Idées déco de cuisines beiges et blanches avec placards
Trier par :
Budget
Trier par:Populaires du jour
61 - 80 sur 1 091 photos
1 sur 3
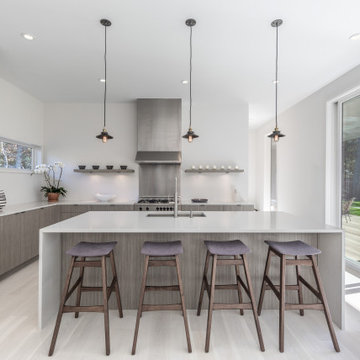
Rising from the East Hampton dunes, this contemporary home, fronted with glass and alternating bands of wood and stucco, harmonizes with the surrounding landscape.
The interior embodies the principles of modern architecture: minimalism and lack of ornamentation. The kitchen and open plan dining and living rooms overlook the wooded lot and pool, complete with a covered deck for three-season entertaining. High ceilings and expansive use of glass endow the space with airiness and light. Street-facing windows are shorter and higher on the wall for privacy.
The kitchen’s open field of vision is maintained by omitting upper cabinets with only the vent hood and three floating shelves placed above the countertop plane, gracefully finishing at a tall section housing a paneled refrigerator with freezer drawers and a pantry engineered to align perfectly with the adjacent appliance.
The color palette is beachy chic without being cliché. Bleached wood flooring hints at sandy shores, while the cabinetry finish is reminiscent of driftwood. Maintenance free white quartz counters and waterfall island ends panels blend seamlessly with the walls. Housing two dishwashers, double trash, and even storage for serving platters, the 9’ island also accommodates four stools.
A perfect haven for relaxed living with a houseful of family and friends.
This project was done in collaboration with Hamptons-based firm Modern NetZero.
Bilotta Designer: Doranne Phillips-Telberg
Written by Paulette Gambacorta adapted for Houzz.
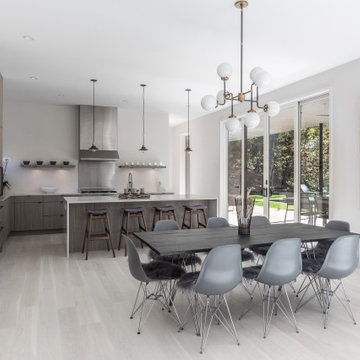
Rising from the East Hampton dunes, this contemporary home, fronted with glass and alternating bands of wood and stucco, harmonizes with the surrounding landscape.
The interior embodies the principles of modern architecture: minimalism and lack of ornamentation. The kitchen and open plan dining and living rooms overlook the wooded lot and pool, complete with a covered deck for three-season entertaining. High ceilings and expansive use of glass endow the space with airiness and light. Street-facing windows are shorter and higher on the wall for privacy.
The kitchen’s open field of vision is maintained by omitting upper cabinets with only the vent hood and three floating shelves placed above the countertop plane, gracefully finishing at a tall section housing a paneled refrigerator with freezer drawers and a pantry engineered to align perfectly with the adjacent appliance.
The color palette is beachy chic without being cliché. Bleached wood flooring hints at sandy shores, while the cabinetry finish is reminiscent of driftwood. Maintenance free white quartz counters and waterfall island ends panels blend seamlessly with the walls. Housing two dishwashers, double trash, and even storage for serving platters, the 9’ island also accommodates four stools.
A perfect haven for relaxed living with a houseful of family and friends.
This project was done in collaboration with Hamptons-based firm Modern NetZero.
Bilotta Designer: Doranne Phillips-Telberg
Written by Paulette Gambacorta adapted for Houzz.

MULTIPLE AWARD WINNING KITCHEN. 2019 Westchester Home Design Awards Best Traditional Kitchen. KBDN magazine Award winner. Houzz Kitchen of the Week January 2019. Kitchen design and cabinetry – Studio Dearborn. This historic colonial in Edgemont NY was home in the 1930s and 40s to the world famous Walter Winchell, gossip commentator. The home underwent a 2 year gut renovation with an addition and relocation of the kitchen, along with other extensive renovations. Cabinetry by Studio Dearborn/Schrocks of Walnut Creek in Rockport Gray; Bluestar range; custom hood; Quartzmaster engineered quartz countertops; Rejuvenation Pendants; Waterstone faucet; Equipe subway tile; Foundryman hardware. Photos, Adam Kane Macchia.
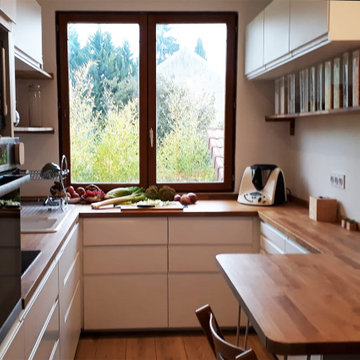
La cuisine a été complétement optimisée et repensée pour répondre aux besoin d'une famille.
Elle gagne ainsi en espace de travail et en luminosité.
Cette image montre une cuisine beige et blanche nordique en U fermée et de taille moyenne avec un évier 2 bacs, un placard à porte affleurante, des portes de placard blanches, un plan de travail en bois, une crédence métallisée, une crédence miroir, un électroménager en acier inoxydable, parquet clair, aucun îlot, un sol beige, un plan de travail marron et fenêtre au-dessus de l'évier.
Cette image montre une cuisine beige et blanche nordique en U fermée et de taille moyenne avec un évier 2 bacs, un placard à porte affleurante, des portes de placard blanches, un plan de travail en bois, une crédence métallisée, une crédence miroir, un électroménager en acier inoxydable, parquet clair, aucun îlot, un sol beige, un plan de travail marron et fenêtre au-dessus de l'évier.

Aménagement d'une cuisine beige et blanche contemporaine en U de taille moyenne avec un évier posé, un placard à porte plane, des portes de placard grises, une crédence grise, une crédence en feuille de verre, un électroménager en acier inoxydable, un sol beige et un plan de travail turquoise.
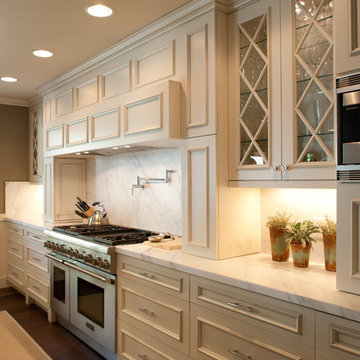
Kitchen
Exemple d'une cuisine beige et blanche tendance avec un placard avec porte à panneau encastré, plan de travail en marbre, des portes de placard beiges, une crédence blanche et une crédence en dalle de pierre.
Exemple d'une cuisine beige et blanche tendance avec un placard avec porte à panneau encastré, plan de travail en marbre, des portes de placard beiges, une crédence blanche et une crédence en dalle de pierre.
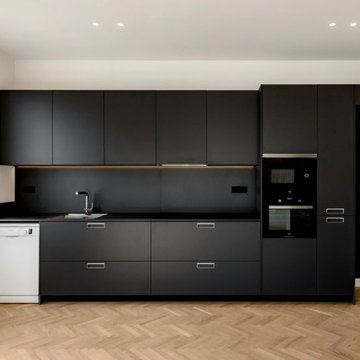
Elegante reforma en finca clásica en Barcelona.
Destacan la luz que se cuela a través de las ventanas y los contrastes. La cocina es un ejemplo de ello, diseñada como un único bloque rectangular en negro, es un elemento que rompe y se diferencia del resto del espacio basado en colores crema.
El techo redondeado del pasillo es un elemento decorativo en sí mismo, destacado con una acertada iluminación, le otorga al piso elegancia y amplitud.

Idées déco pour une cuisine ouverte beige et blanche contemporaine en bois clair avec un évier encastré, un placard à porte plane, un plan de travail en quartz, une crédence beige, un sol en carrelage de céramique, un sol rose et un plan de travail beige.

Aménagement d'une grande cuisine ouverte beige et blanche contemporaine en L avec un évier encastré, un placard à porte plane, des portes de placard blanches, un plan de travail en quartz modifié, une crédence beige, une crédence en quartz modifié, un électroménager en acier inoxydable, un sol en carrelage de porcelaine, îlot, un sol marron, un plan de travail beige et poutres apparentes.
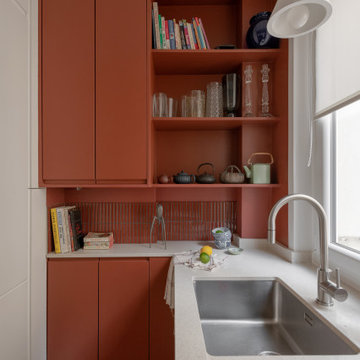
Cette photo montre une petite cuisine encastrable et beige et blanche éclectique en L fermée avec un évier encastré, un placard à porte plane, des portes de placard blanches, un plan de travail en quartz modifié, une crédence rouge, une crédence en mosaïque, carreaux de ciment au sol, un sol rouge, un plan de travail beige et fenêtre au-dessus de l'évier.

Exemple d'une cuisine beige et blanche chic en U avec un évier de ferme, un placard avec porte à panneau surélevé, des portes de placard beiges, une crédence multicolore, un électroménager en acier inoxydable, un sol en bois brun, îlot, un sol marron, un plan de travail multicolore et poutres apparentes.

Photography by Chase Daniel
Cette photo montre une très grande cuisine encastrable et beige et blanche méditerranéenne en L avec un évier encastré, un placard à porte shaker, des portes de placard beiges, une crédence blanche, parquet clair, 2 îlots, un sol beige et un plan de travail blanc.
Cette photo montre une très grande cuisine encastrable et beige et blanche méditerranéenne en L avec un évier encastré, un placard à porte shaker, des portes de placard beiges, une crédence blanche, parquet clair, 2 îlots, un sol beige et un plan de travail blanc.
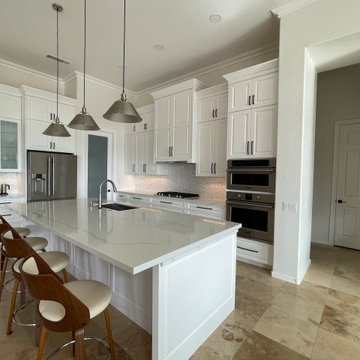
A contemporary traditional home remodel. A bright white kitchen with custom maple wood cabinetry, with a modified shaker raised panel style. Custom charging drawer, cutting boards and cookie sheets storage. Han Stone Calacatta Gold Quartz countertops, with a single bowl Blanco stainless steel sink and sink grid, Delta Essa Touch2o faucet, air switch for the disposal and stainless-steel appliances. Stainless steel pendant lights, strip outlets at the island and at the bottom of the upper cabinets, and LED strip lighting on a dimmer. Two, three-sided Valor gas fireplaces with Rockmount Stacked stone. Western Windows System 9’ pivot door in Bronze Anodized.
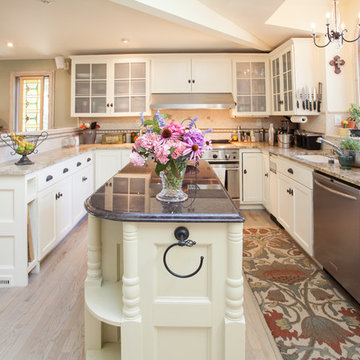
Réalisation d'une cuisine beige et blanche tradition en U avec un évier encastré, un placard à porte shaker, des portes de placard blanches, une crédence beige et un électroménager en acier inoxydable.
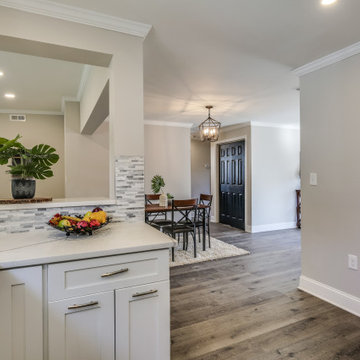
Idées déco pour une cuisine beige et blanche classique en U de taille moyenne et fermée avec un évier posé, des portes de placard blanches, un plan de travail en granite, une crédence multicolore, une crédence en pierre calcaire, un électroménager en acier inoxydable, sol en stratifié, un plan de travail blanc, un placard à porte shaker et un sol gris.
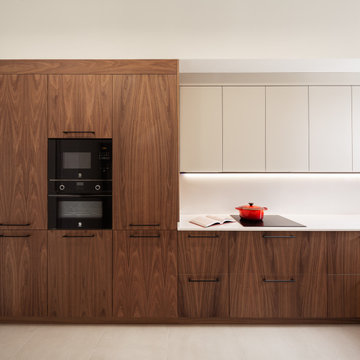
Fotografía: Judith Casas
Idées déco pour une grande cuisine beige et blanche contemporaine en L et bois foncé fermée avec un évier encastré, un placard à porte plane, un plan de travail en quartz modifié, une crédence blanche, une crédence en quartz modifié, un électroménager noir, un sol en carrelage de céramique, aucun îlot, un sol beige, un plan de travail blanc et un plafond voûté.
Idées déco pour une grande cuisine beige et blanche contemporaine en L et bois foncé fermée avec un évier encastré, un placard à porte plane, un plan de travail en quartz modifié, une crédence blanche, une crédence en quartz modifié, un électroménager noir, un sol en carrelage de céramique, aucun îlot, un sol beige, un plan de travail blanc et un plafond voûté.

Tapisserie brique Terra Cotta : 4 MURS.
Mur Terra Cotta : FARROW AND BALL.
Cuisine : HOWDENS.
Luminaire : LEROY MERLIN.
Ameublement : IKEA.
Aménagement d'une cuisine américaine linéaire et beige et blanche industrielle en bois brun de taille moyenne avec un sol beige, un plafond à caissons, un évier encastré, un placard à porte affleurante, un plan de travail en bois, une crédence blanche, une crédence en carrelage métro, un électroménager blanc, sol en stratifié, îlot, un plan de travail beige et machine à laver.
Aménagement d'une cuisine américaine linéaire et beige et blanche industrielle en bois brun de taille moyenne avec un sol beige, un plafond à caissons, un évier encastré, un placard à porte affleurante, un plan de travail en bois, une crédence blanche, une crédence en carrelage métro, un électroménager blanc, sol en stratifié, îlot, un plan de travail beige et machine à laver.
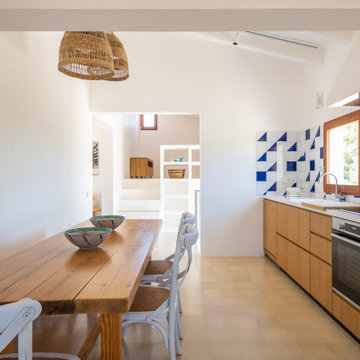
Idée de décoration pour une cuisine ouverte beige et blanche méditerranéenne de taille moyenne avec un évier encastré, un placard à porte plane, des portes de placard blanches, un plan de travail en quartz, une crédence multicolore, une crédence en céramique, un électroménager en acier inoxydable, carreaux de ciment au sol, aucun îlot, un sol beige, un plan de travail blanc et poutres apparentes.

Cette image montre une cuisine américaine beige et blanche design en L de taille moyenne avec un évier intégré, un placard à porte plane, des portes de placard blanches, un plan de travail en quartz modifié, une crédence métallisée, un électroménager blanc, un sol en carrelage de céramique, îlot, un sol beige et un plan de travail marron.

Idées déco pour une cuisine encastrable et beige et blanche campagne en U de taille moyenne avec un placard à porte shaker, des portes de placard beiges, un sol en carrelage de porcelaine, îlot, un sol beige et un plan de travail beige.
Idées déco de cuisines beiges et blanches avec placards
4