Idées déco de cuisines beiges et blanches avec un plan de travail beige
Trier par :
Budget
Trier par:Populaires du jour
161 - 180 sur 426 photos
1 sur 3
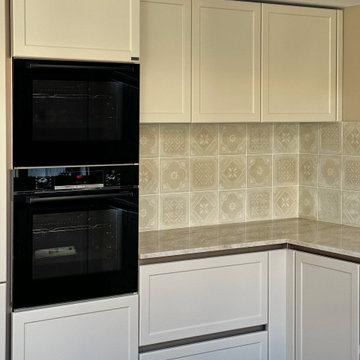
Cette image montre une cuisine ouverte beige et blanche traditionnelle en U avec un évier encastré, un placard à porte affleurante, des portes de placard beiges, un plan de travail en quartz, une crédence beige, une crédence en carreau de ciment, un électroménager noir, un sol en carrelage de céramique, un sol rouge, un plan de travail beige et fenêtre au-dessus de l'évier.
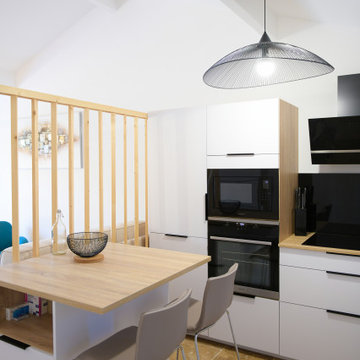
PETITE CUISINE SEPAREE PAR DES CLAUSTRAS
Idée de décoration pour une petite cuisine ouverte beige et blanche minimaliste en L avec un évier 1 bac, un plan de travail en stratifié, une crédence beige, un sol en travertin, îlot et un plan de travail beige.
Idée de décoration pour une petite cuisine ouverte beige et blanche minimaliste en L avec un évier 1 bac, un plan de travail en stratifié, une crédence beige, un sol en travertin, îlot et un plan de travail beige.
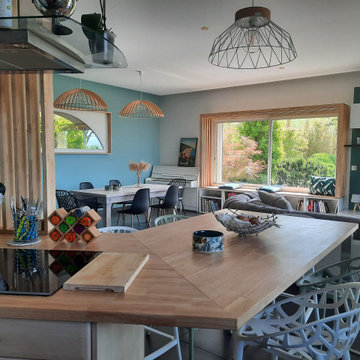
Exemple d'une cuisine ouverte encastrable et beige et blanche tendance en L et bois clair de taille moyenne avec un évier encastré, un placard à porte affleurante, un plan de travail en bois, une crédence multicolore, une crédence en céramique, un sol en carrelage de céramique, une péninsule, un sol gris et un plan de travail beige.
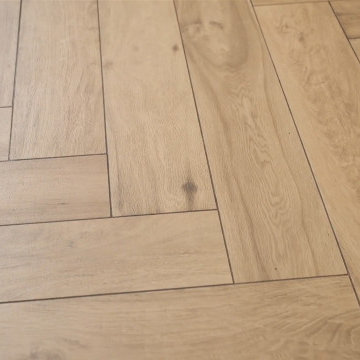
English⬇️ RU⬇️
To start the design of the two-story apartment with a terrace, we held a meeting with the client to understand their preferences and requirements regarding style, color scheme, and room functionality. Based on this information, we developed the design concept, including room layouts and interior details.
After the design project was approved, we proceeded with the renovation of the apartment. This stage involved various tasks, such as demolishing old partitions, preparing wall and floor surfaces, as well as installing ceilings and floors.
The procurement of tiles was a crucial step in the process. We assisted the client in selecting the appropriate materials, considering their style and budget. Subsequently, the tiles were installed in the bathrooms and kitchen.
Custom-built furniture and kitchen cabinets were also designed to align with the overall design and the client's functional needs. We collaborated with furniture manufacturers to produce and install them on-site.
As for the ceiling-mounted audio speakers, they were part of the audio-visual system integrated into the apartment's design. With the help of professionals, we installed the speakers in the ceiling to complement the interior aesthetics and provide excellent sound quality.
As a result of these efforts, the apartment with a terrace was transformed to meet the client's design, functionality, and comfort requirements.
---------------
Для начала дизайна двухэтажной квартиры с террасой мы провели встречу с клиентом, чтобы понять его пожелания и предпочтения по стилю, цветовой гамме и функциональности помещений. На основе этой информации, мы разработали концепцию дизайна, включая планировку помещений и внутренние детали.
После утверждения дизайн-проекта мы приступили к ремонту квартиры. Этот этап включал в себя множество действий, таких как снос старых перегородок, подготовку поверхности стен и полов, а также монтаж потолков и полов.
Закупка плитки была одним из важных шагов. Мы помогли клиенту выбрать подходящий материал, учитывая его стиль и бюджет. После этого была проведена установка плитки в ванных комнатах и на кухне.
Встраиваемая мебель и кухонные шкафы также были разработаны с учетом дизайна и функциональных потребностей клиента. Мы сотрудничали с производителями мебели, чтобы изготовить и установить их на месте.
Что касается музыкальных колонок в потолке, это часть аудио-визуальной системы, которую мы интегрировали в дизайн квартиры. С помощью профессионалов мы установили колонки в потолке так, чтобы они соответствовали эстетике интерьера и обеспечивали хорошее звучание.
В результате всех усилий, квартира с террасой была преобразована с учетом дизайна, функциональности и удобства для клиента.
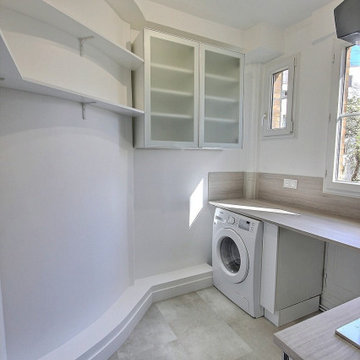
Idée de décoration pour une petite cuisine beige et blanche tradition en L fermée avec un évier 1 bac, un placard à porte vitrée, des portes de placard blanches, un plan de travail en stratifié, une crédence beige, un électroménager en acier inoxydable, un sol en vinyl, un sol beige, un plan de travail beige et machine à laver.
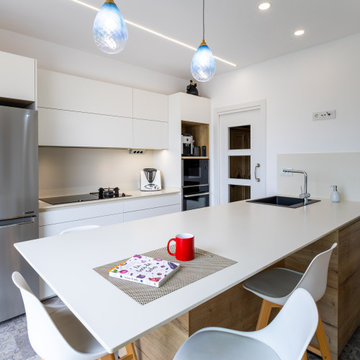
Reforma de Cocina a cargo de la empresa Novoestil en Barcelona.
Mobiliario: Santos
Nevera: LG
Vitrocerámica: Neff
Fotografía: Julen Esnal Photography
Exemple d'une cuisine ouverte beige et blanche scandinave en U de taille moyenne avec un évier 1 bac, un placard à porte plane, des portes de placard blanches, une crédence beige, un électroménager en acier inoxydable, une péninsule, un sol multicolore et un plan de travail beige.
Exemple d'une cuisine ouverte beige et blanche scandinave en U de taille moyenne avec un évier 1 bac, un placard à porte plane, des portes de placard blanches, une crédence beige, un électroménager en acier inoxydable, une péninsule, un sol multicolore et un plan de travail beige.
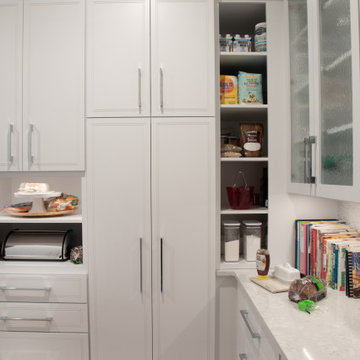
www.genevacabinet.com - Lake Geneva, WI -Cabinetry from Geneva Cabinet Company was customized for the needs of every room.
Aménagement d'une grande cuisine ouverte beige et blanche classique en L avec un évier encastré, un placard avec porte à panneau encastré, des portes de placard blanches, un plan de travail en quartz modifié, une crédence beige, une crédence en mosaïque, un électroménager en acier inoxydable, un sol en bois brun, îlot, un sol beige et un plan de travail beige.
Aménagement d'une grande cuisine ouverte beige et blanche classique en L avec un évier encastré, un placard avec porte à panneau encastré, des portes de placard blanches, un plan de travail en quartz modifié, une crédence beige, une crédence en mosaïque, un électroménager en acier inoxydable, un sol en bois brun, îlot, un sol beige et un plan de travail beige.
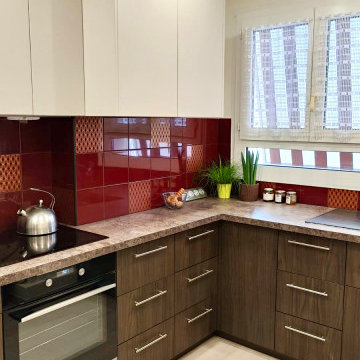
Fonctionnelle et esthétique, cette jolie cuisine en L, remise au goût du jour, s'adapte parfaitement à l'espace. Avec ses façades sobres et contrastantes réhaussées d'une crédence en faïence d'un bordeaux soutenu et brillant.
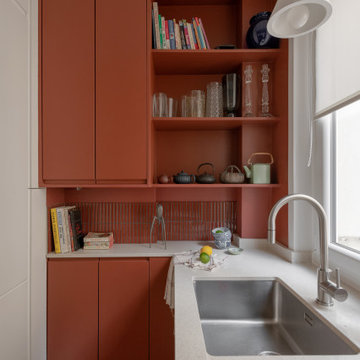
Cette photo montre une petite cuisine encastrable et beige et blanche éclectique en L fermée avec un évier encastré, un placard à porte plane, des portes de placard blanches, un plan de travail en quartz modifié, une crédence rouge, une crédence en mosaïque, carreaux de ciment au sol, un sol rouge, un plan de travail beige et fenêtre au-dessus de l'évier.
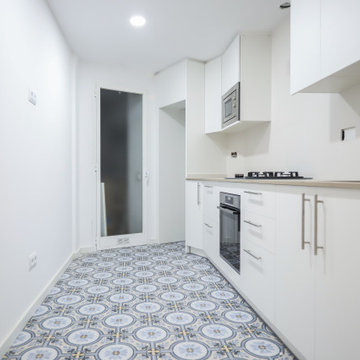
La cocina se ubica en una estancia independiente y está distribuida en forma lineal.
Idée de décoration pour une cuisine linéaire et beige et blanche fermée et de taille moyenne avec un évier 1 bac, un placard à porte plane, des portes de placard blanches, une crédence beige, un électroménager en acier inoxydable, un sol en carrelage de céramique, aucun îlot, un sol bleu et un plan de travail beige.
Idée de décoration pour une cuisine linéaire et beige et blanche fermée et de taille moyenne avec un évier 1 bac, un placard à porte plane, des portes de placard blanches, une crédence beige, un électroménager en acier inoxydable, un sol en carrelage de céramique, aucun îlot, un sol bleu et un plan de travail beige.
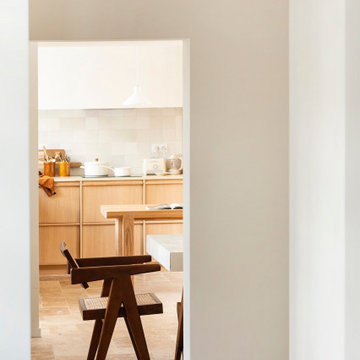
Cette image montre une grande cuisine ouverte beige et blanche nordique en L et bois clair avec un évier encastré, un placard à porte plane, un plan de travail en béton, une crédence blanche, une crédence en carreau de porcelaine, un électroménager en acier inoxydable, un sol en travertin, îlot, un sol beige, un plan de travail beige, poutres apparentes et fenêtre au-dessus de l'évier.
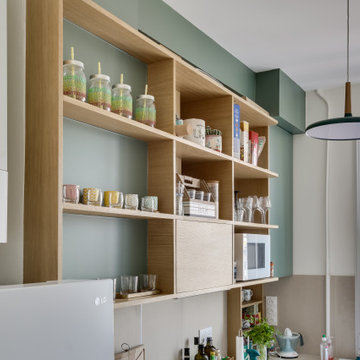
Aménagement d'une cuisine ouverte beige et blanche contemporaine en L de taille moyenne avec un placard à porte affleurante, des portes de placard beiges, plan de travail carrelé, une crédence beige et un plan de travail beige.
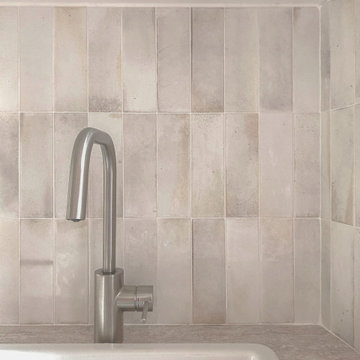
Rénovation complète de la cuisine. Bois clair au sol, murs et cuisine blanche, plan de travail effet pierre et crédence en petits carreaux pour rendre cette cuisine agréable, neutre mais avec du relief.
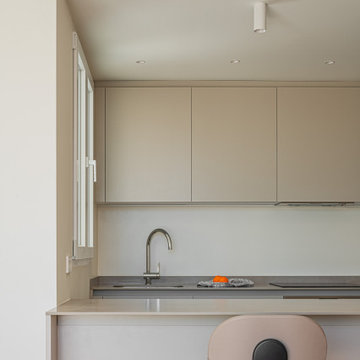
Cette photo montre une petite cuisine ouverte linéaire, encastrable et beige et blanche chic avec un évier 1 bac, un placard à porte plane, des portes de placard beiges, sol en stratifié, îlot, un sol marron et un plan de travail beige.
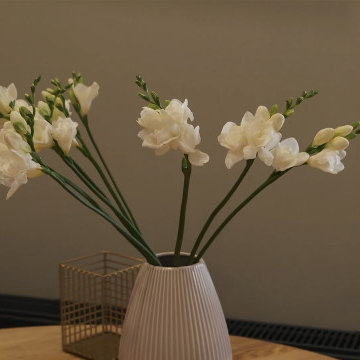
English⬇️ RU⬇️
To start the design of the two-story apartment with a terrace, we held a meeting with the client to understand their preferences and requirements regarding style, color scheme, and room functionality. Based on this information, we developed the design concept, including room layouts and interior details.
After the design project was approved, we proceeded with the renovation of the apartment. This stage involved various tasks, such as demolishing old partitions, preparing wall and floor surfaces, as well as installing ceilings and floors.
The procurement of tiles was a crucial step in the process. We assisted the client in selecting the appropriate materials, considering their style and budget. Subsequently, the tiles were installed in the bathrooms and kitchen.
Custom-built furniture and kitchen cabinets were also designed to align with the overall design and the client's functional needs. We collaborated with furniture manufacturers to produce and install them on-site.
As for the ceiling-mounted audio speakers, they were part of the audio-visual system integrated into the apartment's design. With the help of professionals, we installed the speakers in the ceiling to complement the interior aesthetics and provide excellent sound quality.
As a result of these efforts, the apartment with a terrace was transformed to meet the client's design, functionality, and comfort requirements.
---------------
Для начала дизайна двухэтажной квартиры с террасой мы провели встречу с клиентом, чтобы понять его пожелания и предпочтения по стилю, цветовой гамме и функциональности помещений. На основе этой информации, мы разработали концепцию дизайна, включая планировку помещений и внутренние детали.
После утверждения дизайн-проекта мы приступили к ремонту квартиры. Этот этап включал в себя множество действий, таких как снос старых перегородок, подготовку поверхности стен и полов, а также монтаж потолков и полов.
Закупка плитки была одним из важных шагов. Мы помогли клиенту выбрать подходящий материал, учитывая его стиль и бюджет. После этого была проведена установка плитки в ванных комнатах и на кухне.
Встраиваемая мебель и кухонные шкафы также были разработаны с учетом дизайна и функциональных потребностей клиента. Мы сотрудничали с производителями мебели, чтобы изготовить и установить их на месте.
Что касается музыкальных колонок в потолке, это часть аудио-визуальной системы, которую мы интегрировали в дизайн квартиры. С помощью профессионалов мы установили колонки в потолке так, чтобы они соответствовали эстетике интерьера и обеспечивали хорошее звучание.
В результате всех усилий, квартира с террасой была преобразована с учетом дизайна, функциональности и удобства для клиента.
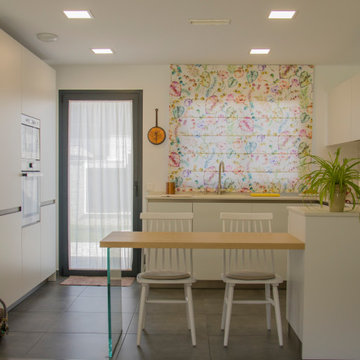
En una cocina es primordial tener mucha luminosidad, una completa equipación y sobre todo mucho espacio de almacenamiento. Sin duda alguna, este nuevo proyecto de Cafran cumple con todas las expectativas y mucho más. No sólo la distribución es muy cómoda creando un triángulo de trabajo perfecto, sino que también disfrutamos de una estética impecable y acogedora. Esta cocina comparte un amplio espacio abierto con el salón y el comedor, con lo cual era imprescindible que los muebles no desentonasen con el ambiente. Esto se ha conseguido gracias a el uso de colores neutros combinados con una imitación madera para la península, que hace las veces de mesa auxiliar.
El mobiliario y la encimera
Para esta ocasión el cliente se ha decantado por un mobiliario modelo Ak_Project de nuestro fabricante Arrital en un termoestructurado blanco mate sin tiradores. A pesar de ser mate esta cocina tiene mucha luminosidad gracias a sus amplios ventanales enfrentados, reflejando la luz por toda la estancia. Para la encimera se ha elegido un Dekton de la casa Cosentino en el modelo Nilium con dos centímetros de grosor, esta también se ha usado como trasera anti salpicaduras. En combinación tenemos una península imitando a madera de la casa Baido que se sostiene por una pata de cristal dejando fluir la luz libremente.
Los electrodomésticos de Whirpool
Esta cocina ha sido equipada al completo por la marca de electrodomésticos Whirpool, el pack está compuestos por una nevera combi (SP40801) y un lavavajillas (WSIC3M27 L) ambos integrados. También tenemos la columna de horno (AKZ96220W) microondas (AMW439WH) acabado blanco cristal que aporta luminosidad reflejando la luz. La vitrocerámica también de Whirpool es de inducción (ACM803BA).
La zona de aguas y los complementos
Para la zona de aguas tenemos la marca Schock con un grifo modelo Kavus en acero y un fregadero modelo Magnolia sobreencimera. Se completa con un dispensador de jabón de la marca Franke, también en acero. Por último destacamos la vinoteca de la casa Caple de tamaño reducido con capacidad de 8 botellas.
Esperamos que os haya gustado este proyecto de cocina lleno de luminosidad y detalles que marcan la diferencia.
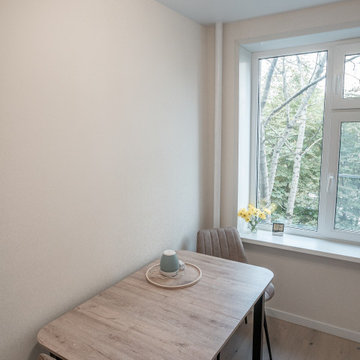
Светлая небольшая кухня - плита с вытяжкой
Inspiration pour une petite cuisine beige et blanche en L avec des portes de placard blanches, une crédence grise, sol en stratifié, un sol beige et un plan de travail beige.
Inspiration pour une petite cuisine beige et blanche en L avec des portes de placard blanches, une crédence grise, sol en stratifié, un sol beige et un plan de travail beige.
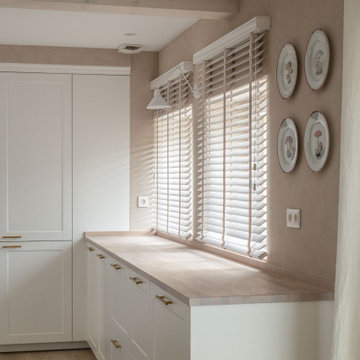
Cette photo montre une grande cuisine ouverte beige et blanche chic avec un évier posé, un placard à porte plane, des portes de placard blanches, un plan de travail en quartz modifié, un électroménager noir, sol en stratifié, îlot, un plan de travail beige et poutres apparentes.
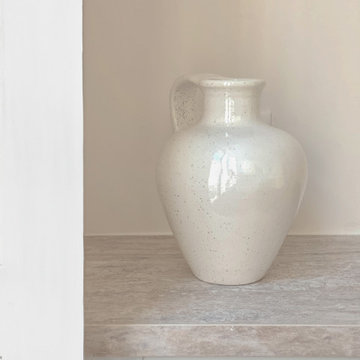
Rénovation complète de la cuisine. Bois clair au sol, murs et cuisine blanche, plan de travail effet pierre et crédence en petits carreaux pour rendre cette cuisine agréable, neutre mais avec du relief.
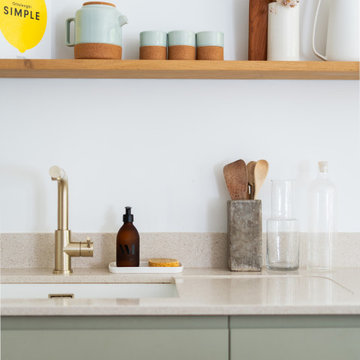
La cuisine ouverte sur la salle à manger nous laisse sans voix par tant de beauté. L’association des façades « Seed » signées Bocklip et du plan de travail silestone, au chêne de l’étagère murale élégamment décorée, nous plonge dans une atmosphère particulièrement douce et nous donne envie de nous réunir pour cuisiner.
Idées déco de cuisines beiges et blanches avec un plan de travail beige
9