Idées déco de cuisines beiges et blanches avec une crédence en céramique
Trier par :
Budget
Trier par:Populaires du jour
161 - 180 sur 238 photos
1 sur 3
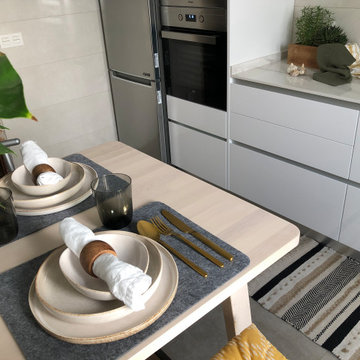
Cocina alargada, acabado blanco brillo, con torres para la nevera, el horno y microondas y con módulos inferiores de 90cm con cajones. La parte superior con puertas batientes y extractora integrada.
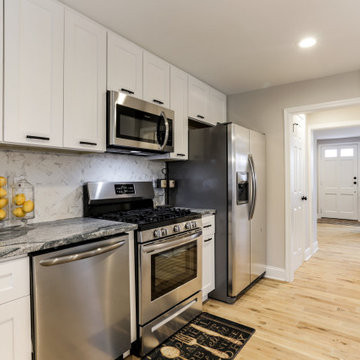
Idée de décoration pour une grande cuisine américaine beige et blanche tradition en L avec un évier encastré, un placard à porte shaker, des portes de placard blanches, un plan de travail en granite, une crédence blanche, une crédence en céramique, un électroménager en acier inoxydable, parquet clair, îlot, un sol marron et un plan de travail gris.
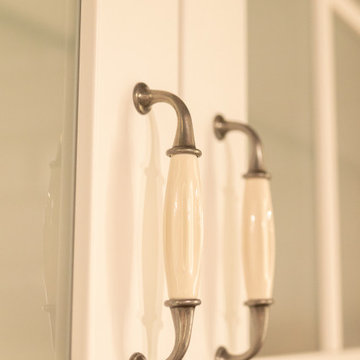
Cette image montre une cuisine américaine beige et blanche chalet en U avec un évier 2 bacs, un placard avec porte à panneau surélevé, des portes de placard blanches, un plan de travail en surface solide, une crédence en céramique, un électroménager en acier inoxydable, un sol en carrelage de porcelaine, un sol marron et un plafond en bois.
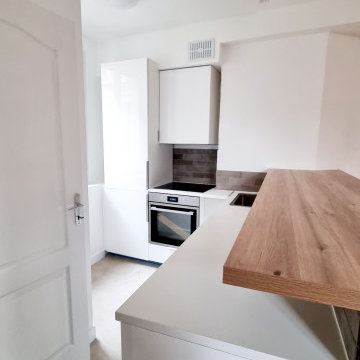
Réalisation d'une cuisine américaine encastrable et beige et blanche tradition en L avec une crédence en céramique, des portes de placard blanches, un plan de travail en stratifié, une crédence marron, un sol en carrelage de céramique, un sol beige et un plan de travail beige.
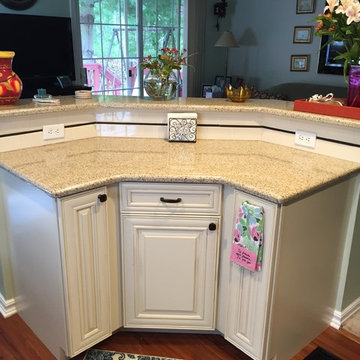
Idées déco pour une cuisine américaine beige et blanche classique en U de taille moyenne avec un évier encastré, un placard avec porte à panneau surélevé, des portes de placard beiges, un plan de travail en quartz modifié, une crédence beige, une crédence en céramique, un électroménager en acier inoxydable, un sol en bois brun, îlot, un sol marron et un plan de travail multicolore.
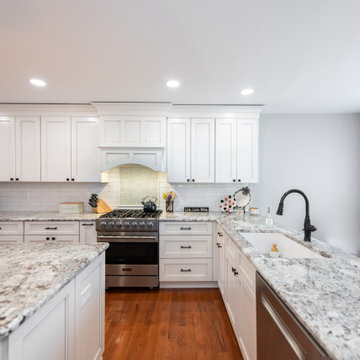
This kitchen was the dream kitchen for these homeowners. This now expansive space was originally only half the size of what you see now! However, opening up this space was no simple task, as one single wall seemed to have every item you wish to not have in a wall you plan on moving, from an HVAC return, electrical, as well as being a load-bearing wall! Nonetheless, we turned this vision into a reality, and bumped out that wall! This now expanded kitchen is full of cabinet storage, countertop working space, and a beautiful island with seating. This kitchen is now a perfect entertainment space with the exact function as well as style for these homeowners to enjoy for years to come!
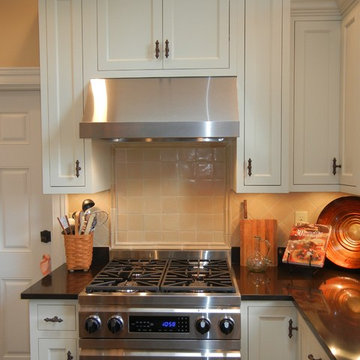
Idées déco pour une cuisine américaine encastrable et beige et blanche classique en U de taille moyenne avec un évier encastré, un placard à porte plane, des portes de placard blanches, un plan de travail en granite, une crédence beige, une crédence en céramique, un sol en carrelage de porcelaine, îlot, un sol marron et plan de travail noir.
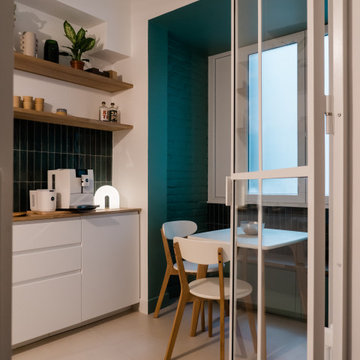
La cuisine se veut fonctionnelle grâce à ses nombreuses menuiseries sur mesure réalisées par notre talentueux menuisier Fred : meubles de cuisine et banquette côté coin repas, idéale pour se retrouver en famille ou entre amis à tout moment de la journée.
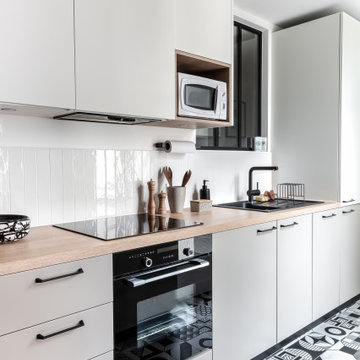
Inspiration pour une cuisine ouverte encastrable et beige et blanche minimaliste en U de taille moyenne avec un évier encastré, un placard à porte affleurante, des portes de placard beiges, un plan de travail en bois, une crédence blanche, une crédence en céramique, un sol en carrelage de céramique, aucun îlot, un sol noir et un plan de travail beige.
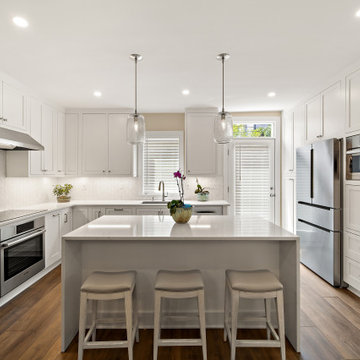
Custom Kitchen
Idées déco pour une cuisine américaine beige et blanche classique en U de taille moyenne avec un évier 2 bacs, un placard avec porte à panneau encastré, des portes de placard blanches, un plan de travail en quartz, une crédence en céramique, un électroménager en acier inoxydable, îlot et un sol marron.
Idées déco pour une cuisine américaine beige et blanche classique en U de taille moyenne avec un évier 2 bacs, un placard avec porte à panneau encastré, des portes de placard blanches, un plan de travail en quartz, une crédence en céramique, un électroménager en acier inoxydable, îlot et un sol marron.
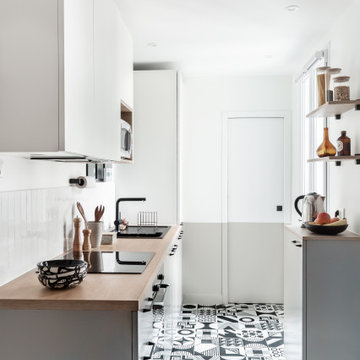
Cette photo montre une cuisine ouverte encastrable et beige et blanche moderne en U de taille moyenne avec un évier encastré, un placard à porte affleurante, des portes de placard beiges, un plan de travail en bois, une crédence blanche, une crédence en céramique, un sol en carrelage de céramique, aucun îlot, un sol noir et un plan de travail beige.
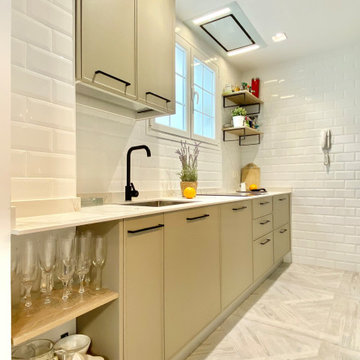
Cette image montre une cuisine ouverte encastrable et beige et blanche design de taille moyenne avec un évier encastré, un placard à porte plane, des portes de placard beiges, une crédence blanche, une crédence en céramique, un sol en carrelage de porcelaine, îlot, un sol gris et un plan de travail blanc.
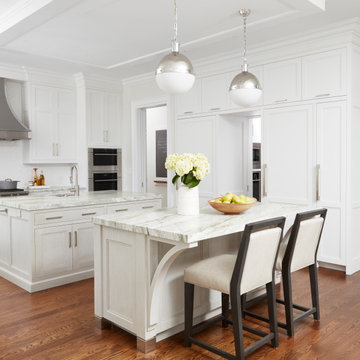
This renovation transformed a dark cherry kitchen into an elegant space for cooking and entertaining. The working island features a prep sink and faces a Wolf 48” range and custom stainless steel hood with nickel strapping and rivet details. The eating island is differentiated by arched brackets and polished stainless steel boots on the elevated legs. A neutral, veined Quartzite for the islands and perimeter countertops was paired with a herringbone, ceramic tile backsplash, and rift oak textured cabinetry for style. Intelligent design features walnut drawer interiors and pull-out drawers for spices and condiments, along with another for lid storage. A water dispenser was expressly designed to be accessible yet hidden from view to offset the home’s well water system and was a favorite feature of the homeowner.
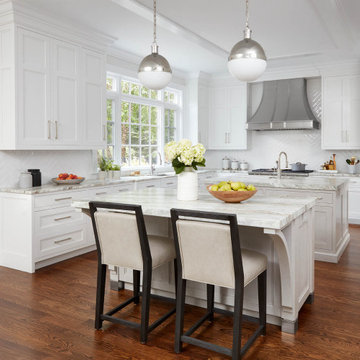
This renovation transformed a dark cherry kitchen into an elegant space for cooking and entertaining. The working island features a prep sink and faces a Wolf 48” range and custom stainless steel hood with nickel strapping and rivet details. The eating island is differentiated by arched brackets and polished stainless steel boots on the elevated legs. A neutral, veined Quartzite for the islands and perimeter countertops was paired with a herringbone, ceramic tile backsplash, and rift oak textured cabinetry for style. Intelligent design features walnut drawer interiors and pull-out drawers for spices and condiments, along with another for lid storage. A water dispenser was expressly designed to be accessible yet hidden from view to offset the home’s well water system and was a favorite feature of the homeowner.
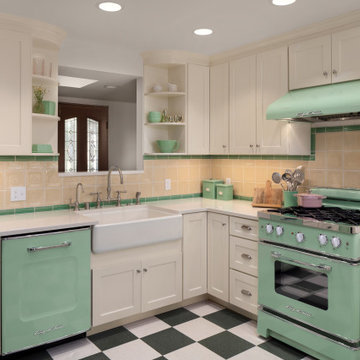
Aménagement d'une cuisine beige et blanche classique en L fermée et de taille moyenne avec un évier de ferme, un placard à porte shaker, des portes de placard blanches, un plan de travail en quartz modifié, une crédence jaune, une crédence en céramique, un électroménager de couleur, sol en stratifié, aucun îlot, un sol multicolore et un plan de travail blanc.
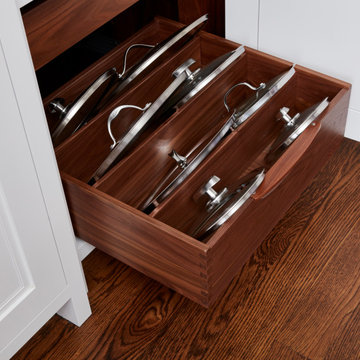
This renovation transformed a dark cherry kitchen into an elegant space for cooking and entertaining. The working island features a prep sink and faces a Wolf 48” range and custom stainless steel hood with nickel strapping and rivet details. The eating island is differentiated by arched brackets and polished stainless steel boots on the elevated legs. A neutral, veined Quartzite for the islands and perimeter countertops was paired with a herringbone, ceramic tile backsplash, and rift oak textured cabinetry for style. Intelligent design features walnut drawer interiors and pull-out drawers for spices and condiments, along with another for lid storage. A water dispenser was expressly designed to be accessible yet hidden from view to offset the home’s well water system and was a favorite feature of the homeowner.
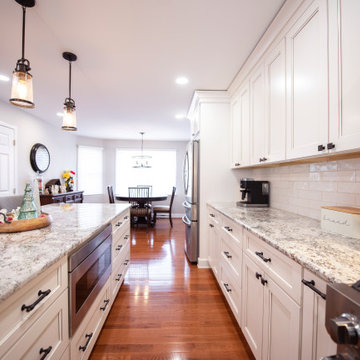
This kitchen was the dream kitchen for these homeowners. This now expansive space was originally only half the size of what you see now! However, opening up this space was no simple task, as one single wall seemed to have every item you wish to not have in a wall you plan on moving, from an HVAC return, electrical, as well as being a load-bearing wall! Nonetheless, we turned this vision into a reality, and bumped out that wall! This now expanded kitchen is full of cabinet storage, countertop working space, and a beautiful island with seating. This kitchen is now a perfect entertainment space with the exact function as well as style for these homeowners to enjoy for years to come!
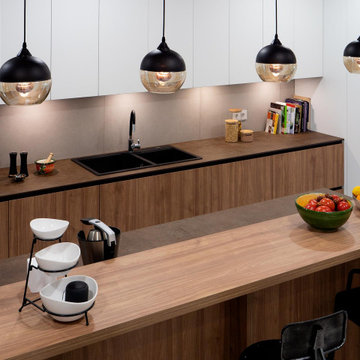
Otra vista de la cocina nos permite ver su amplitud y la gran isla central que estructura el espacio.
Diseño de cocina de Blanca Cano
Exemple d'une cuisine beige et blanche tendance fermée et de taille moyenne avec un évier 2 bacs, un placard à porte shaker, des portes de placard blanches, une crédence beige, une crédence en céramique, un électroménager noir, un sol en carrelage de céramique, îlot, un sol beige et un plan de travail marron.
Exemple d'une cuisine beige et blanche tendance fermée et de taille moyenne avec un évier 2 bacs, un placard à porte shaker, des portes de placard blanches, une crédence beige, une crédence en céramique, un électroménager noir, un sol en carrelage de céramique, îlot, un sol beige et un plan de travail marron.
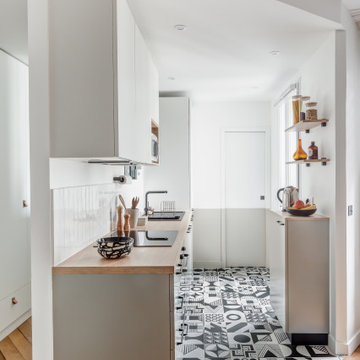
Réalisation d'une cuisine ouverte encastrable et beige et blanche minimaliste en U de taille moyenne avec un évier encastré, un placard à porte affleurante, des portes de placard beiges, un plan de travail en bois, une crédence blanche, une crédence en céramique, un sol en carrelage de céramique, aucun îlot, un sol noir et un plan de travail beige.
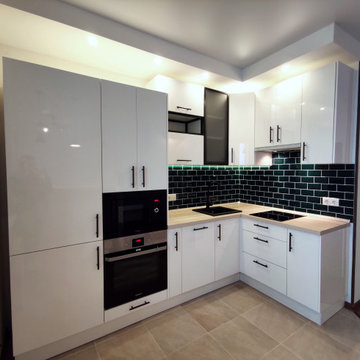
Маленькая кухня в квартире-студии
Inspiration pour une petite cuisine ouverte beige et blanche en L avec des portes de placard blanches, un plan de travail en bois, une crédence verte, une crédence en céramique, un sol en carrelage de porcelaine, un sol beige et un plan de travail beige.
Inspiration pour une petite cuisine ouverte beige et blanche en L avec des portes de placard blanches, un plan de travail en bois, une crédence verte, une crédence en céramique, un sol en carrelage de porcelaine, un sol beige et un plan de travail beige.
Idées déco de cuisines beiges et blanches avec une crédence en céramique
9