Idées déco de cuisines beiges et blanches en U
Trier par :
Budget
Trier par:Populaires du jour
1 - 20 sur 288 photos
1 sur 3

Un appartement familial haussmannien rénové, aménagé et agrandi avec la création d'un espace parental suite à la réunion de deux lots. Les fondamentaux classiques des pièces sont conservés et revisités tout en douceur avec des matériaux naturels et des couleurs apaisantes.
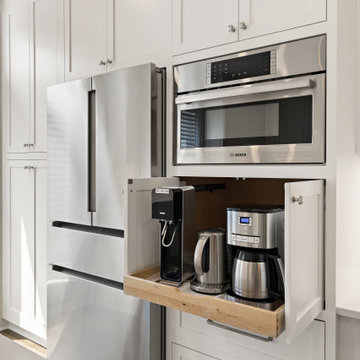
Custom Kitchen
Idée de décoration pour une cuisine américaine beige et blanche tradition en U de taille moyenne avec un évier 2 bacs, un placard avec porte à panneau encastré, des portes de placard blanches, un plan de travail en quartz, une crédence en céramique, un électroménager en acier inoxydable, îlot et un sol marron.
Idée de décoration pour une cuisine américaine beige et blanche tradition en U de taille moyenne avec un évier 2 bacs, un placard avec porte à panneau encastré, des portes de placard blanches, un plan de travail en quartz, une crédence en céramique, un électroménager en acier inoxydable, îlot et un sol marron.
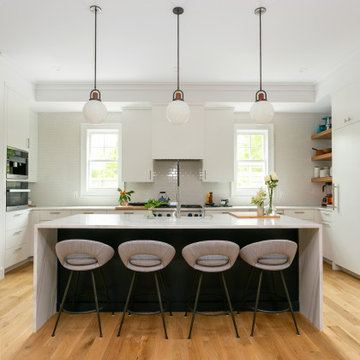
The design of this residence began as a collaboration between Alka Construction and Rush Dixon Architects to continue Fulton Neighborhood’s “unique modern living” approach to the built environment. The collective goal was to create a “lowcountry modern” aesthetic that responds to the site. Prior to the commencement of construction the current homeowner purchased the property; we were then able to customize the design to their priorities and preferences.
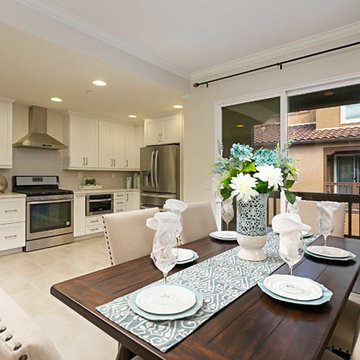
This kitchen and living room features St. Moritz Ivory 12 x 24 tile with marble beige grout. The kitchen has new Waypoint white shaker cabinets against stainless steel appliances, and Concerto Pearl Matte Subway Tile backsplash.
Photo by Preview First
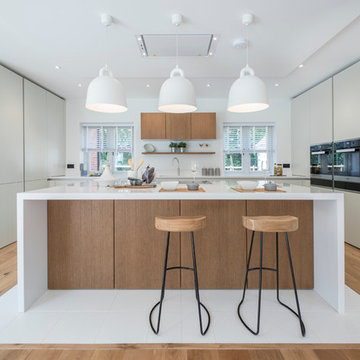
www.ianroman.com
Aménagement d'une cuisine beige et blanche contemporaine en U avec un placard à porte plane, des portes de placard blanches, un sol en bois brun, îlot et un sol marron.
Aménagement d'une cuisine beige et blanche contemporaine en U avec un placard à porte plane, des portes de placard blanches, un sol en bois brun, îlot et un sol marron.
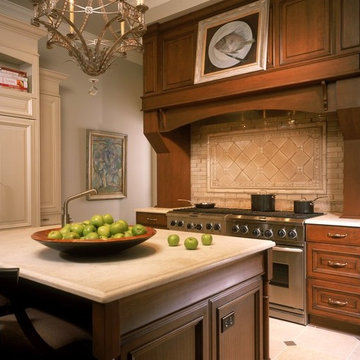
Artwork updates this kitchen, in part because it is displayed along the upper ledge of the wooden components that frame the backsplash in this transitional kitchen.
Chris Little Photography
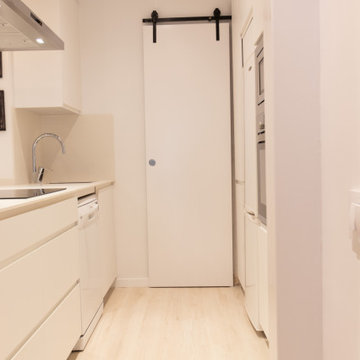
Réalisation d'une petite cuisine américaine beige et blanche nordique en U avec un placard à porte plane, des portes de placard blanches, une crédence blanche, un électroménager en acier inoxydable, parquet clair, îlot, un sol beige, un plan de travail blanc et poutres apparentes.
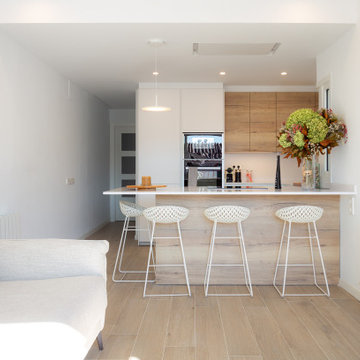
Reforma de cocina a cargo de Nivell Estudi de cuina en un apartamento de Barcelona.
Electrodomésticos: Neff
Fotografia: Julen Esnal Photography
Inspiration pour une cuisine ouverte beige et blanche méditerranéenne en U et bois brun de taille moyenne avec un évier 1 bac, un placard à porte plane, une crédence beige, un électroménager noir, un sol en carrelage de céramique, une péninsule, un sol marron, un plan de travail beige et un plafond décaissé.
Inspiration pour une cuisine ouverte beige et blanche méditerranéenne en U et bois brun de taille moyenne avec un évier 1 bac, un placard à porte plane, une crédence beige, un électroménager noir, un sol en carrelage de céramique, une péninsule, un sol marron, un plan de travail beige et un plafond décaissé.
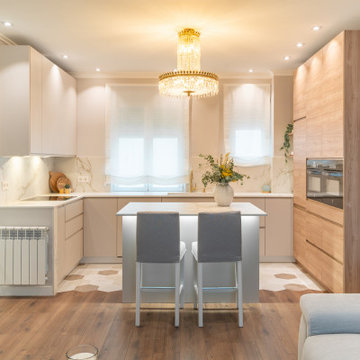
Idée de décoration pour une cuisine américaine beige et blanche tradition en U de taille moyenne avec un évier encastré, un placard à porte plane, des portes de placard beiges, plan de travail carrelé, une crédence blanche, une crédence en carreau de porcelaine, un électroménager noir, un sol en carrelage de céramique, îlot, un sol beige et un plan de travail blanc.

Download our free ebook, Creating the Ideal Kitchen. DOWNLOAD NOW
The homeowners came to us looking to update the kitchen in their historic 1897 home. The home had gone through an extensive renovation several years earlier that added a master bedroom suite and updates to the front façade. The kitchen however was not part of that update and a prior 1990’s update had left much to be desired. The client is an avid cook, and it was just not very functional for the family.
The original kitchen was very choppy and included a large eat in area that took up more than its fair share of the space. On the wish list was a place where the family could comfortably congregate, that was easy and to cook in, that feels lived in and in check with the rest of the home’s décor. They also wanted a space that was not cluttered and dark – a happy, light and airy room. A small powder room off the space also needed some attention so we set out to include that in the remodel as well.
See that arch in the neighboring dining room? The homeowner really wanted to make the opening to the dining room an arch to match, so we incorporated that into the design.
Another unfortunate eyesore was the state of the ceiling and soffits. Turns out it was just a series of shortcuts from the prior renovation, and we were surprised and delighted that we were easily able to flatten out almost the entire ceiling with a couple of little reworks.
Other changes we made were to add new windows that were appropriate to the new design, which included moving the sink window over slightly to give the work zone more breathing room. We also adjusted the height of the windows in what was previously the eat-in area that were too low for a countertop to work. We tried to keep an old island in the plan since it was a well-loved vintage find, but the tradeoff for the function of the new island was not worth it in the end. We hope the old found a new home, perhaps as a potting table.
Designed by: Susan Klimala, CKD, CBD
Photography by: Michael Kaskel
For more information on kitchen and bath design ideas go to: www.kitchenstudio-ge.com

Idée de décoration pour une grande cuisine beige et blanche design en U avec un évier encastré, un placard avec porte à panneau encastré, une crédence blanche, un électroménager en acier inoxydable, parquet foncé, îlot, un sol marron, un plan de travail beige, des portes de placard beiges, un plan de travail en quartz, une crédence en carreau de porcelaine et fenêtre au-dessus de l'évier.

Alan Blakely
Cette photo montre une grande cuisine bicolore et beige et blanche chic en U avec un placard avec porte à panneau encastré, plan de travail en marbre, une crédence en marbre, un électroménager en acier inoxydable, îlot, un évier encastré, des portes de placard beiges, une crédence blanche, un sol en bois brun, un sol marron et un plan de travail blanc.
Cette photo montre une grande cuisine bicolore et beige et blanche chic en U avec un placard avec porte à panneau encastré, plan de travail en marbre, une crédence en marbre, un électroménager en acier inoxydable, îlot, un évier encastré, des portes de placard beiges, une crédence blanche, un sol en bois brun, un sol marron et un plan de travail blanc.

Stacey Goldberg
Exemple d'une cuisine beige et blanche chic en U avec un évier de ferme, un placard à porte shaker, des portes de placard beiges, une crédence beige, une crédence en carrelage métro, un électroménager en acier inoxydable, un sol en bois brun et une péninsule.
Exemple d'une cuisine beige et blanche chic en U avec un évier de ferme, un placard à porte shaker, des portes de placard beiges, une crédence beige, une crédence en carrelage métro, un électroménager en acier inoxydable, un sol en bois brun et une péninsule.
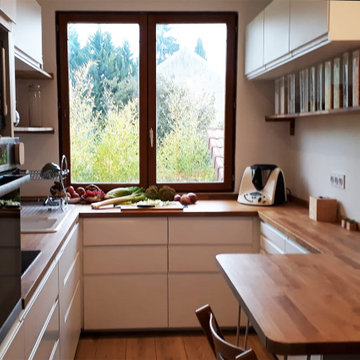
La cuisine a été complétement optimisée et repensée pour répondre aux besoin d'une famille.
Elle gagne ainsi en espace de travail et en luminosité.
Cette image montre une cuisine beige et blanche nordique en U fermée et de taille moyenne avec un évier 2 bacs, un placard à porte affleurante, des portes de placard blanches, un plan de travail en bois, une crédence métallisée, une crédence miroir, un électroménager en acier inoxydable, parquet clair, aucun îlot, un sol beige, un plan de travail marron et fenêtre au-dessus de l'évier.
Cette image montre une cuisine beige et blanche nordique en U fermée et de taille moyenne avec un évier 2 bacs, un placard à porte affleurante, des portes de placard blanches, un plan de travail en bois, une crédence métallisée, une crédence miroir, un électroménager en acier inoxydable, parquet clair, aucun îlot, un sol beige, un plan de travail marron et fenêtre au-dessus de l'évier.

Aménagement d'une cuisine beige et blanche contemporaine en U de taille moyenne avec un évier posé, un placard à porte plane, des portes de placard grises, une crédence grise, une crédence en feuille de verre, un électroménager en acier inoxydable, un sol beige et un plan de travail turquoise.

Exemple d'une cuisine beige et blanche chic en U avec un évier de ferme, un placard avec porte à panneau surélevé, des portes de placard beiges, une crédence multicolore, un électroménager en acier inoxydable, un sol en bois brun, îlot, un sol marron, un plan de travail multicolore et poutres apparentes.
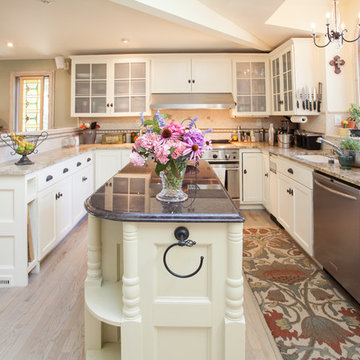
Réalisation d'une cuisine beige et blanche tradition en U avec un évier encastré, un placard à porte shaker, des portes de placard blanches, une crédence beige et un électroménager en acier inoxydable.
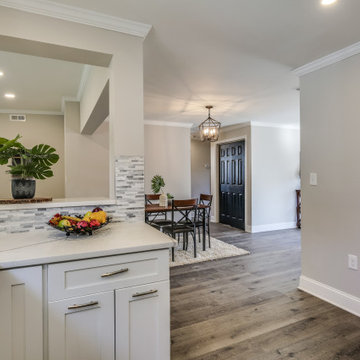
Idées déco pour une cuisine beige et blanche classique en U de taille moyenne et fermée avec un évier posé, des portes de placard blanches, un plan de travail en granite, une crédence multicolore, une crédence en pierre calcaire, un électroménager en acier inoxydable, sol en stratifié, un plan de travail blanc, un placard à porte shaker et un sol gris.

Idées déco pour une cuisine encastrable et beige et blanche campagne en U de taille moyenne avec un placard à porte shaker, des portes de placard beiges, un sol en carrelage de porcelaine, îlot, un sol beige et un plan de travail beige.
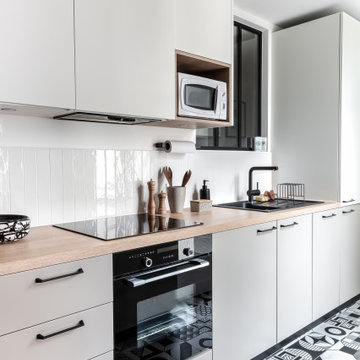
Inspiration pour une cuisine ouverte encastrable et beige et blanche minimaliste en U de taille moyenne avec un évier encastré, un placard à porte affleurante, des portes de placard beiges, un plan de travail en bois, une crédence blanche, une crédence en céramique, un sol en carrelage de céramique, aucun îlot, un sol noir et un plan de travail beige.
Idées déco de cuisines beiges et blanches en U
1