Idées déco de cuisines beiges et blanches et grises et roses
Trier par :
Budget
Trier par:Populaires du jour
61 - 80 sur 1 583 photos
1 sur 3

Diseño de cocina en reforma integral de vivienda
Idées déco pour une grande cuisine américaine linéaire et beige et blanche classique avec un évier de ferme, placards, des portes de placard blanches, un plan de travail en quartz modifié, une crédence blanche, une crédence en quartz modifié, un électroménager en acier inoxydable, un sol en calcaire, aucun îlot, un sol beige, un plan de travail beige et poutres apparentes.
Idées déco pour une grande cuisine américaine linéaire et beige et blanche classique avec un évier de ferme, placards, des portes de placard blanches, un plan de travail en quartz modifié, une crédence blanche, une crédence en quartz modifié, un électroménager en acier inoxydable, un sol en calcaire, aucun îlot, un sol beige, un plan de travail beige et poutres apparentes.
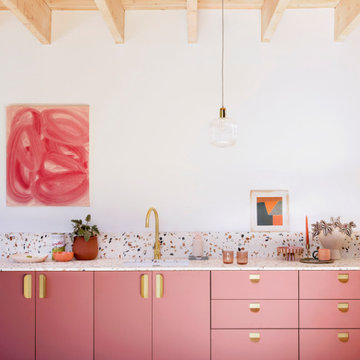
As evenings get darker, introduce a taste of the Mediterranean to your culinary space. Choose cabinets in warm, earthy tones (such as Terra from HUSK's new Natura range), then set it off with confident hardware.
Enter our FOLD Collection. Embracing a shift to statement design details in the kitchen space, this range comprises bold, circular forms that are manufactured from solid sheet brass.
Pack a punch in choosing our surface-mounted pulls, which are installed to sit proudly on cabinet fronts. Or err on the side of discretion with our more subtle edge pulls. Both of equal thickness, these designs feel intentional on contact, plus offer the toasty glow of a lacquered brass finish.
Complete your kitchen scheme with a jewel-toned, resin-based Terrazzo worksurface, then style the space with hand-finished ceramics and low-maintenance plants. What we can't help with is the view of rolling Tuscan hills — sorry.
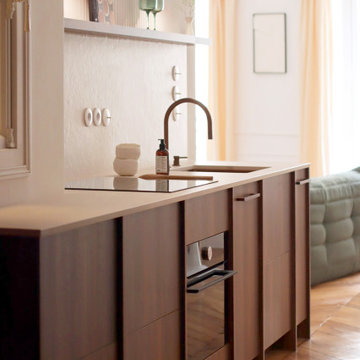
Inspiration pour une cuisine ouverte parallèle, haussmannienne et beige et blanche traditionnelle en bois brun de taille moyenne avec un évier encastré, un placard à porte affleurante, un plan de travail en surface solide, une crédence beige, un électroménager noir, parquet clair et un plan de travail beige.
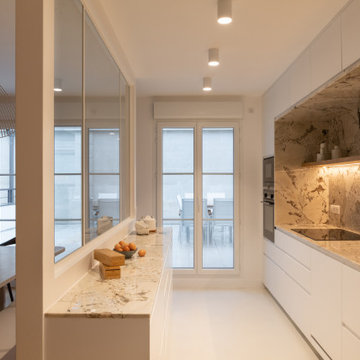
Lors de l’acquisition de cet appartement neuf, dont l’immeuble a vu le jour en juillet 2023, la configuration des espaces en plan telle que prévue par le promoteur immobilier ne satisfaisait pas la future propriétaire. Trois petites chambres, une cuisine fermée, très peu de rangements intégrés et des matériaux de qualité moyenne, un postulat qui méritait d’être amélioré !
C’est ainsi que la pièce de vie s’est vue transformée en un généreux salon séjour donnant sur une cuisine conviviale ouverte aux rangements optimisés, laissant la part belle à un granit d’exception dans un écrin plan de travail & crédence. Une banquette tapissée et sa table sur mesure en béton ciré font l’intermédiaire avec le volume de détente offrant de nombreuses typologies d’assises, de la méridienne au canapé installé comme pièce maitresse de l’espace.
La chambre enfant se veut douce et intemporelle, parée de tonalités de roses et de nombreux agencements sophistiqués, le tout donnant sur une salle d’eau minimaliste mais singulière.
La suite parentale quant à elle, initialement composée de deux petites pièces inexploitables, s’est vu radicalement transformée ; un dressing de 7,23 mètres linéaires tout en menuiserie, la mise en abîme du lit sur une estrade astucieuse intégrant du rangement et une tête de lit comme à l’hôtel, sans oublier l’espace coiffeuse en adéquation avec la salle de bain, elle-même composée d’une double vasque, d’une douche & d’une baignoire.
Une transformation complète d’un appartement neuf pour une rénovation haut de gamme clé en main.
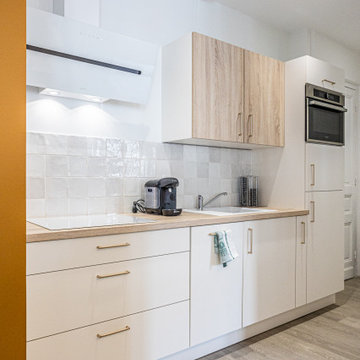
Idée de décoration pour une petite cuisine ouverte linéaire, bicolore et beige et blanche nordique avec un évier posé, des portes de placard beiges, un plan de travail en bois, une crédence blanche, une crédence en terre cuite, un électroménager en acier inoxydable, parquet clair et aucun îlot.
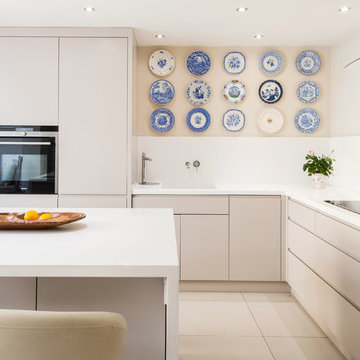
© Woide Angle Photography and Henry William Woide Godfrey, 2015
Idées déco pour une grande cuisine américaine parallèle et beige et blanche contemporaine avec un sol en carrelage de céramique, îlot, un placard à porte plane et des portes de placard blanches.
Idées déco pour une grande cuisine américaine parallèle et beige et blanche contemporaine avec un sol en carrelage de céramique, îlot, un placard à porte plane et des portes de placard blanches.

Download our free ebook, Creating the Ideal Kitchen. DOWNLOAD NOW
This family from Wheaton was ready to remodel their kitchen, dining room and powder room. The project didn’t call for any structural or space planning changes but the makeover still had a massive impact on their home. The homeowners wanted to change their dated 1990’s brown speckled granite and light maple kitchen. They liked the welcoming feeling they got from the wood and warm tones in their current kitchen, but this style clashed with their vision of a deVOL type kitchen, a London-based furniture company. Their inspiration came from the country homes of the UK that mix the warmth of traditional detail with clean lines and modern updates.
To create their vision, we started with all new framed cabinets with a modified overlay painted in beautiful, understated colors. Our clients were adamant about “no white cabinets.” Instead we used an oyster color for the perimeter and a custom color match to a specific shade of green chosen by the homeowner. The use of a simple color pallet reduces the visual noise and allows the space to feel open and welcoming. We also painted the trim above the cabinets the same color to make the cabinets look taller. The room trim was painted a bright clean white to match the ceiling.
In true English fashion our clients are not coffee drinkers, but they LOVE tea. We created a tea station for them where they can prepare and serve tea. We added plenty of glass to showcase their tea mugs and adapted the cabinetry below to accommodate storage for their tea items. Function is also key for the English kitchen and the homeowners. They requested a deep farmhouse sink and a cabinet devoted to their heavy mixer because they bake a lot. We then got rid of the stovetop on the island and wall oven and replaced both of them with a range located against the far wall. This gives them plenty of space on the island to roll out dough and prepare any number of baked goods. We then removed the bifold pantry doors and created custom built-ins with plenty of usable storage for all their cooking and baking needs.
The client wanted a big change to the dining room but still wanted to use their own furniture and rug. We installed a toile-like wallpaper on the top half of the room and supported it with white wainscot paneling. We also changed out the light fixture, showing us once again that small changes can have a big impact.
As the final touch, we also re-did the powder room to be in line with the rest of the first floor. We had the new vanity painted in the same oyster color as the kitchen cabinets and then covered the walls in a whimsical patterned wallpaper. Although the homeowners like subtle neutral colors they were willing to go a bit bold in the powder room for something unexpected. For more design inspiration go to: www.kitchenstudio-ge.com
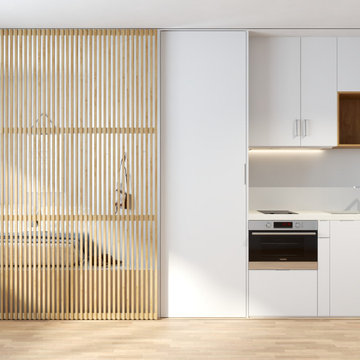
NoName Architecture es un estudio internacional de arquitectura y diseño. Conceptos arquitectónicos. Casas modernas. Reformas y Rehabilitación.
Inspiration pour une petite cuisine américaine linéaire et beige et blanche nordique avec un plan de travail en béton et un plan de travail beige.
Inspiration pour une petite cuisine américaine linéaire et beige et blanche nordique avec un plan de travail en béton et un plan de travail beige.
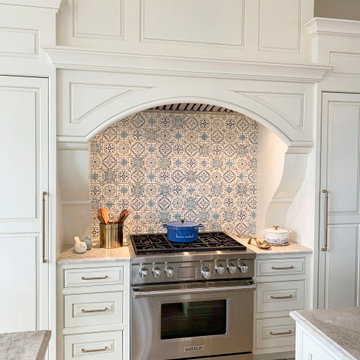
The cooking area featuring a large range and blue and white mosaic tile backsplash and white cabinetry
Cette image montre une cuisine beige et blanche avec un placard à porte affleurante, des portes de placard blanches, un plan de travail en quartz modifié, une crédence bleue, un électroménager en acier inoxydable, parquet clair, un sol beige et un plan de travail beige.
Cette image montre une cuisine beige et blanche avec un placard à porte affleurante, des portes de placard blanches, un plan de travail en quartz modifié, une crédence bleue, un électroménager en acier inoxydable, parquet clair, un sol beige et un plan de travail beige.
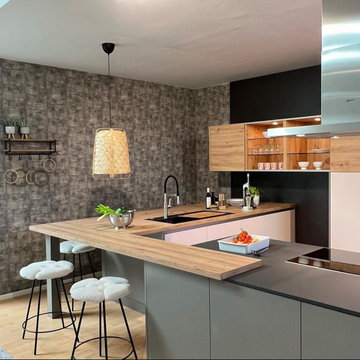
Exemple d'une cuisine ouverte grise et rose moderne en L de taille moyenne avec un placard à porte plane, un plan de travail en quartz, un électroménager en acier inoxydable, sol en stratifié, îlot, un sol multicolore et plan de travail noir.
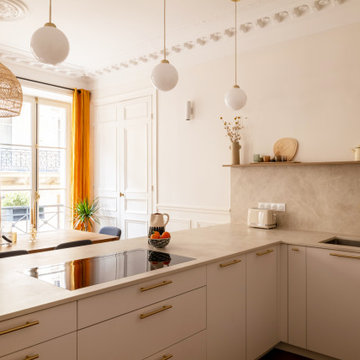
Un appartement familial haussmannien rénové, aménagé et agrandi avec la création d'un espace parental suite à la réunion de deux lots. Les fondamentaux classiques des pièces sont conservés et revisités tout en douceur avec des matériaux naturels et des couleurs apaisantes.
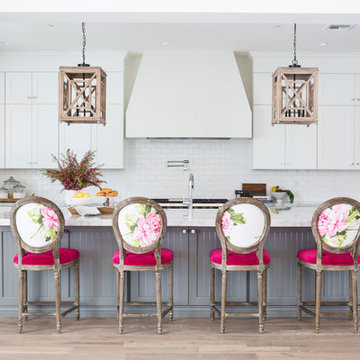
Inspiration pour une cuisine grise et rose rustique en L avec un évier de ferme, un placard à porte shaker, des portes de placard blanches, une crédence blanche, une crédence en carrelage métro, un électroménager en acier inoxydable, parquet clair, îlot, un sol beige et un plan de travail gris.
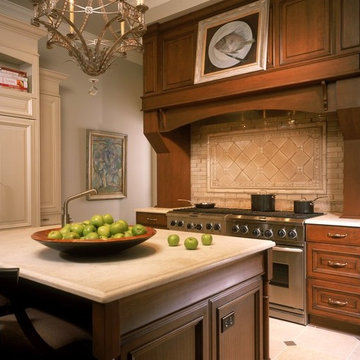
Artwork updates this kitchen, in part because it is displayed along the upper ledge of the wooden components that frame the backsplash in this transitional kitchen.
Chris Little Photography
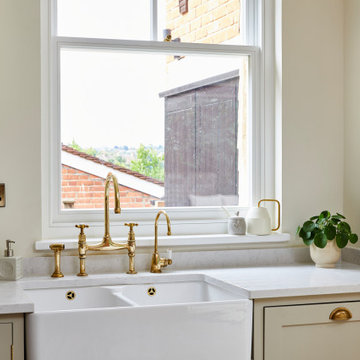
Photo by Chris Snook
Réalisation d'une cuisine ouverte encastrable et beige et blanche tradition en L de taille moyenne avec un évier de ferme, un placard à porte shaker, des portes de placard grises, plan de travail en marbre, une crédence beige, une crédence en carreau de porcelaine, un sol en calcaire, îlot, un sol beige et un plan de travail gris.
Réalisation d'une cuisine ouverte encastrable et beige et blanche tradition en L de taille moyenne avec un évier de ferme, un placard à porte shaker, des portes de placard grises, plan de travail en marbre, une crédence beige, une crédence en carreau de porcelaine, un sol en calcaire, îlot, un sol beige et un plan de travail gris.
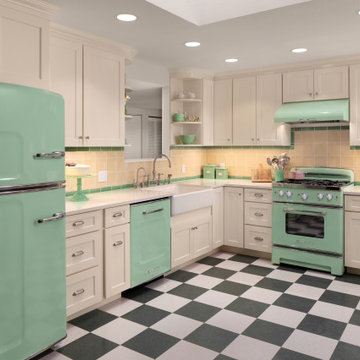
Aménagement d'une cuisine beige et blanche classique en L fermée et de taille moyenne avec un évier de ferme, un placard à porte shaker, des portes de placard blanches, un plan de travail en quartz modifié, une crédence jaune, un électroménager de couleur, aucun îlot, un sol multicolore, un plan de travail blanc, une crédence en céramique et sol en stratifié.
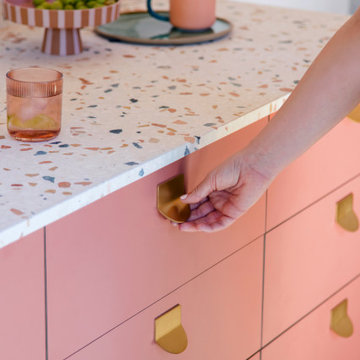
As evenings get darker, introduce a taste of the Mediterranean to your culinary space. Choose cabinets in warm, earthy tones (such as Terra from HUSK's new Natura range), then set it off with confident hardware.
Enter our FOLD Collection. Embracing a shift to statement design details in the kitchen space, this range comprises bold, circular forms that are manufactured from solid sheet brass.
Pack a punch in choosing our surface-mounted pulls, which are installed to sit proudly on cabinet fronts. Or err on the side of discretion with our more subtle edge pulls. Both of equal thickness, these designs feel intentional on contact, plus offer the toasty glow of a lacquered brass finish.
Complete your kitchen scheme with a jewel-toned, resin-based Terrazzo worksurface, then style the space with hand-finished ceramics and low-maintenance plants. What we can't help with is the view of rolling Tuscan hills — sorry.

L'appareillage des placages de chêne entre les ouvrants confirment l'attention portée aux détails.
Aménagement d'une petite cuisine parallèle, encastrable et beige et blanche contemporaine en bois clair fermée avec un évier encastré, un placard à porte affleurante, un plan de travail en quartz, une crédence noire, une crédence en ardoise, un sol en carrelage de céramique, un sol beige et un plan de travail blanc.
Aménagement d'une petite cuisine parallèle, encastrable et beige et blanche contemporaine en bois clair fermée avec un évier encastré, un placard à porte affleurante, un plan de travail en quartz, une crédence noire, une crédence en ardoise, un sol en carrelage de céramique, un sol beige et un plan de travail blanc.
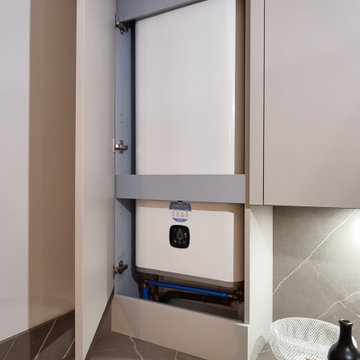
Rénovation totale de l'appartement : l'architecte d'intérieur Symbiose favorise l'esthétique en intégrant les éléments techniques indispensables mais disgracieux.
Aucun problème pur ce type de contraintes : nous fabriquons sur-mesure tous types de mobilier pour tous types de projets.

Inspiration pour une grande cuisine américaine grise et rose minimaliste en L avec un évier intégré, un placard à porte plane, des portes de placard noires, plan de travail en marbre, une crédence multicolore, une crédence en dalle de pierre, un sol en terrazzo, îlot, un sol gris et un plan de travail multicolore.
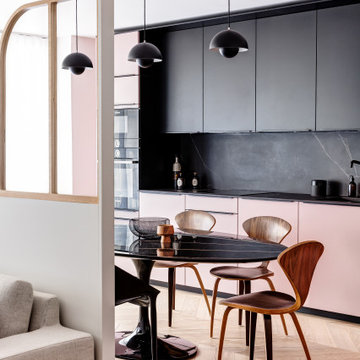
Cette image montre une cuisine ouverte linéaire, bicolore et grise et rose minimaliste de taille moyenne avec un évier encastré, un placard à porte plane, des portes de placard rose, une crédence noire, un électroménager noir, parquet clair, aucun îlot, un sol marron et plan de travail noir.
Idées déco de cuisines beiges et blanches et grises et roses
4