Idées déco de cuisines beiges grises et noires
Trier par :
Budget
Trier par:Populaires du jour
1 - 20 sur 109 photos
1 sur 3
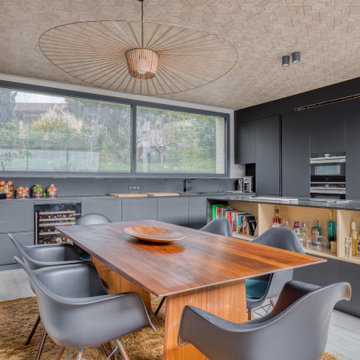
Cette photo montre une cuisine ouverte grise et noire en L avec un placard à porte plane, des portes de placard grises, un électroménager noir, îlot, un sol gris et un plan de travail gris.
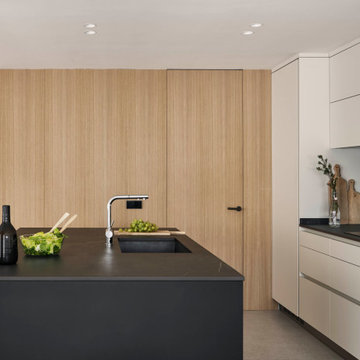
Cette photo montre une grande cuisine grise et noire moderne avec un placard avec porte à panneau encastré, des portes de placard blanches, sol en béton ciré, îlot et un sol gris.

Idée de décoration pour une cuisine parallèle et grise et noire design avec un placard à porte plane, des portes de placard grises, îlot, un sol marron et un plan de travail gris.

Keith met this couple from Hastings at Grand Designs who stumbled upon his talk on Creating Kitchens with Light Space & Laughter.
A contemporary look was their wish for the new kitchen extension and had been disappointed with previous kitchen plan/designs suggested by other home & kitchen retailers.
We made a few minor alterations to the architecture of their new extension by moving the position of the utility room door, stopped the kitchen island becoming a corridor and included a secret bookcase area which they love. We also created a link window into the lounge area that opened up the space and allowed the outdoor area to flow into the room with the use of reflected glass. The window was positioned opposite the kitchen island with cushioned seating to admire their newly landscaped garden and created a build-down above.
The design comprises SieMatic Pure S2 collection in Sterling Grey, Miele appliances with 12mm Dekton worktops and 30mm Spekva Breakfast Bar on one corner of the Island for casual dining or perching.
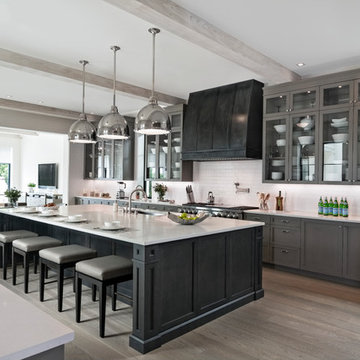
Cette photo montre une cuisine parallèle et grise et noire chic avec un évier encastré, un placard à porte shaker, des portes de placard grises, une crédence blanche, un électroménager en acier inoxydable, un sol en bois brun, îlot, un sol marron et un plan de travail blanc.
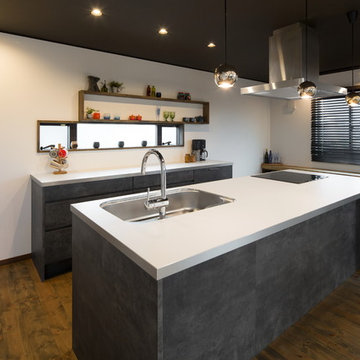
Cette photo montre une cuisine parallèle et grise et noire avec un évier 1 bac, un placard à porte plane, des portes de placard grises, un sol en bois brun et îlot.

This beautiful kitchen extension is a contemporary addition to any home. Featuring modern, sleek lines and an abundance of natural light, it offers a bright and airy feel. The spacious layout includes ample counter space, a large island, and plenty of storage. The addition of modern appliances and a breakfast nook creates a welcoming atmosphere perfect for entertaining. With its inviting aesthetic, this kitchen extension is the perfect place to gather and enjoy the company of family and friends.
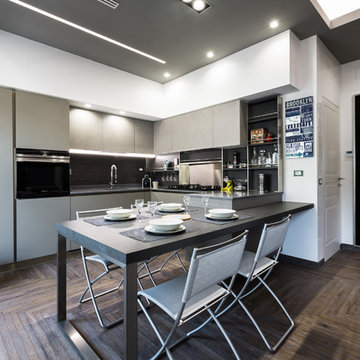
Cette image montre une cuisine américaine grise et noire design en L avec un placard à porte plane, des portes de placard grises, une crédence noire, un électroménager noir, parquet foncé, plan de travail noir, un évier encastré, une péninsule et un sol marron.

Cette image montre une cuisine grise et noire minimaliste en U avec un placard à porte plane, des portes de placard grises, un plan de travail en béton, une crédence grise, un électroménager en acier inoxydable, un sol gris et un plan de travail gris.
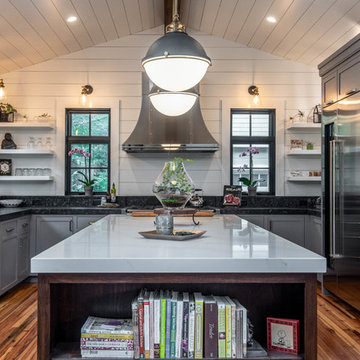
Ryan Theede Photography
Cette image montre une grande cuisine grise et noire marine en U avec des portes de placard grises, un électroménager en acier inoxydable, un sol en bois brun, îlot, un évier encastré, un placard à porte shaker et plan de travail noir.
Cette image montre une grande cuisine grise et noire marine en U avec des portes de placard grises, un électroménager en acier inoxydable, un sol en bois brun, îlot, un évier encastré, un placard à porte shaker et plan de travail noir.
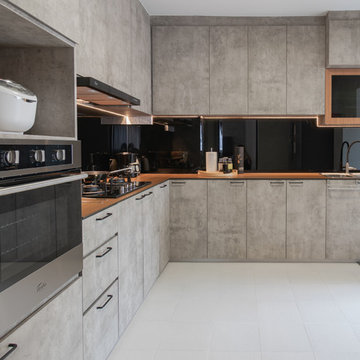
Photography by Arnold Goh
Idées déco pour une cuisine grise et noire contemporaine en L avec un évier posé, un placard à porte plane, des portes de placard grises, un plan de travail en bois, une crédence noire, une crédence en feuille de verre, un sol gris et un plan de travail marron.
Idées déco pour une cuisine grise et noire contemporaine en L avec un évier posé, un placard à porte plane, des portes de placard grises, un plan de travail en bois, une crédence noire, une crédence en feuille de verre, un sol gris et un plan de travail marron.
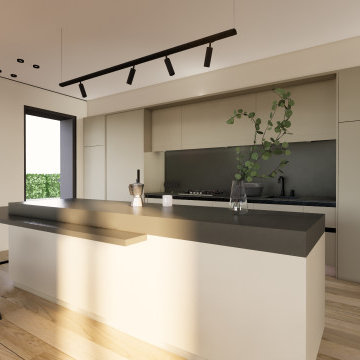
Cocina con isla tonos grises. Isla con mesa para desayuno, mueble con puertas integradas. Lámpara de diseño minimalista.
Aménagement d'une cuisine ouverte linéaire, encastrable et grise et noire contemporaine de taille moyenne avec un évier posé, un placard à porte plane, des portes de placard grises, un plan de travail en quartz modifié, une crédence grise, une crédence en quartz modifié, un sol en bois brun, îlot, un sol marron, un plan de travail gris et un plafond en papier peint.
Aménagement d'une cuisine ouverte linéaire, encastrable et grise et noire contemporaine de taille moyenne avec un évier posé, un placard à porte plane, des portes de placard grises, un plan de travail en quartz modifié, une crédence grise, une crédence en quartz modifié, un sol en bois brun, îlot, un sol marron, un plan de travail gris et un plafond en papier peint.
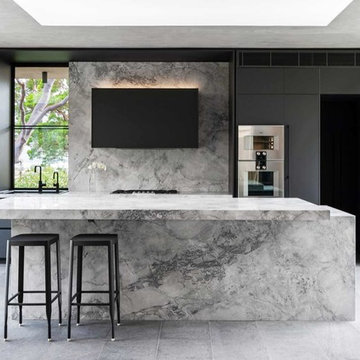
Exemple d'une grande cuisine parallèle et grise et noire tendance avec un évier encastré, des portes de placard noires, plan de travail en marbre, une crédence grise, une crédence en marbre, un électroménager en acier inoxydable, îlot, un sol gris, un plan de travail gris et un placard à porte plane.

White and black kitchen
Warner Straube
Réalisation d'une cuisine américaine linéaire, encastrable et grise et noire tradition de taille moyenne avec un évier 2 bacs, un placard avec porte à panneau encastré, des portes de placard blanches, un plan de travail en calcaire, une crédence blanche, une crédence en brique, un sol en carrelage de céramique, îlot, un sol multicolore, plan de travail noir et un plafond décaissé.
Réalisation d'une cuisine américaine linéaire, encastrable et grise et noire tradition de taille moyenne avec un évier 2 bacs, un placard avec porte à panneau encastré, des portes de placard blanches, un plan de travail en calcaire, une crédence blanche, une crédence en brique, un sol en carrelage de céramique, îlot, un sol multicolore, plan de travail noir et un plafond décaissé.

Specially engineered walnut timber doors were used to add warmth and character to this sleek slate handle-less kitchen design. The perfect balance of simplicity and luxury was achieved by using neutral but tactile finishes such as concrete effect, large format porcelain tiles for the floor and splashback, onyx tile worktop and minimally designed frameless cupboards, with accents of brass and solid walnut breakfast bar/dining table with a live edge.
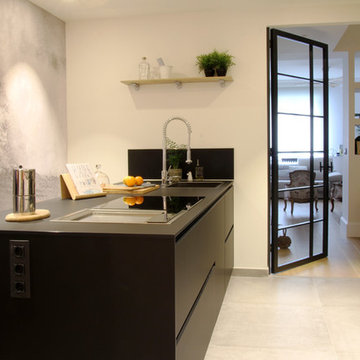
Cocina.
Cette photo montre une cuisine linéaire et grise et noire tendance fermée et de taille moyenne avec un évier 1 bac, des portes de placard noires, un électroménager en acier inoxydable, îlot, un sol gris et plan de travail noir.
Cette photo montre une cuisine linéaire et grise et noire tendance fermée et de taille moyenne avec un évier 1 bac, des portes de placard noires, un électroménager en acier inoxydable, îlot, un sol gris et plan de travail noir.
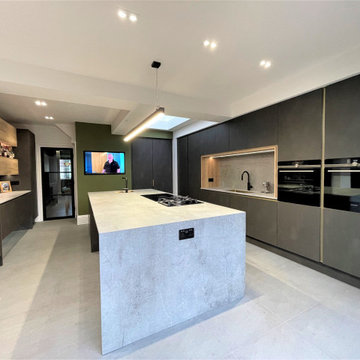
A stunning breakfasting kitchen within a wonderful, recently extended home. finished in dark steel perfect matt with natural Halifax oak accent, cabinetry and handleless trim detailing in satin gold. Dekton Soke worksurfaces provides the perfect contrast to cabinetry and the beautiful sinks finished in gold brass. Last but not least, the entertaining bar area, displaying our clients love for the water of life…
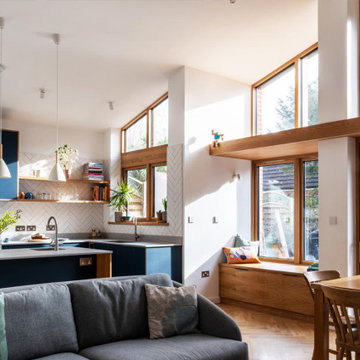
Garden extension with high ceiling heights as part of the whole house refurbishment project. Extensions and a full refurbishment to a semi-detached house in East London.
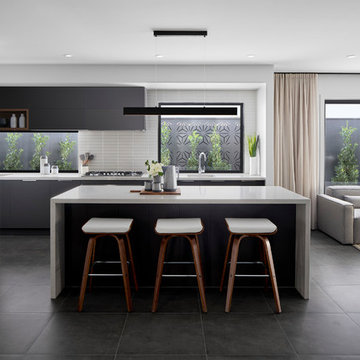
Cette image montre une cuisine ouverte grise et noire design en L avec un évier encastré, un placard à porte plane, des portes de placard grises, une crédence blanche, une crédence en mosaïque, un électroménager en acier inoxydable, îlot, un sol gris et un plan de travail blanc.
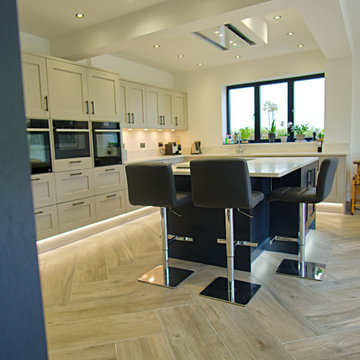
This beautiful kitchen extension is a contemporary addition to any home. Featuring modern, sleek lines and an abundance of natural light, it offers a bright and airy feel. The spacious layout includes ample counter space, a large island, and plenty of storage. The addition of modern appliances and a breakfast nook creates a welcoming atmosphere perfect for entertaining. With its inviting aesthetic, this kitchen extension is the perfect place to gather and enjoy the company of family and friends.
Idées déco de cuisines beiges grises et noires
1