Idées déco de cuisines beiges
Trier par :
Budget
Trier par:Populaires du jour
161 - 180 sur 2 221 photos
1 sur 3

Aménagement d'une petite cuisine américaine contemporaine en U avec un évier posé, des portes de placard blanches, un plan de travail en quartz modifié, une crédence en terre cuite, un sol en carrelage de céramique, aucun îlot, un sol multicolore, un plan de travail blanc, un placard avec porte à panneau surélevé, une crédence marron et un électroménager noir.
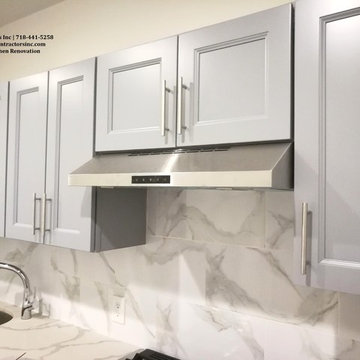
With the Need for an Updated Kitchen Purewal Contractors Inc was able to provide this beautiful Homeowner the Need for Gray Custom Cabinetry along with Beautiful Quartz Countertops
Wanna Start Your Renovation Call us At @ 718-441-5258
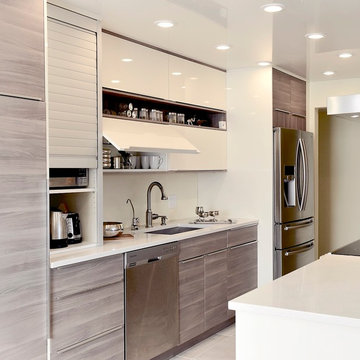
This is another favorite home redesign project.
Throughout my career, I've worked with some hefty budgets on a number of high-end projects. You can visit Paris Kitchens and Somerset Kitchens, companies that I have worked for previously, to get an idea of what I mean. I could start name dropping here, but I won’t, because that's not what this project is about. This project is about a small budget and a happy homeowner.
This was one of the first projects with a custom interior design at a fraction of a regular budget. I could use the term “value engineering” to describe it, because this particular interior was heavily value engineered.
The result: a sophisticated interior that looks so much more expensive than it is. And one ecstatic homeowner. Mission impossible accomplished.
P.S. Don’t ask me how much it cost, I promised the homeowner that their impressive budget will remain confidential.
In any case, no one would believe me even if I spilled the beans.

Mindy Mellingcamp
Exemple d'une petite cuisine américaine chic en U avec des portes de placard grises, un plan de travail en stratifié, un électroménager en acier inoxydable, îlot, un placard avec porte à panneau surélevé, une crédence blanche et une crédence en dalle de pierre.
Exemple d'une petite cuisine américaine chic en U avec des portes de placard grises, un plan de travail en stratifié, un électroménager en acier inoxydable, îlot, un placard avec porte à panneau surélevé, une crédence blanche et une crédence en dalle de pierre.
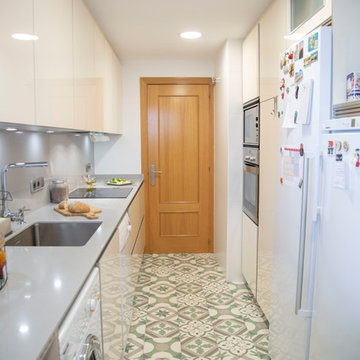
Un espacio pequeño, pero que tiene de todo, donde priman los colores claros.
Réalisation d'une petite cuisine linéaire minimaliste fermée avec un plan de travail en quartz modifié, une crédence métallisée, un électroménager en acier inoxydable et aucun îlot.
Réalisation d'une petite cuisine linéaire minimaliste fermée avec un plan de travail en quartz modifié, une crédence métallisée, un électroménager en acier inoxydable et aucun îlot.
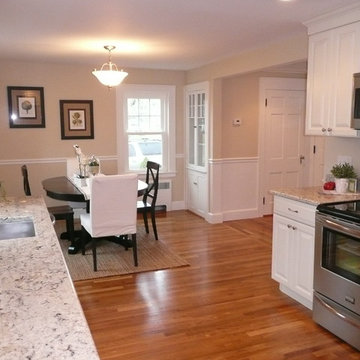
This property sold within days of staging. Photos and Staging by: Betsy Konaxis, BK Classic Collections Home Stagers
Réalisation d'une cuisine américaine parallèle tradition de taille moyenne avec un évier encastré, un placard avec porte à panneau surélevé, des portes de placard blanches, un plan de travail en granite, un électroménager en acier inoxydable, un sol en bois brun, aucun îlot, un sol marron et un plan de travail multicolore.
Réalisation d'une cuisine américaine parallèle tradition de taille moyenne avec un évier encastré, un placard avec porte à panneau surélevé, des portes de placard blanches, un plan de travail en granite, un électroménager en acier inoxydable, un sol en bois brun, aucun îlot, un sol marron et un plan de travail multicolore.
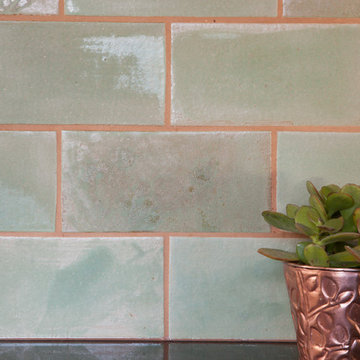
Because of the gorgeous variation of our Patina glaze, you can use just this one color and end up with a backsplash that is just as interesting as if you used 5 colors.
Using a classic subway tile shape, but not as conventional 4"x8" size, these homeowners used our Patina Subway Tile all over their kitchen. Next to the white cabinets and black countertops, the tile is definitely the star of the show.
4"x8" Subway Tile - 123R Patina
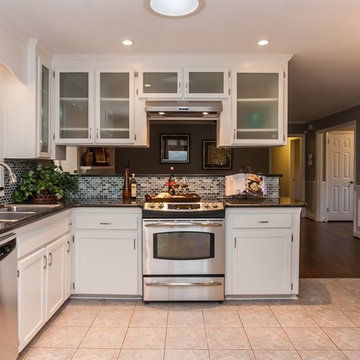
The owner wanted to save her cabinets, so we painted them white and replaced the panels with glass for the uppers.
Inspiration pour une petite cuisine américaine traditionnelle en L avec un évier encastré, un placard avec porte à panneau encastré, des portes de placard blanches, un plan de travail en granite, une crédence bleue, une crédence en carreau de verre, un électroménager en acier inoxydable, un sol en carrelage de porcelaine et aucun îlot.
Inspiration pour une petite cuisine américaine traditionnelle en L avec un évier encastré, un placard avec porte à panneau encastré, des portes de placard blanches, un plan de travail en granite, une crédence bleue, une crédence en carreau de verre, un électroménager en acier inoxydable, un sol en carrelage de porcelaine et aucun îlot.
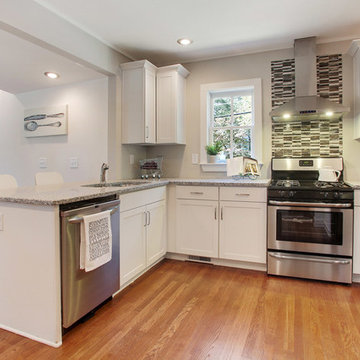
Agreeable Gray SW 7029
Aménagement d'une petite cuisine classique en L fermée avec un évier posé, un placard à porte shaker, des portes de placard blanches, un plan de travail en granite, une crédence grise, une crédence en carreau de verre, un électroménager en acier inoxydable, parquet foncé et une péninsule.
Aménagement d'une petite cuisine classique en L fermée avec un évier posé, un placard à porte shaker, des portes de placard blanches, un plan de travail en granite, une crédence grise, une crédence en carreau de verre, un électroménager en acier inoxydable, parquet foncé et une péninsule.
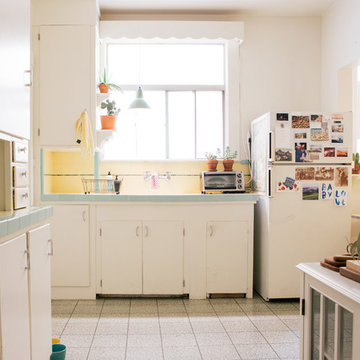
Nanette Wong © 2015 Houzz
Cette image montre une petite cuisine bohème avec plan de travail carrelé, un électroménager blanc, un sol en linoléum, un placard à porte plane, des portes de placard blanches et une crédence jaune.
Cette image montre une petite cuisine bohème avec plan de travail carrelé, un électroménager blanc, un sol en linoléum, un placard à porte plane, des portes de placard blanches et une crédence jaune.
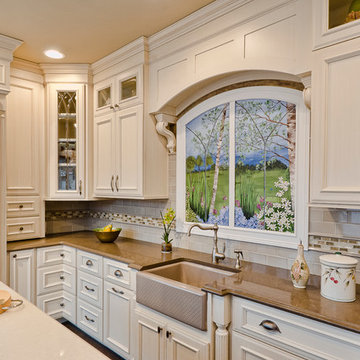
This gorgeous kitchen is on display at our Bradford and Kent design center. A client favorite, we combined classic white cabinets with a siletone brown counter top and multi colored back splash. The glass inserts in the cabinetry, farmhouse sink and paneled appliances enhances the elegant feel.
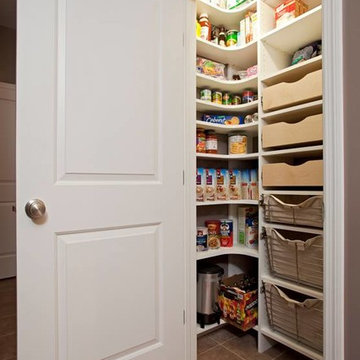
Idée de décoration pour une petite arrière-cuisine tradition en L avec un placard sans porte et des portes de placard blanches.
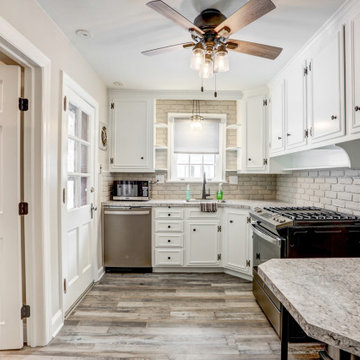
This remodel required a plan to maintain its original character and charm while updating and modernizing the kitchen. These original custom cabinets on top of the brick backsplash brought so much character to the kitchen, the client did not want to see them go. Revitalized with fresh paint and new hardware, these cabinets received a subtle yet fresh facelift. The peninsula was updated with industrial legs and laminate countertops that match the rest of the kitchen. With the distressed wood floors bringing it all together, this small remodel brought about a big change.
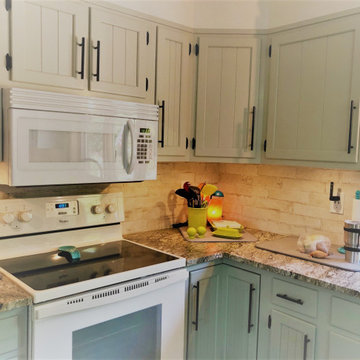
Painting the existing cabinets with soft sage colors gave an updated and charming look to this kitchen. The deeper tone on the lower cabinets helps to ground the kitchen while the lighter uppers lift your eye to give a more spacious feel to the room.
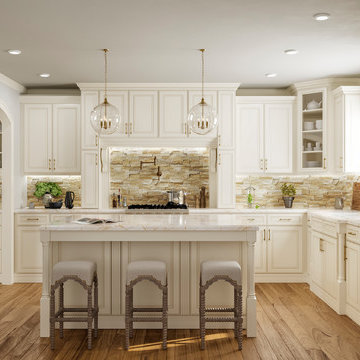
York Antique White Kitchen Cabinets
Idée de décoration pour une grande cuisine américaine design en U avec un évier posé, un placard à porte plane, des portes de placard blanches, un plan de travail en granite, une crédence beige, une crédence en carrelage de pierre, un électroménager en acier inoxydable, parquet clair, îlot, un sol marron et un plan de travail blanc.
Idée de décoration pour une grande cuisine américaine design en U avec un évier posé, un placard à porte plane, des portes de placard blanches, un plan de travail en granite, une crédence beige, une crédence en carrelage de pierre, un électroménager en acier inoxydable, parquet clair, îlot, un sol marron et un plan de travail blanc.
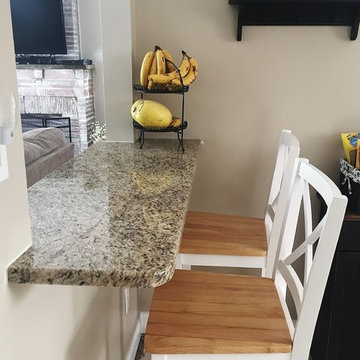
Giallo Ornamental granite pass-through countertop. The installation of this countertop added some much needed flow to this customer's home.
Inspiration pour une petite cuisine traditionnelle avec un plan de travail en granite et un sol en carrelage de porcelaine.
Inspiration pour une petite cuisine traditionnelle avec un plan de travail en granite et un sol en carrelage de porcelaine.
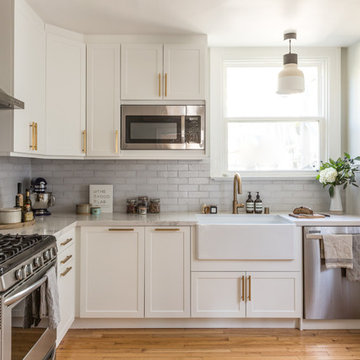
Fireclay Tile's glazed thin Brick in a rustic white glaze adds hand-hewn texture to this fresh white cottage-inspired kitchen. Sample Fireclay Tile's hand-mixed glazed thin Brick colors at FireclayTile.com.
FIRECLAY TILE SHOWN
Glazed Thin Brick in White Mountains
DESIGN
Benni Amadi Interiors
PHOTOS
Lauren Edith
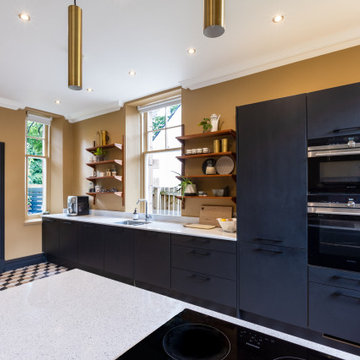
Wall colour | My Chai, Valspar
Kitchen Cabinets painted using Frenchic furniture paint, in Black Jack.
Accessories | www.iamnomad.co.uk
Inspiration pour une grande cuisine américaine bohème en L avec un placard à porte plane, des portes de placard noires et une péninsule.
Inspiration pour une grande cuisine américaine bohème en L avec un placard à porte plane, des portes de placard noires et une péninsule.

ガスコンロのリビング側には耐熱強化ガラスをつけ、油飛びを防ぐ。枠なしで納めることでその存在感はかなり軽減されている。
Inspiration pour une petite cuisine ouverte parallèle minimaliste avec un évier encastré, un placard à porte plane, des portes de placard blanches, un plan de travail en inox, une crédence blanche, une crédence en carreau de porcelaine, un électroménager noir, parquet foncé, une péninsule, un sol marron et un plan de travail gris.
Inspiration pour une petite cuisine ouverte parallèle minimaliste avec un évier encastré, un placard à porte plane, des portes de placard blanches, un plan de travail en inox, une crédence blanche, une crédence en carreau de porcelaine, un électroménager noir, parquet foncé, une péninsule, un sol marron et un plan de travail gris.
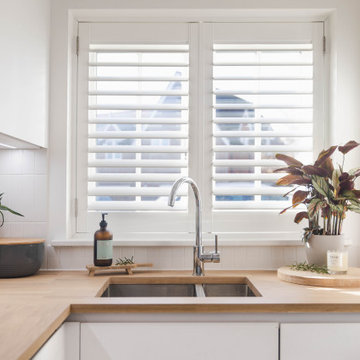
This kitchen has a south-facing window so we chose to add in shutters, allowing for some privacy but also adjusting the amount of sunlight shining into the room. For the worktop, we went for natural light oak and an under-mount stainless steel sink. We also installed under-cabinet LED strip lights as an additional layer of lighting in the room.
Idées déco de cuisines beiges
9