Idées déco de cuisines bicolores avec fenêtre
Trier par :
Budget
Trier par:Populaires du jour
21 - 40 sur 41 photos
1 sur 3
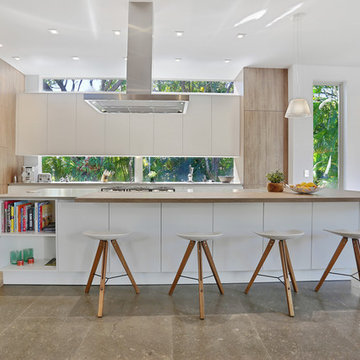
Inspiration pour une grande cuisine ouverte parallèle, encastrable et bicolore design avec un placard à porte plane, des portes de placard blanches, îlot, un évier encastré, un plan de travail en béton, fenêtre et sol en béton ciré.
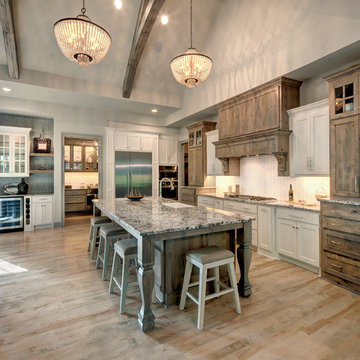
Cette photo montre une cuisine bicolore nature en L et bois brun avec un évier de ferme, un placard avec porte à panneau encastré, une crédence blanche, fenêtre, un électroménager en acier inoxydable, parquet clair, îlot, un sol beige et un plan de travail gris.

Aménagement d'une grande cuisine encastrable et bicolore classique en L fermée avec des portes de placard bleues, un évier de ferme, un placard à porte shaker, fenêtre, parquet clair, îlot, un sol beige, un plan de travail en quartz modifié, un plan de travail blanc et fenêtre au-dessus de l'évier.
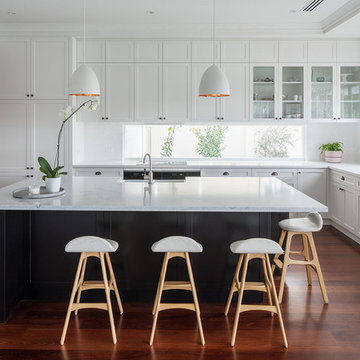
Idées déco pour une cuisine bicolore classique en L avec un évier de ferme, un placard à porte shaker, des portes de placard blanches, fenêtre, un sol en bois brun, îlot et un sol marron.
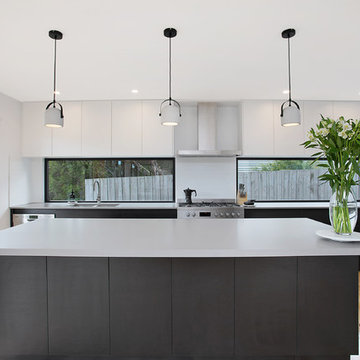
This stunning home, in the coastal town of Port Campbell, is an absolute asset to the great ocean road and the south west coast of Victoria. The home owners have created a tranquil yet sophisticated space to raise their young family.
You can view this wonderful home and many more though a 3D virtual tour on our website by visiting http://www.skitchens.com.au/kitchen-virtual-tour/
Kane R Horwill
m 0418 174 171
Social Media | @open2viewwarrnambool
e kane.horwill@open2view.com
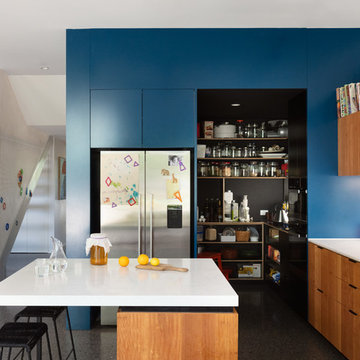
Idées déco pour une cuisine bicolore contemporaine en bois brun avec un placard à porte plane, fenêtre, un électroménager en acier inoxydable, sol en béton ciré, îlot, un sol gris et un plan de travail blanc.

Aménagement d'une petite cuisine bicolore contemporaine en L et bois brun avec un évier encastré, un placard à porte plane, un plan de travail en quartz modifié, un électroménager noir, un sol en marbre, îlot, un sol blanc, un plan de travail blanc et fenêtre.
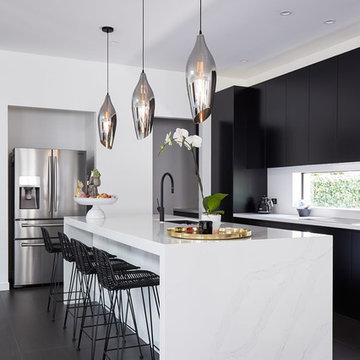
Inspiration pour une cuisine bicolore design en L avec un évier encastré, un placard à porte plane, des portes de placard noires, fenêtre, un électroménager en acier inoxydable, îlot, un sol noir et un plan de travail blanc.
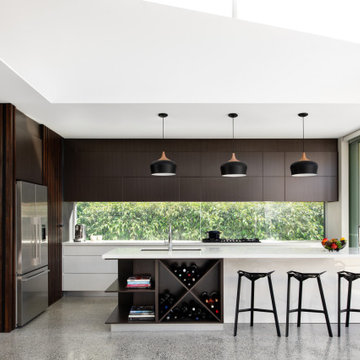
Alterations & Additions (Renovation) to a California Bungalow which comprises of 4 bedrooms & a tandem carport and built using light weight construction.
With is soaring cantilevered roof over the open plan living outdoor area below with angular form is well suited for this form of construction. As with many homes with a large open plan configuration and large windows, it is often the lateral forces which need to be addressed. Hence the steel framed structure often provides the appropriate structural solution beyond the limits of timber framing.

DMAX Photography
Idée de décoration pour une cuisine américaine bicolore marine en L et bois brun de taille moyenne avec un évier encastré, un placard à porte plane, une crédence blanche, fenêtre, un électroménager en acier inoxydable, îlot, un sol gris et un plan de travail gris.
Idée de décoration pour une cuisine américaine bicolore marine en L et bois brun de taille moyenne avec un évier encastré, un placard à porte plane, une crédence blanche, fenêtre, un électroménager en acier inoxydable, îlot, un sol gris et un plan de travail gris.
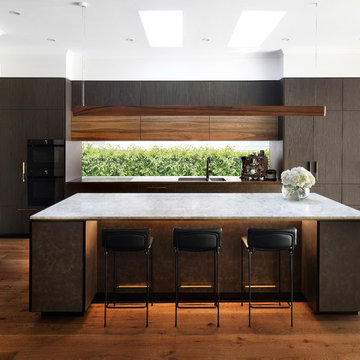
Andrew Wuttke
Exemple d'une cuisine encastrable et bicolore tendance en L et bois foncé avec un évier intégré, un placard à porte plane, fenêtre, un sol en bois brun, îlot, un sol marron et un plan de travail gris.
Exemple d'une cuisine encastrable et bicolore tendance en L et bois foncé avec un évier intégré, un placard à porte plane, fenêtre, un sol en bois brun, îlot, un sol marron et un plan de travail gris.
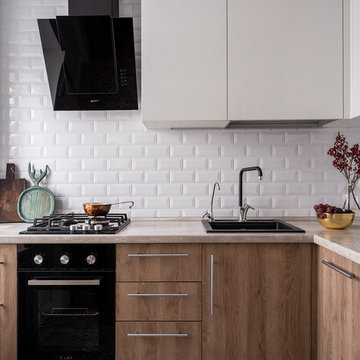
Idées déco pour une cuisine bicolore scandinave en L et bois brun fermée avec un évier posé, un placard à porte plane, une crédence blanche, un plan de travail beige, un électroménager noir, aucun îlot et fenêtre.
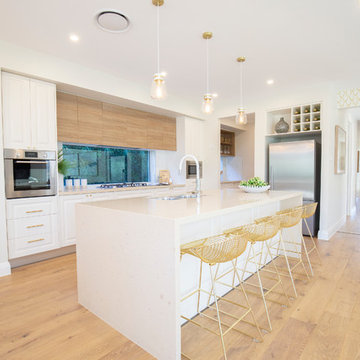
Looking for style, charisma and a home that’s a cut above the rest? The luxurious design of the Nautica 36 could be just what you’ve been searching for.
The whole family will love congregating for meals and get togethers on the Ground Floor, where an open, light-filled area is created by the clever open plan Living/Kitchen/Dining space bringing the sunshine in through wide doors to the Outdoor Living. Working from home? The location of the Home Office just off the front Entry makes it easy to work from home away from the noise of the main Living area, while the Home Theatre, Children’s Activity and First Floor Study Nook give everyone places to relax and retreat. Complete with four Bedrooms, including Master Suite, all fitted out with Walk In Robes, this home is perfect for the growing family.
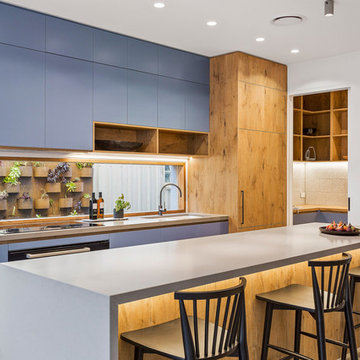
Sam Martin - 4 Walls Media
Réalisation d'une cuisine américaine parallèle et bicolore design en bois brun de taille moyenne avec un évier encastré, un plan de travail en béton, fenêtre, sol en béton ciré, îlot, un sol gris, un plan de travail gris et un placard à porte plane.
Réalisation d'une cuisine américaine parallèle et bicolore design en bois brun de taille moyenne avec un évier encastré, un plan de travail en béton, fenêtre, sol en béton ciré, îlot, un sol gris, un plan de travail gris et un placard à porte plane.
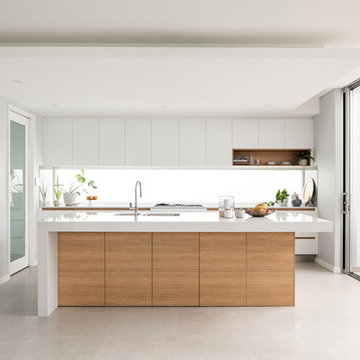
Dion Robeson
Inspiration pour une cuisine bicolore design en L avec un évier encastré, un placard à porte plane, des portes de placard blanches, une crédence blanche, fenêtre, îlot, un sol gris et un plan de travail blanc.
Inspiration pour une cuisine bicolore design en L avec un évier encastré, un placard à porte plane, des portes de placard blanches, une crédence blanche, fenêtre, îlot, un sol gris et un plan de travail blanc.
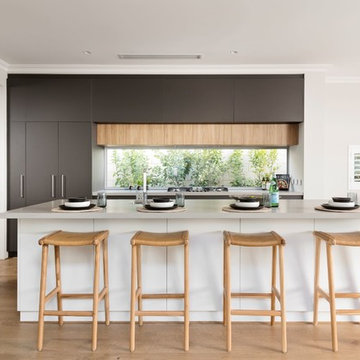
Cette photo montre une cuisine parallèle et bicolore tendance avec un placard à porte plane, des portes de placard grises, fenêtre, parquet clair, îlot, un sol marron et un plan de travail blanc.
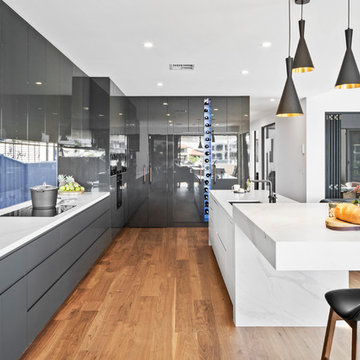
Property Creative
Exemple d'une cuisine ouverte encastrable et bicolore tendance en L avec un évier encastré, un placard à porte plane, des portes de placard noires, fenêtre, un sol en bois brun, îlot, un sol marron et un plan de travail blanc.
Exemple d'une cuisine ouverte encastrable et bicolore tendance en L avec un évier encastré, un placard à porte plane, des portes de placard noires, fenêtre, un sol en bois brun, îlot, un sol marron et un plan de travail blanc.
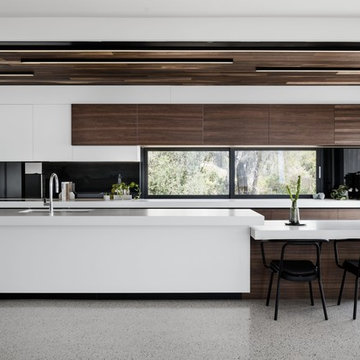
Tom Blachford
Inspiration pour une cuisine ouverte parallèle et bicolore design en bois foncé avec un évier encastré, un placard à porte plane, une crédence noire, fenêtre, un électroménager de couleur, îlot, un sol gris et un plan de travail blanc.
Inspiration pour une cuisine ouverte parallèle et bicolore design en bois foncé avec un évier encastré, un placard à porte plane, une crédence noire, fenêtre, un électroménager de couleur, îlot, un sol gris et un plan de travail blanc.
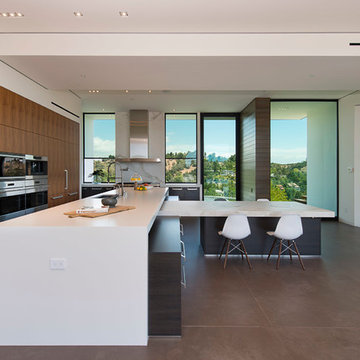
Inspiration pour une cuisine américaine bicolore design en L et bois brun avec un évier encastré, un placard à porte plane, une crédence blanche, fenêtre, un électroménager en acier inoxydable, îlot, un sol gris et un plan de travail blanc.
Exemple d'une cuisine bicolore tendance en U et bois clair avec un évier 2 bacs, un placard à porte plane, fenêtre, parquet clair, un sol beige et un plan de travail blanc.
Idées déco de cuisines bicolores avec fenêtre
2