Idées déco de cuisines bicolores avec papier peint
Trier par :
Budget
Trier par:Populaires du jour
141 - 160 sur 5 121 photos
1 sur 3

Nestled in the heart of Los Angeles, just south of Beverly Hills, this two story (with basement) contemporary gem boasts large ipe eaves and other wood details, warming the interior and exterior design. The rear indoor-outdoor flow is perfection. An exceptional entertaining oasis in the middle of the city. Photo by Lynn Abesera

Tony Soluri
Inspiration pour une cuisine parallèle, encastrable et bicolore design avec un évier encastré, un placard à porte plane, des portes de placard grises, une crédence beige, une crédence en dalle de pierre, parquet clair, îlot, un sol beige et un plan de travail beige.
Inspiration pour une cuisine parallèle, encastrable et bicolore design avec un évier encastré, un placard à porte plane, des portes de placard grises, une crédence beige, une crédence en dalle de pierre, parquet clair, îlot, un sol beige et un plan de travail beige.
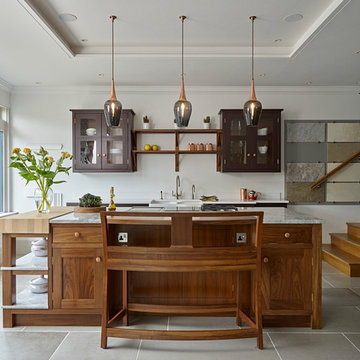
This sophisticated kitchen combines a dark painted finish with a walnut island and cabinetry details. Featuring Wolf appliances, signature The Secret Drawer design details and storage solutions. This kitchen oozes style but is also highly practical. The dark painted finish is Farrow & Ball mahogany, the antique copper handles are from Armac Martin and the taps Perrin & Rowe. The kitchen was designed, handcrafted and fitted by The Secret Drawer, with showrooms in Skipton and Ilkley, Yorkshire.
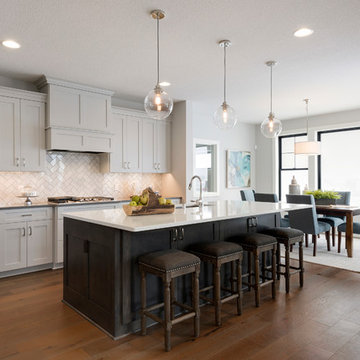
Spacecrafting Photography
Idée de décoration pour une cuisine américaine bicolore tradition en L avec un placard à porte shaker, des portes de placard grises, une crédence blanche, un sol en bois brun, îlot et un sol marron.
Idée de décoration pour une cuisine américaine bicolore tradition en L avec un placard à porte shaker, des portes de placard grises, une crédence blanche, un sol en bois brun, îlot et un sol marron.
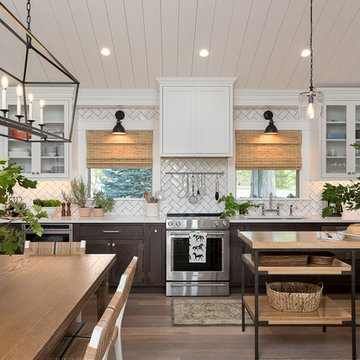
Cette image montre une cuisine ouverte linéaire et bicolore rustique de taille moyenne avec un évier encastré, des portes de placard blanches, un plan de travail en quartz modifié, une crédence blanche, une crédence en carrelage métro, un électroménager en acier inoxydable, îlot, un sol marron, un placard à porte shaker et un sol en bois brun.

Cette image montre une grande cuisine ouverte bicolore design en U avec un évier encastré, un placard à porte plane, un plan de travail en quartz modifié, une crédence en dalle métallique, un électroménager en acier inoxydable, un sol en carrelage de porcelaine, un sol gris, des portes de placard noires, une crédence métallisée et 2 îlots.
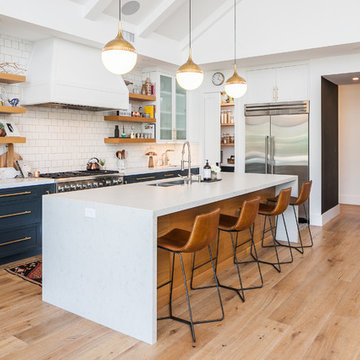
Tim Krueger
Réalisation d'une cuisine ouverte bicolore champêtre en L avec un évier encastré, un placard à porte shaker, des portes de placard bleues, une crédence blanche, une crédence en carrelage métro, un électroménager en acier inoxydable, un sol en bois brun, îlot et un sol beige.
Réalisation d'une cuisine ouverte bicolore champêtre en L avec un évier encastré, un placard à porte shaker, des portes de placard bleues, une crédence blanche, une crédence en carrelage métro, un électroménager en acier inoxydable, un sol en bois brun, îlot et un sol beige.
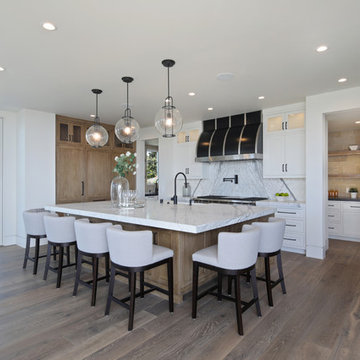
Jeri Koegel
Réalisation d'une cuisine ouverte bicolore tradition en bois clair avec un évier de ferme, un placard à porte shaker, une crédence blanche, un électroménager en acier inoxydable, un sol en bois brun, îlot et un sol marron.
Réalisation d'une cuisine ouverte bicolore tradition en bois clair avec un évier de ferme, un placard à porte shaker, une crédence blanche, un électroménager en acier inoxydable, un sol en bois brun, îlot et un sol marron.
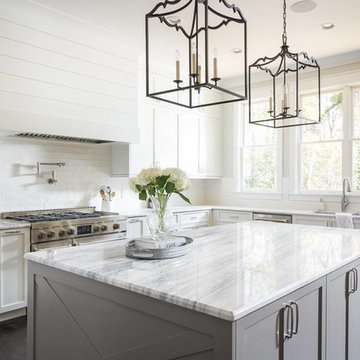
Urban Lens Studios, Design Theory - Huntsville
Réalisation d'une cuisine grise et blanche et bicolore marine avec un évier encastré, un placard à porte shaker, des portes de placard blanches, fenêtre, un électroménager en acier inoxydable, parquet foncé, îlot et un sol marron.
Réalisation d'une cuisine grise et blanche et bicolore marine avec un évier encastré, un placard à porte shaker, des portes de placard blanches, fenêtre, un électroménager en acier inoxydable, parquet foncé, îlot et un sol marron.
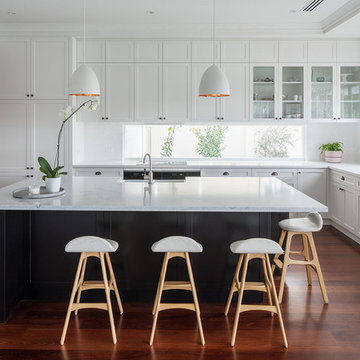
Idées déco pour une cuisine bicolore classique en L avec un évier de ferme, un placard à porte shaker, des portes de placard blanches, fenêtre, un sol en bois brun, îlot et un sol marron.
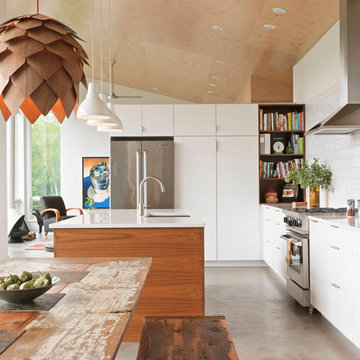
Réalisation d'une cuisine ouverte bicolore design en L avec un évier encastré, un placard à porte plane, des portes de placard blanches, une crédence blanche, une crédence en carrelage métro, un électroménager en acier inoxydable, sol en béton ciré, îlot et un sol gris.
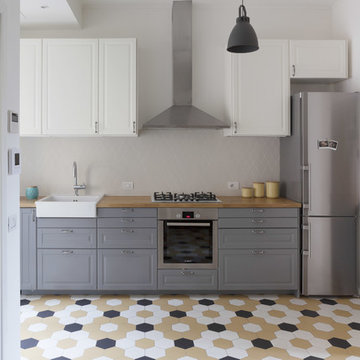
Photo by Marina Ferretti
Réalisation d'une cuisine ouverte linéaire et bicolore nordique de taille moyenne avec un évier 1 bac, des portes de placard grises, un plan de travail en bois, une crédence en céramique, un électroménager en acier inoxydable, un sol en carrelage de céramique, un sol multicolore, un placard avec porte à panneau surélevé et une crédence grise.
Réalisation d'une cuisine ouverte linéaire et bicolore nordique de taille moyenne avec un évier 1 bac, des portes de placard grises, un plan de travail en bois, une crédence en céramique, un électroménager en acier inoxydable, un sol en carrelage de céramique, un sol multicolore, un placard avec porte à panneau surélevé et une crédence grise.
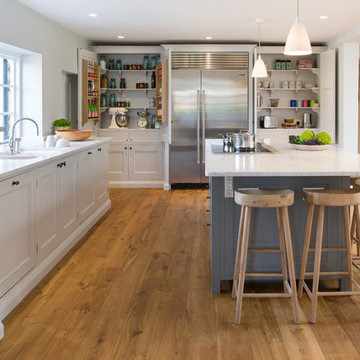
Leigh Simpson
Idée de décoration pour une cuisine bicolore tradition en L fermée et de taille moyenne avec un placard à porte shaker, parquet clair, îlot et un sol marron.
Idée de décoration pour une cuisine bicolore tradition en L fermée et de taille moyenne avec un placard à porte shaker, parquet clair, îlot et un sol marron.

RVP Photography
Cette image montre une grande cuisine américaine bicolore rustique en L avec des portes de placard blanches, une crédence blanche, un électroménager en acier inoxydable, parquet foncé, îlot, un sol marron, un évier de ferme, plan de travail en marbre, une crédence en carreau de porcelaine et un placard à porte shaker.
Cette image montre une grande cuisine américaine bicolore rustique en L avec des portes de placard blanches, une crédence blanche, un électroménager en acier inoxydable, parquet foncé, îlot, un sol marron, un évier de ferme, plan de travail en marbre, une crédence en carreau de porcelaine et un placard à porte shaker.
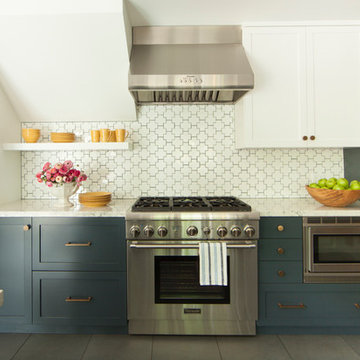
Cette image montre une cuisine bicolore traditionnelle avec un placard à porte shaker, une crédence blanche, un électroménager en acier inoxydable et un sol gris.
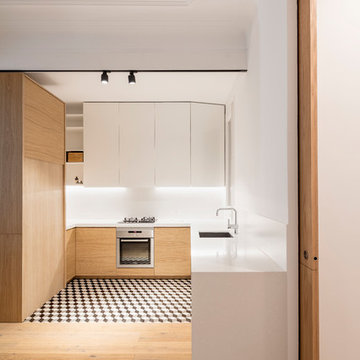
Sobre la base del blanco y el abedul y, para darle mayor resistencia a la zona de trabajo, se apostó por un elegante y divertido suelo hidráulico. Los muebles de almacenaje quedan totalmente disimulados. Otro elemento destacable son las puertas, hechas en abedul, son correderas y escondidas entre paredes. Son útiles y nunca un estorbo.

Foto: Negar Sedighi
Aménagement d'une très grande cuisine ouverte parallèle, bicolore et grise et blanche contemporaine avec un évier posé, un placard à porte plane, des portes de placard blanches, une crédence grise, un électroménager noir, îlot, un sol gris, un plan de travail en surface solide, une crédence en feuille de verre, sol en béton ciré et plan de travail noir.
Aménagement d'une très grande cuisine ouverte parallèle, bicolore et grise et blanche contemporaine avec un évier posé, un placard à porte plane, des portes de placard blanches, une crédence grise, un électroménager noir, îlot, un sol gris, un plan de travail en surface solide, une crédence en feuille de verre, sol en béton ciré et plan de travail noir.

Free ebook, Creating the Ideal Kitchen. DOWNLOAD NOW
This large open concept kitchen and dining space was created by removing a load bearing wall between the old kitchen and a porch area. The new porch was insulated and incorporated into the overall space. The kitchen remodel was part of a whole house remodel so new quarter sawn oak flooring, a vaulted ceiling, windows and skylights were added.
A large calcutta marble topped island takes center stage. It houses a 5’ galley workstation - a sink that provides a convenient spot for prepping, serving, entertaining and clean up. A 36” induction cooktop is located directly across from the island for easy access. Two appliance garages on either side of the cooktop house small appliances that are used on a daily basis.
Honeycomb tile by Ann Sacks and open shelving along the cooktop wall add an interesting focal point to the room. Antique mirrored glass faces the storage unit housing dry goods and a beverage center. “I chose details for the space that had a bit of a mid-century vibe that would work well with what was originally a 1950s ranch. Along the way a previous owner added a 2nd floor making it more of a Cape Cod style home, a few eclectic details felt appropriate”, adds Klimala.
The wall opposite the cooktop houses a full size fridge, freezer, double oven, coffee machine and microwave. “There is a lot of functionality going on along that wall”, adds Klimala. A small pull out countertop below the coffee machine provides a spot for hot items coming out of the ovens.
The rooms creamy cabinetry is accented by quartersawn white oak at the island and wrapped ceiling beam. The golden tones are repeated in the antique brass light fixtures.
“This is the second kitchen I’ve had the opportunity to design for myself. My taste has gotten a little less traditional over the years, and although I’m still a traditionalist at heart, I had some fun with this kitchen and took some chances. The kitchen is super functional, easy to keep clean and has lots of storage to tuck things away when I’m done using them. The casual dining room is fabulous and is proving to be a great spot to linger after dinner. We love it!”
Designed by: Susan Klimala, CKD, CBD
For more information on kitchen and bath design ideas go to: www.kitchenstudio-ge.com
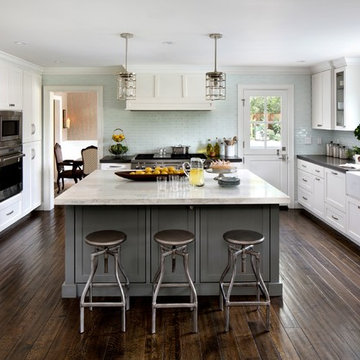
Réalisation d'une cuisine bicolore tradition en U avec un évier de ferme, un placard à porte shaker, des portes de placard blanches, une crédence bleue, une crédence en carreau de verre, un électroménager en acier inoxydable, parquet foncé et îlot.
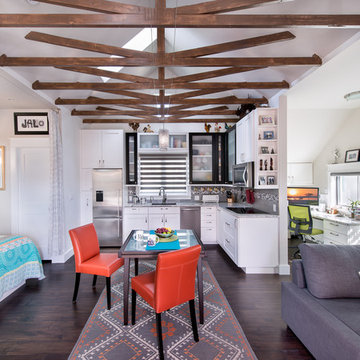
Photo by Daniel O'Connor Photography
Cette image montre une cuisine ouverte bicolore traditionnelle en L avec un placard avec porte à panneau encastré, des portes de placard blanches, un plan de travail en granite, un électroménager en acier inoxydable, aucun îlot, un évier encastré, une crédence multicolore et parquet foncé.
Cette image montre une cuisine ouverte bicolore traditionnelle en L avec un placard avec porte à panneau encastré, des portes de placard blanches, un plan de travail en granite, un électroménager en acier inoxydable, aucun îlot, un évier encastré, une crédence multicolore et parquet foncé.
Idées déco de cuisines bicolores avec papier peint
8