Idées déco de cuisines bicolores avec un évier intégré
Trier par :
Budget
Trier par:Populaires du jour
21 - 40 sur 227 photos
1 sur 3
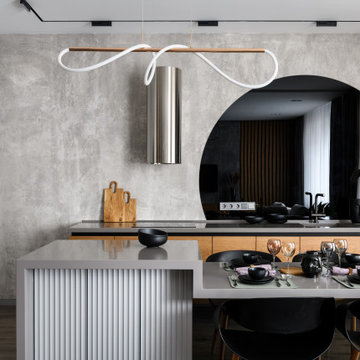
Réalisation d'une cuisine américaine linéaire et bicolore design en bois brun de taille moyenne avec un évier intégré, un placard à porte plane, un plan de travail en surface solide, une crédence grise, une crédence en feuille de verre, un électroménager en acier inoxydable, un sol en carrelage de porcelaine, îlot, un sol marron et un plan de travail gris.
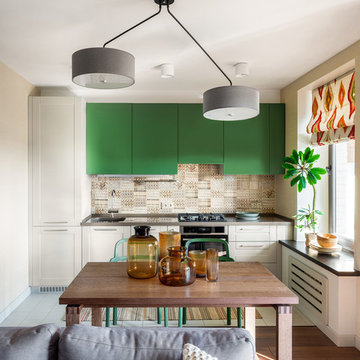
Стол и стулья IKEA, вазы H&M Home, плитка на фартуке Imola Ceramica, шторы Scion, обои Zoffany, люстра Nowodvorski, накладные светильники Donolux
Idée de décoration pour une cuisine ouverte linéaire et bicolore bohème de taille moyenne avec un évier intégré, un placard à porte plane, des portes de placards vertess, un plan de travail en quartz modifié, une crédence en céramique, un sol en carrelage de céramique, aucun îlot, un sol blanc, une crédence beige, un électroménager en acier inoxydable et un plan de travail gris.
Idée de décoration pour une cuisine ouverte linéaire et bicolore bohème de taille moyenne avec un évier intégré, un placard à porte plane, des portes de placards vertess, un plan de travail en quartz modifié, une crédence en céramique, un sol en carrelage de céramique, aucun îlot, un sol blanc, une crédence beige, un électroménager en acier inoxydable et un plan de travail gris.
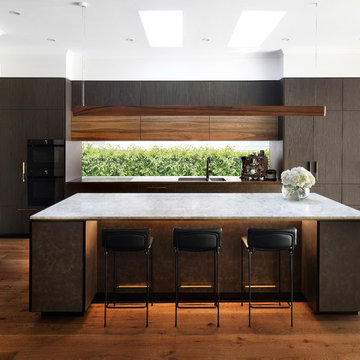
Andrew Wuttke
Exemple d'une cuisine encastrable et bicolore tendance en L et bois foncé avec un évier intégré, un placard à porte plane, fenêtre, un sol en bois brun, îlot, un sol marron et un plan de travail gris.
Exemple d'une cuisine encastrable et bicolore tendance en L et bois foncé avec un évier intégré, un placard à porte plane, fenêtre, un sol en bois brun, îlot, un sol marron et un plan de travail gris.

C'est sur les hauteurs de Monthléry que nos clients ont décidé de construire leur villa. En grands amateurs de cuisine, c'est naturellement qu'ils ont attribué une place centrale à leur cuisine. Convivialité & bon humeur au rendez-vous. + d'infos / Conception : Céline Blanchet - Montage : Patrick CIL - Meubles : Laque brillante - Plan de travail : Quartz Silestone Blanco Zeus finition mat, cuve intégrée quartz assorti et mitigeur KWC, cuve et mitigeur 2 Blanco - Electroménagers : plaque AEG, hotte ROBLIN, fours et tiroir chauffant AEG, machine à café et lave-vaisselle Miele, réfrigérateur Siemens, Distributeur d'eau Sequoïa

Cette photo montre une cuisine bicolore tendance avec un évier intégré, un placard à porte plane, des portes de placard noires, une crédence noire, une crédence en carrelage métro, un électroménager noir, îlot, un sol gris et plan de travail noir.

Квартира-студия 45 кв.м. с выделенной спальней. Идеальная планировка на небольшой площади.
Автор интерьера - Александра Карабатова, Фотограф - Дина Александрова, Стилист - Александра Пыленкова (Happy Collections)

Our client had been living in her beautiful lakeside retreat for about 3 years. All around were stunning views of the lake and mountains, but the view from inside was minimal. It felt dark and closed off from the gorgeous waterfront mere feet away. She desired a bigger kitchen, natural light, and a contemporary look. Referred to JRP by a subcontractor our client walked into the showroom one day, took one look at the modern kitchen in our design center, and was inspired!
After talking about the frustrations of dark spaces and limitations when entertaining groups of friends, the homeowner and the JRP design team emerged with a new vision. Two walls between the living room and kitchen would be eliminated and structural revisions were needed for a common wall shared a wall with a neighbor. With the wall removals and the addition of multiple slider doors, the main level now has an open layout.
Everything in the home went from dark to luminous as sunlight could now bounce off white walls to illuminate both spaces. Our aim was to create a beautiful modern kitchen which fused the necessities of a functional space with the elegant form of the contemporary aesthetic. The kitchen playfully mixes frameless white upper with horizontal grain oak lower cabinets and a fun diagonal white tile backsplash. Gorgeous grey Cambria quartz with white veining meets them both in the middle. The large island with integrated barstool area makes it functional and a great entertaining space.
The master bedroom received a mini facelift as well. White never fails to give your bedroom a timeless look. The beautiful, bright marble shower shows what's possible when mixing tile shape, size, and color. The marble mosaic tiles in the shower pan are especially bold paired with black matte plumbing fixtures and gives the shower a striking visual.
Layers, light, consistent intention, and fun! - paired with beautiful, unique designs and a personal touch created this beautiful home that does not go unnoticed.
PROJECT DETAILS:
• Style: Contemporary
• Colors: Neutrals
• Countertops: Cambria Quartz, Luxury Series, Queen Anne
• Kitchen Cabinets: Slab, Overlay Frameless
Uppers: Blanco
Base: Horizontal Grain Oak
• Hardware/Plumbing Fixture Finish: Kitchen – Stainless Steel
• Lighting Fixtures:
• Flooring:
Hardwood: Siberian Oak with Fossil Stone finish
• Tile/Backsplash:
Kitchen Backsplash: White/Clear Glass
Master Bath Floor: Ann Sacks Benton Mosaics Marble
Master Bath Surround: Ann Sacks White Thassos Marble
Photographer: Andrew – Open House VC
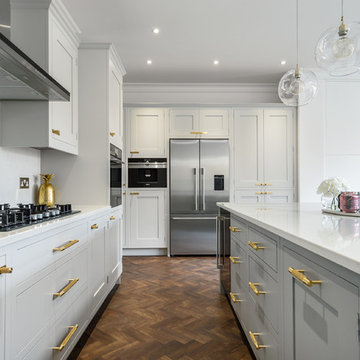
Exemple d'une cuisine ouverte bicolore chic en U de taille moyenne avec un évier intégré, un placard à porte shaker, des portes de placard grises, un plan de travail en quartz, une crédence blanche, un électroménager en acier inoxydable, sol en stratifié, îlot, un sol marron et une crédence en dalle de pierre.
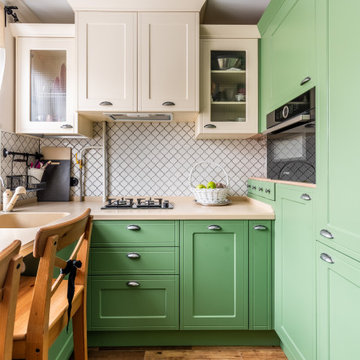
Idées déco pour une petite cuisine bicolore classique en U fermée avec un évier intégré, un placard avec porte à panneau encastré, des portes de placards vertess, une crédence blanche, un électroménager noir, aucun îlot, un sol marron et un plan de travail beige.
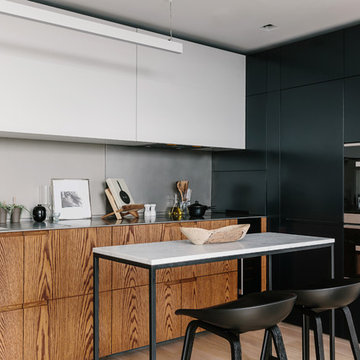
We renovated a tired kitchen in a City of London home for our clients. We kept the palette simple and graphic by using a dark panelled wall, stainless steel and white Carrara marble. The polished concrete wall added a subtle modernist touch, and through using a few clever space saving solutions the kitchen is efficient and comfortable for the owner.

Architecture intérieure d'un appartement situé au dernier étage d'un bâtiment neuf dans un quartier résidentiel. Le Studio Catoir a créé un espace élégant et représentatif avec un soin tout particulier porté aux choix des différents matériaux naturels, marbre, bois, onyx et à leur mise en oeuvre par des artisans chevronnés italiens. La cuisine ouverte avec son étagère monumentale en marbre et son ilôt en miroir sont les pièces centrales autour desquelles s'articulent l'espace de vie. La lumière, la fluidité des espaces, les grandes ouvertures vers la terrasse, les jeux de reflets et les couleurs délicates donnent vie à un intérieur sensoriel, aérien et serein.

Peter Landers
Idée de décoration pour une cuisine ouverte bicolore minimaliste en U et bois foncé de taille moyenne avec un placard à porte plane, un plan de travail en béton, un électroménager en acier inoxydable, un sol en carrelage de céramique, îlot, un sol beige, un plan de travail gris et un évier intégré.
Idée de décoration pour une cuisine ouverte bicolore minimaliste en U et bois foncé de taille moyenne avec un placard à porte plane, un plan de travail en béton, un électroménager en acier inoxydable, un sol en carrelage de céramique, îlot, un sol beige, un plan de travail gris et un évier intégré.

Aménagement d'une cuisine américaine linéaire et bicolore contemporaine en bois brun de taille moyenne avec un évier intégré, un placard à porte plane, un plan de travail en surface solide, une crédence grise, une crédence en feuille de verre, un électroménager en acier inoxydable, un sol en carrelage de porcelaine, îlot, un sol marron et un plan de travail gris.

Lillie Thompson
Cette photo montre une cuisine ouverte parallèle et bicolore tendance en bois clair de taille moyenne avec un plan de travail en béton, une crédence blanche, une crédence en céramique, un électroménager en acier inoxydable, sol en béton ciré, îlot, un sol gris, un plan de travail gris, un évier intégré et un placard à porte plane.
Cette photo montre une cuisine ouverte parallèle et bicolore tendance en bois clair de taille moyenne avec un plan de travail en béton, une crédence blanche, une crédence en céramique, un électroménager en acier inoxydable, sol en béton ciré, îlot, un sol gris, un plan de travail gris, un évier intégré et un placard à porte plane.
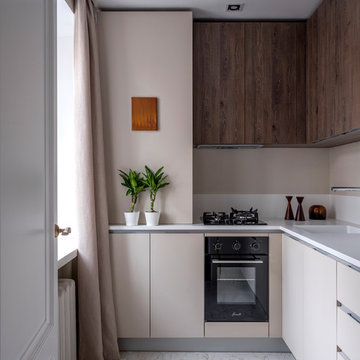
Réalisation d'une cuisine bicolore design en L avec un placard à porte plane, des portes de placard beiges, une crédence beige, un électroménager noir, un plan de travail blanc, un évier intégré et un sol blanc.
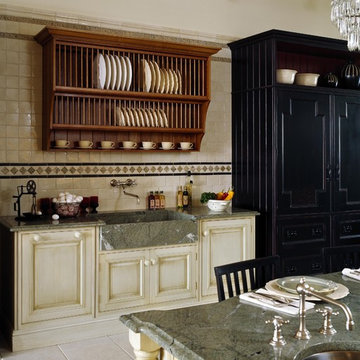
Réalisation d'une cuisine bicolore tradition avec un évier intégré, des portes de placard noires et un plan de travail en granite.
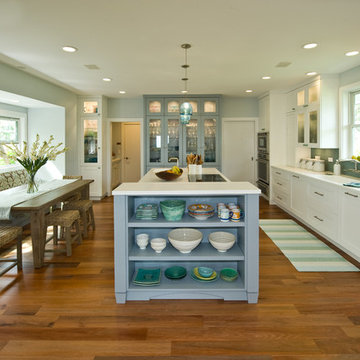
Augie Salbosa
Cette photo montre une cuisine américaine encastrable et bicolore exotique de taille moyenne avec un évier intégré, un placard à porte shaker, des portes de placard blanches, un plan de travail en surface solide, une crédence bleue, une crédence en carreau de verre, îlot et un sol en bois brun.
Cette photo montre une cuisine américaine encastrable et bicolore exotique de taille moyenne avec un évier intégré, un placard à porte shaker, des portes de placard blanches, un plan de travail en surface solide, une crédence bleue, une crédence en carreau de verre, îlot et un sol en bois brun.
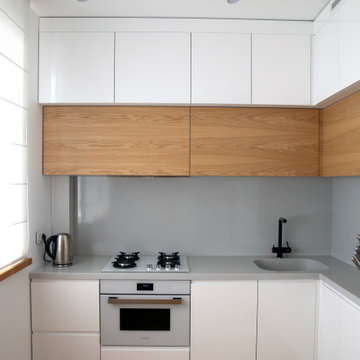
Cette image montre une cuisine bicolore design avec un évier intégré, un placard à porte plane, des portes de placard blanches, un plan de travail en quartz modifié, une crédence grise, une crédence en quartz modifié, un électroménager blanc, un sol en bois brun, aucun îlot et un plan de travail gris.
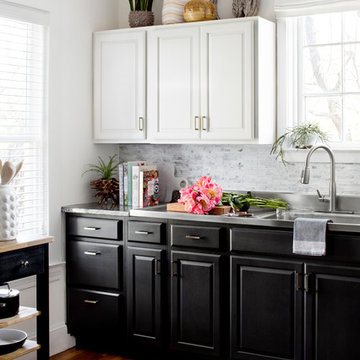
Jennifer Hughes Photography
Photoshoot Styling by Charlotte Safavi
Exemple d'une cuisine bicolore chic avec un évier intégré, un placard avec porte à panneau surélevé, un plan de travail en inox, une crédence blanche, une crédence en mosaïque, parquet foncé, un sol marron et un plan de travail gris.
Exemple d'une cuisine bicolore chic avec un évier intégré, un placard avec porte à panneau surélevé, un plan de travail en inox, une crédence blanche, une crédence en mosaïque, parquet foncé, un sol marron et un plan de travail gris.
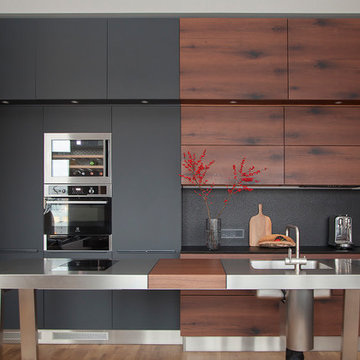
Юрий Гришко
Cette image montre une cuisine américaine linéaire et bicolore design de taille moyenne avec un placard à porte plane, des portes de placard noires, un plan de travail en granite, une crédence noire, une crédence en dalle de pierre, un électroménager en acier inoxydable, un sol en bois brun, îlot, plan de travail noir, un évier intégré et un sol marron.
Cette image montre une cuisine américaine linéaire et bicolore design de taille moyenne avec un placard à porte plane, des portes de placard noires, un plan de travail en granite, une crédence noire, une crédence en dalle de pierre, un électroménager en acier inoxydable, un sol en bois brun, îlot, plan de travail noir, un évier intégré et un sol marron.
Idées déco de cuisines bicolores avec un évier intégré
2