Idées déco de cuisines bicolores avec un placard à porte plane
Trier par :
Budget
Trier par:Populaires du jour
101 - 120 sur 1 817 photos
1 sur 3
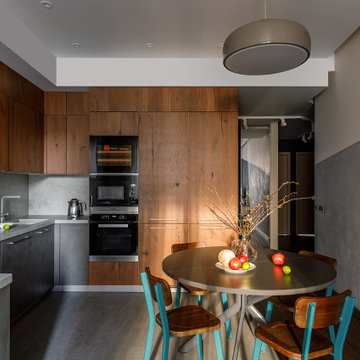
Дерево и бетон – то сочетание материалов, которое является основным в этом помещении. Стены выполнены в декоративной штукатурке под бетон. На кухонном полу изначально планировали уложить микроцемент, чтобы уйти от использования плитки, но в связи с техническими особенностями пирога пола и риском появления трещин был заказан крупноформатный керамогранит с текстурой бетона. В зоне гостиной уложена инженерная доска разной ширины: 210, 140 и 100 мм, что помогло создать сложный рисунок пола. Кухонный гарнитур выполнен в том же сочетании материалов: бетон+дерево.
Стилистической особенностью данного помещения можно считать прием графического деления стены на секторы разного оттенка и фактуры, акцент сделан на глубокий синий цвет. Дабы подчеркнуть четкость линий и строгость интерьера, между секторами в слой штукатурки был вмонтирован металлический уголок (видна тонкая металлическая полоса толщиной 3 мм).
Освещению, в свою очередь, уделялось особое внимание, ведь нашей задачей было создать большое количество вариаций сценарием освещения, так как это место предназначено для сбора членов семьи вместе, игр с детьми, приготовления пищи, уютных ужинов и завтраков, да и в целом кухня-гостиная - это смысловой центр жилого пространства квартиры. Безусловно помещение имеет большое количество функций и требует такую же гибкость в самом интерьере. Помимо подсветки рабочей поверхности кухни, имеется и основной технический свет в виде точечных светильников, а также люстра над обеденным столом. В зоне гостиной есть основная подсветка светодиодными лентами, скрытыми в нишах, а диван и журнальный столик подсвечиваются встроенными в потолок кольцевыми лампами. Каждый источник света имеет свой выключатель, благодаря чему есть возможность организовать как яркое освещение, так и приглушенную подсветку для спокойных вечеров и тихой беседы.
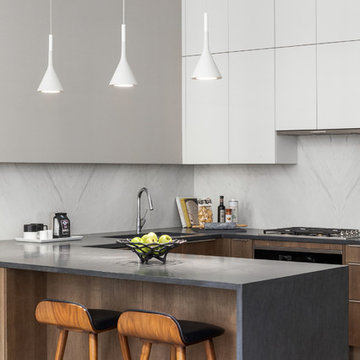
Exemple d'une cuisine bicolore tendance en U avec un évier encastré, un placard à porte plane, des portes de placard blanches, une crédence grise, parquet clair, une péninsule, un sol beige et un plan de travail gris.
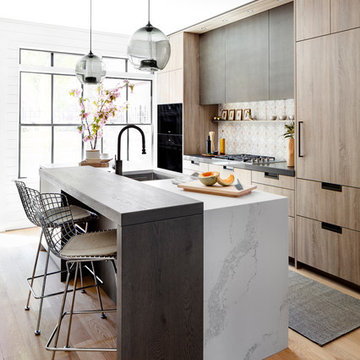
Snaidero LOOK/KUX kitchen cabinetry in Medium Oak Matrix and Aluminum Town.
Photographer: Jennifer Hughes Photographer LLC
Cette photo montre une cuisine parallèle, encastrable et bicolore tendance en bois brun avec un évier encastré, un placard à porte plane, une crédence blanche, un sol en bois brun, îlot, un sol marron et un plan de travail blanc.
Cette photo montre une cuisine parallèle, encastrable et bicolore tendance en bois brun avec un évier encastré, un placard à porte plane, une crédence blanche, un sol en bois brun, îlot, un sol marron et un plan de travail blanc.
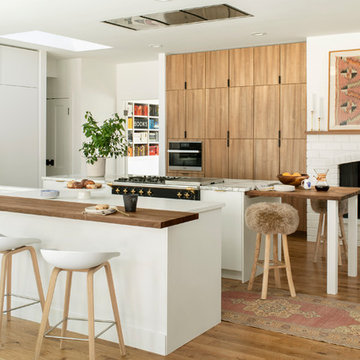
Many people can’t see beyond the current aesthetics when looking to buy a house, but this innovative couple recognized the good bones of their mid-century style home in Golden’s Applewood neighborhood and were determined to make the necessary updates to create the perfect space for their family.
In order to turn this older residence into a modern home that would meet the family’s current lifestyle, we replaced all the original windows with new, wood-clad black windows. The design of window is a nod to the home’s mid-century roots with modern efficiency and a polished appearance. We also wanted the interior of the home to feel connected to the awe-inspiring outside, so we opened up the main living area with a vaulted ceiling. To add a contemporary but sleek look to the fireplace, we crafted the mantle out of cold rolled steel. The texture of the cold rolled steel conveys a natural aesthetic and pairs nicely with the walnut mantle we built to cap the steel, uniting the design in the kitchen and the built-in entryway.
Everyone at Factor developed rich relationships with this beautiful family while collaborating through the design and build of their freshly renovated, contemporary home. We’re grateful to have the opportunity to work with such amazing people, creating inspired spaces that enhance the quality of their lives.

Scott Amundson
Idée de décoration pour une cuisine américaine parallèle et bicolore vintage en bois brun de taille moyenne avec un évier 1 bac, un placard à porte plane, un plan de travail en quartz modifié, une crédence verte, un électroménager en acier inoxydable, un sol en bois brun, îlot, un sol marron et un plan de travail blanc.
Idée de décoration pour une cuisine américaine parallèle et bicolore vintage en bois brun de taille moyenne avec un évier 1 bac, un placard à porte plane, un plan de travail en quartz modifié, une crédence verte, un électroménager en acier inoxydable, un sol en bois brun, îlot, un sol marron et un plan de travail blanc.
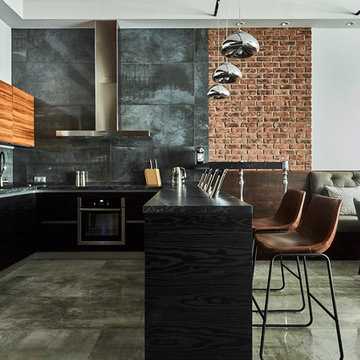
Idées déco pour une cuisine ouverte bicolore industrielle en U avec un placard à porte plane, des portes de placard noires, une crédence grise, un électroménager en acier inoxydable, une péninsule, un sol gris et plan de travail noir.
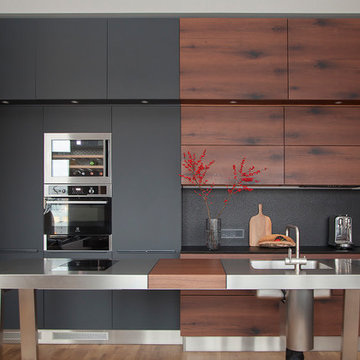
Юрий Гришко
Cette image montre une cuisine américaine linéaire et bicolore design de taille moyenne avec un placard à porte plane, des portes de placard noires, un plan de travail en granite, une crédence noire, une crédence en dalle de pierre, un électroménager en acier inoxydable, un sol en bois brun, îlot, plan de travail noir, un évier intégré et un sol marron.
Cette image montre une cuisine américaine linéaire et bicolore design de taille moyenne avec un placard à porte plane, des portes de placard noires, un plan de travail en granite, une crédence noire, une crédence en dalle de pierre, un électroménager en acier inoxydable, un sol en bois brun, îlot, plan de travail noir, un évier intégré et un sol marron.
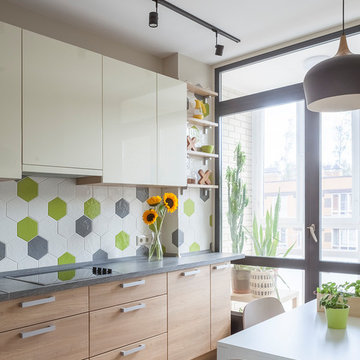
фотограф Юрий Гришко, стилист Евгения Кленышева
Inspiration pour une cuisine bicolore nordique en bois clair fermée avec un placard à porte plane, une crédence multicolore, un sol beige et un plan de travail gris.
Inspiration pour une cuisine bicolore nordique en bois clair fermée avec un placard à porte plane, une crédence multicolore, un sol beige et un plan de travail gris.
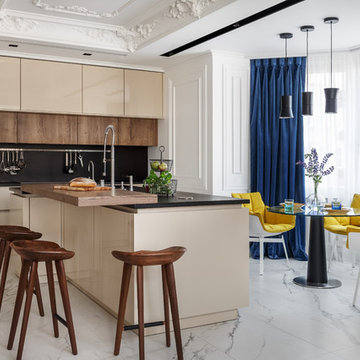
Фотограф - Сергей Красюк
Стилист - Дарья Соболева
Aménagement d'une cuisine américaine bicolore classique avec un placard à porte plane, des portes de placard beiges, une crédence noire, îlot, un sol blanc et plan de travail noir.
Aménagement d'une cuisine américaine bicolore classique avec un placard à porte plane, des portes de placard beiges, une crédence noire, îlot, un sol blanc et plan de travail noir.
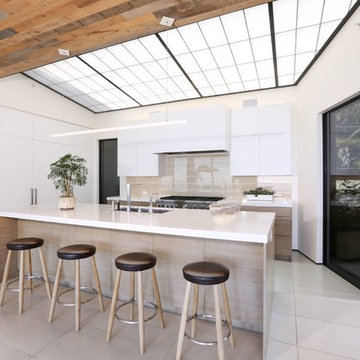
Inspiration pour une cuisine bicolore design en L avec un évier encastré, un placard à porte plane, des portes de placard blanches, une crédence grise, îlot, un sol gris et un plan de travail blanc.

The clients believed the peninsula footprint was required due to the unique entry points from the hallway leading to the dining room and the foyer. The new island increases storage, counters and a more pleasant flow of traffic from all directions.
The biggest challenge was trying to make the structural beam that ran perpendicular to the space work in a new design; it was off center and difficult to balance the cabinetry and functional spaces to work with it. In the end it was decided to increase the budget and invest in moving the header in the ceiling to achieve the best design, esthetically and funcationlly.
Specific storage designed to meet the clients requests include:
- pocket doors at counter tops for everyday appliances
- deep drawers for pots, pans and Tupperware
- island includes designated zone for baking supplies
- tall and shallow pantry/food storage for easy access near island
- pull out spice near cooking
- tray dividers for assorted baking pans/sheets, cutting boards and numerous other serving trays
- cutlery and knife inserts and built in trash/recycle bins to keep things organized and convenient to use, out of sight
- custom design hutch to hold various, yet special dishes and silverware
Elements of design chosen to meet the clients wishes include:
- painted cabinetry to lighten up the room that lacks windows and give relief/contrast to the expansive wood floors
- monochromatic colors throughout give peaceful yet elegant atmosphere
o stained island provides interest and warmth with wood, but still unique in having a different stain than the wood floors – this is repeated in the tile mosaic backsplash behind the rangetop
- punch of fun color used on hutch for a unique, furniture feel
- carefully chosen detailed embellishments like the tile mosaic, valance toe boards, furniture base board around island, and island pendants are traditional details to not only the architecture of the home, but also the client’s furniture and décor.
- Paneled refrigerator minimizes the large appliance, help keeping an elegant feel
Superior cooking equipment includes a combi-steam oven, convection wall ovens paired with a built-in refrigerator with interior air filtration to better preserve fresh foods.
Photography by Gregg Willett
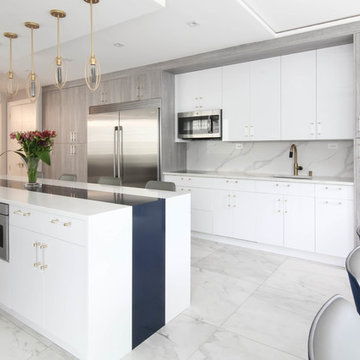
The navy blue stripe running through the center of the island and down the waterfall side, is absolutely the most attractive element of this fresh kitchen! In addition to the gold handles, faucets and lighting the wood grain laminate cabinets add warmth to this high gloss white acrylic kitchen. Built into the cabinet, are charming red stove knobs, that everyone seems to notice upon entering this magnificent space!
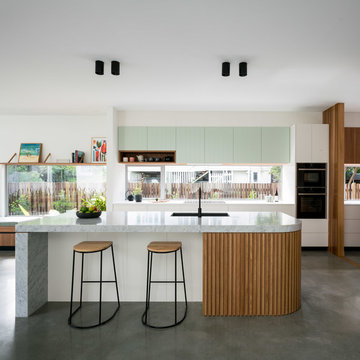
Angus Martin
Idée de décoration pour une cuisine ouverte parallèle et bicolore vintage avec un évier 1 bac, un placard à porte plane, des portes de placard blanches, fenêtre, sol en béton ciré, îlot, un sol gris et un plan de travail gris.
Idée de décoration pour une cuisine ouverte parallèle et bicolore vintage avec un évier 1 bac, un placard à porte plane, des portes de placard blanches, fenêtre, sol en béton ciré, îlot, un sol gris et un plan de travail gris.
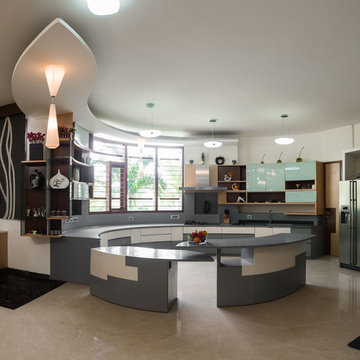
Archana Vikram
Exemple d'une cuisine bicolore tendance avec un placard à porte plane, des portes de placard bleues, une crédence grise, un électroménager en acier inoxydable, 2 îlots, un sol beige et un plan de travail gris.
Exemple d'une cuisine bicolore tendance avec un placard à porte plane, des portes de placard bleues, une crédence grise, un électroménager en acier inoxydable, 2 îlots, un sol beige et un plan de travail gris.
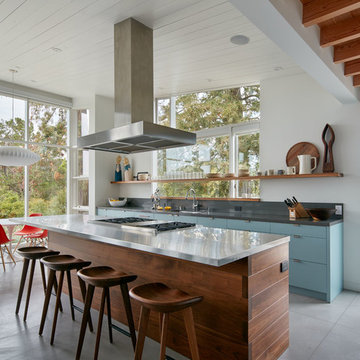
Aménagement d'une cuisine ouverte parallèle et bicolore rétro avec un placard à porte plane, des portes de placard bleues, îlot, un sol gris et un plan de travail gris.

Warren Reed Photography
Inspiration pour une grande cuisine ouverte parallèle et bicolore marine avec un évier encastré, des portes de placard noires, une crédence noire, une crédence en mosaïque, un électroménager en acier inoxydable, îlot, un plan de travail blanc, un placard à porte plane, un sol en bois brun, un sol marron et un plan de travail en quartz modifié.
Inspiration pour une grande cuisine ouverte parallèle et bicolore marine avec un évier encastré, des portes de placard noires, une crédence noire, une crédence en mosaïque, un électroménager en acier inoxydable, îlot, un plan de travail blanc, un placard à porte plane, un sol en bois brun, un sol marron et un plan de travail en quartz modifié.

D-Max Photography
Cette photo montre une cuisine ouverte bicolore tendance en L de taille moyenne avec un évier encastré, un placard à porte plane, des portes de placard noires, une crédence métallisée, une crédence miroir, îlot, un sol gris, un plan de travail gris, un plan de travail en surface solide, un électroménager en acier inoxydable et un sol en carrelage de céramique.
Cette photo montre une cuisine ouverte bicolore tendance en L de taille moyenne avec un évier encastré, un placard à porte plane, des portes de placard noires, une crédence métallisée, une crédence miroir, îlot, un sol gris, un plan de travail gris, un plan de travail en surface solide, un électroménager en acier inoxydable et un sol en carrelage de céramique.

A modern kitchen design, flooded with natural light from the sky lights above and the asymmetric glazing. With everything considered including where the clients would keep their cook books and photos.
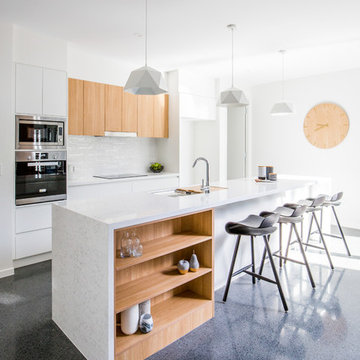
Réalisation d'une cuisine américaine parallèle et bicolore marine avec un évier encastré, un placard à porte plane, des portes de placard blanches, une crédence blanche, un électroménager en acier inoxydable et îlot.

Aménagement d'une cuisine parallèle et bicolore contemporaine avec un évier encastré, un placard à porte plane, des portes de placard bleues, une crédence grise, une crédence en feuille de verre, un électroménager noir, îlot et un sol gris.
Idées déco de cuisines bicolores avec un placard à porte plane
6