Idées déco de cuisines bicolores avec un placard avec porte à panneau encastré
Trier par :
Budget
Trier par:Populaires du jour
161 - 180 sur 443 photos
1 sur 3
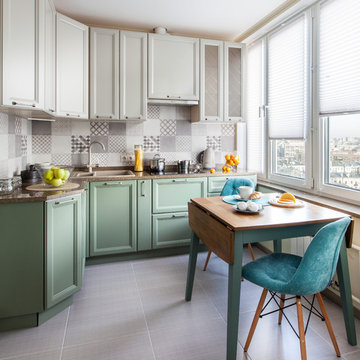
Светлана Игнатенко
Cette image montre une petite cuisine américaine bicolore traditionnelle en L avec un évier posé, un placard avec porte à panneau encastré, des portes de placards vertess, une crédence grise, aucun îlot et un sol gris.
Cette image montre une petite cuisine américaine bicolore traditionnelle en L avec un évier posé, un placard avec porte à panneau encastré, des portes de placards vertess, une crédence grise, aucun îlot et un sol gris.

The goal was to create a kitchen which was luxurious, timeless, classic, yet absolutely current and contemporary.
Inspiration pour une grande cuisine ouverte bicolore traditionnelle en L avec un placard avec porte à panneau encastré, des portes de placard bleues, un plan de travail en bois, une crédence blanche, parquet foncé, îlot, un sol marron, un évier posé, une crédence en marbre et un électroménager en acier inoxydable.
Inspiration pour une grande cuisine ouverte bicolore traditionnelle en L avec un placard avec porte à panneau encastré, des portes de placard bleues, un plan de travail en bois, une crédence blanche, parquet foncé, îlot, un sol marron, un évier posé, une crédence en marbre et un électroménager en acier inoxydable.
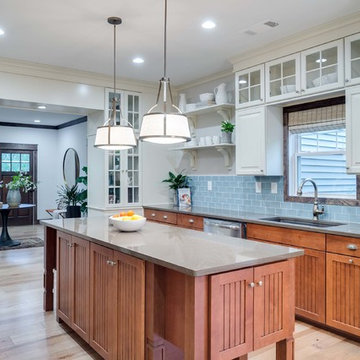
Waypoint® 644 Maple Auburn base cabinets and island contrast nicely with 610 Painted Silk wall cabinets and room divider.
Idées déco pour une cuisine bicolore craftsman en U et bois brun avec un évier encastré, un placard avec porte à panneau encastré, une crédence bleue, une crédence en carrelage métro, un électroménager en acier inoxydable, parquet clair et îlot.
Idées déco pour une cuisine bicolore craftsman en U et bois brun avec un évier encastré, un placard avec porte à panneau encastré, une crédence bleue, une crédence en carrelage métro, un électroménager en acier inoxydable, parquet clair et îlot.

Cette photo montre une cuisine américaine linéaire et bicolore moderne de taille moyenne avec un évier 2 bacs, un placard avec porte à panneau encastré, des portes de placard blanches, un plan de travail en quartz, une crédence blanche, une crédence en carrelage métro, un électroménager en acier inoxydable, parquet clair, îlot, un sol beige, un plan de travail blanc et plafond verrière.

Beautiful kitchen with two islands for a large family to gather in. One island with lots of seating while the other is used prepare meals still leaving the cook with lots of workspace. Between the built-in refrigerator and freezer a pewter countertop was used to mirror the materials used on the hood on the opposing wall.
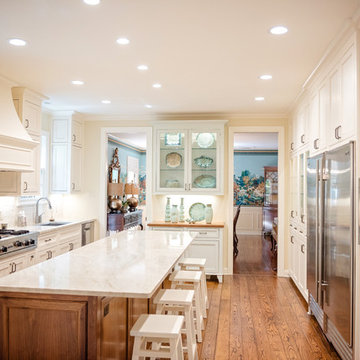
Cette photo montre une grande cuisine américaine bicolore chic en U avec un évier encastré, des portes de placard blanches, une crédence blanche, une crédence en carrelage métro, un électroménager en acier inoxydable, îlot, un sol marron, un plan de travail blanc, un sol en bois brun, un placard avec porte à panneau encastré, un plan de travail en quartz et fenêtre au-dessus de l'évier.
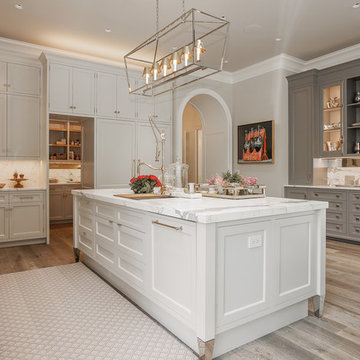
Kitchen Cabinetry hand painted in Christopher Peacock's Dove in a satin finish.Hutch hand painted in Farrow and Ball's Purbeck Stone. Walls - Farrow and Ball's Shaded White. Woodwork, custom colour by Fahey Decorating.
Edward Deegan Architects.
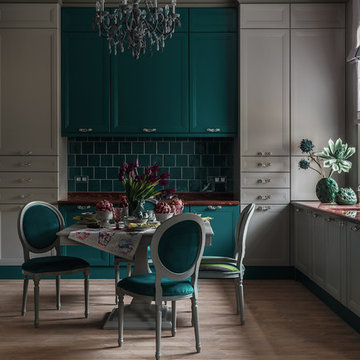
Cette image montre une grande cuisine américaine bicolore traditionnelle en U avec un évier intégré, un plan de travail en surface solide, une crédence verte, une crédence en céramique, un électroménager en acier inoxydable, aucun îlot, un sol marron, un placard avec porte à panneau encastré et des portes de placard grises.

This home is truly waterfront living at its finest. This new, from-the-ground-up custom home highlights the modernity and sophistication of its owners. Featuring relaxing interior hues of blue and gray and a spacious open floor plan on the first floor, this residence provides the perfect weekend getaway. Falcon Industries oversaw all aspects of construction on this new home - from framing to custom finishes - and currently maintains the property for its owners.

The view from the dining room. We looked at several options to make this relatively tight space both functional and spacious. The wife, who is a chef and meticulously organized, had this to say about 3 Lights Design's attention to detail, "I'm so impressed how you heard all the little silly things I was saying and got it into a picture!!!" For us, the "silly little things" are everything. That's how the project's name was born. All photos by Thomas Kuoh Photography.
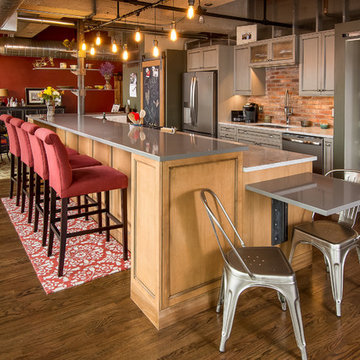
Adding warmth to the kitchen are a brick backsplash, a quartz bar specified to look like concrete, and appliances in a slate finish.
Inspiration pour une cuisine ouverte bicolore urbaine avec un évier encastré, un placard avec porte à panneau encastré, des portes de placard grises, parquet foncé et îlot.
Inspiration pour une cuisine ouverte bicolore urbaine avec un évier encastré, un placard avec porte à panneau encastré, des portes de placard grises, parquet foncé et îlot.
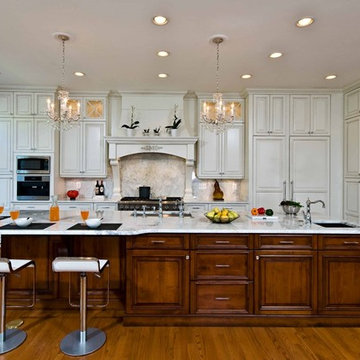
2013 PROFESSIONAL REMODELER, SILVER AWARD WINNER, RESIDENTIAL KITCHEN
Located in the new Trump International Golf Course Community, this contemporary home has a great location overlooking the golf course. The current layout, however, prevented the owners from taking advantage of its breathtaking view.
Goals of the remodel were to open up the first floor layout by taking down the partition walls between the kitchen and dining room. The homeowner also wanted to update the home’s galley kitchen, replacing its dark cabinets and counters.
Once the walls were removed, major obstacles because they were load bearing, the new design could evolve. The ten foot ceilings provided the opportunity to stack up decorative glass cabinetry and highly crafted crown moldings on top, while maintaining a considerable amount of cabinetry right below it. The custom made brush stroke finished cabinetry with bells and whistles such as corbels and chimney style wood hood surrounded with leaded glass cabinetry. Pillars were all part of detailed craftsmanship of this project.
A large 5’ x 14’ island is the focal point of the design. The island consists of main sink with a pedal style control disposal, dishwasher, microwave, second bar sink, beverage center refrigerator and still has room to sit five to six people. Its darker cabinetry provides a beautiful contrast to the opaque white cabinets on the surrounding walls.
White marble counters and backsplash brighten up the kitchen and two crystal chandeliers create a timeless yet elegant feel. High-end Thermador appliances covered in custom inset panels are part of this featured project to implement the classic look the homeowner wanted for this kitchen. Finally, a featured cabinet arch with leaded glass separates the kitchen from the dining room and displays the homeowner’s fine china.
Finally, large windows and French doors offer beautiful golf course views from multiple vantage points.
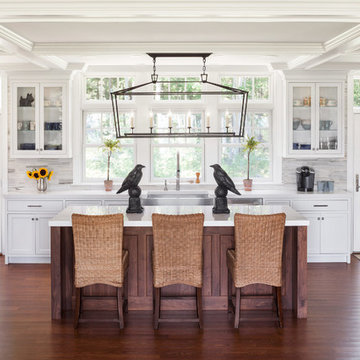
© Irvin Serrano photography, Bowley Builders, JDPhotostyling
Idée de décoration pour une cuisine américaine bicolore tradition avec un placard avec porte à panneau encastré, des portes de placard blanches, une crédence blanche, une crédence en carrelage de pierre et un électroménager en acier inoxydable.
Idée de décoration pour une cuisine américaine bicolore tradition avec un placard avec porte à panneau encastré, des portes de placard blanches, une crédence blanche, une crédence en carrelage de pierre et un électroménager en acier inoxydable.

Discover our Grayson at Griffin Square! Located in Wendell, North Carolina, this Grayson plays off the charming features of a coastal farmhouse with shiplap walls and a pop of blue in the kitchen! Fun details fill this home, from the indoor/outdoor fireplace, dog spa, and an entire casita for guests!
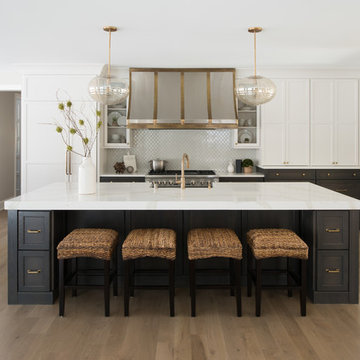
This Modern European kitchen is perfect for cooking and entertaining guests! We love the open layout that allows for a seamless flow throughout the space.
Jyland Construction Management Company
Scott Amundson Photography
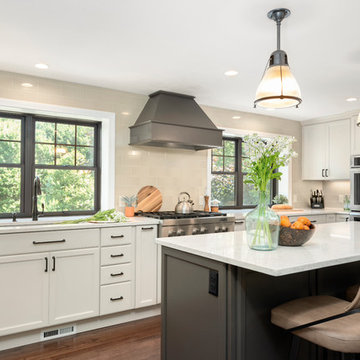
black hardware, black window frames, bronze windows, dark island, island seating, leather bar stools, neutral tones, off-white cabinets, oil rubbed bronze, quartz counters, two tone kitchen, warm tones, wood hood
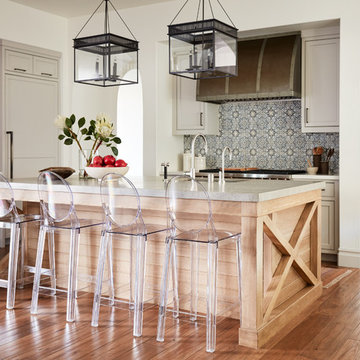
Photo by John Merkl
Exemple d'une cuisine encastrable et bicolore méditerranéenne en L de taille moyenne avec un plan de travail en quartz, une crédence en céramique, un sol en bois brun, îlot, un sol marron, un évier encastré, un placard avec porte à panneau encastré, des portes de placard grises, une crédence bleue et un plan de travail blanc.
Exemple d'une cuisine encastrable et bicolore méditerranéenne en L de taille moyenne avec un plan de travail en quartz, une crédence en céramique, un sol en bois brun, îlot, un sol marron, un évier encastré, un placard avec porte à panneau encastré, des portes de placard grises, une crédence bleue et un plan de travail blanc.

Someone who we work with regularly is Lucinda Sanford, a fantastic interior designer based in London. She first contacted us in late 2013 to see if we could help her with a project in Gilstead Road.
As you walk in through the front door of the property you enter the hallway which leads off into the rest of the house. To give the illusion of space in this narrow hallway Lucinda asked us to design, manufacture and install two bespoke internal steel windows to give a sneak preview of the stunning family room which sits adjacent to the hallway. As you can see from the pictures the black of the steel frames really fits well with the deep red of the room. In keeping with this design style Lucinda also asked us to install a set of bespoke central double doors in the entrance to the family room.
Lucinda was keen to keep this style of bespoke steel framed windows and doors running throughout the property wherever possible and asked us to also design, manufacture and install a set of bespoke French doors at the rear of the property. We installed a single right-hand side door with fixed screens and fanlights above. This feature really allowed natural light to flood the kitchen diner which, with no other space for additional windows, could’ve otherwise been quite a dark space.
Our work paired with Lucinda’s keen eye for detail and style really suited this property and it was the beginning of our working relationship which has continued to grow ever since.
Lucinda Sanford https://www.lucindasanford.com/

Photo © Wittefini
Exemple d'une cuisine ouverte encastrable, grise et blanche et bicolore chic en L de taille moyenne avec un évier encastré, un placard avec porte à panneau encastré, des portes de placard blanches, une crédence grise, une crédence en carrelage métro, îlot, un plan de travail en granite, un sol en bois brun et un sol beige.
Exemple d'une cuisine ouverte encastrable, grise et blanche et bicolore chic en L de taille moyenne avec un évier encastré, un placard avec porte à panneau encastré, des portes de placard blanches, une crédence grise, une crédence en carrelage métro, îlot, un plan de travail en granite, un sol en bois brun et un sol beige.
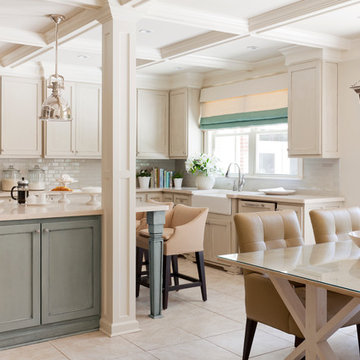
Perimeter cabinets are Sherwin Williams Wool Skein and island is Sherwin Williams Topsail, both with a custom glaze, bar pendants and lantern are Visual Comfort, dining Table from Hickory Chair, counter stools and dining chairs from Lee Industries.
Idées déco de cuisines bicolores avec un placard avec porte à panneau encastré
9