Idées déco de cuisines bicolores avec un sol en bois brun
Trier par :
Budget
Trier par:Populaires du jour
41 - 60 sur 795 photos
1 sur 3
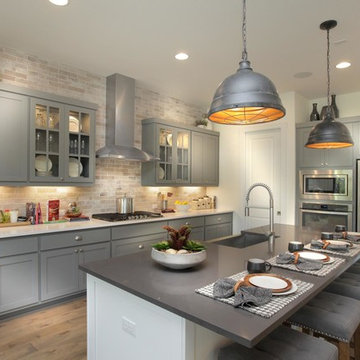
Idée de décoration pour une cuisine bicolore tradition en L avec un évier de ferme, un placard à porte shaker, des portes de placard grises, une crédence beige, un électroménager en acier inoxydable, un sol en bois brun, îlot, un sol marron et un plan de travail blanc.

The small 1950’s ranch home was featured on HGTV’s House Hunters Renovation. The episode (Season 14, Episode 9) is called: "Flying into a Renovation". Please check out The Colorado Nest for more details along with Before and After photos.
Photos by Sara Yoder.
FEATURED IN:
Fine Homebuilding

Idées déco pour une très grande cuisine américaine parallèle et bicolore classique avec un évier de ferme, plan de travail en marbre, une crédence blanche, une crédence en dalle de pierre, un électroménager en acier inoxydable, un sol en bois brun, îlot, un sol marron, un plan de travail blanc, un placard à porte affleurante et des portes de placard blanches.
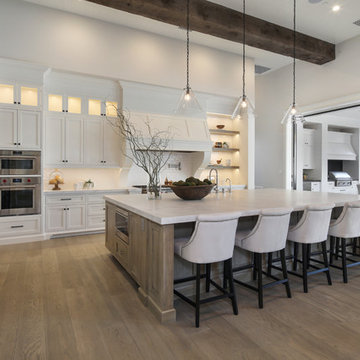
Jeri Koegel
Idée de décoration pour une cuisine bicolore tradition en L avec un placard à porte shaker, des portes de placard blanches, une crédence blanche, un électroménager en acier inoxydable, un sol en bois brun, îlot, un sol marron et un plan de travail blanc.
Idée de décoration pour une cuisine bicolore tradition en L avec un placard à porte shaker, des portes de placard blanches, une crédence blanche, un électroménager en acier inoxydable, un sol en bois brun, îlot, un sol marron et un plan de travail blanc.
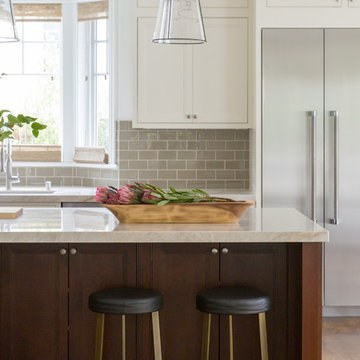
Photo by Suzanna Scott.
Exemple d'une cuisine parallèle et bicolore chic avec un évier encastré, un placard à porte affleurante, des portes de placard beiges, une crédence beige, une crédence en carrelage métro, un électroménager en acier inoxydable, un sol en bois brun, îlot, un sol marron, un plan de travail beige et fenêtre au-dessus de l'évier.
Exemple d'une cuisine parallèle et bicolore chic avec un évier encastré, un placard à porte affleurante, des portes de placard beiges, une crédence beige, une crédence en carrelage métro, un électroménager en acier inoxydable, un sol en bois brun, îlot, un sol marron, un plan de travail beige et fenêtre au-dessus de l'évier.

Réalisation d'une cuisine américaine bicolore design en L de taille moyenne avec un évier encastré, un placard à porte shaker, des portes de placard blanches, un plan de travail en bois, une crédence blanche, une crédence en carrelage métro, un électroménager en acier inoxydable, un sol en bois brun, îlot, un sol marron et un plan de travail marron.

Inspiration pour une cuisine américaine bicolore craftsman en U et bois brun avec un évier de ferme, un placard avec porte à panneau encastré, une crédence grise, une crédence en mosaïque, un électroménager en acier inoxydable, un sol en bois brun, îlot, un sol marron et un plan de travail blanc.
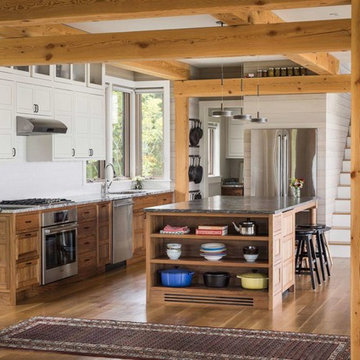
This custom Maine kitchen features exposed posts and beams and a large island.
Trent Bell Photography
Cette image montre une cuisine ouverte parallèle et bicolore marine avec un placard avec porte à panneau encastré, des portes de placard blanches, une crédence blanche, un électroménager en acier inoxydable, un sol en bois brun, îlot, un plan de travail multicolore, un évier encastré, un sol beige et fenêtre au-dessus de l'évier.
Cette image montre une cuisine ouverte parallèle et bicolore marine avec un placard avec porte à panneau encastré, des portes de placard blanches, une crédence blanche, un électroménager en acier inoxydable, un sol en bois brun, îlot, un plan de travail multicolore, un évier encastré, un sol beige et fenêtre au-dessus de l'évier.
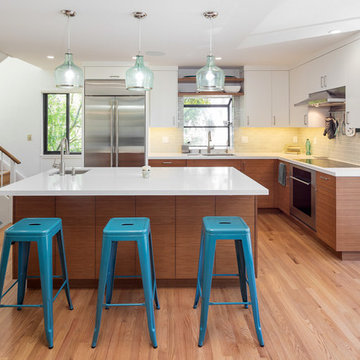
Scott DuBose
Idée de décoration pour une cuisine bicolore design en L de taille moyenne avec un évier encastré, un placard à porte plane, des portes de placard blanches, une crédence grise, une crédence en carrelage métro, un électroménager en acier inoxydable, îlot, un plan de travail blanc, un plan de travail en surface solide, un sol en bois brun, un sol marron et fenêtre au-dessus de l'évier.
Idée de décoration pour une cuisine bicolore design en L de taille moyenne avec un évier encastré, un placard à porte plane, des portes de placard blanches, une crédence grise, une crédence en carrelage métro, un électroménager en acier inoxydable, îlot, un plan de travail blanc, un plan de travail en surface solide, un sol en bois brun, un sol marron et fenêtre au-dessus de l'évier.
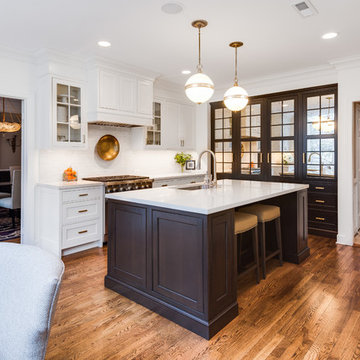
Aménagement d'une cuisine américaine bicolore classique en L avec un évier encastré, un placard à porte shaker, des portes de placard blanches, une crédence blanche, un électroménager en acier inoxydable, un sol en bois brun, îlot, un sol marron et un plan de travail blanc.

This French inspired kitchen utilizes panel front appliances to create the room's chic appearance.
Photo Credit: Tom Graham
Cette photo montre une grande cuisine américaine encastrable et bicolore chic en L avec un évier de ferme, un placard avec porte à panneau surélevé, des portes de placard blanches, un sol en bois brun, îlot, un sol marron, un plan de travail beige, un plan de travail en granite, une crédence blanche et une crédence en marbre.
Cette photo montre une grande cuisine américaine encastrable et bicolore chic en L avec un évier de ferme, un placard avec porte à panneau surélevé, des portes de placard blanches, un sol en bois brun, îlot, un sol marron, un plan de travail beige, un plan de travail en granite, une crédence blanche et une crédence en marbre.

Idée de décoration pour une grande cuisine bicolore tradition en L et bois brun avec un évier encastré, un placard à porte shaker, un plan de travail en bois, une crédence verte, un électroménager en acier inoxydable, un sol en bois brun, îlot, fenêtre et fenêtre au-dessus de l'évier.
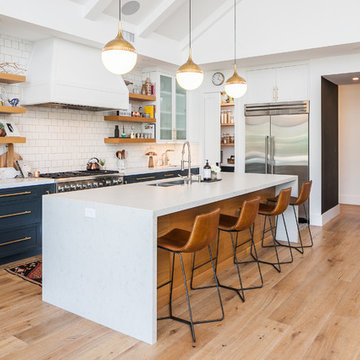
Tim Krueger
Réalisation d'une cuisine ouverte bicolore champêtre en L avec un évier encastré, un placard à porte shaker, des portes de placard bleues, une crédence blanche, une crédence en carrelage métro, un électroménager en acier inoxydable, un sol en bois brun, îlot et un sol beige.
Réalisation d'une cuisine ouverte bicolore champêtre en L avec un évier encastré, un placard à porte shaker, des portes de placard bleues, une crédence blanche, une crédence en carrelage métro, un électroménager en acier inoxydable, un sol en bois brun, îlot et un sol beige.
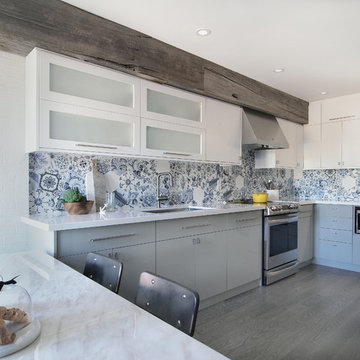
A bright, industrial chic kitchen. Accented with wood beam, white brick walls. The Lisboa patchwork hexatile highlighted the backsplash. Frosted glass horizontal upper cabinets added a modern touch.

My client for this project was a builder/ developer. He had purchased a flat two acre parcel with vineyards that was within easy walking distance of downtown St. Helena. He planned to “build for sale” a three bedroom home with a separate one bedroom guest house, a pool and a pool house. He wanted a modern type farmhouse design that opened up to the site and to the views of the hills beyond and to keep as much of the vineyards as possible. The house was designed with a central Great Room consisting of a kitchen area, a dining area, and a living area all under one roof with a central linear cupola to bring natural light into the middle of the room. One approaches the entrance to the home through a small garden with water features on both sides of a path that leads to a covered entry porch and the front door. The entry hall runs the length of the Great Room and serves as both a link to the bedroom wings, the garage, the laundry room and a small study. The entry hall also serves as an art gallery for the future owner. An interstitial space between the entry hall and the Great Room contains a pantry, a wine room, an entry closet, an electrical room and a powder room. A large deep porch on the pool/garden side of the house extends most of the length of the Great Room with a small breakfast Room at one end that opens both to the kitchen and to this porch. The Great Room and porch open up to a swimming pool that is on on axis with the front door.
The main house has two wings. One wing contains the master bedroom suite with a walk in closet and a bathroom with soaking tub in a bay window and separate toilet room and shower. The other wing at the opposite end of the househas two children’s bedrooms each with their own bathroom a small play room serving both bedrooms. A rear hallway serves the children’s wing, a Laundry Room and a Study, the garage and a stair to an Au Pair unit above the garage.
A separate small one bedroom guest house has a small living room, a kitchen, a toilet room to serve the pool and a small covered porch. The bedroom is ensuite with a full bath. This guest house faces the side of the pool and serves to provide privacy and block views ofthe neighbors to the east. A Pool house at the far end of the pool on the main axis of the house has a covered sitting area with a pizza oven, a bar area and a small bathroom. Vineyards were saved on all sides of the house to help provide a private enclave within the vines.
The exterior of the house has simple gable roofs over the major rooms of the house with sloping ceilings and large wooden trusses in the Great Room and plaster sloping ceilings in the bedrooms. The exterior siding through out is painted board and batten siding similar to farmhouses of other older homes in the area.
Clyde Construction: General Contractor
Photographed by: Paul Rollins

Réalisation d'une grande cuisine ouverte bicolore champêtre en bois foncé et L avec un plan de travail en quartz modifié, une crédence multicolore, un électroménager en acier inoxydable, 2 îlots, un sol en bois brun, une crédence en carreau de ciment, un sol marron, un évier encastré, un plan de travail blanc et un placard avec porte à panneau encastré.

The kitchen was the most dramatic change- we put in a beam to open up the wall between the kitchen and dining area. We also eliminated the cabinets on the far wall so we could re introduce a window that had been eliminated in a prior remodeling. The door in the corner of the kitchen goes to a small mudroom, laundry, and pantry area which leads to the back porch.

Photo by: Leonid Furmansky
Aménagement d'une petite cuisine bicolore classique en L avec un évier encastré, un plan de travail en stéatite, une crédence blanche, une crédence en carrelage métro, un électroménager en acier inoxydable, un sol en bois brun, îlot, un placard à porte shaker, des portes de placard bleues et un sol orange.
Aménagement d'une petite cuisine bicolore classique en L avec un évier encastré, un plan de travail en stéatite, une crédence blanche, une crédence en carrelage métro, un électroménager en acier inoxydable, un sol en bois brun, îlot, un placard à porte shaker, des portes de placard bleues et un sol orange.

Cette image montre une cuisine bicolore traditionnelle en L avec un évier encastré, un placard à porte shaker, des portes de placard blanches, une crédence blanche, un électroménager en acier inoxydable, un sol en bois brun et îlot.
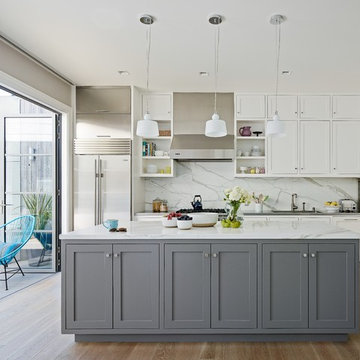
Idée de décoration pour une cuisine grise et blanche et bicolore tradition avec un placard à porte shaker, des portes de placard blanches, une crédence blanche, un électroménager en acier inoxydable, un sol en bois brun et îlot.
Idées déco de cuisines bicolores avec un sol en bois brun
3