Idées déco de cuisines bicolores avec une crédence en carrelage de pierre
Trier par :
Budget
Trier par:Populaires du jour
21 - 40 sur 45 photos
1 sur 3
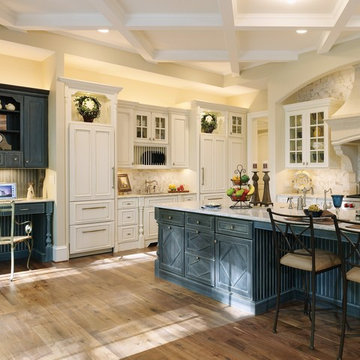
Inspiration pour une grande cuisine encastrable et bicolore traditionnelle en L avec un placard avec porte à panneau encastré, des portes de placard blanches, un plan de travail en quartz modifié, une crédence multicolore, une crédence en carrelage de pierre, îlot, parquet clair et un sol beige.
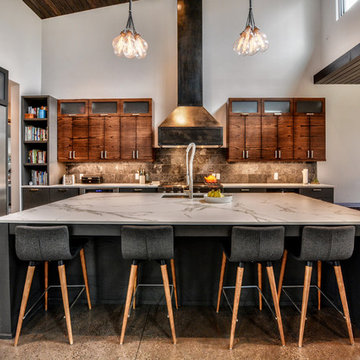
Idée de décoration pour une grande cuisine ouverte bicolore design en bois foncé et L avec un évier encastré, un placard à porte plane, une crédence grise, un électroménager en acier inoxydable, sol en béton ciré, îlot, un sol gris, un plan de travail en quartz modifié et une crédence en carrelage de pierre.
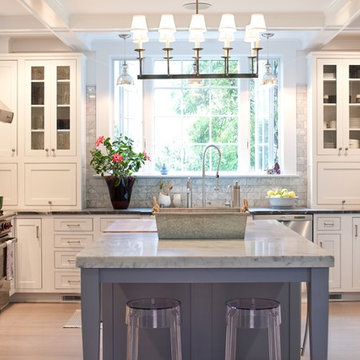
Inspiration pour une cuisine bicolore traditionnelle en U fermée et de taille moyenne avec un placard à porte affleurante, un électroménager en acier inoxydable, des portes de placard blanches, une crédence blanche, une crédence en carrelage de pierre, plan de travail en marbre, parquet clair et îlot.
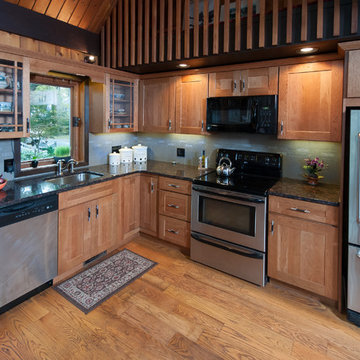
Réalisation d'une cuisine américaine bicolore design en L et bois clair de taille moyenne avec un placard à porte shaker, un électroménager en acier inoxydable, un évier encastré, un plan de travail en granite, une crédence grise, une crédence en carrelage de pierre, parquet clair et aucun îlot.
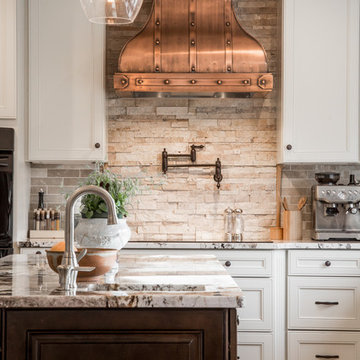
Antique white kitchen-
Design and Photography by Vince Winteregg of Kitchen Style, LLC.
Installation by Rochefort Construction, Inc.
Aménagement d'une cuisine bicolore classique avec une crédence beige et une crédence en carrelage de pierre.
Aménagement d'une cuisine bicolore classique avec une crédence beige et une crédence en carrelage de pierre.

This kitchen features two styles of custom cabinetry. One in black walnut and the other in a glossy white acrylic. Colorful Baltic-style backsplash adds vibrancy and contrast against the white and natural wood finishes. The center island countertop is made of white marble and the perimeter countertop is dark soapstone.
Photo Credit: Michael deLeon Photography
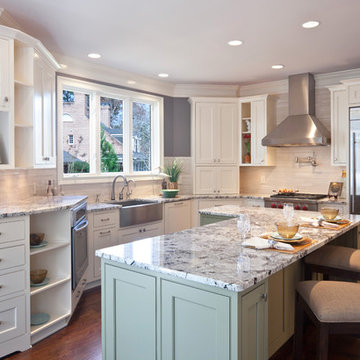
Cette image montre une cuisine bicolore design en L avec un électroménager en acier inoxydable, un évier de ferme, un plan de travail en granite, un placard à porte affleurante, des portes de placard blanches, une crédence beige et une crédence en carrelage de pierre.
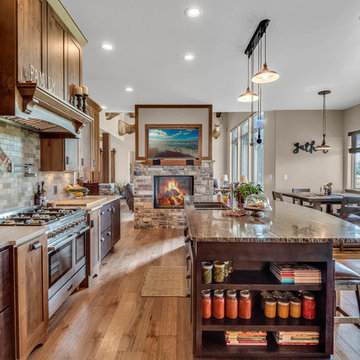
3 House Media
Inspiration pour une cuisine parallèle et bicolore chalet en bois foncé de taille moyenne avec un évier encastré, un plan de travail en granite, une crédence en carrelage de pierre, un électroménager en acier inoxydable, un sol en bois brun, îlot, un placard à porte shaker, une crédence marron, un sol marron et un plan de travail marron.
Inspiration pour une cuisine parallèle et bicolore chalet en bois foncé de taille moyenne avec un évier encastré, un plan de travail en granite, une crédence en carrelage de pierre, un électroménager en acier inoxydable, un sol en bois brun, îlot, un placard à porte shaker, une crédence marron, un sol marron et un plan de travail marron.
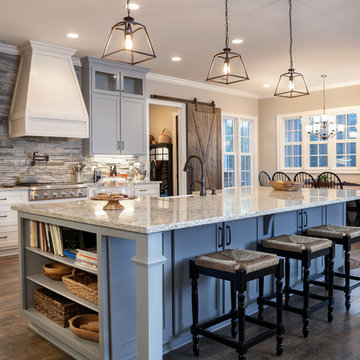
Ken Hicks
Idées déco pour une cuisine américaine bicolore classique avec un évier de ferme, un placard à porte shaker, des portes de placard grises, une crédence grise, une crédence en carrelage de pierre, un électroménager en acier inoxydable, parquet foncé, îlot et un sol marron.
Idées déco pour une cuisine américaine bicolore classique avec un évier de ferme, un placard à porte shaker, des portes de placard grises, une crédence grise, une crédence en carrelage de pierre, un électroménager en acier inoxydable, parquet foncé, îlot et un sol marron.
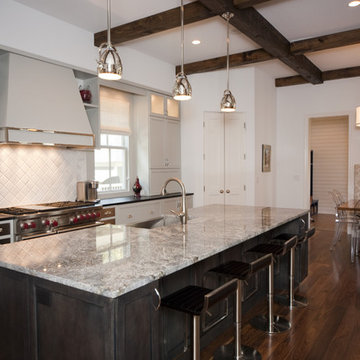
Exemple d'une cuisine bicolore tendance avec un évier de ferme, des portes de placard grises, une crédence blanche, un électroménager en acier inoxydable, un placard avec porte à panneau encastré et une crédence en carrelage de pierre.
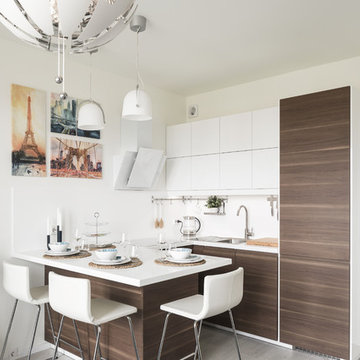
Cette photo montre une petite cuisine ouverte bicolore tendance en U et bois foncé avec un évier posé, un placard à porte plane, une péninsule, un sol gris, un plan de travail blanc, une crédence blanche, une crédence en carrelage de pierre et sol en stratifié.
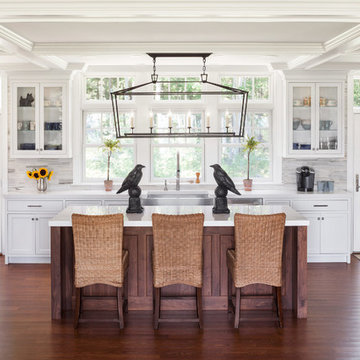
© Irvin Serrano photography, Bowley Builders, JDPhotostyling
Idée de décoration pour une cuisine américaine bicolore tradition avec un placard avec porte à panneau encastré, des portes de placard blanches, une crédence blanche, une crédence en carrelage de pierre et un électroménager en acier inoxydable.
Idée de décoration pour une cuisine américaine bicolore tradition avec un placard avec porte à panneau encastré, des portes de placard blanches, une crédence blanche, une crédence en carrelage de pierre et un électroménager en acier inoxydable.
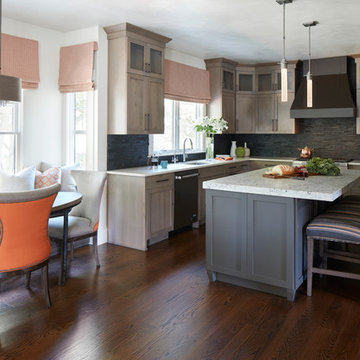
Idée de décoration pour une cuisine américaine bicolore tradition en L et bois brun avec un évier encastré, un placard à porte shaker, une crédence noire, une crédence en carrelage de pierre, un électroménager en acier inoxydable, parquet foncé, îlot, un sol marron et un plan de travail blanc.
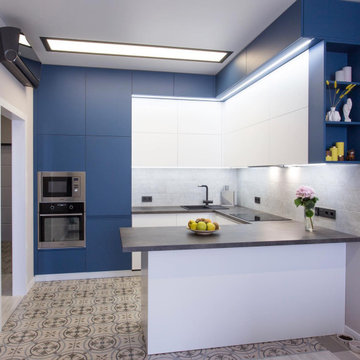
Метраж: 4,2 п\м. (остров 1,2 на 1,5)
Цвет: синий Сапфир
Фасады: МДФ эмаль матовая
Столешница: пластик HPL
Фурнитура: Blum с доводчиками
Встроенная техника: есть
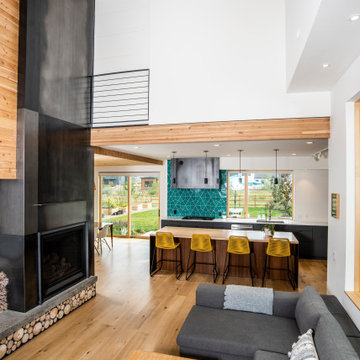
This gem of a home was designed by homeowner/architect Eric Vollmer. It is nestled in a traditional neighborhood with a deep yard and views to the east and west. Strategic window placement captures light and frames views while providing privacy from the next door neighbors. The second floor maximizes the volumes created by the roofline in vaulted spaces and loft areas. Four skylights illuminate the ‘Nordic Modern’ finishes and bring daylight deep into the house and the stairwell with interior openings that frame connections between the spaces. The skylights are also operable with remote controls and blinds to control heat, light and air supply.
Unique details abound! Metal details in the railings and door jambs, a paneled door flush in a paneled wall, flared openings. Floating shelves and flush transitions. The main bathroom has a ‘wet room’ with the tub tucked under a skylight enclosed with the shower.
This is a Structural Insulated Panel home with closed cell foam insulation in the roof cavity. The on-demand water heater does double duty providing hot water as well as heat to the home via a high velocity duct and HRV system.
Architect: Eric Vollmer
Builder: Penny Lane Home Builders
Photographer: Lynn Donaldson
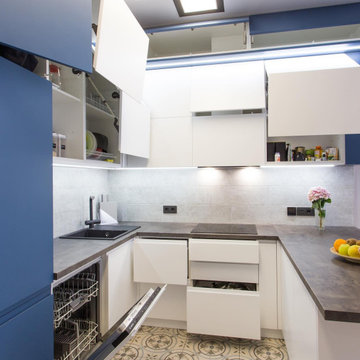
Метраж: 4,2 п\м. (остров 1,2 на 1,5)
Цвет: синий Сапфир
Фасады: МДФ эмаль матовая
Столешница: пластик HPL
Фурнитура: Blum с доводчиками
Встроенная техника: есть
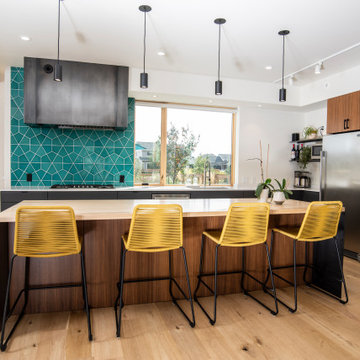
This gem of a home was designed by homeowner/architect Eric Vollmer. It is nestled in a traditional neighborhood with a deep yard and views to the east and west. Strategic window placement captures light and frames views while providing privacy from the next door neighbors. The second floor maximizes the volumes created by the roofline in vaulted spaces and loft areas. Four skylights illuminate the ‘Nordic Modern’ finishes and bring daylight deep into the house and the stairwell with interior openings that frame connections between the spaces. The skylights are also operable with remote controls and blinds to control heat, light and air supply.
Unique details abound! Metal details in the railings and door jambs, a paneled door flush in a paneled wall, flared openings. Floating shelves and flush transitions. The main bathroom has a ‘wet room’ with the tub tucked under a skylight enclosed with the shower.
This is a Structural Insulated Panel home with closed cell foam insulation in the roof cavity. The on-demand water heater does double duty providing hot water as well as heat to the home via a high velocity duct and HRV system.
Architect: Eric Vollmer
Builder: Penny Lane Home Builders
Photographer: Lynn Donaldson
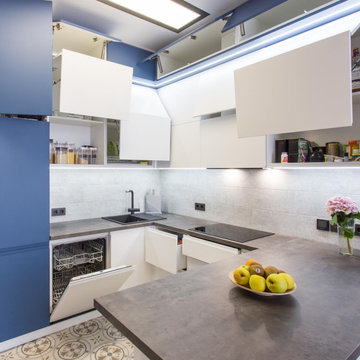
Метраж: 4,2 п\м. (остров 1,2 на 1,5)
Цвет: синий Сапфир
Фасады: МДФ эмаль матовая
Столешница: пластик HPL
Фурнитура: Blum с доводчиками
Встроенная техника: есть
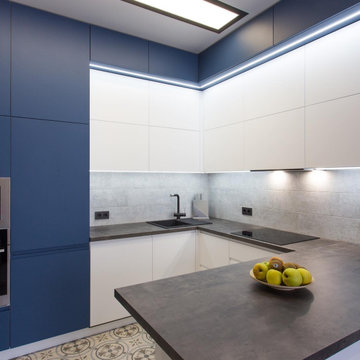
Метраж: 4,2 п\м. (остров 1,2 на 1,5)
Цвет: синий Сапфир
Фасады: МДФ эмаль матовая
Столешница: пластик HPL
Фурнитура: Blum с доводчиками
Встроенная техника: есть
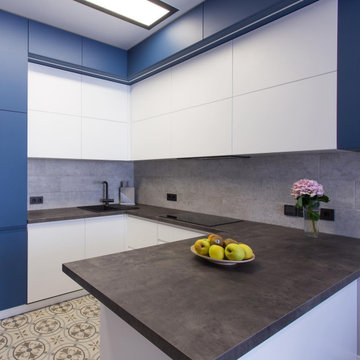
Метраж: 4,2 п\м. (остров 1,2 на 1,5)
Цвет: синий Сапфир
Фасады: МДФ эмаль матовая
Столешница: пластик HPL
Фурнитура: Blum с доводчиками
Встроенная техника: есть
Idées déco de cuisines bicolores avec une crédence en carrelage de pierre
2