Idées déco de cuisines bicolores avec une crédence en dalle de pierre
Trier par :
Budget
Trier par:Populaires du jour
141 - 160 sur 168 photos
1 sur 3
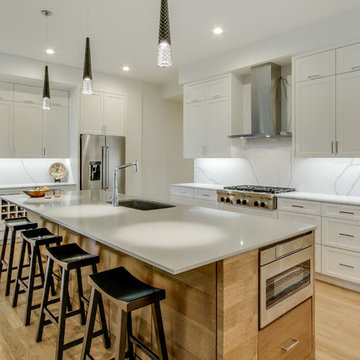
Réalisation d'une cuisine bicolore tradition en L avec un évier encastré, un placard à porte shaker, des portes de placard blanches, une crédence blanche, une crédence en dalle de pierre, un électroménager en acier inoxydable, parquet clair, îlot, un sol beige et un plan de travail blanc.
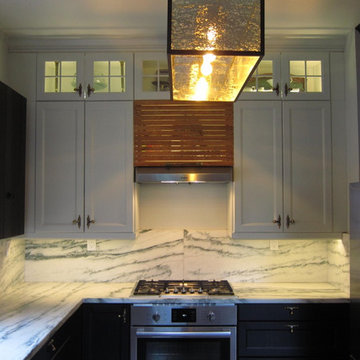
This Shabby little IKEA kitchen remodel rests in Portland Oregon. We redesigned the space with custom fronts, panels, trim, and decorative hood cover. The client was well invested in this project by designing all of the finishes for the space including the countertop, plumbing fixtures, appliances, cabinet pulls and more.
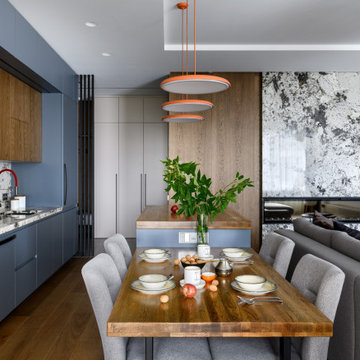
Exemple d'une grande cuisine ouverte linéaire et bicolore tendance avec un évier 1 bac, un placard à porte plane, des portes de placard grises, un plan de travail en quartz, une crédence blanche, une crédence en dalle de pierre, un électroménager en acier inoxydable, un sol en bois brun, îlot, un sol marron et un plan de travail blanc.
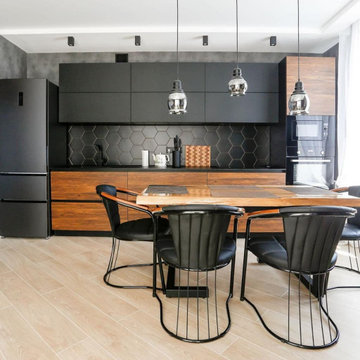
Эта прямая кухня — прекрасный образец современного стиля лофт. Кухня с деревянными фасадами и темной гаммой одновременно теплая и современная. Средний размер и графитовый цвет создают гладкий вид, а отсутствие ручек придает минималистский вид.
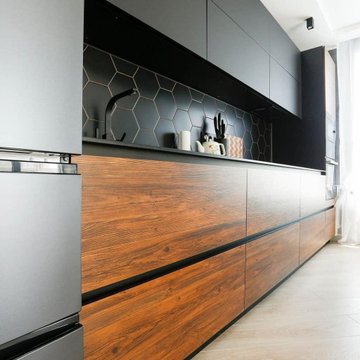
Эта прямая кухня — прекрасный образец современного стиля лофт. Кухня с деревянными фасадами и темной гаммой одновременно теплая и современная. Средний размер и графитовый цвет создают гладкий вид, а отсутствие ручек придает минималистский вид.
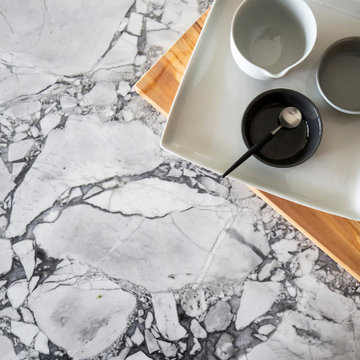
Cette image montre une cuisine ouverte parallèle, bicolore et noire et bois design de taille moyenne avec un évier posé, un placard à porte plane, plan de travail en marbre, une crédence grise, une crédence en dalle de pierre, un électroménager en acier inoxydable, un sol en bois brun, îlot et un plan de travail gris.
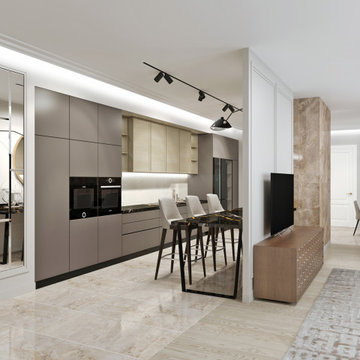
Inspiration pour une cuisine ouverte parallèle, bicolore et blanche et bois traditionnelle de taille moyenne avec un évier encastré, placards, des portes de placard grises, un plan de travail en granite, une crédence blanche, une crédence en dalle de pierre, un électroménager noir, un sol en carrelage de céramique, 2 îlots, un sol beige, plan de travail noir et un plafond décaissé.
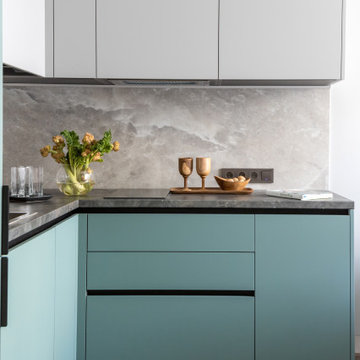
Aménagement d'une cuisine ouverte bicolore contemporaine en L de taille moyenne avec un évier 1 bac, un placard à porte plane, des portes de placard turquoises, un plan de travail en stratifié, une crédence beige, une crédence en dalle de pierre, un électroménager noir, un sol en vinyl, un sol marron et un plan de travail multicolore.
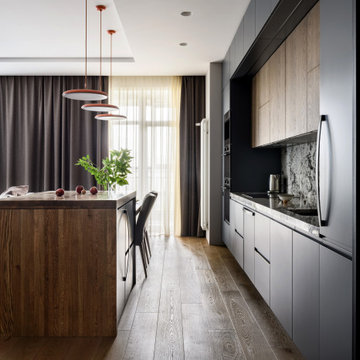
Cette photo montre une grande cuisine ouverte linéaire et bicolore tendance avec un évier 1 bac, un placard à porte plane, des portes de placard grises, un plan de travail en quartz, une crédence blanche, une crédence en dalle de pierre, un électroménager en acier inoxydable, un sol en bois brun, îlot, un sol marron et un plan de travail blanc.
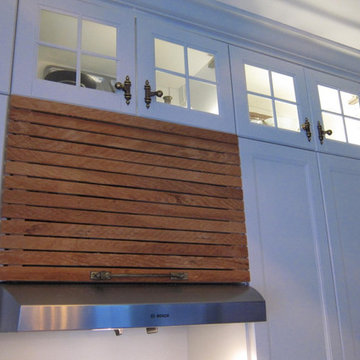
This Shabby little IKEA kitchen remodel rests in Portland Oregon. We redesigned the space with custom fronts, panels, trim, and decorative hood cover. The client was well invested in this project by designing all of the finishes for the space including the countertop, plumbing fixtures, appliances, cabinet pulls and more.
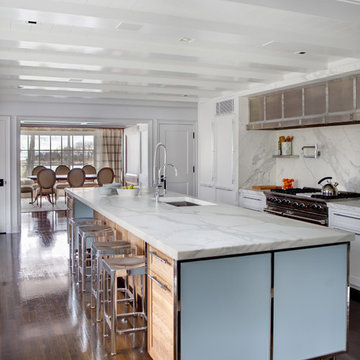
The kitchen was left as open as possible so that the view of the water could be accessible from the family room through the kitchen and out of the large bow window in the dining room. This kitchen’s clean contemporary lines stand in contrast to the homes otherwise traditional framework.
Photographed by: Rana Faure
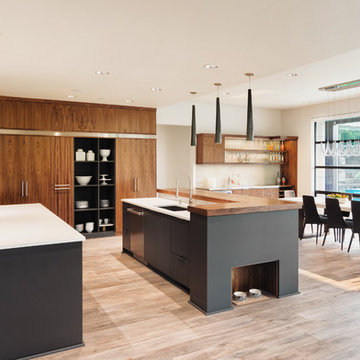
Cette image montre une grande cuisine ouverte bicolore design en L et bois brun avec un placard à porte plane, 2 îlots, un sol marron, un évier 1 bac, un plan de travail en quartz modifié, une crédence blanche, une crédence en dalle de pierre, un électroménager blanc et parquet clair.
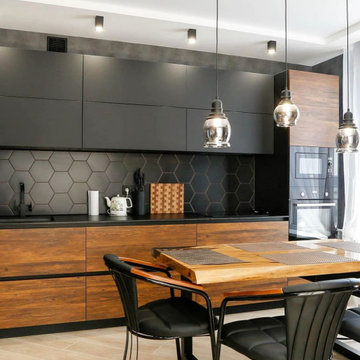
Эта прямая кухня — прекрасный образец современного стиля лофт. Кухня с деревянными фасадами и темной гаммой одновременно теплая и современная. Средний размер и графитовый цвет создают гладкий вид, а отсутствие ручек придает минималистский вид.
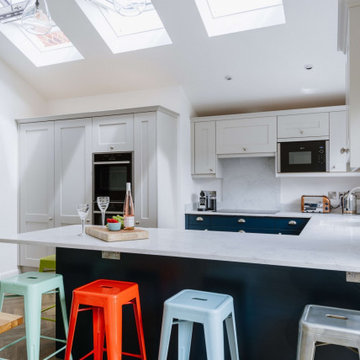
Idées déco pour une cuisine encastrable et bicolore en U de taille moyenne avec un évier encastré, un placard à porte shaker, des portes de placard bleues, un plan de travail en quartz, une crédence blanche, une crédence en dalle de pierre, un sol en bois brun, une péninsule, un sol marron, un plan de travail blanc et un plafond voûté.
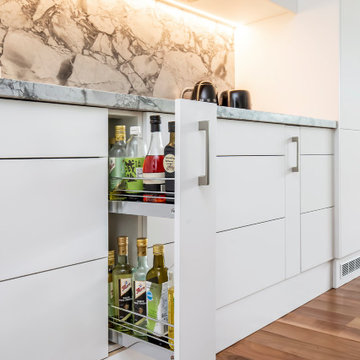
Idée de décoration pour une cuisine ouverte parallèle, bicolore et noire et bois design de taille moyenne avec un évier posé, un placard à porte plane, plan de travail en marbre, une crédence grise, une crédence en dalle de pierre, un électroménager en acier inoxydable, un sol en bois brun, îlot et un plan de travail gris.
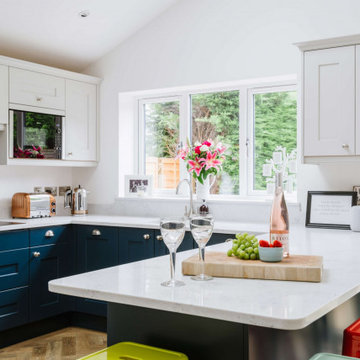
Cette photo montre une cuisine encastrable et bicolore en U de taille moyenne avec un évier encastré, un placard à porte shaker, des portes de placard bleues, un plan de travail en quartz, une crédence blanche, une crédence en dalle de pierre, un sol en bois brun, une péninsule, un sol marron, un plan de travail blanc et un plafond voûté.
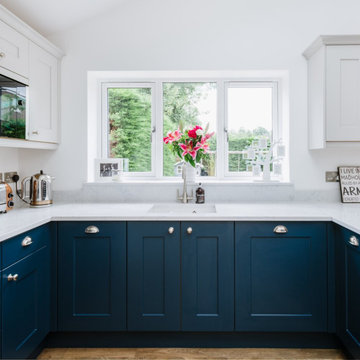
Cette image montre une cuisine encastrable et bicolore en U de taille moyenne avec un évier encastré, un placard à porte shaker, des portes de placard bleues, un plan de travail en quartz, une crédence blanche, une crédence en dalle de pierre, un sol en bois brun, une péninsule, un sol marron, un plan de travail blanc et un plafond voûté.
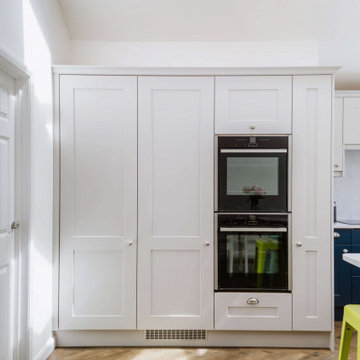
Inspiration pour une cuisine encastrable et bicolore en U de taille moyenne avec un évier encastré, un placard à porte shaker, des portes de placard bleues, un plan de travail en quartz, une crédence blanche, une crédence en dalle de pierre, un sol en bois brun, une péninsule, un sol marron, un plan de travail blanc et un plafond voûté.
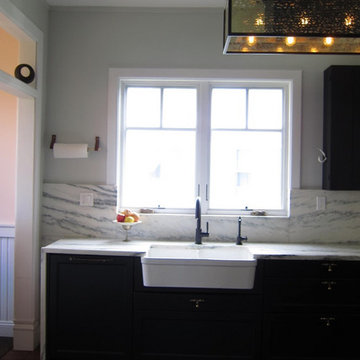
This Shabby little IKEA kitchen remodel rests in Portland Oregon. We redesigned the space with custom fronts, panels, trim, and decorative hood cover. The client was well invested in this project by designing all of the finishes for the space including the countertop, plumbing fixtures, appliances, cabinet pulls and more.
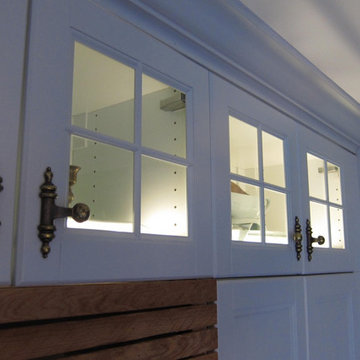
This Shabby little IKEA kitchen remodel rests in Portland Oregon. We redesigned the space with custom fronts, panels, trim, and decorative hood cover. The client was well invested in this project by designing all of the finishes for the space including the countertop, plumbing fixtures, appliances, cabinet pulls and more.
Idées déco de cuisines bicolores avec une crédence en dalle de pierre
8