Idées déco de cuisines bicolores en U
Trier par :
Budget
Trier par:Populaires du jour
101 - 120 sur 794 photos
1 sur 3
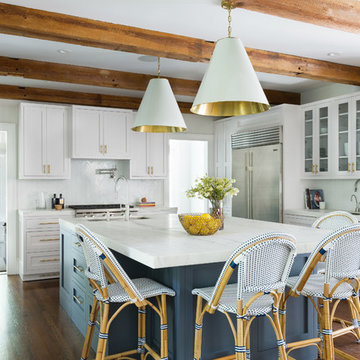
Cette image montre une cuisine bicolore marine en U avec un évier encastré, un placard à porte shaker, des portes de placard blanches, parquet foncé, îlot, un sol marron et un plan de travail blanc.
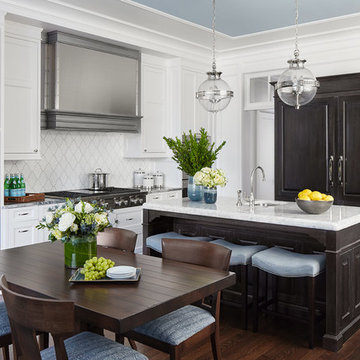
Photography: Dustin Halleck,
Home Builder: Middlefork Development, LLC,
Architect: Burns + Beyerl Architects
Aménagement d'une cuisine américaine encastrable et bicolore classique en U de taille moyenne avec un évier encastré, un placard avec porte à panneau surélevé, des portes de placard noires, plan de travail en marbre, une crédence blanche, une crédence en céramique, parquet foncé, îlot, un sol marron et un plan de travail gris.
Aménagement d'une cuisine américaine encastrable et bicolore classique en U de taille moyenne avec un évier encastré, un placard avec porte à panneau surélevé, des portes de placard noires, plan de travail en marbre, une crédence blanche, une crédence en céramique, parquet foncé, îlot, un sol marron et un plan de travail gris.
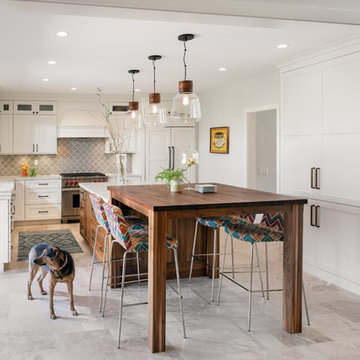
Idées déco pour une cuisine bicolore bord de mer en U avec un évier de ferme, un placard à porte shaker, des portes de placard blanches, une crédence grise, un électroménager en acier inoxydable, îlot, un sol gris et un plan de travail blanc.
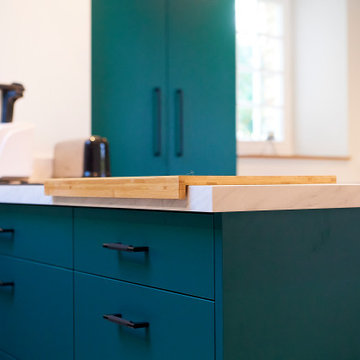
détails des façades et du plan de travail: choix de la sobriété
Cette image montre une grande cuisine ouverte bicolore rustique en U avec un évier 1 bac, un placard à porte plane, des portes de placards vertess, un plan de travail en stratifié, une crédence blanche, un électroménager en acier inoxydable, un sol en vinyl, un sol gris et un plan de travail blanc.
Cette image montre une grande cuisine ouverte bicolore rustique en U avec un évier 1 bac, un placard à porte plane, des portes de placards vertess, un plan de travail en stratifié, une crédence blanche, un électroménager en acier inoxydable, un sol en vinyl, un sol gris et un plan de travail blanc.
Exemple d'une cuisine bicolore tendance en U et bois clair avec un évier 2 bacs, un placard à porte plane, fenêtre, parquet clair, un sol beige et un plan de travail blanc.
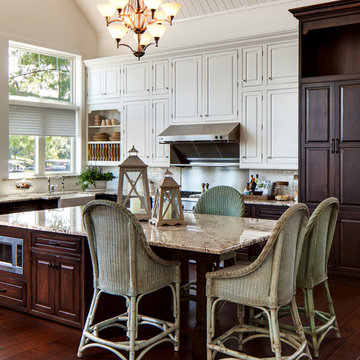
This beautiful lake house kitchen design was created by Kim D. Hoegger at Kim Hoegger Home in Rockwell, Texas mixing two-tones of Dura Supreme Cabinetry. Designer Kim Hoegger chose a rustic Knotty Alder wood species with a dark patina stain for the lower base cabinets and kitchen island and contrasted it with a Classic White painted finish for the wall cabinetry above.
This unique and eclectic design brings bright light and character to the home.
Request a FREE Dura Supreme Brochure Packet: http://www.durasupreme.com/request-brochure
Find a Dura Supreme Showroom near you today: http://www.durasupreme.com/dealer-locator
Learn more about Kim Hoegger Home at:
http://www.houzz.com/pro/kdhoegger/kim-d-hoegger
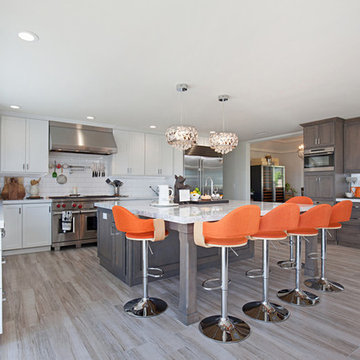
This stunning kitchen expansion in Temecula was transformed with two-toned Starmark cabinets and an expansive kitchen island with seating. The dark island is in a slate stain finish as well as the adjacent cabinets for a modern and warm feel. Photos by Preview First

Magnifique rénovation pour cette cuisine.
Nous avons redistribuer les espaces pour plus de confort d'usage, ajouter des rangements.
Le choix d'un modèle de meuble Italien sans poignées à été une évidence pour ses lignes épurée, ce qui confère une harmonie visuelle.
Un granit noir avec quelques veines blanches pour une ambiance haut de gamme.
Nous avons également été chercher une hauteur visuelle avec l'installation d'une hotte de plafond combiné à une crédence toute hauteur en verre trempé.
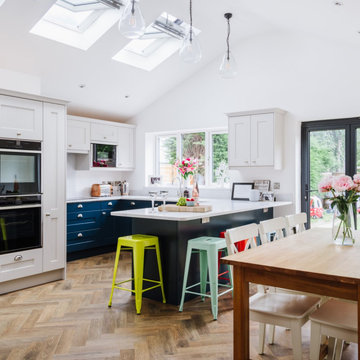
Exemple d'une cuisine encastrable et bicolore chic en U de taille moyenne avec un évier encastré, un placard à porte shaker, un sol en bois brun, une péninsule, un sol marron, un plafond voûté, des portes de placard bleues, un plan de travail en quartz, une crédence blanche, une crédence en dalle de pierre et un plan de travail blanc.
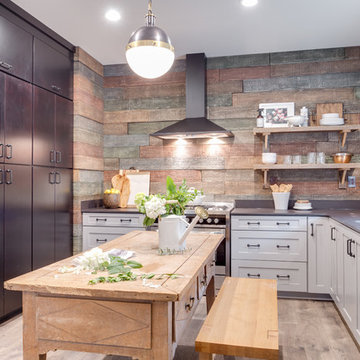
Cette image montre une cuisine bicolore traditionnelle en U avec un évier encastré, un placard à porte shaker, des portes de placard blanches, un électroménager en acier inoxydable, un sol en bois brun, îlot, une crédence marron, une crédence en bois et un sol marron.
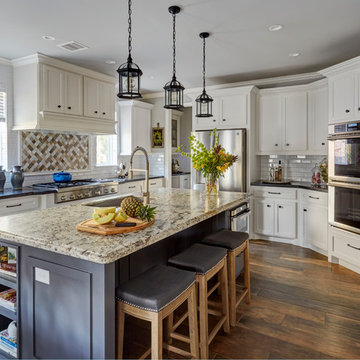
Exemple d'une grande cuisine bicolore nature en U avec un évier encastré, un placard à porte shaker, des portes de placard blanches, une crédence multicolore, un électroménager en acier inoxydable, îlot, plan de travail noir, un plan de travail en granite, une crédence en carrelage métro, un sol en bois brun et un sol marron.
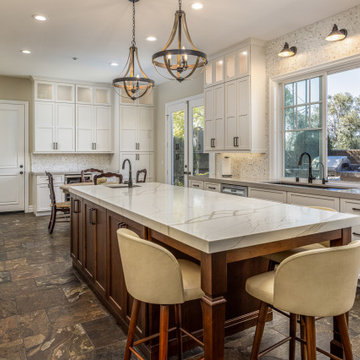
This estate home in Coastal Encinitas was redesigned and remodeled in 2022 by Classic Home Improvements. The lighting is spectacular in this home with sconces, pendants, and canned lights - making the space extremely bright and welcoming. This large kitchen island with seating plus an additional eating area makes it great for entertaining!
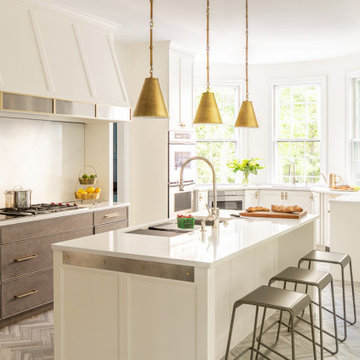
Cette photo montre une cuisine bicolore bord de mer en U avec des portes de placard blanches, une crédence blanche, un sol en carrelage de céramique, îlot, un sol gris, une crédence en dalle de pierre, un électroménager en acier inoxydable et un plan de travail blanc.
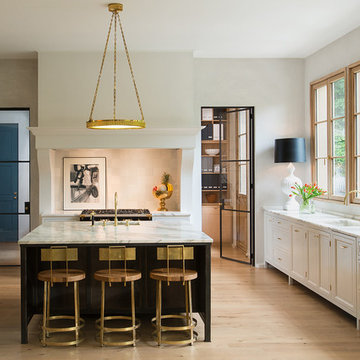
Anice Hoachlander, Judy Davis; HDPhoto
Idée de décoration pour une cuisine bicolore tradition en U fermée avec un évier encastré, un placard avec porte à panneau encastré, des portes de placard blanches, plan de travail en marbre, parquet clair et îlot.
Idée de décoration pour une cuisine bicolore tradition en U fermée avec un évier encastré, un placard avec porte à panneau encastré, des portes de placard blanches, plan de travail en marbre, parquet clair et îlot.
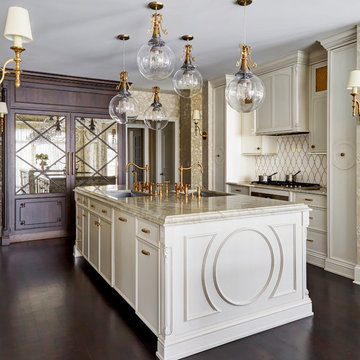
The client wanted to create an elegant, upscale kosher kitchen with double cooking and cleaning areas. The custom cabinets are frameless, captured inset, and painted, with walnut drawer boxes. The refrigerator and matching buffets are also walnut. The main stove was custom painted as well as the hood and adjacent cabinets as a focal point. Brass faucets, hardware, mesh screens and hood trim add to the elegance. The ceiling treatment over the island and eating area combine wood details and wallpaper to complete the look. We continued this theme throughout the house.
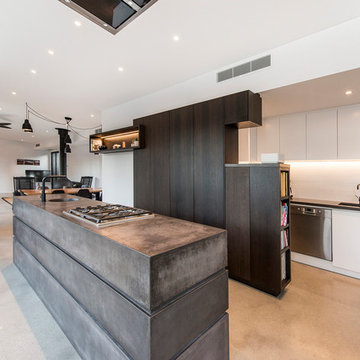
Custom made island bench from CAST Designs featuring 2 distinct shadow lines and an integrated round concrete sink. Complementing the standout island is concrete scullery and laundry bench tops with seamless cutouts for black under mount sinks
aperture22 Photography
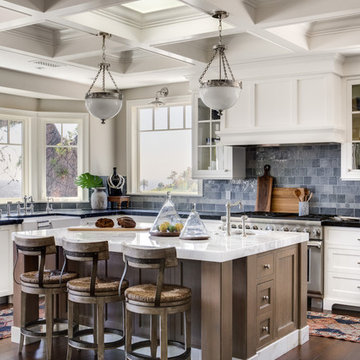
Réalisation d'une cuisine bicolore tradition en U avec un évier de ferme, un placard à porte shaker, des portes de placard blanches, une crédence bleue, un électroménager en acier inoxydable, parquet foncé, îlot, un sol marron et un plan de travail blanc.
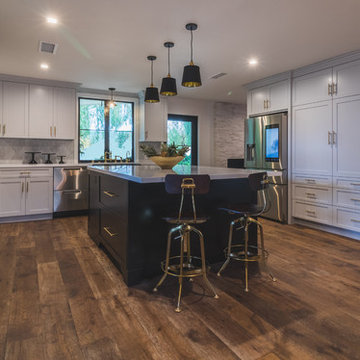
Eric Reim Photography
Inspiration pour une cuisine bicolore rustique en U avec un placard à porte shaker, des portes de placard grises, une crédence grise, un électroménager en acier inoxydable, parquet foncé, îlot, un sol marron et un plan de travail blanc.
Inspiration pour une cuisine bicolore rustique en U avec un placard à porte shaker, des portes de placard grises, une crédence grise, un électroménager en acier inoxydable, parquet foncé, îlot, un sol marron et un plan de travail blanc.

Full condo renovation: replaced carpet and laminate flooring with continuous LVP throughout; painted kitchen cabinets; added tile backsplash in kitchen; replaced appliances, sink, and faucet; replaced light fixtures and repositioned/added lights; selected all new furnishings- some brand new, some salvaged from second-hand sellers. Goal of this project was to stretch the dollars, so we worked hard to put money into the areas with highest return and get creative where possible. Phase 2 will be to update additional light fixtures and repaint more areas.
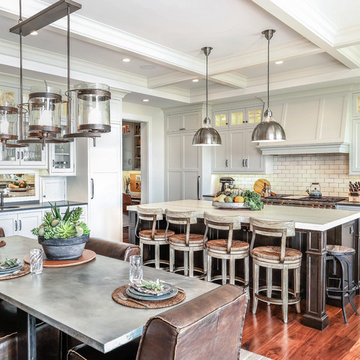
This kitchen/dining room is made to accommodate family and entertaining in style. The copper sink overlooks the waterfront and pool. There is seating for five at the island for a quick meal or more space for family dinners at the zinc topped table next to the fireplace. Also the desk/office area right next to the kitchen makes keeping the family organized a little easier. There is also plenty of storage in the kitchen because of the built in pantry, shelves, island drawers, buffet, plenty of cabinetry.
Idées déco de cuisines bicolores en U
6