Idées déco de cuisines bicolores
Trier par :
Budget
Trier par:Populaires du jour
1 - 20 sur 33 photos
1 sur 3

Luxury kitchen
Cette image montre une grande cuisine bicolore traditionnelle en U fermée avec un évier encastré, un placard à porte shaker, des portes de placard blanches, une crédence blanche, une crédence en carrelage métro, un électroménager en acier inoxydable, un sol en bois brun, îlot et un plan de travail en granite.
Cette image montre une grande cuisine bicolore traditionnelle en U fermée avec un évier encastré, un placard à porte shaker, des portes de placard blanches, une crédence blanche, une crédence en carrelage métro, un électroménager en acier inoxydable, un sol en bois brun, îlot et un plan de travail en granite.
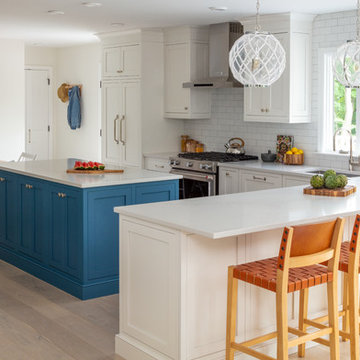
Kyle Caldwell Photography
Inspiration pour une cuisine américaine bicolore marine en L avec un évier encastré, un placard avec porte à panneau encastré, des portes de placard blanches, une crédence blanche, une crédence en carrelage métro, un électroménager en acier inoxydable, parquet clair, îlot, un sol beige et un plan de travail blanc.
Inspiration pour une cuisine américaine bicolore marine en L avec un évier encastré, un placard avec porte à panneau encastré, des portes de placard blanches, une crédence blanche, une crédence en carrelage métro, un électroménager en acier inoxydable, parquet clair, îlot, un sol beige et un plan de travail blanc.

Lauren Rubenstein Photography
Idée de décoration pour une grande cuisine bicolore champêtre en L avec un évier de ferme, un placard à porte shaker, des portes de placard blanches, une crédence blanche, une crédence en carrelage métro, un électroménager en acier inoxydable, un sol en bois brun, îlot, un sol marron, plan de travail noir et un plan de travail en surface solide.
Idée de décoration pour une grande cuisine bicolore champêtre en L avec un évier de ferme, un placard à porte shaker, des portes de placard blanches, une crédence blanche, une crédence en carrelage métro, un électroménager en acier inoxydable, un sol en bois brun, îlot, un sol marron, plan de travail noir et un plan de travail en surface solide.
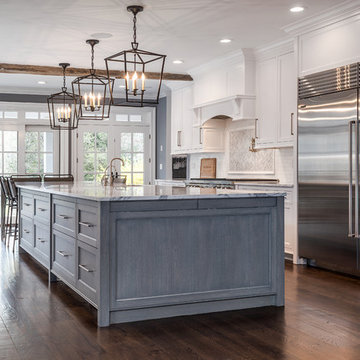
Cette image montre une cuisine parallèle et bicolore traditionnelle avec un évier encastré, un placard avec porte à panneau encastré, des portes de placard blanches, une crédence blanche, une crédence en carrelage métro, un électroménager en acier inoxydable, parquet foncé, îlot, un sol marron et un plan de travail blanc.
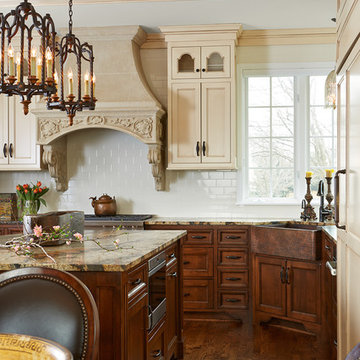
Inspiration pour une cuisine américaine encastrable et bicolore traditionnelle en bois brun avec un évier de ferme, un placard avec porte à panneau encastré, une crédence blanche, une crédence en carrelage métro, un sol en bois brun, îlot, un sol marron et un plan de travail marron.
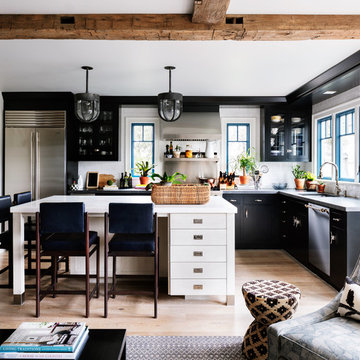
Inspiration pour une cuisine américaine bicolore traditionnelle en L avec un évier encastré, un placard à porte plane, des portes de placard noires, une crédence blanche, une crédence en carrelage métro, un électroménager en acier inoxydable, parquet clair, îlot, un sol beige et un plan de travail blanc.
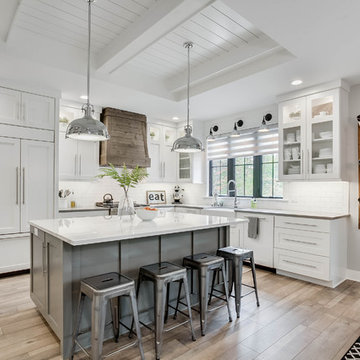
Réalisation d'une cuisine américaine encastrable, grise et blanche et bicolore champêtre en L avec un évier de ferme, un placard à porte shaker, des portes de placard blanches, une crédence blanche, une crédence en carrelage métro, îlot, un sol marron et un plan de travail blanc.
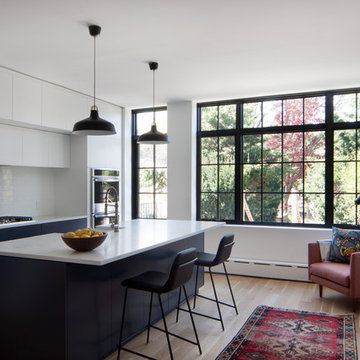
Réalisation d'une cuisine parallèle et bicolore design avec un évier de ferme, un placard à porte plane, des portes de placard bleues, une crédence blanche, une crédence en carrelage métro, un électroménager en acier inoxydable, parquet clair, îlot, un sol beige et un plan de travail blanc.
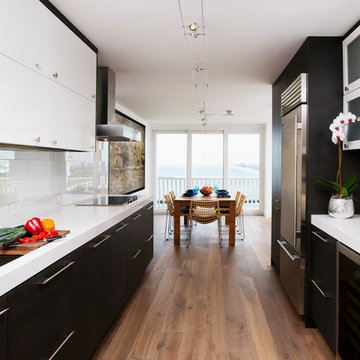
This Portside Kitchen residence features a White High Gloss custom paint match and Quartersawn White Oak up close.It is easily visible to see how the sheen of the cabinetry gives a clean reflection, giving the kitchen a sleek crisp look. Aside from that, the Quartersawn White Oak has a nice matte finish that gives that high gloss a nice contrariety. Photo credits: Matthew Horton
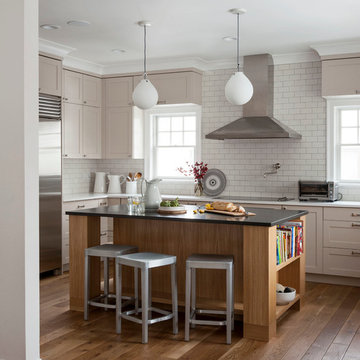
A transitional kitchen that blends modern, eco-friendly stainless steel appliances and white subway tiles with a more traditional country wood floor and Shaker style custom cabinetry.
Matthew Willams Photography
Victoria Kirk Interiors Co-Designer

The small 1950’s ranch home was featured on HGTV’s House Hunters Renovation. The episode (Season 14, Episode 9) is called: "Flying into a Renovation". Please check out The Colorado Nest for more details along with Before and After photos.
Photos by Sara Yoder.
FEATURED IN:
Fine Homebuilding

Before renovating, this bright and airy family kitchen was small, cramped and dark. The dining room was being used for spillover storage, and there was hardly room for two cooks in the kitchen. By knocking out the wall separating the two rooms, we created a large kitchen space with plenty of storage, space for cooking and baking, and a gathering table for kids and family friends. The dark navy blue cabinets set apart the area for baking, with a deep, bright counter for cooling racks, a tiled niche for the mixer, and pantries dedicated to baking supplies. The space next to the beverage center was used to create a beautiful eat-in dining area with an over-sized pendant and provided a stunning focal point visible from the front entry. Touches of brass and iron are sprinkled throughout and tie the entire room together.
Photography by Stacy Zarin

Jason Sandy www.AngleEyePhotography.com
Réalisation d'une cuisine américaine bicolore champêtre en L avec un évier 2 bacs, un placard à porte shaker, des portes de placard blanches, une crédence blanche, une crédence en carrelage métro, un électroménager en acier inoxydable, parquet foncé, îlot et un sol marron.
Réalisation d'une cuisine américaine bicolore champêtre en L avec un évier 2 bacs, un placard à porte shaker, des portes de placard blanches, une crédence blanche, une crédence en carrelage métro, un électroménager en acier inoxydable, parquet foncé, îlot et un sol marron.
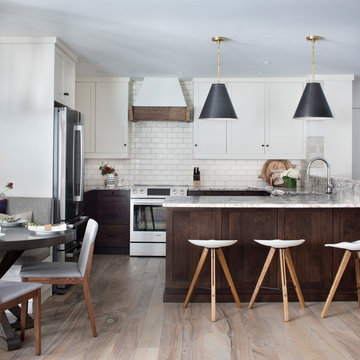
Walnut and white painted cabinets create the casual, inviting kitchen. Bianco antico countertops keep that mountain feel and add warmth. Custom vintage inspired white woodwork wrap the accent walls and banquette.
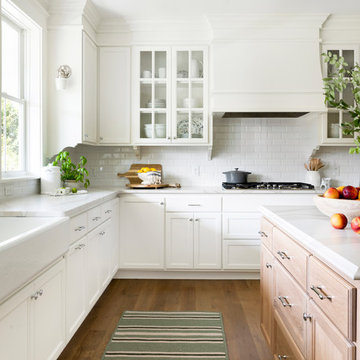
2018 Fall Parade of Homes
Builder: SD Custom Homes
Cette image montre une cuisine bicolore traditionnelle en L et bois brun avec un évier de ferme, un placard avec porte à panneau encastré, une crédence blanche, une crédence en carrelage métro, un sol en bois brun, îlot, un sol marron et un plan de travail blanc.
Cette image montre une cuisine bicolore traditionnelle en L et bois brun avec un évier de ferme, un placard avec porte à panneau encastré, une crédence blanche, une crédence en carrelage métro, un sol en bois brun, îlot, un sol marron et un plan de travail blanc.

Jeff Herr
Exemple d'une cuisine parallèle et bicolore nature avec un évier encastré, un placard avec porte à panneau encastré, des portes de placard turquoises, une crédence blanche, une crédence en carrelage métro, un électroménager en acier inoxydable, un sol en bois brun, 2 îlots, un sol marron et un plan de travail blanc.
Exemple d'une cuisine parallèle et bicolore nature avec un évier encastré, un placard avec porte à panneau encastré, des portes de placard turquoises, une crédence blanche, une crédence en carrelage métro, un électroménager en acier inoxydable, un sol en bois brun, 2 îlots, un sol marron et un plan de travail blanc.
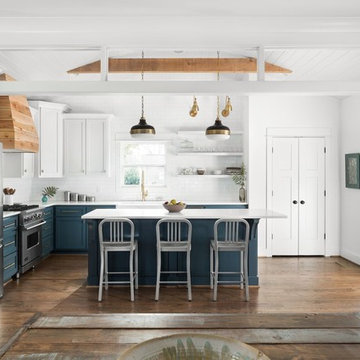
Exemple d'une cuisine ouverte bicolore nature en L avec un évier de ferme, un placard à porte shaker, des portes de placard bleues, une crédence blanche, une crédence en carrelage métro, un électroménager en acier inoxydable, un sol en bois brun, îlot, un sol marron, un plan de travail blanc et plan de travail en marbre.
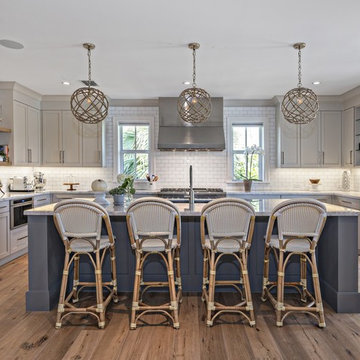
Ron Rosenzweig
Inspiration pour une grande cuisine bicolore traditionnelle en U avec un évier encastré, un placard à porte shaker, plan de travail en marbre, une crédence blanche, une crédence en carrelage métro, un électroménager en acier inoxydable, un sol en bois brun, îlot, des portes de placard bleues et un sol marron.
Inspiration pour une grande cuisine bicolore traditionnelle en U avec un évier encastré, un placard à porte shaker, plan de travail en marbre, une crédence blanche, une crédence en carrelage métro, un électroménager en acier inoxydable, un sol en bois brun, îlot, des portes de placard bleues et un sol marron.
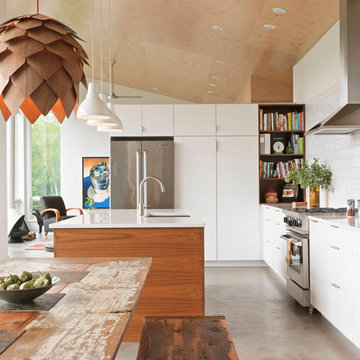
Réalisation d'une cuisine ouverte bicolore design en L avec un évier encastré, un placard à porte plane, des portes de placard blanches, une crédence blanche, une crédence en carrelage métro, un électroménager en acier inoxydable, sol en béton ciré, îlot et un sol gris.

Andrew McKinney. The original galley kitchen was cramped and lacked sunlight. The wall separating the kitchen from the sun room was removed and both issues were resolved. Douglas fir was used for the support beam and columns.
Idées déco de cuisines bicolores
1