Idées déco de cuisines blanches avec des portes de placard noires
Trier par :
Budget
Trier par:Populaires du jour
141 - 160 sur 5 961 photos
1 sur 3

Aménagement d'une très grande cuisine ouverte encastrable classique en U avec un évier encastré, un placard avec porte à panneau encastré, des portes de placard noires, un plan de travail en quartz modifié, une crédence grise, une crédence en mosaïque, un sol en marbre, 2 îlots, un sol blanc, un plan de travail blanc et poutres apparentes.
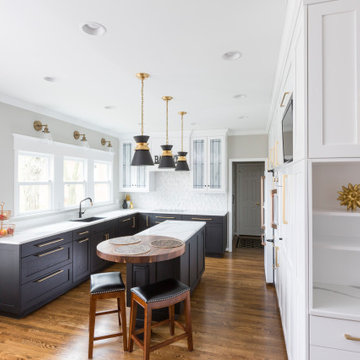
Inspiration pour une cuisine traditionnelle en U avec un évier encastré, un placard à porte shaker, des portes de placard noires, une crédence blanche, parquet foncé, îlot, un sol marron et un plan de travail blanc.

DOT + POP: Mills St. Albert Park // Simon Shiff
Idée de décoration pour une cuisine parallèle et encastrable design de taille moyenne avec un évier intégré, un placard à porte plane, des portes de placard noires, une crédence grise, parquet clair, une péninsule, un sol beige et un plan de travail gris.
Idée de décoration pour une cuisine parallèle et encastrable design de taille moyenne avec un évier intégré, un placard à porte plane, des portes de placard noires, une crédence grise, parquet clair, une péninsule, un sol beige et un plan de travail gris.

This home is breathtaking! The owners have poured themselves into the fully custom design of their property, ensuring it is truly their dream space - a modern retreat founded on the melding of cool and warm tones, the alluring charm of natural materials, and the refreshing calm of streamlined design. In the kitchen, note the endless flow through the marble floors, floor-to-ceiling windows, waterfall countertop, and smooth slab cabinet doors. The minimalist style in this kitchen is contrasted by the grandeur of its sheer size, and this ultra-modern home, though cool and neutral, holds the potential for many warm evenings with lots of company.
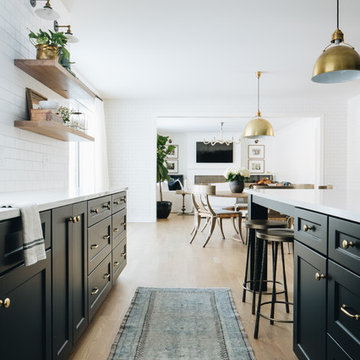
Aménagement d'une grande cuisine américaine classique en U avec parquet clair, un sol marron, un évier encastré, un placard à porte shaker, des portes de placard noires, un plan de travail en quartz modifié, une crédence blanche, une crédence en carrelage métro, un électroménager en acier inoxydable, îlot et un plan de travail blanc.

Brett Patterson
Idées déco pour une cuisine parallèle classique fermée et de taille moyenne avec un évier 2 bacs, un placard avec porte à panneau encastré, des portes de placard noires, plan de travail carrelé, une crédence verte, une crédence en céramique, un électroménager en acier inoxydable, un sol en bois brun, aucun îlot, un sol marron et un plan de travail marron.
Idées déco pour une cuisine parallèle classique fermée et de taille moyenne avec un évier 2 bacs, un placard avec porte à panneau encastré, des portes de placard noires, plan de travail carrelé, une crédence verte, une crédence en céramique, un électroménager en acier inoxydable, un sol en bois brun, aucun îlot, un sol marron et un plan de travail marron.
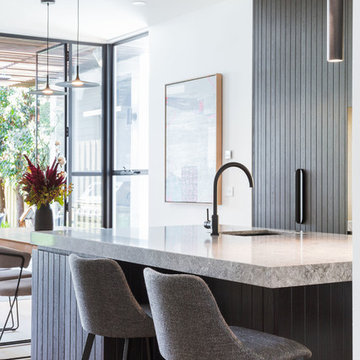
Julian Gries
Cette image montre une cuisine ouverte parallèle design de taille moyenne avec des portes de placard noires, un plan de travail en quartz modifié, parquet clair, îlot, un plan de travail gris, un évier encastré, un placard à porte plane et un sol beige.
Cette image montre une cuisine ouverte parallèle design de taille moyenne avec des portes de placard noires, un plan de travail en quartz modifié, parquet clair, îlot, un plan de travail gris, un évier encastré, un placard à porte plane et un sol beige.
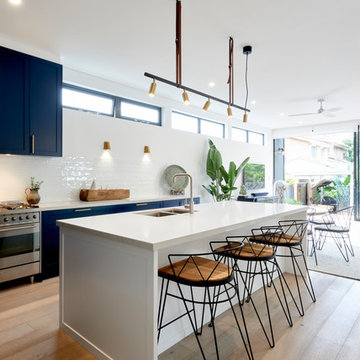
David Taylor Photography
Idée de décoration pour une cuisine américaine parallèle design avec un évier encastré, un placard à porte shaker, des portes de placard noires, une crédence blanche, un électroménager en acier inoxydable, un sol en bois brun, îlot, un sol marron et un plan de travail blanc.
Idée de décoration pour une cuisine américaine parallèle design avec un évier encastré, un placard à porte shaker, des portes de placard noires, une crédence blanche, un électroménager en acier inoxydable, un sol en bois brun, îlot, un sol marron et un plan de travail blanc.
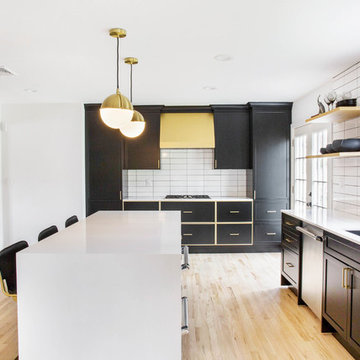
Kitchen design by IRP Designs using our quartz design for kitchen countertops and island "Absolute Blanc".
Aménagement d'une cuisine américaine classique en U avec un plan de travail en quartz modifié, îlot, un plan de travail blanc, un évier encastré, un placard à porte shaker, des portes de placard noires, une crédence blanche, une crédence en céramique, un électroménager en acier inoxydable, parquet clair et un sol beige.
Aménagement d'une cuisine américaine classique en U avec un plan de travail en quartz modifié, îlot, un plan de travail blanc, un évier encastré, un placard à porte shaker, des portes de placard noires, une crédence blanche, une crédence en céramique, un électroménager en acier inoxydable, parquet clair et un sol beige.
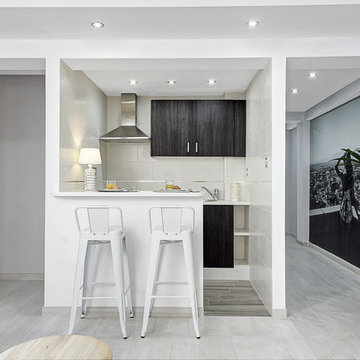
Ángelo Rodríguez
Cette image montre une petite cuisine ouverte parallèle traditionnelle avec une péninsule, un sol blanc, un placard à porte plane, des portes de placard noires, un plan de travail blanc, une crédence grise et un électroménager en acier inoxydable.
Cette image montre une petite cuisine ouverte parallèle traditionnelle avec une péninsule, un sol blanc, un placard à porte plane, des portes de placard noires, un plan de travail blanc, une crédence grise et un électroménager en acier inoxydable.
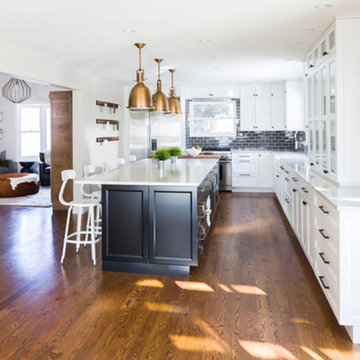
Photo by Mark Quentin of Studio Q Photography
Cabinets by Ultracraft and installed by ICS
Construction by Factor Design Build
Cette image montre une grande cuisine américaine rustique en L avec un évier de ferme, un placard avec porte à panneau encastré, des portes de placard noires, un plan de travail en bois, une crédence grise, une crédence en carrelage métro, un électroménager en acier inoxydable, un sol en bois brun et îlot.
Cette image montre une grande cuisine américaine rustique en L avec un évier de ferme, un placard avec porte à panneau encastré, des portes de placard noires, un plan de travail en bois, une crédence grise, une crédence en carrelage métro, un électroménager en acier inoxydable, un sol en bois brun et îlot.
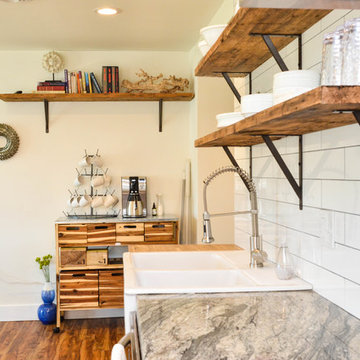
Jean C. Mays Photo and Design
Cette photo montre une cuisine ouverte nature de taille moyenne avec un évier de ferme, un placard avec porte à panneau encastré, des portes de placard noires, un plan de travail en granite, une crédence blanche, une crédence en carrelage métro, un électroménager en acier inoxydable, un sol en bois brun et îlot.
Cette photo montre une cuisine ouverte nature de taille moyenne avec un évier de ferme, un placard avec porte à panneau encastré, des portes de placard noires, un plan de travail en granite, une crédence blanche, une crédence en carrelage métro, un électroménager en acier inoxydable, un sol en bois brun et îlot.
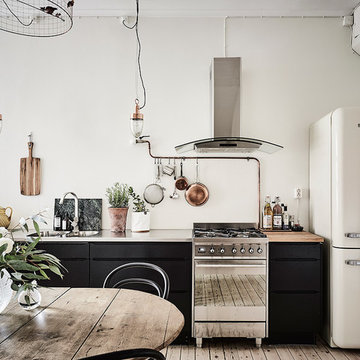
Anders Bergstedt
Exemple d'une grande cuisine américaine linéaire industrielle avec un évier 2 bacs, un placard à porte plane, des portes de placard noires, un plan de travail en inox, un électroménager en acier inoxydable, parquet clair et aucun îlot.
Exemple d'une grande cuisine américaine linéaire industrielle avec un évier 2 bacs, un placard à porte plane, des portes de placard noires, un plan de travail en inox, un électroménager en acier inoxydable, parquet clair et aucun îlot.
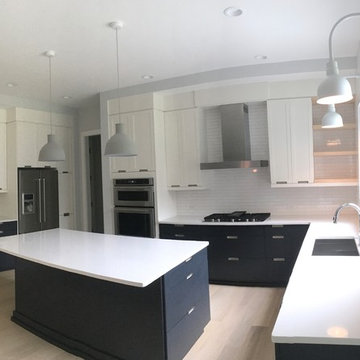
Inspiration pour une cuisine ouverte nordique en U de taille moyenne avec un évier encastré, un placard à porte plane, des portes de placard noires, un plan de travail en quartz modifié, une crédence blanche, une crédence en carrelage métro, un électroménager en acier inoxydable, parquet clair et îlot.
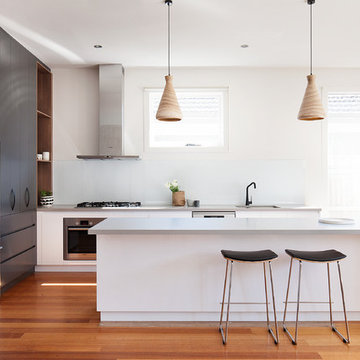
Photography by Shannon McGrath
Idée de décoration pour une grande cuisine américaine design en L avec îlot, un évier encastré, un placard à porte plane, des portes de placard noires, une crédence blanche, un électroménager en acier inoxydable et un sol en bois brun.
Idée de décoration pour une grande cuisine américaine design en L avec îlot, un évier encastré, un placard à porte plane, des portes de placard noires, une crédence blanche, un électroménager en acier inoxydable et un sol en bois brun.
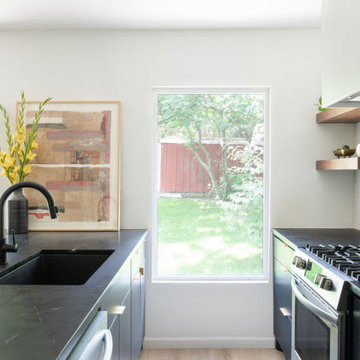
Inspiration pour une cuisine ouverte parallèle nordique de taille moyenne avec un évier encastré, un placard à porte plane, des portes de placard noires, un plan de travail en stéatite, une crédence blanche, une crédence en céramique, un électroménager en acier inoxydable, parquet clair, une péninsule, un sol marron et plan de travail noir.
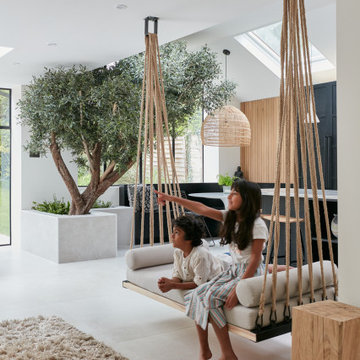
One wowee kitchen!
Designed for a family with Sri-Lankan and Singaporean heritage, the brief for this project was to create a Scandi-Asian styled kitchen.
The design features ‘Skog’ wall panelling, straw bar stools, open shelving, a sofia swing, a bar and an olive tree.
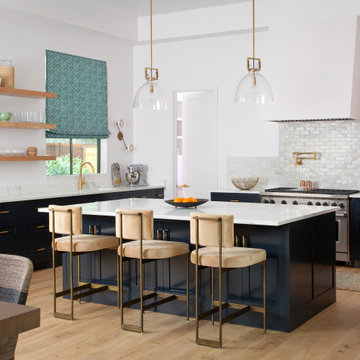
Our Austin studio gave this new build home a serene feel with earthy materials, cool blues, pops of color, and textural elements.
---
Project designed by Sara Barney’s Austin interior design studio BANDD DESIGN. They serve the entire Austin area and its surrounding towns, with an emphasis on Round Rock, Lake Travis, West Lake Hills, and Tarrytown.
For more about BANDD DESIGN, click here: https://bandddesign.com/
To learn more about this project, click here:
https://bandddesign.com/natural-modern-new-build-austin-home/

Rénovation, agencement et décoration d’une ancienne usine transformée en un loft de 250 m2 réparti sur 3 niveaux.
Les points forts :
Association de design industriel avec du mobilier vintage
La boîte buanderie
Les courbes et lignes géométriques valorisant les espaces
Crédit photo © Bertrand Fompeyrine

Clean lined contemporary black and marble family kitchen designed to integrate perfectly into this Victorian room. Part of a larger renovation project by David Blaikie architects that included a small extension. The velvet touch nano technology HPL laminate doors help to make this both stylish and family friendly. Hand crafted table by Black Box furniture.
Idées déco de cuisines blanches avec des portes de placard noires
8