Idées déco de cuisines blanches avec fenêtre au-dessus de l'évier
Trier par :
Budget
Trier par:Populaires du jour
101 - 120 sur 1 544 photos
1 sur 3

photo credit Matthew Niemann
Idées déco pour une grande cuisine rétro en L avec un placard à porte plane, des portes de placard grises, un plan de travail en quartz modifié, une crédence bleue, une crédence en carreau de verre, un électroménager en acier inoxydable, parquet clair, îlot, un plan de travail gris, un évier 1 bac, un sol beige et fenêtre au-dessus de l'évier.
Idées déco pour une grande cuisine rétro en L avec un placard à porte plane, des portes de placard grises, un plan de travail en quartz modifié, une crédence bleue, une crédence en carreau de verre, un électroménager en acier inoxydable, parquet clair, îlot, un plan de travail gris, un évier 1 bac, un sol beige et fenêtre au-dessus de l'évier.
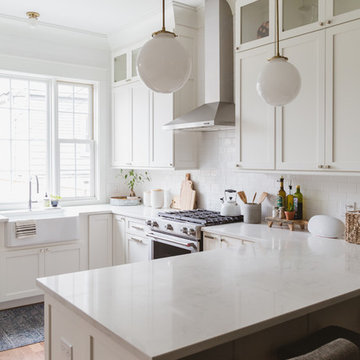
Photo: Rachel Loewen © 2018 Houzz
Idées déco pour une cuisine bord de mer en U avec un évier de ferme, un placard à porte shaker, des portes de placard blanches, une crédence blanche, une crédence en carrelage métro, un électroménager en acier inoxydable, une péninsule, un plan de travail blanc et fenêtre au-dessus de l'évier.
Idées déco pour une cuisine bord de mer en U avec un évier de ferme, un placard à porte shaker, des portes de placard blanches, une crédence blanche, une crédence en carrelage métro, un électroménager en acier inoxydable, une péninsule, un plan de travail blanc et fenêtre au-dessus de l'évier.
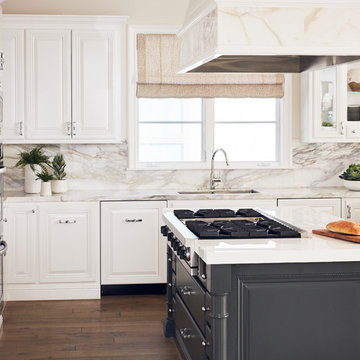
Cette image montre une cuisine encastrable et bicolore marine en U avec un évier encastré, un placard avec porte à panneau surélevé, des portes de placard blanches, une crédence blanche, parquet foncé, îlot, un sol marron, un plan de travail blanc et fenêtre au-dessus de l'évier.
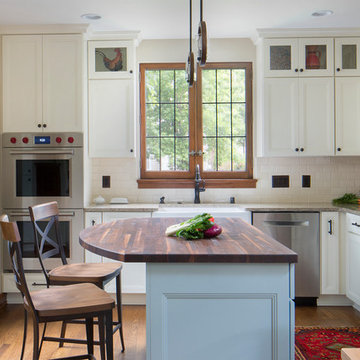
Complete kitchen renovation. This kitchen features a copper hood, oak hardwood flooring, Cambria Berkely Countertops, Kohler Whitehaven sink, Yorktowne Cabinetry, Delta Cassidy Faucet, Kichler Grand Bank Auburn Chandelier, Amerock Hardware, bathroom floor tile; Seneca Cotto, Backsplash; Pratt and Larsen 3x6 subway and AR5 6x6 over cooktop.... Photos by Ryan Haney Photography
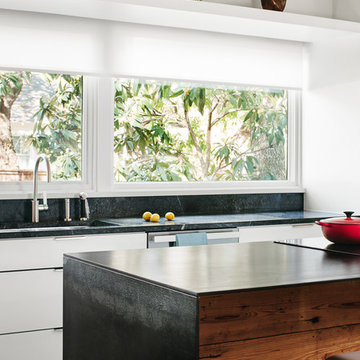
Casey Dunn
Aménagement d'une cuisine montagne avec un évier encastré, un placard à porte plane, des portes de placard blanches, fenêtre, îlot, plan de travail noir et fenêtre au-dessus de l'évier.
Aménagement d'une cuisine montagne avec un évier encastré, un placard à porte plane, des portes de placard blanches, fenêtre, îlot, plan de travail noir et fenêtre au-dessus de l'évier.
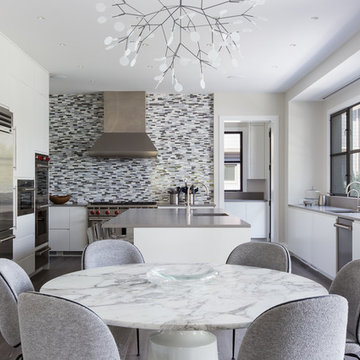
Federica Carlet
Idée de décoration pour une cuisine américaine design avec un évier 1 bac, un placard à porte plane, des portes de placard blanches, une crédence multicolore, une crédence en carreau briquette, un électroménager en acier inoxydable, îlot et fenêtre au-dessus de l'évier.
Idée de décoration pour une cuisine américaine design avec un évier 1 bac, un placard à porte plane, des portes de placard blanches, une crédence multicolore, une crédence en carreau briquette, un électroménager en acier inoxydable, îlot et fenêtre au-dessus de l'évier.
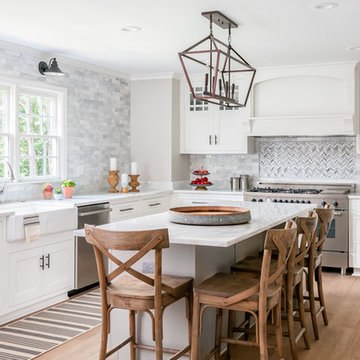
Anastasia Alkema Photography
Exemple d'une cuisine bord de mer en L avec un évier de ferme, un placard à porte shaker, des portes de placard blanches, une crédence multicolore, un électroménager en acier inoxydable, parquet clair, îlot et fenêtre au-dessus de l'évier.
Exemple d'une cuisine bord de mer en L avec un évier de ferme, un placard à porte shaker, des portes de placard blanches, une crédence multicolore, un électroménager en acier inoxydable, parquet clair, îlot et fenêtre au-dessus de l'évier.
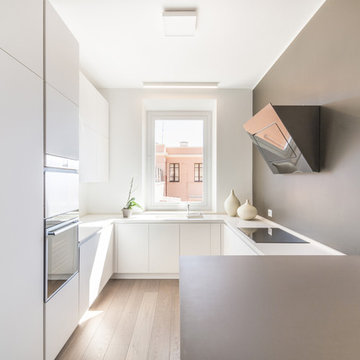
Cédric Dasesson
Idée de décoration pour une cuisine design en U fermée et de taille moyenne avec parquet clair, un placard à porte plane, des portes de placard blanches, une crédence beige, un électroménager en acier inoxydable, une péninsule et fenêtre au-dessus de l'évier.
Idée de décoration pour une cuisine design en U fermée et de taille moyenne avec parquet clair, un placard à porte plane, des portes de placard blanches, une crédence beige, un électroménager en acier inoxydable, une péninsule et fenêtre au-dessus de l'évier.
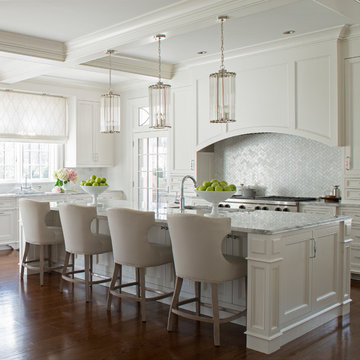
Cette image montre une cuisine traditionnelle avec un placard avec porte à panneau encastré, des portes de placard blanches, une crédence grise, un électroménager en acier inoxydable, un sol en bois brun, îlot et fenêtre au-dessus de l'évier.
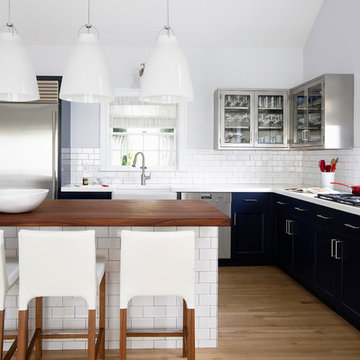
Aménagement d'une cuisine contemporaine en L de taille moyenne avec un évier de ferme, un placard à porte shaker, des portes de placard bleues, une crédence blanche, une crédence en carrelage métro, un électroménager en acier inoxydable, parquet clair, îlot et fenêtre au-dessus de l'évier.
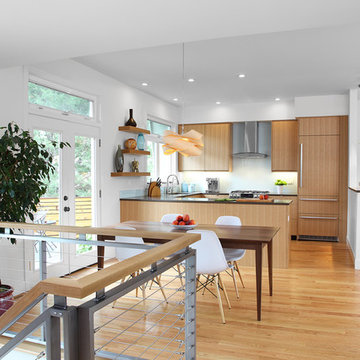
1,200 sq.ft. renovation of mid-century modern home in Table Mesa, Boulder. Space designed by HMH Architects.
Photo by Greg Christman
Cette image montre une cuisine ouverte encastrable vintage en U et bois clair de taille moyenne avec un évier encastré, un placard à porte plane, une crédence blanche, parquet clair et fenêtre au-dessus de l'évier.
Cette image montre une cuisine ouverte encastrable vintage en U et bois clair de taille moyenne avec un évier encastré, un placard à porte plane, une crédence blanche, parquet clair et fenêtre au-dessus de l'évier.

Inspiration pour une grande arrière-cuisine grise et blanche minimaliste en L avec un évier 1 bac, un placard avec porte à panneau encastré, des portes de placard blanches, un plan de travail en granite, une crédence blanche, une crédence en carreau de porcelaine, un électroménager en acier inoxydable, un sol en vinyl, aucun îlot, un sol gris, un plan de travail gris, un plafond voûté et fenêtre au-dessus de l'évier.
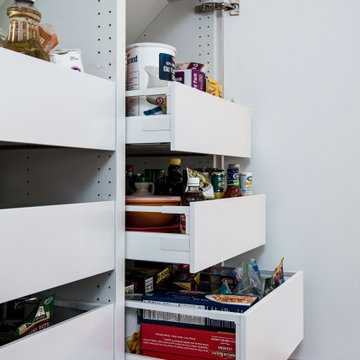
We transformed this space with all new IKEA cabinets stainless steel appliances, Zuhne plumbing finishes, and IKEA door hardware. The backsplash tile is a hand crafted Richard & Sterling tile which complements the Pental Misterio quartz. Sometimes its not about the pizazz but rather the simplicity of only a few colors, letting the textures and details catch your eyes.
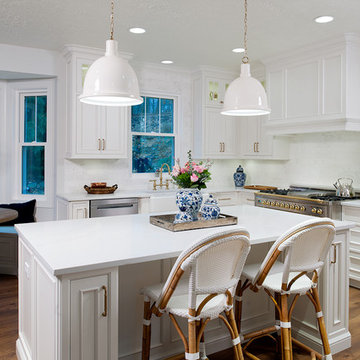
Stunning Custom Kitchen Remodel, Custom Cabinetry, AureaStone Counter tops, Hardwood Flooring, Crisp and Clean!
Idées déco pour une cuisine classique en L avec un évier de ferme, des portes de placard blanches, un plan de travail en quartz modifié, une crédence blanche, un électroménager en acier inoxydable, îlot, un plan de travail blanc, un placard avec porte à panneau encastré, un sol en bois brun et fenêtre au-dessus de l'évier.
Idées déco pour une cuisine classique en L avec un évier de ferme, des portes de placard blanches, un plan de travail en quartz modifié, une crédence blanche, un électroménager en acier inoxydable, îlot, un plan de travail blanc, un placard avec porte à panneau encastré, un sol en bois brun et fenêtre au-dessus de l'évier.
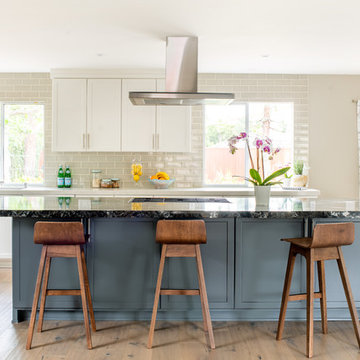
Note: that project was completed while working as a Designer at About Space Studios in El Segundo.
Idées déco pour une cuisine bord de mer avec un placard à porte shaker, des portes de placard blanches, une crédence beige, une crédence en carrelage métro, parquet clair, îlot, plan de travail noir et fenêtre au-dessus de l'évier.
Idées déco pour une cuisine bord de mer avec un placard à porte shaker, des portes de placard blanches, une crédence beige, une crédence en carrelage métro, parquet clair, îlot, plan de travail noir et fenêtre au-dessus de l'évier.
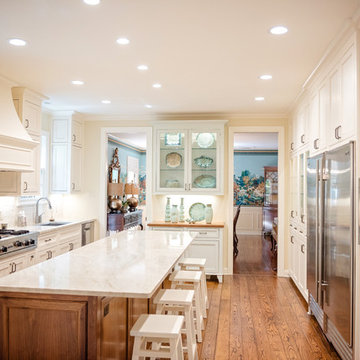
Cette photo montre une grande cuisine américaine bicolore chic en U avec un évier encastré, des portes de placard blanches, une crédence blanche, une crédence en carrelage métro, un électroménager en acier inoxydable, îlot, un sol marron, un plan de travail blanc, un sol en bois brun, un placard avec porte à panneau encastré, un plan de travail en quartz et fenêtre au-dessus de l'évier.
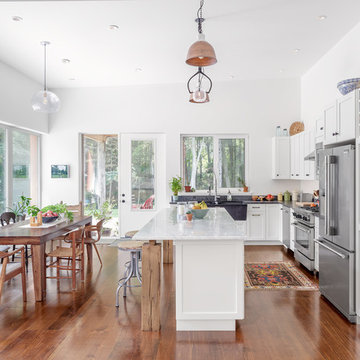
A young family with a wooded, triangular lot in Ipswich, Massachusetts wanted to take on a highly creative, organic, and unrushed process in designing their new home. The parents of three boys had contemporary ideas for living, including phasing the construction of different structures over time as the kids grew so they could maximize the options for use on their land.
They hoped to build a net zero energy home that would be cozy on the very coldest days of winter, using cost-efficient methods of home building. The house needed to be sited to minimize impact on the land and trees, and it was critical to respect a conservation easement on the south border of the lot.
Finally, the design would be contemporary in form and feel, but it would also need to fit into a classic New England context, both in terms of materials used and durability. We were asked to honor the notions of “surprise and delight,” and that inspired everything we designed for the family.
The highly unique home consists of a three-story form, composed mostly of bedrooms and baths on the top two floors and a cross axis of shared living spaces on the first level. This axis extends out to an oversized covered porch, open to the south and west. The porch connects to a two-story garage with flex space above, used as a guest house, play room, and yoga studio depending on the day.
A floor-to-ceiling ribbon of glass wraps the south and west walls of the lower level, bringing in an abundance of natural light and linking the entire open plan to the yard beyond. The master suite takes up the entire top floor, and includes an outdoor deck with a shower. The middle floor has extra height to accommodate a variety of multi-level play scenarios in the kids’ rooms.
Many of the materials used in this house are made from recycled or environmentally friendly content, or they come from local sources. The high performance home has triple glazed windows and all materials, adhesives, and sealants are low toxicity and safe for growing kids.
Photographer credit: Irvin Serrano
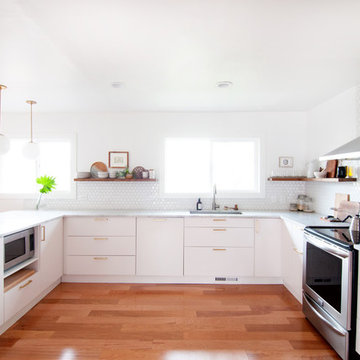
Wall paint: Simply White, Benjamin Moore; hardwood floor: Southern Pecan Natural, Home Depot; cabinets: Veddinge, Ikea; sink: Undermount Deep Single Bowl, Zuhne; faucet: Ringskär, Ikea; range hood: Luftig, Ikea; shelves: Reclaimed Wood Shelving + Brackets, West Elm; backsplash: Retro 2" x 2" Hex Porcelain Mosaic Tile in Glossy White, EliteTile; hardware: Edgecliff Pull - Natural Brass, Schoolhouse Electric; dinnerware: Coupe Line in Opaque White, Heath Ceramics; countertop: Carrara Marble, The Stone Collection; pendant lights: Luna Pendant, Schoolhouse Electric
Photo: Allie Crafton © 2016 Houzz
Design: Annabode + Co
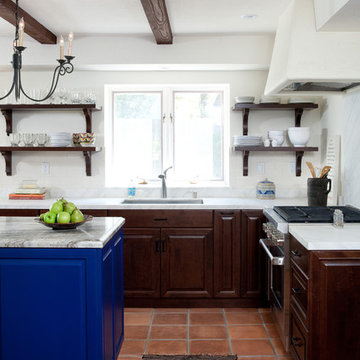
Lepere Studio
Aménagement d'une grande cuisine américaine méditerranéenne en bois foncé et L avec un placard avec porte à panneau surélevé, une crédence blanche, tomettes au sol, îlot, une crédence en dalle de pierre, un électroménager en acier inoxydable et fenêtre au-dessus de l'évier.
Aménagement d'une grande cuisine américaine méditerranéenne en bois foncé et L avec un placard avec porte à panneau surélevé, une crédence blanche, tomettes au sol, îlot, une crédence en dalle de pierre, un électroménager en acier inoxydable et fenêtre au-dessus de l'évier.
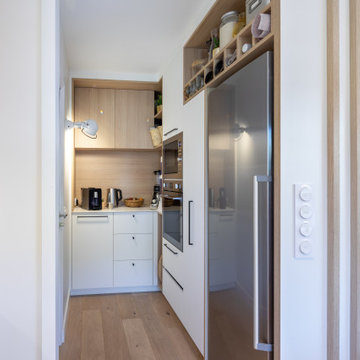
Arrière cuisine, plus discrète. Elle est face à la porte du garage. Cet espace est plus dédié au rangement, quand l'autre est fait pour la préparation. Cela permet de cacher les électroménagers, ce qui donne une cuisine encore plus épurée dans l'espace ouvert sur le séjour.
Idées déco de cuisines blanches avec fenêtre au-dessus de l'évier
6