Idées déco de cuisines blanches avec fenêtre
Trier par :
Budget
Trier par:Populaires du jour
121 - 140 sur 1 280 photos
1 sur 3

Réalisation d'une cuisine ouverte nordique avec un évier 2 bacs, un placard à porte plane, des portes de placard noires, fenêtre, un électroménager blanc, sol en béton ciré, îlot, un sol gris et un plan de travail blanc.

Custom Cabinetry Creates Light and Airy Kitchen. A combination of white painted cabinetry and rustic hickory cabinets create an earthy and bright kitchen. A new larger window floods the kitchen in natural light.
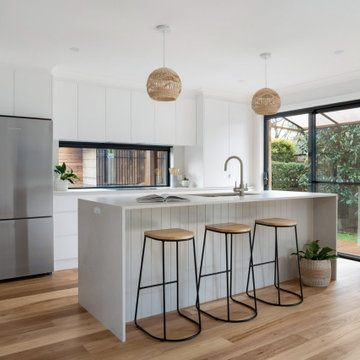
Cette image montre une cuisine ouverte parallèle marine de taille moyenne avec un évier encastré, un placard à porte plane, des portes de placard blanches, un plan de travail en quartz modifié, fenêtre, un électroménager noir, un sol en bois brun, îlot et un plan de travail blanc.

A 1930's character house that has been lifted, extended and renovated into a modern and summery family home.
Idée de décoration pour une cuisine ouverte parallèle marine de taille moyenne avec un évier encastré, un placard à porte plane, fenêtre, un électroménager noir, îlot, un sol marron, poutres apparentes, un plafond voûté, des portes de placard grises, un sol en bois brun et un plan de travail blanc.
Idée de décoration pour une cuisine ouverte parallèle marine de taille moyenne avec un évier encastré, un placard à porte plane, fenêtre, un électroménager noir, îlot, un sol marron, poutres apparentes, un plafond voûté, des portes de placard grises, un sol en bois brun et un plan de travail blanc.
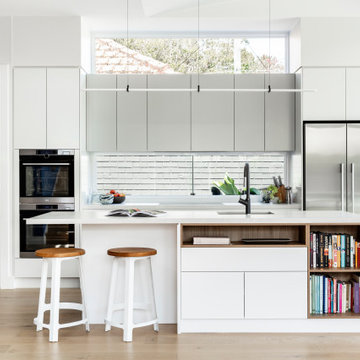
Réalisation d'une cuisine marine avec un évier encastré, un placard à porte plane, des portes de placard grises, fenêtre, un électroménager en acier inoxydable, parquet clair, îlot et un plan de travail blanc.
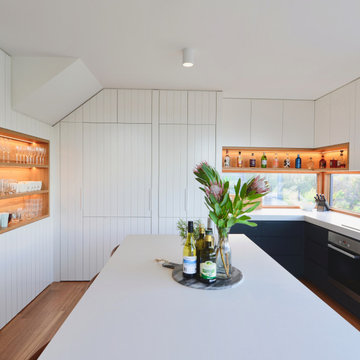
Exemple d'une cuisine américaine bord de mer en L de taille moyenne avec un évier 2 bacs, des portes de placard blanches, un plan de travail en quartz modifié, fenêtre, un électroménager en acier inoxydable, un sol en bois brun, îlot, un sol marron et un plan de travail gris.

The kitchen of a large country house is not what it used to be. Dark, dingy and squirrelled away out of sight of the homeowners, the kitchen was purely designed to cater for the masses. Today, the ultimate country kitchen is a light, airy open room for actually living in, with space to relax and spend time in each other’s company while food can be easily prepared and served, and enjoyed all within a single space. And while catering for large shooting parties, and weekend entertaining is still essential, the kitchen also needs to feel homely enough for the family to enjoy themselves on a quiet mid-week evening.
This main kitchen of a large country house in the Cotswolds is the perfect example of a respectful renovation that brings an outdated layout up to date and provides an incredible open plan space for the whole family to enjoy together. When we design a kitchen, we want to capture the scale and proportion of the room while incorporating the client’s brief of how they like to cook, dine and live.
Photo Credit: Paul Craig

Réalisation d'une cuisine parallèle design avec des portes de placard blanches, un plan de travail en béton, fenêtre, un sol en bois brun, îlot, un sol marron et un plan de travail gris.
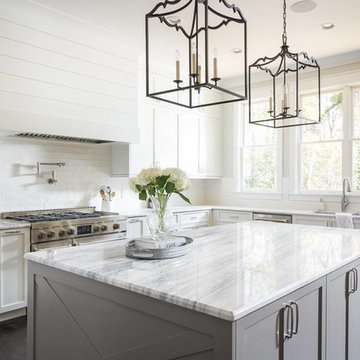
Urban Lens Studios, Design Theory - Huntsville
Réalisation d'une cuisine grise et blanche et bicolore marine avec un évier encastré, un placard à porte shaker, des portes de placard blanches, fenêtre, un électroménager en acier inoxydable, parquet foncé, îlot et un sol marron.
Réalisation d'une cuisine grise et blanche et bicolore marine avec un évier encastré, un placard à porte shaker, des portes de placard blanches, fenêtre, un électroménager en acier inoxydable, parquet foncé, îlot et un sol marron.
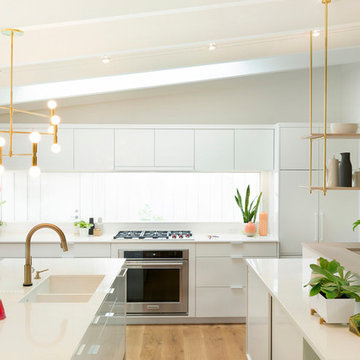
Spacecrafting www.spacecrafting.com
Cette photo montre une grande cuisine rétro en U fermée avec un évier encastré, un placard à porte plane, des portes de placard blanches, un plan de travail en quartz modifié, fenêtre, un électroménager en acier inoxydable, un sol en bois brun, îlot et un sol marron.
Cette photo montre une grande cuisine rétro en U fermée avec un évier encastré, un placard à porte plane, des portes de placard blanches, un plan de travail en quartz modifié, fenêtre, un électroménager en acier inoxydable, un sol en bois brun, îlot et un sol marron.

Tatjana Plitt
Réalisation d'une cuisine ouverte minimaliste avec un placard à porte plane, des portes de placard blanches, un plan de travail en béton, fenêtre, un électroménager en acier inoxydable, parquet clair, îlot et un sol beige.
Réalisation d'une cuisine ouverte minimaliste avec un placard à porte plane, des portes de placard blanches, un plan de travail en béton, fenêtre, un électroménager en acier inoxydable, parquet clair, îlot et un sol beige.

Dress your Home with Silestone® Eternal Collection & Williams Sonoma and get a $150 gift card: https://www.silestoneusa.com/silestone-eternal-williams-sonoma/
Eternal Calacatta Gold
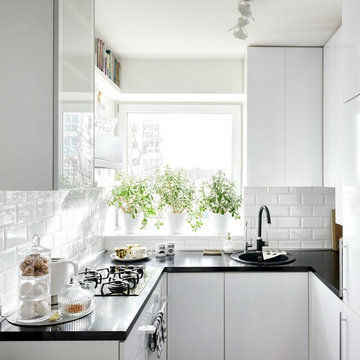
Фотографии: Александр Шевцов
Дизайн, фото "до": Екатерина Олейник
Idée de décoration pour une petite cuisine nordique en U avec un évier posé, un placard à porte plane, aucun îlot et fenêtre.
Idée de décoration pour une petite cuisine nordique en U avec un évier posé, un placard à porte plane, aucun îlot et fenêtre.
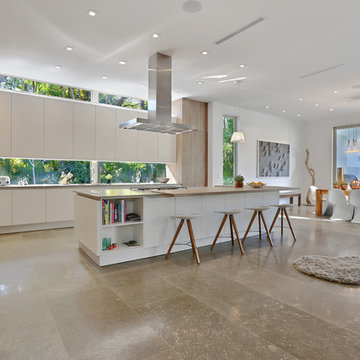
Exemple d'une grande cuisine ouverte parallèle et encastrable tendance avec un évier encastré, un placard à porte plane, des portes de placard blanches, un plan de travail en béton, fenêtre, sol en béton ciré et îlot.
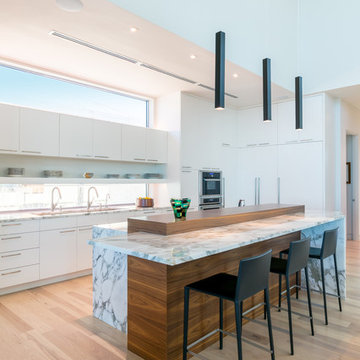
Built by NWC Construction
Ryan Gamma Photography
Idée de décoration pour une grande cuisine ouverte encastrable design en L avec un placard à porte plane, des portes de placard blanches, un plan de travail en quartz, fenêtre, parquet clair, îlot et un sol beige.
Idée de décoration pour une grande cuisine ouverte encastrable design en L avec un placard à porte plane, des portes de placard blanches, un plan de travail en quartz, fenêtre, parquet clair, îlot et un sol beige.

The homeowners wanted to open up their living and kitchen area to create a more open plan. We relocated doors and tore open a wall to make that happen. New cabinetry and floors where installed and the ceiling and fireplace where painted. This home now functions the way it should for this young family!
Integrated bespoke cabinetry, butlers pantry and feature island bench are just some of the features of this functional and beautiful kitchen.
Cette photo montre une grande cuisine parallèle et encastrable bord de mer avec un placard à porte shaker, des portes de placard blanches, plan de travail en marbre, îlot, un plan de travail blanc, un plafond voûté, un plafond en lambris de bois, fenêtre, un sol en bois brun et un sol marron.
Cette photo montre une grande cuisine parallèle et encastrable bord de mer avec un placard à porte shaker, des portes de placard blanches, plan de travail en marbre, îlot, un plan de travail blanc, un plafond voûté, un plafond en lambris de bois, fenêtre, un sol en bois brun et un sol marron.
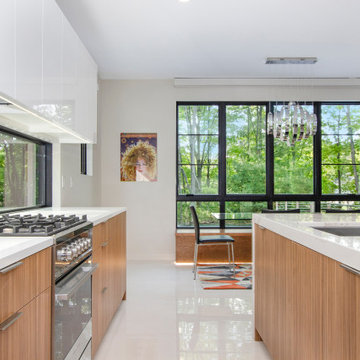
Cette image montre une cuisine américaine parallèle design en bois clair de taille moyenne avec un évier encastré, un placard à porte plane, un plan de travail en quartz, une crédence noire, fenêtre, un électroménager en acier inoxydable, un sol en carrelage de porcelaine, îlot, un sol blanc et un plan de travail blanc.
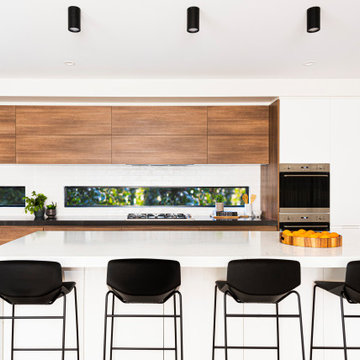
Idée de décoration pour une cuisine parallèle design en bois brun avec un évier encastré, un placard à porte plane, fenêtre, un électroménager en acier inoxydable, un sol en bois brun, îlot, un sol marron et un plan de travail blanc.
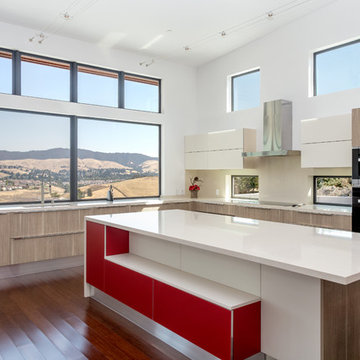
mpluvium Architecture - Location: Danville, CA, USA Modern House with expansive views with metal, wood and cement plaster siding. The shed roof slope in various direction giving individual character to each space. I was the Architect and helped coordinate with various sub-contractors. I also co-designed the project with various consultants including Interior and Landscape Design Almost always and in this case I do my best to draw out the creativity of my clients, even when they think that they are not creative. This house is a perfect example of that with much of the client's vision and creative drive infused into the house.
Idées déco de cuisines blanches avec fenêtre
7