Idées déco de cuisines blanches avec plan de travail en marbre
Trier par :
Budget
Trier par:Populaires du jour
141 - 160 sur 30 301 photos
1 sur 3

Inspiration pour une grande cuisine ouverte minimaliste en U avec un évier de ferme, un placard avec porte à panneau encastré, des portes de placard blanches, plan de travail en marbre, une crédence grise, une crédence en carreau de porcelaine, un électroménager en acier inoxydable, parquet clair, îlot, un sol beige et un plan de travail gris.
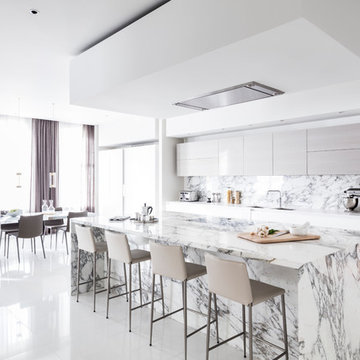
Contemporary kitchen for modern living
Inspiration pour une cuisine américaine design de taille moyenne avec un évier 2 bacs, un placard à porte plane, des portes de placard grises, plan de travail en marbre, une crédence blanche, une crédence en marbre, un sol en carrelage de céramique, îlot, un sol blanc et un plan de travail blanc.
Inspiration pour une cuisine américaine design de taille moyenne avec un évier 2 bacs, un placard à porte plane, des portes de placard grises, plan de travail en marbre, une crédence blanche, une crédence en marbre, un sol en carrelage de céramique, îlot, un sol blanc et un plan de travail blanc.

Idées déco pour une cuisine classique de taille moyenne avec des portes de placard blanches, plan de travail en marbre, une crédence blanche, un électroménager en acier inoxydable, parquet foncé, îlot, un sol marron, un évier encastré, un placard à porte shaker et un plan de travail multicolore.
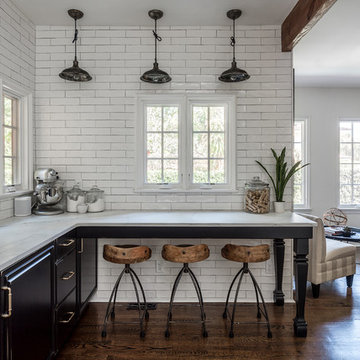
1920s Farmhouse Kitchen - modernized for a 1920s house in Orlando, Florida.
Réalisation d'une cuisine champêtre en U fermée et de taille moyenne avec un évier de ferme, un placard avec porte à panneau surélevé, des portes de placard noires, plan de travail en marbre, une crédence blanche, une crédence en carrelage métro, un électroménager en acier inoxydable, un sol en bois brun, aucun îlot, un sol marron et un plan de travail blanc.
Réalisation d'une cuisine champêtre en U fermée et de taille moyenne avec un évier de ferme, un placard avec porte à panneau surélevé, des portes de placard noires, plan de travail en marbre, une crédence blanche, une crédence en carrelage métro, un électroménager en acier inoxydable, un sol en bois brun, aucun îlot, un sol marron et un plan de travail blanc.

Ken Winders
Idée de décoration pour une grande cuisine ouverte tradition en U avec un évier de ferme, des portes de placard blanches, plan de travail en marbre, une crédence beige, un électroménager en acier inoxydable, un sol en bois brun, îlot, un sol marron et un placard avec porte à panneau encastré.
Idée de décoration pour une grande cuisine ouverte tradition en U avec un évier de ferme, des portes de placard blanches, plan de travail en marbre, une crédence beige, un électroménager en acier inoxydable, un sol en bois brun, îlot, un sol marron et un placard avec porte à panneau encastré.
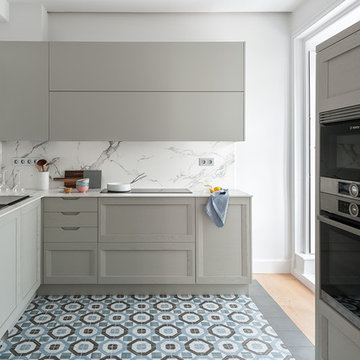
Proyecto destacado por Houzzrussia Best of the Best 2018 y 2019
Fotos: David Montero
Cette photo montre une grande cuisine américaine tendance en L avec un placard avec porte à panneau surélevé, des portes de placard grises, plan de travail en marbre, une crédence blanche, une crédence en marbre, un électroménager en acier inoxydable, un sol multicolore, un plan de travail blanc, un évier 1 bac, un sol en carrelage de céramique et îlot.
Cette photo montre une grande cuisine américaine tendance en L avec un placard avec porte à panneau surélevé, des portes de placard grises, plan de travail en marbre, une crédence blanche, une crédence en marbre, un électroménager en acier inoxydable, un sol multicolore, un plan de travail blanc, un évier 1 bac, un sol en carrelage de céramique et îlot.

Réalisation d'une grande cuisine champêtre avec un évier de ferme, plan de travail en marbre, une crédence grise, une crédence en carrelage métro, parquet clair, aucun îlot et un placard à porte shaker.
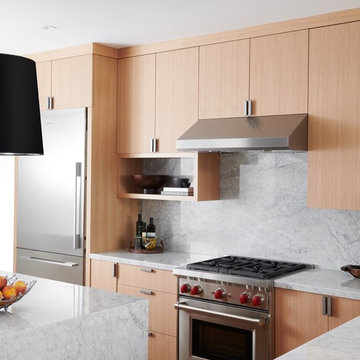
Cette photo montre une grande cuisine tendance en bois clair et U fermée avec un placard à porte plane, une crédence blanche, un électroménager en acier inoxydable, parquet clair, un évier 2 bacs, plan de travail en marbre, une crédence en marbre, une péninsule et un sol marron.

Stoffer Photography Interiors
Cette photo montre une arrière-cuisine encastrable chic en L de taille moyenne avec un évier de ferme, un placard à porte shaker, des portes de placard noires, plan de travail en marbre, une crédence blanche, une crédence en marbre, un sol en bois brun, îlot et un sol marron.
Cette photo montre une arrière-cuisine encastrable chic en L de taille moyenne avec un évier de ferme, un placard à porte shaker, des portes de placard noires, plan de travail en marbre, une crédence blanche, une crédence en marbre, un sol en bois brun, îlot et un sol marron.

Joyelle West Photography
Cette image montre une arrière-cuisine traditionnelle de taille moyenne avec un placard sans porte, des portes de placard blanches, parquet clair, un évier de ferme, plan de travail en marbre, un électroménager en acier inoxydable et îlot.
Cette image montre une arrière-cuisine traditionnelle de taille moyenne avec un placard sans porte, des portes de placard blanches, parquet clair, un évier de ferme, plan de travail en marbre, un électroménager en acier inoxydable et îlot.
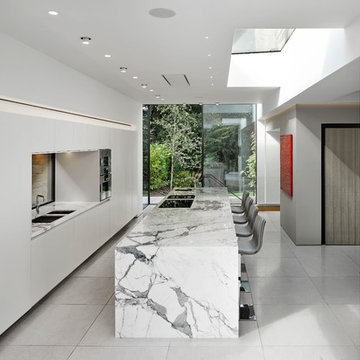
Aménagement d'une cuisine américaine parallèle et encastrable contemporaine avec un évier encastré, un placard à porte plane, des portes de placard blanches, plan de travail en marbre, îlot et un sol blanc.
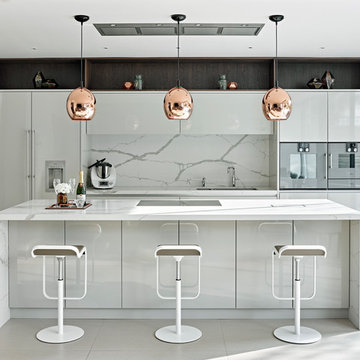
Nick Smith
Idées déco pour une grande cuisine encastrable contemporaine avec un placard à porte plane, plan de travail en marbre, une crédence blanche, une crédence en marbre, un sol en carrelage de porcelaine, îlot, un évier encastré, des portes de placard blanches et un sol blanc.
Idées déco pour une grande cuisine encastrable contemporaine avec un placard à porte plane, plan de travail en marbre, une crédence blanche, une crédence en marbre, un sol en carrelage de porcelaine, îlot, un évier encastré, des portes de placard blanches et un sol blanc.

Detail of the kitchen showing the kitchen island pendant light and grey washed wooden counter stools.
Photo: Suzanna Scott Photography
Cette image montre une grande cuisine américaine grise et blanche traditionnelle avec un évier de ferme, un placard à porte shaker, des portes de placard blanches, plan de travail en marbre, une crédence beige, une crédence en céramique, un électroménager en acier inoxydable, un sol en bois brun, îlot, un sol beige et un plan de travail beige.
Cette image montre une grande cuisine américaine grise et blanche traditionnelle avec un évier de ferme, un placard à porte shaker, des portes de placard blanches, plan de travail en marbre, une crédence beige, une crédence en céramique, un électroménager en acier inoxydable, un sol en bois brun, îlot, un sol beige et un plan de travail beige.
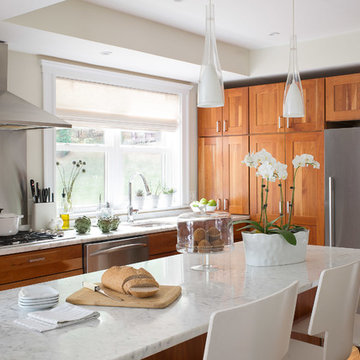
Cette image montre une cuisine linéaire traditionnelle en bois brun de taille moyenne avec un évier encastré, un placard à porte shaker, plan de travail en marbre, un électroménager en acier inoxydable, parquet clair, îlot et un sol marron.

Interior Design by Kat Lawton Interiors |
Photograph by Haris Kenjar
Inspiration pour une grande cuisine bicolore traditionnelle en U avec un évier encastré, un placard à porte shaker, des portes de placard blanches, plan de travail en marbre, une crédence blanche, une crédence en marbre, un électroménager en acier inoxydable, parquet foncé, îlot et un sol marron.
Inspiration pour une grande cuisine bicolore traditionnelle en U avec un évier encastré, un placard à porte shaker, des portes de placard blanches, plan de travail en marbre, une crédence blanche, une crédence en marbre, un électroménager en acier inoxydable, parquet foncé, îlot et un sol marron.

This property was completely gutted and redesigned into a single family townhouse. After completing the construction of the house I staged the furniture, lighting and decor. Staging is a new service that my design studio is now offering.
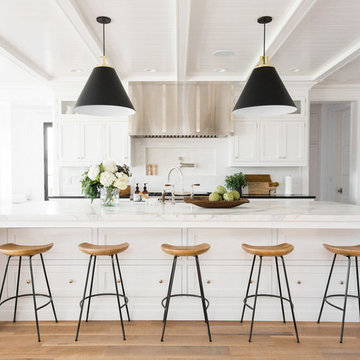
Aménagement d'une grande cuisine bord de mer avec îlot, une crédence blanche, un placard à porte shaker, plan de travail en marbre, parquet clair et un sol beige.

This modern blue and brass kitchen is the heart of this open-plan space and leads right into a stunning garden, framed by big french doors. This beautiful space belongs to our Head of Design Lucy, whose home was entirely designed by herself and her architect husband, after knocking down some derelict garages in a prime location in Bournemouth to make way for their stunning family home.
Want to transform your home with the UK’s #1 Interior Design Service? You can collaborate with professional and highly experienced designers and our team of skilled Personal Shoppers to achieve your happy home effortlessly, all at a happy price.
For more inspiration visit our site to see more projects

A fully renovated kitchen becomes the focal point of this revamped home. Keeping the charm of the original home was essential, while making it more functional for the family to enjoy. I was the project architect for this renovation while working at Kenneth Lynch & Associates. Featured in Atlanta Homes & Lifestyles.
Photo credit: David Christensen
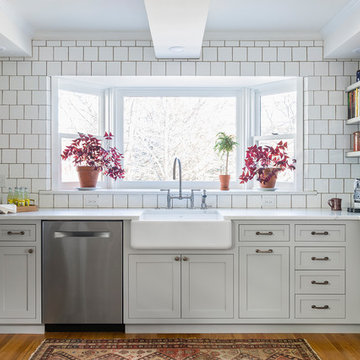
The sink, range and refrigerator each sit on a different wall with ample counter space in between. The sink now overlooks the backyard.
Andrea Rugg Photography
Idées déco de cuisines blanches avec plan de travail en marbre
8