Idées déco de cuisines blanches avec un placard à porte shaker
Trier par :
Budget
Trier par:Populaires du jour
121 - 140 sur 96 332 photos
1 sur 3

Aménagement d'une cuisine américaine bord de mer en U de taille moyenne avec un évier encastré, un placard à porte shaker, des portes de placard blanches, un plan de travail en quartz modifié, une crédence blanche, une crédence en carreau de porcelaine, un électroménager en acier inoxydable, un sol en bois brun, îlot, un sol marron et un plan de travail blanc.

Idée de décoration pour une arrière-cuisine tradition en U de taille moyenne avec un placard à porte shaker, des portes de placard blanches, un plan de travail en quartz, un électroménager en acier inoxydable, îlot, un sol noir et un plan de travail blanc.
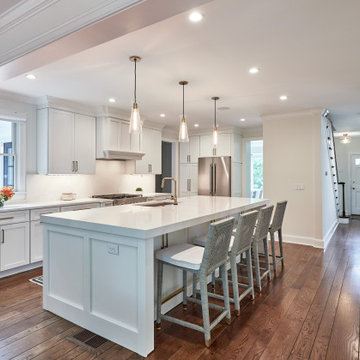
Inspiration pour une cuisine ouverte traditionnelle en L de taille moyenne avec un évier 1 bac, un placard à porte shaker, des portes de placard blanches, un plan de travail en quartz modifié, une crédence blanche, une crédence en quartz modifié, un électroménager en acier inoxydable, un sol en bois brun, îlot, un sol marron et un plan de travail blanc.

Réalisation d'une cuisine ouverte encastrable tradition en L de taille moyenne avec un évier 1 bac, un placard à porte shaker, des portes de placard blanches, un plan de travail en surface solide, une crédence jaune, une crédence en carreau de porcelaine, parquet clair, îlot, un sol marron et un plan de travail blanc.

Inspiration pour une grande cuisine linéaire traditionnelle fermée avec un évier posé, un placard à porte shaker, des portes de placard blanches, plan de travail en marbre, une crédence grise, une crédence en marbre, un électroménager en acier inoxydable, parquet clair, îlot, un sol beige et un plan de travail gris.

Valley Village, CA - Complete Kitchen remodel
Réalisation d'une arrière-cuisine parallèle champêtre de taille moyenne avec un évier posé, un placard à porte shaker, des portes de placard blanches, un plan de travail en quartz, une crédence multicolore, une crédence en céramique, un électroménager blanc, carreaux de ciment au sol, aucun îlot et un sol beige.
Réalisation d'une arrière-cuisine parallèle champêtre de taille moyenne avec un évier posé, un placard à porte shaker, des portes de placard blanches, un plan de travail en quartz, une crédence multicolore, une crédence en céramique, un électroménager blanc, carreaux de ciment au sol, aucun îlot et un sol beige.

Idées déco pour une arrière-cuisine blanche et bois classique en L de taille moyenne avec un évier encastré, un placard à porte shaker, des portes de placard bleues, un plan de travail en quartz, une crédence blanche, une crédence en marbre, un électroménager en acier inoxydable, un sol en bois brun, îlot, un sol marron et un plan de travail blanc.

Aménagement d'une cuisine ouverte parallèle campagne de taille moyenne avec un évier de ferme, un placard à porte shaker, des portes de placard blanches, un plan de travail en quartz modifié, une crédence bleue, une crédence en céramique, un électroménager de couleur, parquet clair, un sol marron, un plan de travail blanc et poutres apparentes.

Cette photo montre une grande cuisine américaine chic en L avec un évier encastré, un placard à porte shaker, des portes de placard blanches, un plan de travail en quartz modifié, une crédence multicolore, une crédence en mosaïque, un électroménager en acier inoxydable, parquet clair, îlot et un plan de travail jaune.

A before and after our Bear Flat renovation.
Shows how the space can be transformed!
Here we removed the chimney breast separating the kitchen and dining space, and altered the doors and windows in the space. Overall it gives one large, open-plan kitchen/living/dining room.
#homesofbath #beforeandafter #kitchendesign

A complete house renovation for an Interior Stylist and her family. Dreamy. The essence of these pieces of bespoke furniture: natural beauty, comfort, family, and love.
Custom cabinetry was designed and made for the Kitchen, Utility, Boot, Office and Family room.

Idée de décoration pour une cuisine ouverte tradition en L de taille moyenne avec un évier de ferme, un placard à porte shaker, un plan de travail en granite, une crédence bleue, une crédence en céramique, un électroménager en acier inoxydable, un sol en calcaire, îlot, un sol gris et un plan de travail blanc.
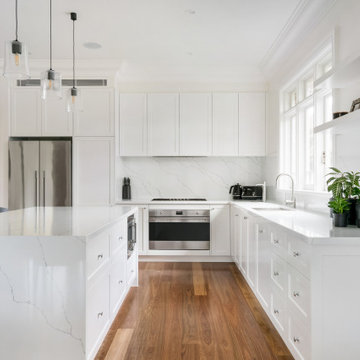
Aménagement d'une cuisine ouverte classique en L de taille moyenne avec un évier 2 bacs, un placard à porte shaker, des portes de placard blanches, un plan de travail en quartz modifié, une crédence blanche, une crédence en quartz modifié, un électroménager en acier inoxydable, un sol en bois brun, îlot et un plan de travail blanc.

Beautiful open floor plan, including living room and kitchen.
Idée de décoration pour une petite cuisine tradition en U fermée avec un évier 1 bac, un placard à porte shaker, des portes de placard blanches, un plan de travail en granite, une crédence beige, une crédence en granite, un électroménager en acier inoxydable, un sol en vinyl, une péninsule, un sol beige et un plan de travail beige.
Idée de décoration pour une petite cuisine tradition en U fermée avec un évier 1 bac, un placard à porte shaker, des portes de placard blanches, un plan de travail en granite, une crédence beige, une crédence en granite, un électroménager en acier inoxydable, un sol en vinyl, une péninsule, un sol beige et un plan de travail beige.
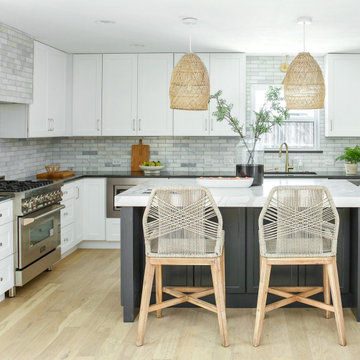
Coastal interior design by Jessica Koltun, designer and broker located in Dallas, Texas. This charming bungalow is beach ready with woven pendants, natural stone and coastal blues. White and navy blue charcoal cabinets, marble tile backsplash and hood, gold mixed metals, black and quartz countertops, gold hardware lighting mirrors, blue subway shower tile, carrara, contemporary, california, coastal, modern, beach, black painted brick, wood accents, white oak flooring, mosaic, woven pendants.
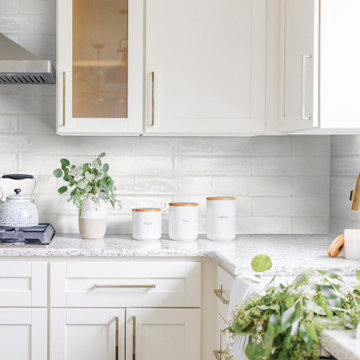
Transforming key spaces in a home can really change the overall look and feel, especially in main living areas such as a kitchen or primary bathroom! Our goal was to create a bright, fresh, and timeless design in each space. We accomplished this by incorporating white cabinetry and by swapping out the small, seemingly useless island for a large and much more functional peninsula. And to transform the primary bathroom into a serene sanctuary, we incorporated a new open and spacious glass shower enclosure as well as a luxurious free-standing soaking tub, perfect for ultimate relaxation.
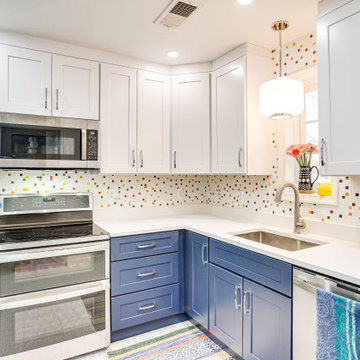
Designed by Marc Jean-Michel of Reico Kitchen & Bath in Bethesda, MD in collaboration with Judy Carr, this transitional style inspired two-finish kitchen design features Green Forest Cabinetry in the Park Place door style in White wall cabinets and Norfolk Blue base cabinets.
Not supplied by Reico on this project but for product reference, this kitchen also features Arctic White quartz countertops by MSI, a Big Chill Beach Blue Retro Collection Original refrigerator, Affinity Tile Cuivre Collection in Happy tile backsplash and the Jenny 9" Mini pendant light by Mitzi over the kitchen sink.
Photos courtesy of BTW Images LLC.

The previous two-tiered peninsula was bulky and separated the cook from dining area. Replacing with a one level peninsula, large apron front sink and gorgeous brass faucet make the space feel more open, spacious and introduces extra seating and counterspace.
Calcatta gold drapes the countertops and backsplash and a spark of black and brass complete this sleek design.
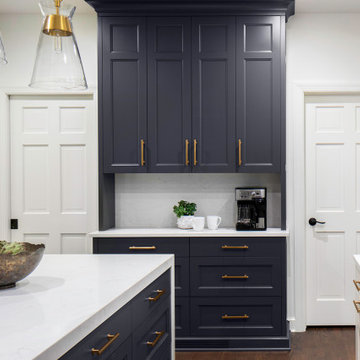
Navy cabinetry on the island and wall in this kitchen add a splash of classic color that never goes out of style. Brass accents and bright white quartz countertops brighten the look.

Réalisation d'une grande cuisine américaine tradition en U avec un évier encastré, un placard à porte shaker, des portes de placard blanches, un plan de travail en quartz modifié, une crédence blanche, une crédence en marbre, un électroménager blanc, un sol en bois brun, îlot, un sol marron et un plan de travail blanc.
Idées déco de cuisines blanches avec un placard à porte shaker
7