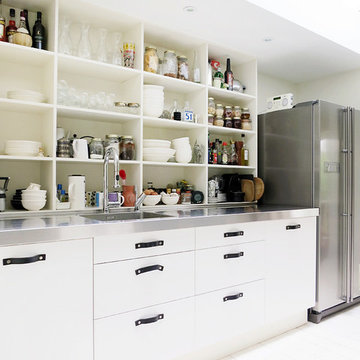Idées déco de cuisines blanches avec un placard sans porte
Trier par :
Budget
Trier par:Populaires du jour
61 - 80 sur 1 398 photos
1 sur 3
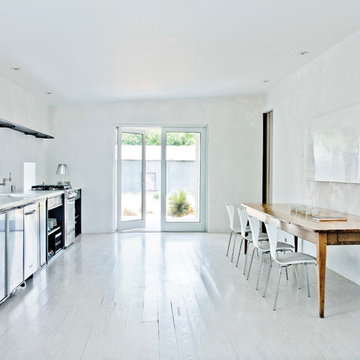
Long and spacious kichen including a dining area with an oversized country table contrasted with Eames dining chairs.
A School House Conversion by Interior Designer Barbara Hill from Houston TX.
Photography by Michel Arnaud
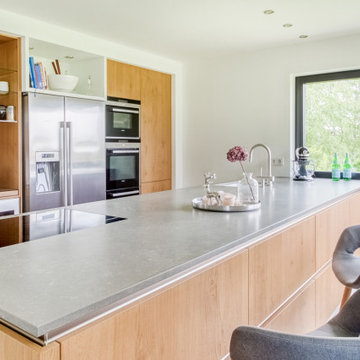
Réalisation d'une cuisine américaine parallèle design en bois brun avec un évier encastré, un placard sans porte, un électroménager noir, une péninsule et un plan de travail gris.
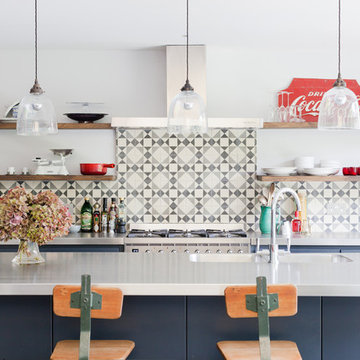
This industrial kitchen has plenty of character, with reclaimed barstools, encaustic tiles, vintage signage and open wooden shelves displaying the owners' favourite things.
Photography: Megan Taylor
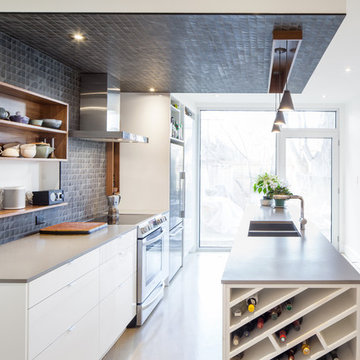
A large new window at the back of the house floods the home with natural light. The custom angled wine storage shelves at the end of the island subtly picks up on the angle of the floor.
Photo by Scott Norsworthy
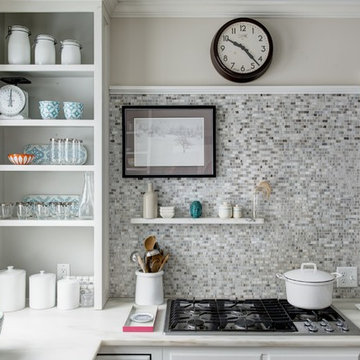
Cette photo montre une cuisine américaine chic avec un placard sans porte, des portes de placard blanches, une crédence grise, une crédence en mosaïque et îlot.
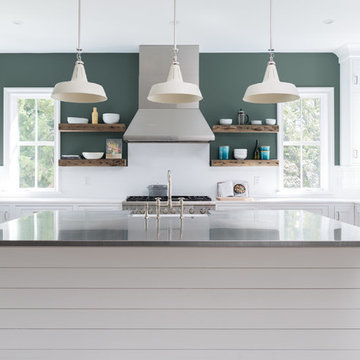
Idée de décoration pour une cuisine marine en U avec un évier de ferme, un placard sans porte, un plan de travail en inox, une crédence blanche, un électroménager en acier inoxydable, parquet clair, îlot et un sol beige.
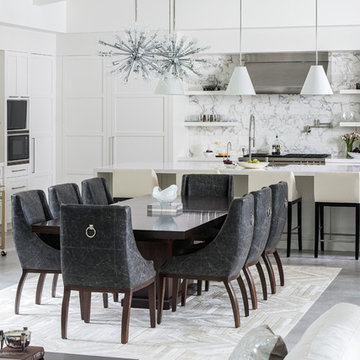
The epitome of modern and warm, this kitchen and dining room combination blend grays, whites, blacks, and metallics into a sleek and contemporary space that is ready for sophisticated entertaining.
Stephen Allen Photography
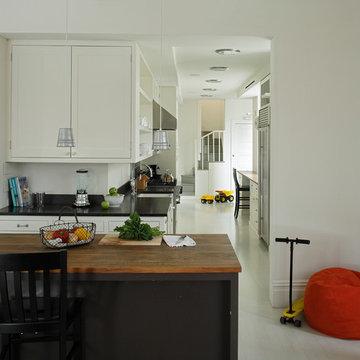
Photographer: Frank Oudeman
Aménagement d'une cuisine parallèle moderne avec un plan de travail en bois, un placard sans porte et des portes de placard blanches.
Aménagement d'une cuisine parallèle moderne avec un plan de travail en bois, un placard sans porte et des portes de placard blanches.
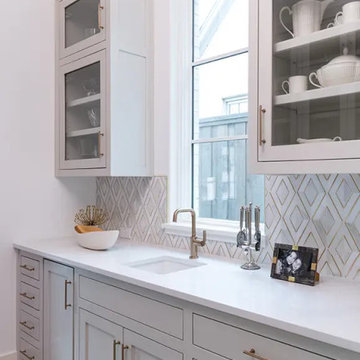
As this family was moving to Dallas, they needed the guidance of a designer to provide finishing touches to the building process as well as someone to fully furnish their new home. Their desire was to have a new start in an updated transitional and slightly modern style, quite different from their previous home’s modern farmhouse décor. We brought in clean lines, warm textures and an abundance of neutrals to keep a light and airy feel throughout most of the home, reserving some moody tones for the study and a little drama in the guest bath. This home’s new, elevated aesthetic is a perfect balance of beauty, function, light and elegance. It just flows with feelings of comfort and ease!

The proposal for the renovation of a small apartment on the third floor of a 1990s block in the hearth of Fitzrovia sets out to wipe out the original layout and update its configuration to suit the requirements of the new owner. The challenge was to incorporate an ambitious brief within the limited space of 48 sqm.
A narrow entrance corridor is sandwiched between integrated storage and a pod that houses Utility functions on one side and the Kitchen on the side opposite and leads to a large open space Living Area that can be separated by means of full height pivoting doors. This is the starting point of an imaginary interior circulation route that guides one to the terrace via the sleeping quarter and which is distributed with singularities that enrich the quality of the journey through the small apartment. Alternating the qualities of each space further augments the degree of variation within such a limited space.
The materials have been selected to complement each other and to create a homogenous living environment where grey concrete tiles are juxtaposed to spray lacquered vertical surfaces and the walnut kitchen counter adds and earthy touch and is contrasted with a painted splashback.
In addition, the services of the apartment have been upgraded and the space has been fully insulated to improve its thermal and sound performance.
Photography by Gianluca Maver
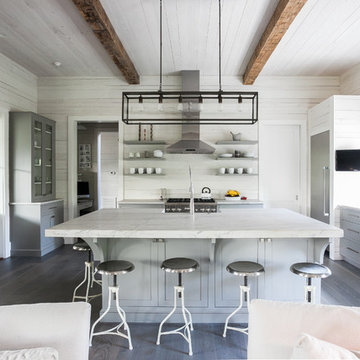
CHD Magazine
Aménagement d'une cuisine ouverte grise et blanche classique avec un placard sans porte, des portes de placard grises, un électroménager en acier inoxydable, parquet foncé, îlot, plan de travail en marbre, une crédence blanche et une crédence en bois.
Aménagement d'une cuisine ouverte grise et blanche classique avec un placard sans porte, des portes de placard grises, un électroménager en acier inoxydable, parquet foncé, îlot, plan de travail en marbre, une crédence blanche et une crédence en bois.
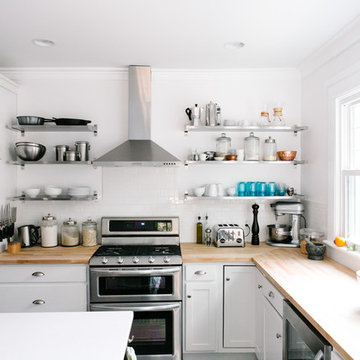
Alex & Sonya Overhiser
Aménagement d'une cuisine classique avec un placard sans porte, un plan de travail en bois, une crédence blanche, un électroménager en acier inoxydable, une crédence en carrelage métro et des portes de placard blanches.
Aménagement d'une cuisine classique avec un placard sans porte, un plan de travail en bois, une crédence blanche, un électroménager en acier inoxydable, une crédence en carrelage métro et des portes de placard blanches.
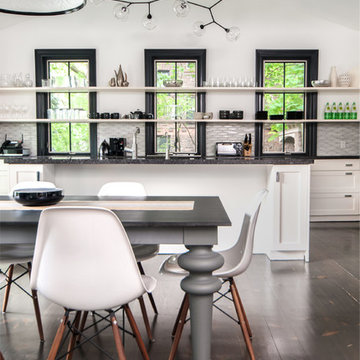
photo by Stephani Buchman
Exemple d'une cuisine américaine tendance avec un placard sans porte et des portes de placard blanches.
Exemple d'une cuisine américaine tendance avec un placard sans porte et des portes de placard blanches.
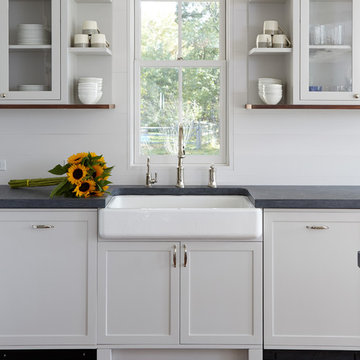
Idée de décoration pour une très grande cuisine américaine avec un évier de ferme, un placard sans porte, des portes de placard blanches, un plan de travail en stéatite, une crédence blanche, un électroménager en acier inoxydable, un sol en bois brun et îlot.

Inspiration pour une grande cuisine urbaine fermée avec un évier de ferme, des portes de placard blanches, un plan de travail en surface solide, une crédence métallisée, un électroménager en acier inoxydable, sol en béton ciré, îlot, un placard sans porte et un sol marron.
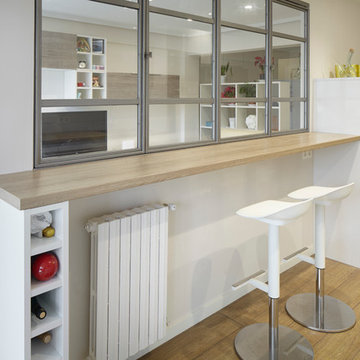
Cocina y comedor unidos visualmente pero diferenciados por un pequeño escalón. Cuenta con una cristalera de herrería que lo separa del salón a la vez que da mayor iluminación, manteniendo visualmente los espacios abiertos.
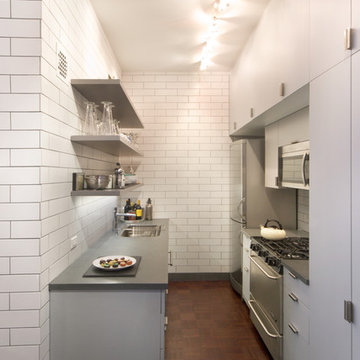
Photo Credit: Giles Ashford
Idées déco pour une cuisine parallèle contemporaine fermée avec un évier encastré, un placard sans porte, des portes de placard grises, une crédence blanche, une crédence en carrelage métro et un électroménager en acier inoxydable.
Idées déco pour une cuisine parallèle contemporaine fermée avec un évier encastré, un placard sans porte, des portes de placard grises, une crédence blanche, une crédence en carrelage métro et un électroménager en acier inoxydable.
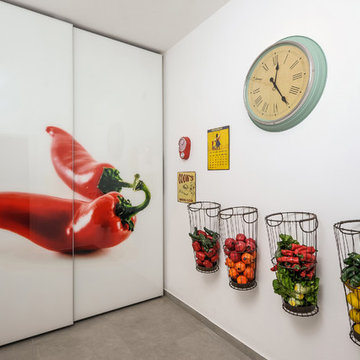
Hardoor design and technology
Cette photo montre une cuisine tendance avec un placard sans porte.
Cette photo montre une cuisine tendance avec un placard sans porte.
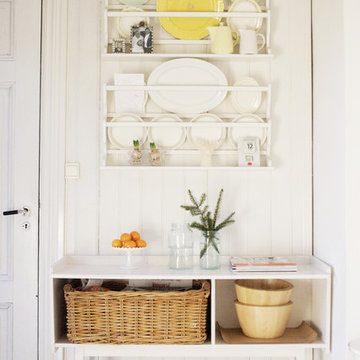
Inspiration pour une cuisine style shabby chic avec un placard sans porte et des portes de placard blanches.
Idées déco de cuisines blanches avec un placard sans porte
4
