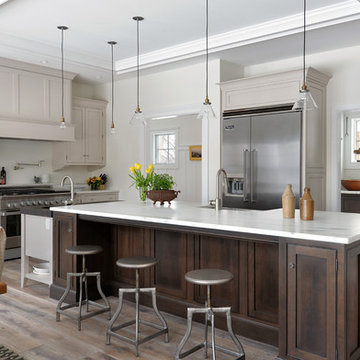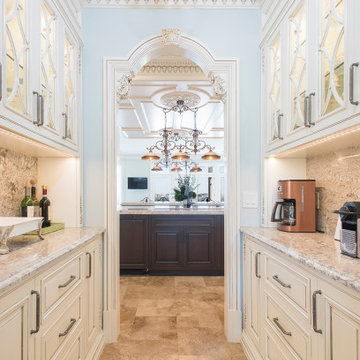Idées déco de cuisines blanches avec un plafond à caissons
Trier par :
Budget
Trier par:Populaires du jour
1 - 20 sur 1 657 photos
1 sur 3

Painted "Modern Gray" cabinets, Quartz stone, custom steel pot rack. Hubbarton Forge Lights, Thermador appliances.
Aménagement d'une cuisine classique en L fermée et de taille moyenne avec un évier 2 bacs, un placard à porte affleurante, des portes de placard grises, un plan de travail en quartz modifié, une crédence blanche, une crédence en quartz modifié, un électroménager en acier inoxydable, parquet clair, îlot, un sol beige, un plan de travail blanc et un plafond à caissons.
Aménagement d'une cuisine classique en L fermée et de taille moyenne avec un évier 2 bacs, un placard à porte affleurante, des portes de placard grises, un plan de travail en quartz modifié, une crédence blanche, une crédence en quartz modifié, un électroménager en acier inoxydable, parquet clair, îlot, un sol beige, un plan de travail blanc et un plafond à caissons.

A family friendly kitchen renovation in a lake front home with a farmhouse vibe and easy to maintain finishes.
Idées déco pour une cuisine américaine parallèle campagne de taille moyenne avec un évier de ferme, un placard à porte shaker, des portes de placard blanches, un plan de travail en granite, une crédence blanche, une crédence en céramique, un électroménager en acier inoxydable, un sol en bois brun, îlot, un sol marron, plan de travail noir et un plafond à caissons.
Idées déco pour une cuisine américaine parallèle campagne de taille moyenne avec un évier de ferme, un placard à porte shaker, des portes de placard blanches, un plan de travail en granite, une crédence blanche, une crédence en céramique, un électroménager en acier inoxydable, un sol en bois brun, îlot, un sol marron, plan de travail noir et un plafond à caissons.

The classic white kitchen gets a pop of color! From the bright blue island to the stunning glass backsplash, we love this bright, bold, and welcoming space.

www.genevacabinet.com . . . Geneva Cabinet Company, Lake Geneva WI, Kitchen with NanaWall window to screened in porch, Medallion Gold cabinetry, painted white cabinetry with Navy island, cooktop in island, cabinetry to ceiling with upper display cabinets, paneled ceiling, nautical lighting,

Walls removed to enlarge kitchen and open into the family room . Windows from ceiling to countertop for more light. Coffered ceiling adds dimension. This modern white kitchen also features two islands and two large islands.

this home is a unique blend of a transitional exterior and a contemporary interior
Idées déco pour une grande cuisine ouverte contemporaine en L et bois clair avec un évier encastré, un placard à porte plane, un plan de travail en quartz modifié, une crédence blanche, une crédence en quartz modifié, un électroménager en acier inoxydable, un sol en carrelage de porcelaine, îlot, un sol blanc, un plan de travail blanc et un plafond à caissons.
Idées déco pour une grande cuisine ouverte contemporaine en L et bois clair avec un évier encastré, un placard à porte plane, un plan de travail en quartz modifié, une crédence blanche, une crédence en quartz modifié, un électroménager en acier inoxydable, un sol en carrelage de porcelaine, îlot, un sol blanc, un plan de travail blanc et un plafond à caissons.

This stunning home is a combination of the best of traditional styling with clean and modern design, creating a look that will be as fresh tomorrow as it is today. Traditional white painted cabinetry in the kitchen, combined with the slab backsplash, a simpler door style and crown moldings with straight lines add a sleek, non-fussy style. An architectural hood with polished brass accents and stainless steel appliances dress up this painted kitchen for upscale, contemporary appeal. The kitchen islands offers a notable color contrast with their rich, dark, gray finish.
The stunning bar area is the entertaining hub of the home. The second bar allows the homeowners an area for their guests to hang out and keeps them out of the main work zone.
The family room used to be shut off from the kitchen. Opening up the wall between the two rooms allows for the function of modern living. The room was full of built ins that were removed to give the clean esthetic the homeowners wanted. It was a joy to redesign the fireplace to give it the contemporary feel they longed for.
Their used to be a large angled wall in the kitchen (the wall the double oven and refrigerator are on) by straightening that out, the homeowners gained better function in the kitchen as well as allowing for the first floor laundry to now double as a much needed mudroom room as well.

Cette photo montre une cuisine parallèle et bicolore tendance avec un évier encastré, un placard à porte shaker, des portes de placard blanches, une crédence blanche, un électroménager en acier inoxydable, îlot, un sol multicolore, un plan de travail blanc et un plafond à caissons.

Photography - www.kimsmithphoto.com
Home Build by Russell P. Legare
Idées déco pour une cuisine américaine classique en L de taille moyenne avec un placard à porte affleurante, plan de travail en marbre, un électroménager en acier inoxydable, un sol en bois brun, îlot, un plan de travail blanc et un plafond à caissons.
Idées déco pour une cuisine américaine classique en L de taille moyenne avec un placard à porte affleurante, plan de travail en marbre, un électroménager en acier inoxydable, un sol en bois brun, îlot, un plan de travail blanc et un plafond à caissons.

With a primary focus on harnessing the stunning view out towards the Hudson river, our client wanted to use tones and stains that would be highlighted through natural light. As a result, the pairing of light tones of white and blue helped create this sense of continuity that we were searching for. As well as the incorporation of two central islands, the choice in materiality helped create a strong sense of contrast.

This kitchen shows a classic design in a mix of greys with a high gloss finish, Stainless steel handle-less base units, which has then been mixed with White quartz worktops. These colours really compliment the feature Granite flooring in the room. The kitchen has stainless steel handle-less base units, which has then been mixed with White quartz worktops.
The customer also specified a custom Granite breakfast bar, which is moveable. The breakfast bar goal post style sits over the island and has the option to pull out to create a breakfast bar over hang for bar stools.
This bespoke feature was created by the stone fabricators Stone Connection based in Wheldrake in York.

Modern Kitchen, modern design, kitchen design, custom hood, red tile, black and white kitchen, interior design,
Idée de décoration pour une cuisine américaine bicolore design avec une crédence rouge, un électroménager en acier inoxydable, un placard à porte shaker, un plan de travail en quartz modifié, un sol en bois brun, 2 îlots, un plan de travail blanc et un plafond à caissons.
Idée de décoration pour une cuisine américaine bicolore design avec une crédence rouge, un électroménager en acier inoxydable, un placard à porte shaker, un plan de travail en quartz modifié, un sol en bois brun, 2 îlots, un plan de travail blanc et un plafond à caissons.

Cette photo montre une grande cuisine ouverte encastrable et blanche et bois en U avec un évier de ferme, un placard avec porte à panneau encastré, des portes de placard blanches, un plan de travail en quartz, une crédence blanche, une crédence en carrelage de pierre, parquet clair, îlot, un plan de travail blanc et un plafond à caissons.

www.lowellcustomhomes.com - Lake Geneva WI
Kitchen cabinetry designed by Geneva Cabinet Company from Medallion Cabinetry, white perimeter cabinetry with navy blue island, nautical inspired lighting, paneled refrigerator door, upper display cabinets. NanaWall window opens up to screened in porch for indoor outdoor living.

Réalisation d'une cuisine tradition en U fermée et de taille moyenne avec un évier de ferme, un placard avec porte à panneau encastré, des portes de placard blanches, un plan de travail en quartz, une crédence blanche, une crédence en dalle de pierre, un électroménager en acier inoxydable, parquet clair, îlot, un sol marron, un plan de travail blanc et un plafond à caissons.

Réalisation d'une grande arrière-cuisine tradition en L avec un évier de ferme, un placard à porte plane, des portes de placard noires, un plan de travail en quartz modifié, une crédence verte, une crédence en céramique, un électroménager en acier inoxydable, un sol en bois brun, îlot, un sol marron, un plan de travail blanc et un plafond à caissons.

Cette photo montre une cuisine encastrable nature en U avec un évier de ferme, un placard à porte affleurante, des portes de placard blanches, une crédence grise, parquet foncé, 2 îlots, un sol marron, un plan de travail gris et un plafond à caissons.

Inspiration pour une petite arrière-cuisine minimaliste en U avec un placard à porte plane, des portes de placard blanches, un plan de travail en quartz modifié, une crédence bleue, un électroménager en acier inoxydable, parquet clair, îlot, un sol beige, un plan de travail blanc et un plafond à caissons.

TEAM
Architect: LDa Architecture & Interiors
Interior Designer: LDa Architecture & Interiors
Builder: Kistler & Knapp Builders, Inc.
Landscape Architect: Lorayne Black Landscape Architect
Photographer: Greg Premru Photography

This lower level bar was a special surprise from wife to husband - the custom Criss Craft boat island was kept under wraps until unveiled in a special moment. The floor is a wide plank floor that mimics wood but with fun blue and grey color tones. The backsplash tile is an oversides arabesque mosaic in a blue that miimics the lake water. The bar is truly a kitchenette for entertaining on the lake level, complete with full fridge, range, dishwasher and built in bar on that far left cabinet. The counterstools were custom made for the project by a local craftsman.
Idées déco de cuisines blanches avec un plafond à caissons
1