Idées déco de cuisines blanches avec un plafond en papier peint
Trier par :
Budget
Trier par:Populaires du jour
81 - 100 sur 423 photos
1 sur 3
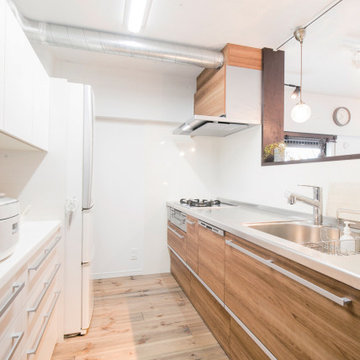
以前のキッチンは壁に向かう状態で自然光が入らず閉鎖的だったそう。今回のリノベで奥様念願の対面キッチンが叶い、明るい環境で家事ができると大喜び!
Idées déco pour une cuisine linéaire industrielle fermée avec un évier intégré, un placard à porte plane, un plan de travail en inox, une crédence blanche, un électroménager en acier inoxydable, parquet foncé et un plafond en papier peint.
Idées déco pour une cuisine linéaire industrielle fermée avec un évier intégré, un placard à porte plane, un plan de travail en inox, une crédence blanche, un électroménager en acier inoxydable, parquet foncé et un plafond en papier peint.
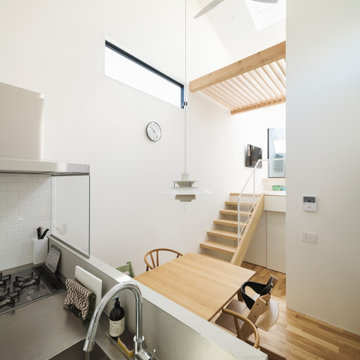
おおらかな勾配屋根に包まれた2階LDK。
北側のダイニングキッチンは、幅2870・奥行4320の約8畳のスペース。
お施主さんが所有されているテーブル・チェアを手前に配置して、奥にキッチンを設えようとすると、納まるキッチンカウンターの幅は、2870から通路幅を除いた残りの寸法=約2050となり、いわゆるシステムキッチンの既製サイズ(w2400など)では収まらず、空間をうまく使えません。
そこで、キッチンカウンター・キッチン背面収納とも、完全に特注のフルオーダーとして、詳細に検討。
カウンターはステンレスバイブレーション仕上げのシンク一体型、キッチンの腰壁はフレキシブルボードのザックリした質感、お施主さまがご要望されるガスコンロ・オイルガードやシンク、水栓器具、食器洗い機などがピッタリ納まるようにしました。
また、それぞれの引き出しの幅・高さ・奥行寸法も全て、お施主さまの収納イメージに応じたカタチに設えて、背面収納もご購入予定の冷蔵庫やお気に入りのゴミ箱などがピッタリ納まる寸法に。
ダイニングテーブル上部に吊るすペンダントライトについても、食事をする時に適切な高さとなるコードの長さを検討したり、とにかく、寸法に関して、一切の妥協を排して検討を行いました。
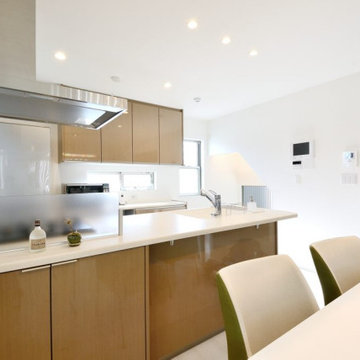
Cette image montre une cuisine ouverte design en bois clair avec un évier intégré, un placard à porte affleurante, un plan de travail en surface solide, une crédence beige, un électroménager en acier inoxydable, un sol en contreplaqué, îlot, un sol blanc, un plan de travail beige et un plafond en papier peint.
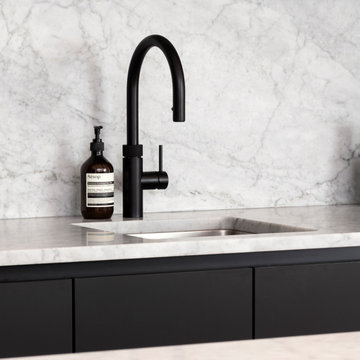
Clean lined contemporary black and marble family kitchen designed to integrate perfectly into this Victorian room. Part of a larger renovation project by David Blaikie architects that included a small extension. The velvet touch nano technology HPL laminate doors help to make this both stylish and family friendly. Hand crafted table by Black Box furniture.
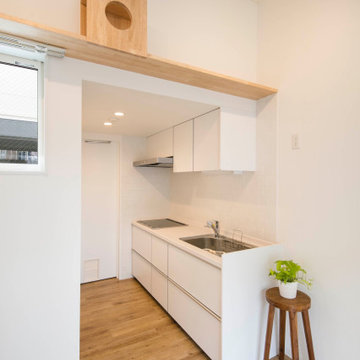
不動前の家
白いタイルのキッチンです。
猫と住む、多頭飼いのお住まいです。
株式会社小木野貴光アトリエ一級建築士建築士事務所 https://www.ogino-a.com/
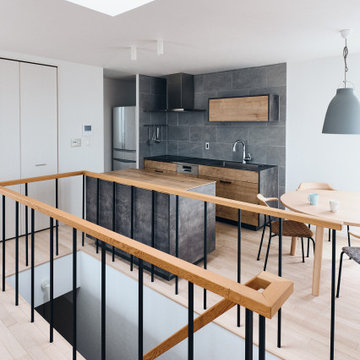
Exemple d'une cuisine ouverte linéaire moderne en bois brun avec un évier encastré, un placard à porte affleurante, une crédence grise, une crédence en céramique, un électroménager en acier inoxydable, parquet clair, îlot, un sol beige, un plan de travail gris et un plafond en papier peint.
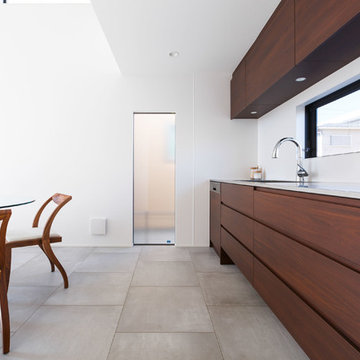
Idées déco pour une cuisine ouverte linéaire et encastrable moderne en bois foncé de taille moyenne avec un évier intégré, un placard à porte plane, un plan de travail en inox, une crédence blanche, une crédence en feuille de verre, un sol en carrelage de céramique, aucun îlot, un sol gris, un plan de travail gris et un plafond en papier peint.
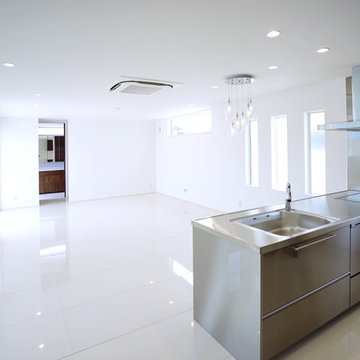
白とシルバーを基調にコーディネートされたリビング・ダイニング。
Exemple d'une grande cuisine ouverte linéaire moderne en inox avec un évier intégré, un plan de travail en inox, une crédence métallisée, un sol en marbre, un sol blanc, îlot et un plafond en papier peint.
Exemple d'une grande cuisine ouverte linéaire moderne en inox avec un évier intégré, un plan de travail en inox, une crédence métallisée, un sol en marbre, un sol blanc, îlot et un plafond en papier peint.
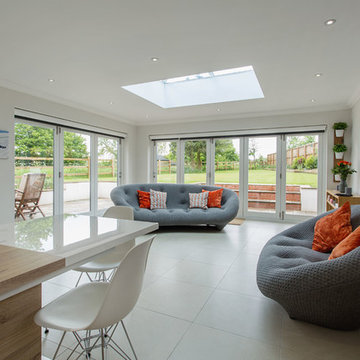
Aménagement d'une grande cuisine ouverte parallèle contemporaine avec plan de travail en marbre, un sol en carrelage de céramique, îlot, un sol blanc, un plan de travail blanc et un plafond en papier peint.

Toshiyuki Yano
Idée de décoration pour une petite cuisine ouverte linéaire et encastrable design en bois clair avec un évier encastré, un placard à porte plane, un plan de travail en surface solide, une crédence grise, un sol en vinyl, îlot, un sol blanc, un plan de travail blanc et un plafond en papier peint.
Idée de décoration pour une petite cuisine ouverte linéaire et encastrable design en bois clair avec un évier encastré, un placard à porte plane, un plan de travail en surface solide, une crédence grise, un sol en vinyl, îlot, un sol blanc, un plan de travail blanc et un plafond en papier peint.
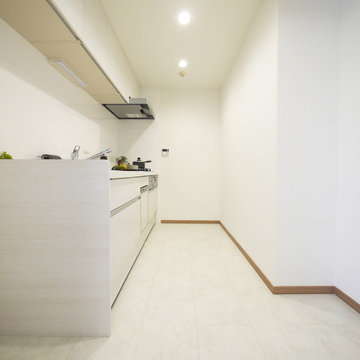
キッチンにあった洗濯機置き場を移動してシンプルに。洗面室への扉もなくしてスッキリさせました。
Inspiration pour une cuisine linéaire minimaliste en bois clair fermée avec un sol en carrelage de céramique, îlot, un sol blanc, un plan de travail blanc et un plafond en papier peint.
Inspiration pour une cuisine linéaire minimaliste en bois clair fermée avec un sol en carrelage de céramique, îlot, un sol blanc, un plan de travail blanc et un plafond en papier peint.
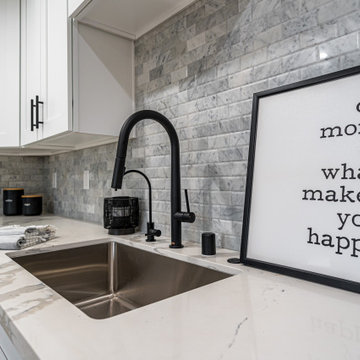
This stunning ADU in Anaheim, California, is built to be just like a tiny home! With a full kitchen (with island), 2 bedrooms and 2 full bathrooms, this space can be a perfect private suite for family or in-laws or even as a comfy Airbnb for people traveling through the area!
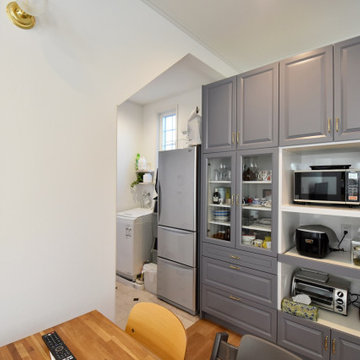
キッチンと繋がって同じ面材で作られた食器棚。
そして階段下を抜けてサニタリールームに行くことが出来ます。
家事動線もしっかり考えられたレイアウトはコグマの得意レイアウトです!
Réalisation d'une cuisine ouverte en L de taille moyenne avec des portes de placard bleues, une crédence blanche, une crédence en carreau de porcelaine, un électroménager noir, un sol en contreplaqué, aucun îlot, un sol marron, plan de travail noir et un plafond en papier peint.
Réalisation d'une cuisine ouverte en L de taille moyenne avec des portes de placard bleues, une crédence blanche, une crédence en carreau de porcelaine, un électroménager noir, un sol en contreplaqué, aucun îlot, un sol marron, plan de travail noir et un plafond en papier peint.
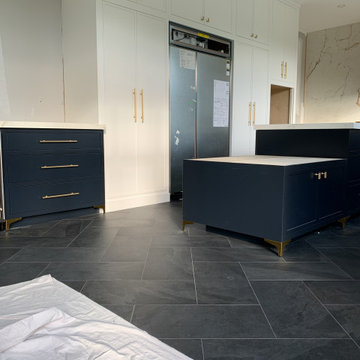
Inset face frame kitchen cabinets
Idées déco pour une grande cuisine ouverte encastrable moderne en U et bois clair avec un évier encastré, un placard à porte shaker, un plan de travail en quartz modifié, une crédence beige, une crédence en carreau de porcelaine, un sol en carrelage de céramique, îlot, un sol noir, un plan de travail beige et un plafond en papier peint.
Idées déco pour une grande cuisine ouverte encastrable moderne en U et bois clair avec un évier encastré, un placard à porte shaker, un plan de travail en quartz modifié, une crédence beige, une crédence en carreau de porcelaine, un sol en carrelage de céramique, îlot, un sol noir, un plan de travail beige et un plafond en papier peint.
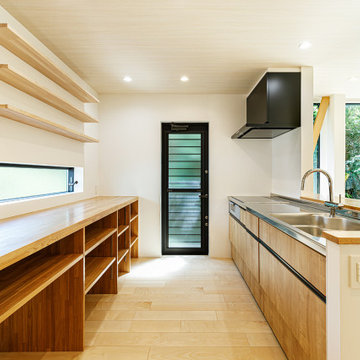
奥さまのご趣味である、陶器のコレクションを飾って楽しんでいただけるよう飾ることを意識したオープン棚は、魅せるインテリアとして楽しめる空間に。直線的なキッチンがLDKの空気感と調和しています。
Idée de décoration pour une cuisine parallèle minimaliste avec un sol beige et un plafond en papier peint.
Idée de décoration pour une cuisine parallèle minimaliste avec un sol beige et un plafond en papier peint.
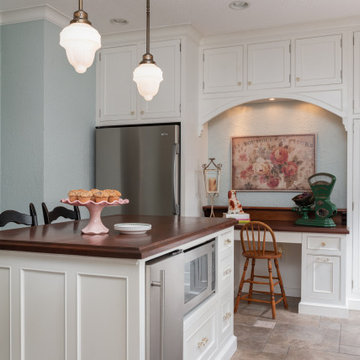
This 1936 English Tudor home needed a kitchen that reflected it's strong architecture and history. We decided to evoke the old "butler's pantry" feel for the kitchen with white cabinetry, base molding, glass hardware, and a mahogany top for the island that tied in with the Eastlake Victorian pieces taken apart from an old bedroom set that is used over the cooktop and sink. Hand carved seahorses and shelves adorn the upper cabinets to give this fresh and open kitchen a coastal feel.
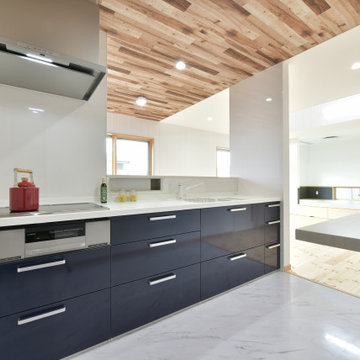
木の柔らかさと石目の艶やかさを融合したLDKです。白ベースのキッチンスペースに紺色のキッチンが映えます。
Aménagement d'une cuisine ouverte linéaire de taille moyenne avec un évier encastré, un placard à porte plane, des portes de placard bleues, un plan de travail en surface solide, une crédence blanche, une crédence en feuille de verre, un électroménager en acier inoxydable, un sol en vinyl, une péninsule, un sol blanc, un plan de travail blanc et un plafond en papier peint.
Aménagement d'une cuisine ouverte linéaire de taille moyenne avec un évier encastré, un placard à porte plane, des portes de placard bleues, un plan de travail en surface solide, une crédence blanche, une crédence en feuille de verre, un électroménager en acier inoxydable, un sol en vinyl, une péninsule, un sol blanc, un plan de travail blanc et un plafond en papier peint.
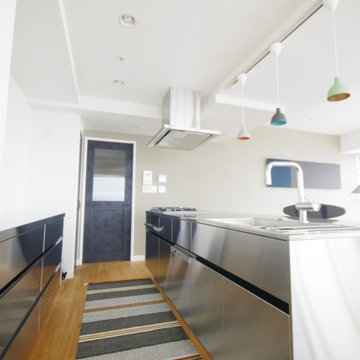
Inspiration pour une cuisine ouverte linéaire minimaliste en inox avec un évier intégré, un placard à porte plane, un plan de travail en inox, un électroménager noir, un sol en contreplaqué, îlot, un plafond en papier peint, papier peint, un sol marron et un plan de travail gris.
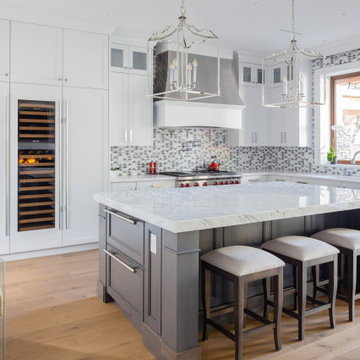
Cette photo montre une grande cuisine américaine chic en L avec un évier 2 bacs, un placard à porte affleurante, des portes de placard blanches, plan de travail en marbre, une crédence blanche, une crédence en céramique, un électroménager blanc, parquet clair, îlot, un sol marron, un plan de travail blanc et un plafond en papier peint.
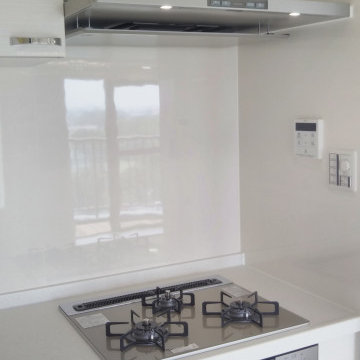
Cette image montre une cuisine ouverte linéaire minimaliste en bois clair de taille moyenne avec un plan de travail en surface solide, une crédence blanche, un électroménager blanc, un sol en contreplaqué, un sol blanc, un plan de travail blanc et un plafond en papier peint.
Idées déco de cuisines blanches avec un plafond en papier peint
5