Idées déco de cuisines blanches avec un plan de travail blanc
Trier par :
Budget
Trier par:Populaires du jour
141 - 160 sur 98 135 photos
1 sur 3
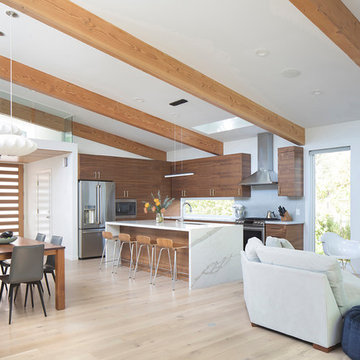
Inspiration pour une cuisine design en L et bois brun avec un évier encastré, un placard à porte plane, un électroménager en acier inoxydable, parquet clair, îlot, un sol beige et un plan de travail blanc.
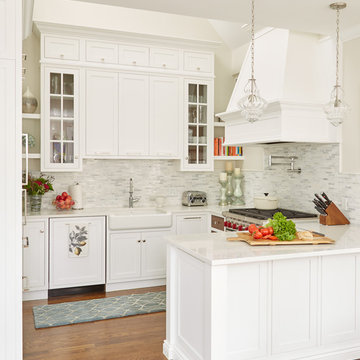
Aménagement d'une cuisine classique en U avec un évier de ferme, un placard à porte affleurante, des portes de placard blanches, un électroménager en acier inoxydable, un sol en bois brun, une péninsule, un sol marron et un plan de travail blanc.

Patrick Brickman
Cette photo montre une grande cuisine américaine encastrable nature en L avec un évier de ferme, des portes de placard blanches, îlot, un plan de travail blanc, un sol marron, un sol en bois brun, un placard avec porte à panneau encastré, plan de travail en marbre, une crédence multicolore, une crédence en céramique et fenêtre au-dessus de l'évier.
Cette photo montre une grande cuisine américaine encastrable nature en L avec un évier de ferme, des portes de placard blanches, îlot, un plan de travail blanc, un sol marron, un sol en bois brun, un placard avec porte à panneau encastré, plan de travail en marbre, une crédence multicolore, une crédence en céramique et fenêtre au-dessus de l'évier.

Photo Credits: JOHN GRANEN PHOTOGRAPHY
Idées déco pour une cuisine campagne en U de taille moyenne avec un évier de ferme, un placard à porte shaker, des portes de placard bleues, un électroménager en acier inoxydable, un sol gris, un plan de travail blanc, une crédence blanche, une péninsule, un plan de travail en quartz modifié, une crédence en carrelage métro, un sol en carrelage de porcelaine et fenêtre au-dessus de l'évier.
Idées déco pour une cuisine campagne en U de taille moyenne avec un évier de ferme, un placard à porte shaker, des portes de placard bleues, un électroménager en acier inoxydable, un sol gris, un plan de travail blanc, une crédence blanche, une péninsule, un plan de travail en quartz modifié, une crédence en carrelage métro, un sol en carrelage de porcelaine et fenêtre au-dessus de l'évier.

Juliet Murphy
Idée de décoration pour une grande cuisine américaine bicolore design en U avec un évier de ferme, des portes de placards vertess, un plan de travail en quartz, une crédence en marbre, un électroménager en acier inoxydable, un sol en carrelage de porcelaine, îlot, un sol gris, un plan de travail blanc, un placard à porte plane et une crédence grise.
Idée de décoration pour une grande cuisine américaine bicolore design en U avec un évier de ferme, des portes de placards vertess, un plan de travail en quartz, une crédence en marbre, un électroménager en acier inoxydable, un sol en carrelage de porcelaine, îlot, un sol gris, un plan de travail blanc, un placard à porte plane et une crédence grise.

Aménagement d'une cuisine classique en L de taille moyenne avec un évier de ferme, des portes de placard bleues, plan de travail en marbre, une crédence blanche, une crédence en mosaïque, un électroménager en acier inoxydable, un sol en bois brun, un sol marron et un plan de travail blanc.
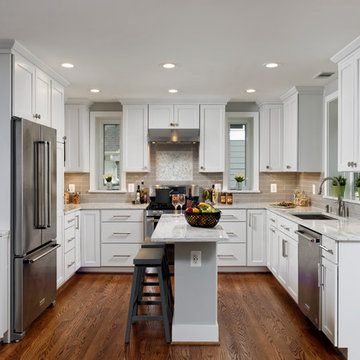
Photographed by: Bob Narod
Idées déco pour une cuisine classique en U avec un placard avec porte à panneau encastré, des portes de placard blanches, îlot, un plan de travail blanc, un évier encastré, une crédence grise, un électroménager en acier inoxydable, parquet foncé et un sol marron.
Idées déco pour une cuisine classique en U avec un placard avec porte à panneau encastré, des portes de placard blanches, îlot, un plan de travail blanc, un évier encastré, une crédence grise, un électroménager en acier inoxydable, parquet foncé et un sol marron.

The kitchen features cabinets from Grabill Cabinets in their frameless “Mode” door style in a “Blanco” matte finish. The kitchen island back, coffee bar and floating shelves are also from Grabill Cabinets on Walnut in their “Allspice” finish. The stunning countertops and full slab backsplash are Brittanica quartz from Cambria. The Miele built-in coffee system, steam oven, wall oven, warming drawer, gas range, paneled built-in refrigerator and paneled dishwasher perfectly complement the clean lines of the cabinetry. The Marvel paneled ice machine and paneled wine storage system keep this space ready for entertaining at a moment’s notice.
Builder: J. Peterson Homes.
Interior Designer: Angela Satterlee, Fairly Modern.
Kitchen & Cabinetry Design: TruKitchens.
Cabinets: Grabill Cabinets.
Countertops: Cambria.
Flooring: Century Grand Rapids.
Appliances: Bekins.
Furniture & Home Accessories: MODRN GR.
Photo: Ashley Avila Photography.
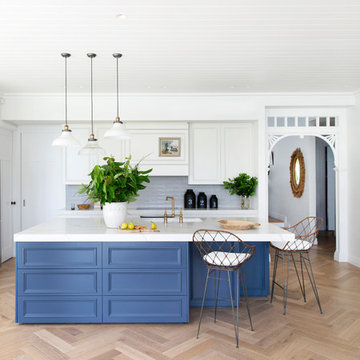
Exemple d'une cuisine ouverte bicolore chic avec un évier de ferme, un placard avec porte à panneau encastré, des portes de placard blanches, une crédence bleue, parquet clair, îlot, un sol beige et un plan de travail blanc.

The goal of the project was to create a more functional kitchen, but to remodel with an eco-friendly approach. To minimize the waste going into the landfill, all the old cabinetry and appliances were donated, and the kitchen floor was kept intact because it was in great condition. The challenge was to design the kitchen around the existing floor and the natural soapstone the client fell in love with. The clients continued with the sustainable theme throughout the room with the new materials chosen: The back splash tiles are eco-friendly and hand-made in the USA.. The custom range hood was a beautiful addition to the kitchen. We maximized the counter space around the custom sink by extending the integral drain board above the dishwasher to create more prep space. In the adjacent laundry room, we continued the same color scheme to create a custom wall of cabinets to incorporate a hidden laundry shoot, and dog area. We also added storage around the washer and dryer including two different types of hanging for drying purposes.

Exemple d'une cuisine américaine tendance de taille moyenne avec un évier de ferme, un placard à porte plane, des portes de placard grises, plan de travail en marbre, une crédence blanche, une crédence en carreau de verre, un électroménager en acier inoxydable, un sol en calcaire, îlot, un sol gris et un plan de travail blanc.

Picture Perfect House
Exemple d'une cuisine ouverte parallèle chic de taille moyenne avec des portes de placard blanches, un plan de travail en quartz modifié, une crédence blanche, un électroménager en acier inoxydable, parquet foncé, îlot, un sol marron, un plan de travail blanc, un évier de ferme, un placard à porte shaker et une crédence en carreau de verre.
Exemple d'une cuisine ouverte parallèle chic de taille moyenne avec des portes de placard blanches, un plan de travail en quartz modifié, une crédence blanche, un électroménager en acier inoxydable, parquet foncé, îlot, un sol marron, un plan de travail blanc, un évier de ferme, un placard à porte shaker et une crédence en carreau de verre.
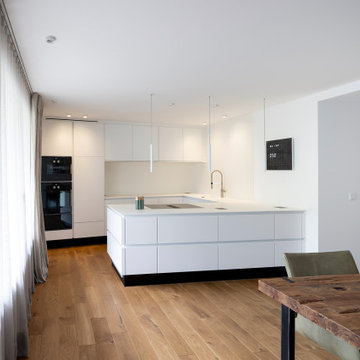
Wohnungsumbau
Ewen Architektur Innenarchitektur
Fotos Koy+Winkel
Exemple d'une très grande cuisine ouverte tendance avec un évier posé, un placard à porte plane, des portes de placard blanches, un plan de travail en verre, une crédence blanche, un électroménager noir, parquet clair, un sol marron et un plan de travail blanc.
Exemple d'une très grande cuisine ouverte tendance avec un évier posé, un placard à porte plane, des portes de placard blanches, un plan de travail en verre, une crédence blanche, un électroménager noir, parquet clair, un sol marron et un plan de travail blanc.

Inspiration pour une cuisine américaine linéaire, encastrable et grise et blanche design de taille moyenne avec un évier 1 bac, un placard à porte plane, des portes de placard grises, un plan de travail en quartz modifié, une crédence grise, une crédence en quartz modifié, un sol en vinyl, aucun îlot, un sol beige, un plan de travail blanc et un plafond en papier peint.

The existing house was poorly planned after a many renovations. The entry to the house was through a verandah that had previously been enclosed and the cottage had multiple unconnected living spaces with pour natural light and connection to the beautiful established gardens. With some simple internal changes the renovation allowed removal of the enclosed verandah and have the entry realigned to the central part of the house.
Existing living areas where repurposed as sleeping spaces and a new living wing established to house a master bedroom and ensuite upstairs.
The new living wing gives you an immediate sense of balance and calm as soon as you walk into the double-height living area. The new wing area beautifully captures filtered light on the north and west, allowing views of the established garden on all sides to enter the interior spaces.

Cette image montre une grande cuisine ouverte parallèle et encastrable traditionnelle avec un évier de ferme, un placard à porte plane, des portes de placard blanches, un plan de travail en quartz modifié, une crédence blanche, une crédence en carreau de porcelaine, un sol en bois brun, îlot, un sol marron, un plan de travail blanc et un plafond en lambris de bois.

A blue and grey theme and peninsula island space achieve this client's ambitions for this extended kitchen area.
The Brief
This client sought a kitchen design to suit the modern rear extension being built at their property. They favoured a contemporary theme with plenty of modern inclusions to add daily function to their new kitchen space.
A breakfast bar or island was a key requirement, as a place to perch and to make the area more sociable.
Design Elements
A combination of Indigo Blue and Light Grey cabinetry has been utilised to achieve the modern design this client favoured. The furniture is from British brand Trend and is their Matt effect foiled slab option, which has been paired with integrated chrome handles.
To best utilise the space within the new extension, designer Alistair has created a L-shape layout with tall units used to house appliances and important storage space.
The island area was a key desirable, and Alistair has incorporated this by using a wrap-around peninsula design. This design adds storage and provides a social space to perch while cooking or for more casual use.
The island and entire kitchen are fitted with hard-wearing quartz work surfaces from brand Silestone. The chosen finish Snowy Ibiza is a white veined option that teams really well with grey accents used in the room.
To match the work surfaces and light theme a quartz composition 1.5 bowl Blanco silgranite sink has also been installed.
Special Inclusions
As well as a redesign of the kitchen area, this client sought to improve the usability and function of the space with a new array of appliances. A selection of Neff appliances have been specified, which where possible have been integrated to allow the indigo blue and light grey theme to take centre-stage.
A Neff single oven, combination oven, refrigerator, freezer, hob, extractor, dishwasher and integrated washing machine have been supplied and installed as part of this project.
Our team also installed some of the finishing touches to this project.
Karndean flooring has been installed throughout the kitchen and island area, and the honed oyster slate finish combines well with lighter elements of the theme.
To heat the new extension our team have also installed a full-height anthracite radiator close to the sink area.
Project Highlight
This island area is the highlight of this project, its unique shape incorporates useful storage and the perching area this client required.
During construction designer Alistair recommended the widening of the doorway to increase spaciousness of the island, which adds a great flow in between the living room and kitchen.
The End Result
The end result achieves all the elements of this client’s initial brief whilst incorporating great design expertise from kitchen designer Alistair.
This project highlights the fantastic results that can be achieved for extension projects.
If you have a similar renovation project or are simply looking to transform an existing kitchen, gain the expertise of our experienced design team with a free and no-obligation design appointment.
Arrange a free design appointment in showroom or online.

The brief was to create a feminine home suitable for parties and the client wanted to have a luxurious deco feel whilst remaining contemporary. We worked with a local Kitchen company Tomas Living to create the perfect space for our client in these ice cream colours.
The Gubi Beetle bar stools had a bespoke pink leather chosen to compliment the scheme.

Idées déco pour une cuisine contemporaine en L avec un évier encastré, un placard à porte plane, des portes de placard grises, une crédence blanche, un électroménager noir, parquet clair, îlot, un sol beige et un plan de travail blanc.

Why choose engineered European oak flooring? It's not just flooring; it's an investment in lasting beauty and functionality. This stunning development chose from the Provincial Oak range by MarcKenzo Designer Flooring to complete their modern look.
Idées déco de cuisines blanches avec un plan de travail blanc
8