Idées déco de cuisines blanches avec un plan de travail en calcaire
Trier par :
Budget
Trier par:Populaires du jour
41 - 60 sur 776 photos
1 sur 3

Our new clients lived in a charming Spanish-style house in the historic Larchmont area of Los Angeles. Their kitchen, which was obviously added later, was devoid of style and desperately needed a makeover. While they wanted the latest in appliances they did want their new kitchen to go with the style of their house. The en trend choices of patterned floor tile and blue cabinets were the catalysts for pulling the whole look together.

With a playful backsplash, this amazing space appeals to the owners of this home and their young inhabitants. Kudos to Cindy Kelly Kitchen Design of Beach Haven, NJ for her excellent work.

Yankee Barn Homes - The post and beam kitchen has an open floor plan with easy access to both the great room and the dining room.
Inspiration pour une grande cuisine américaine traditionnelle en U avec un électroménager en acier inoxydable, un plan de travail en calcaire, un évier encastré, un placard à porte shaker, des portes de placard blanches, une crédence blanche, une crédence en carrelage métro, un sol en travertin et îlot.
Inspiration pour une grande cuisine américaine traditionnelle en U avec un électroménager en acier inoxydable, un plan de travail en calcaire, un évier encastré, un placard à porte shaker, des portes de placard blanches, une crédence blanche, une crédence en carrelage métro, un sol en travertin et îlot.
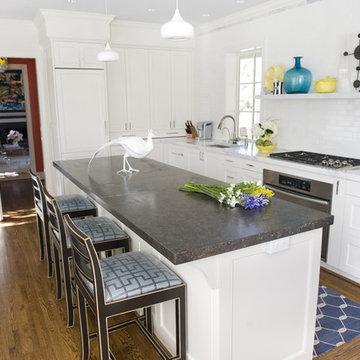
Clean neutrals, sleek finishes and eclectic accents create a timeless kitchen.
Inspiration pour une cuisine encastrable design avec un plan de travail en calcaire, un placard à porte shaker, des portes de placard blanches, une crédence blanche et une crédence en carrelage métro.
Inspiration pour une cuisine encastrable design avec un plan de travail en calcaire, un placard à porte shaker, des portes de placard blanches, une crédence blanche et une crédence en carrelage métro.

Kitchen
Photo Credit: Martina Gemmola
Styling: Bea + Co and Bask Interiors
Builder: Hart Builders
Cette photo montre une cuisine ouverte parallèle tendance avec un évier de ferme, un placard à porte shaker, des portes de placard grises, un plan de travail en calcaire, une crédence grise, une crédence en pierre calcaire, un électroménager noir, un sol en bois brun, îlot, un sol marron et un plan de travail gris.
Cette photo montre une cuisine ouverte parallèle tendance avec un évier de ferme, un placard à porte shaker, des portes de placard grises, un plan de travail en calcaire, une crédence grise, une crédence en pierre calcaire, un électroménager noir, un sol en bois brun, îlot, un sol marron et un plan de travail gris.
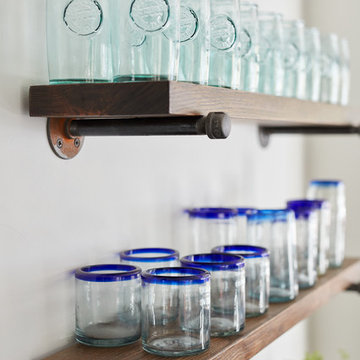
Custom made shelving, using pipe fittings.
Idées déco pour une cuisine américaine linéaire campagne de taille moyenne avec un plan de travail en calcaire et îlot.
Idées déco pour une cuisine américaine linéaire campagne de taille moyenne avec un plan de travail en calcaire et îlot.

Kitchen
Cette photo montre une très grande arrière-cuisine encastrable méditerranéenne en U avec un évier de ferme, un placard avec porte à panneau surélevé, des portes de placard blanches, un plan de travail en calcaire, une crédence blanche, une crédence en céramique, parquet foncé, îlot, un sol marron et un plan de travail beige.
Cette photo montre une très grande arrière-cuisine encastrable méditerranéenne en U avec un évier de ferme, un placard avec porte à panneau surélevé, des portes de placard blanches, un plan de travail en calcaire, une crédence blanche, une crédence en céramique, parquet foncé, îlot, un sol marron et un plan de travail beige.
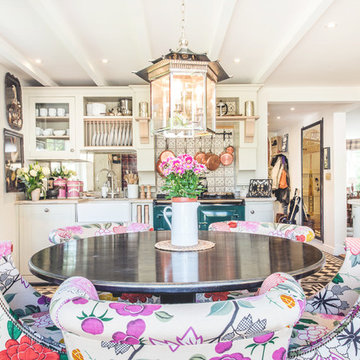
Stanford Wood Cottage extension and conversion project by Absolute Architecture. Photos by Jaw Designs, Kitchens and joinery by Ben Heath.
Idées déco pour une petite cuisine américaine classique en L avec un évier de ferme, un placard à porte shaker, des portes de placard grises, un plan de travail en calcaire, une crédence métallisée, une crédence miroir, un électroménager noir, un sol en carrelage de céramique et aucun îlot.
Idées déco pour une petite cuisine américaine classique en L avec un évier de ferme, un placard à porte shaker, des portes de placard grises, un plan de travail en calcaire, une crédence métallisée, une crédence miroir, un électroménager noir, un sol en carrelage de céramique et aucun îlot.
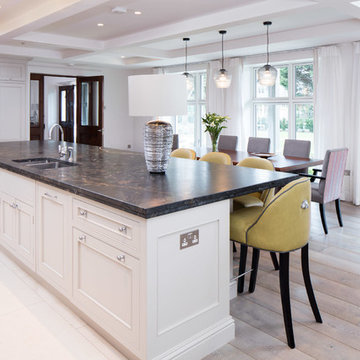
Brian Maclochlainn
Inspiration pour une grande cuisine américaine traditionnelle en U avec un évier encastré, un placard à porte shaker, un plan de travail en calcaire, une crédence en dalle de pierre, un électroménager noir, un sol en bois brun et îlot.
Inspiration pour une grande cuisine américaine traditionnelle en U avec un évier encastré, un placard à porte shaker, un plan de travail en calcaire, une crédence en dalle de pierre, un électroménager noir, un sol en bois brun et îlot.

Peter Taylor
Cette image montre une grande cuisine ouverte parallèle design en bois clair avec un évier encastré, un plan de travail en calcaire, un électroménager noir, un sol en marbre, îlot, un sol blanc, un plan de travail gris et un placard à porte plane.
Cette image montre une grande cuisine ouverte parallèle design en bois clair avec un évier encastré, un plan de travail en calcaire, un électroménager noir, un sol en marbre, îlot, un sol blanc, un plan de travail gris et un placard à porte plane.
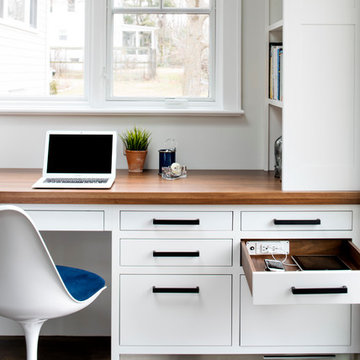
This spacious kitchen in Westchester County is flooded with light from huge windows on 3 sides of the kitchen plus two skylights in the vaulted ceiling. The dated kitchen was gutted and reconfigured to accommodate this large kitchen with crisp white cabinets and walls. Ship lap paneling on both walls and ceiling lends a casual-modern charm while stainless steel toe kicks, walnut accents and Pietra Cardosa limestone bring both cool and warm tones to this clean aesthetic. Kitchen design and custom cabinetry, built ins, walnut countertops and paneling by Studio Dearborn. Architect Frank Marsella. Interior design finishes by Tami Wassong Interior Design. Pietra cardosa limestone countertops and backsplash by Marble America. Appliances by Subzero; range hood insert by Best. Cabinetry color: Benjamin Moore Super White. Hardware by Top Knobs. Photography Adam Macchia.
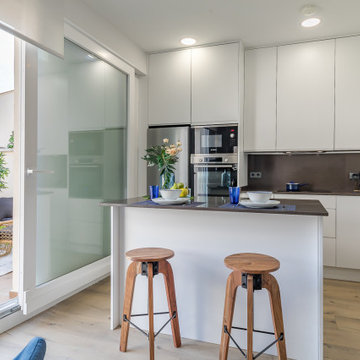
Vivienda decorada para el alquiler. Cocina blanca moderna con isla. Acompaña el conjunto taburetes regulables en altura de madera de roble.
Cette image montre une petite cuisine américaine grise et blanche minimaliste avec un évier 1 bac, un placard à porte plane, des portes de placard blanches, un plan de travail en calcaire, une crédence grise, une crédence en pierre calcaire, un électroménager en acier inoxydable, un sol en bois brun, îlot, un sol marron et un plan de travail gris.
Cette image montre une petite cuisine américaine grise et blanche minimaliste avec un évier 1 bac, un placard à porte plane, des portes de placard blanches, un plan de travail en calcaire, une crédence grise, une crédence en pierre calcaire, un électroménager en acier inoxydable, un sol en bois brun, îlot, un sol marron et un plan de travail gris.
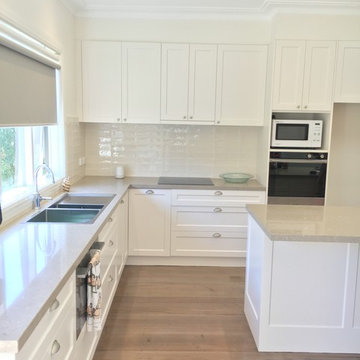
The finished kitchen looks fantastic.
Cabinets are painted 2 pack satin in Dulux Antique White USA. Benchtops are Caesarstone Shitake 40mm.
Idées déco pour une grande cuisine classique en L avec un évier 2 bacs, un placard à porte shaker, un plan de travail en calcaire, une crédence beige, une crédence en carrelage métro, un électroménager en acier inoxydable, parquet foncé et îlot.
Idées déco pour une grande cuisine classique en L avec un évier 2 bacs, un placard à porte shaker, un plan de travail en calcaire, une crédence beige, une crédence en carrelage métro, un électroménager en acier inoxydable, parquet foncé et îlot.
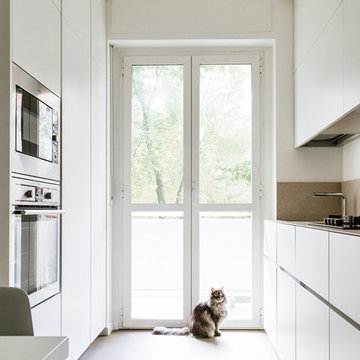
Cucina lineare bianca dalle linee essenziali ed elettrodomestici ad incasso
Idées déco pour une cuisine contemporaine fermée et de taille moyenne avec un évier encastré, un placard à porte plane, des portes de placard blanches, une crédence beige, un électroménager en acier inoxydable, une péninsule, un sol beige, un plan de travail beige, un plan de travail en calcaire, une crédence en pierre calcaire et un sol en carrelage de porcelaine.
Idées déco pour une cuisine contemporaine fermée et de taille moyenne avec un évier encastré, un placard à porte plane, des portes de placard blanches, une crédence beige, un électroménager en acier inoxydable, une péninsule, un sol beige, un plan de travail beige, un plan de travail en calcaire, une crédence en pierre calcaire et un sol en carrelage de porcelaine.
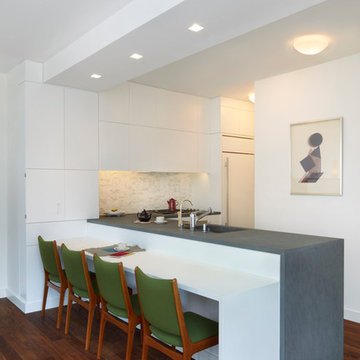
Calacatta tile backsplash.
Atlantic Bluestone kitchen counter.
Corian lower countertop.
American black walnut flooring.
Photo: Mikiko Kikuyama
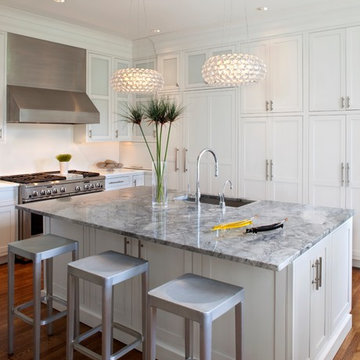
Woodharbor Custom Cabinetry
Idée de décoration pour une cuisine américaine de taille moyenne avec un évier encastré, un placard à porte shaker, des portes de placard blanches, un plan de travail en calcaire, une crédence blanche, un électroménager en acier inoxydable, îlot et un plan de travail gris.
Idée de décoration pour une cuisine américaine de taille moyenne avec un évier encastré, un placard à porte shaker, des portes de placard blanches, un plan de travail en calcaire, une crédence blanche, un électroménager en acier inoxydable, îlot et un plan de travail gris.
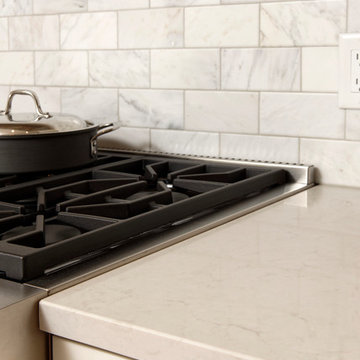
Arlington, Virginia Transitional Kitchen
#JenniferGilmer
http://www.gilmerkitchens.com/
Photography by Bob Narod
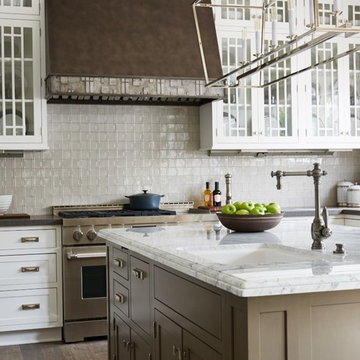
From the Pasadena Showcase House 2015 Main Kitchen featuring Walker Zanger Robert A. M. Stern Collection Otto in Oxford Gloss, Basaltina slab on the counters, Statuary Grigio on the island counters and Nature on the floor.
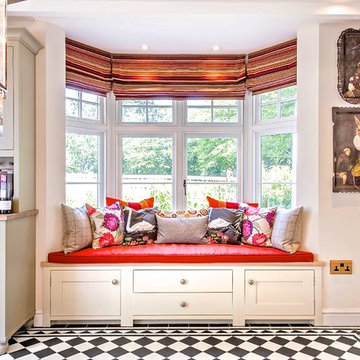
The Ben Heath bespoke window seat has been painted in a colour to compliment the blinds and to distinguish it from the kitchen cabinets although the design is the same. The dresser to the left has an oak oiled top with oak door fittings to provide extra storage space - maximising the use of walls in the small kitchen/diner.
Photos by James Wilson at Jaw Designs
Edited at Ben Heath

Idées déco pour une cuisine américaine campagne de taille moyenne avec un évier 1 bac, des portes de placard bleues, un plan de travail en calcaire, une crédence blanche, une crédence en carrelage métro, un électroménager en acier inoxydable, un sol en ardoise, îlot et un sol gris.
Idées déco de cuisines blanches avec un plan de travail en calcaire
3