Idées déco de cuisines blanches avec un plan de travail en granite
Trier par :
Budget
Trier par:Populaires du jour
41 - 60 sur 35 429 photos
1 sur 3
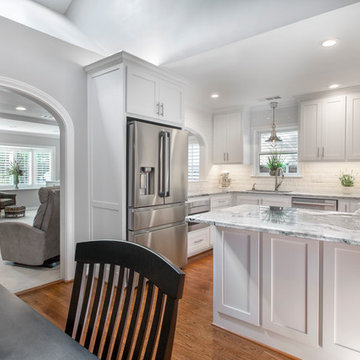
This view from the dining table shows how well the renovated kitchen blends with the rest of the house. No longer dark and choppy, the bright, flowing floorplan provides a clear line of vision from the back hallway all the way to the front door. Natural light floods the interior, breathing new life into the house. What a fresh, elegant design for home that was originally built in the 40’s!
Final photos by Impressia Photography.

Traditional Hamptons Style Kitchen featuring Castella Kennedy Brushed Nickel Knob & Cup Pull. Designed & Completed by Alby Turner & Son Kitchens, SA.

The clients were involved in the neighborhood organization dedicated to keeping the housing instead of tearing down. They wanted to utilize every inch of storage which resulted in floor-to-ceiling cabinetry. Cabinetry and counter space work together to create a balance between function and style.
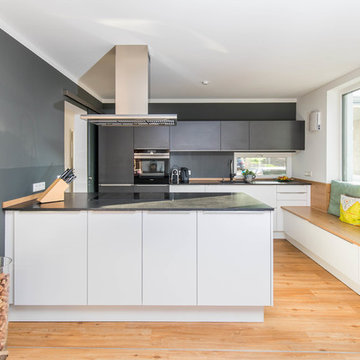
Moderne weiße Küche mit Naturstein Arbeitsplatte und hellem Holz. Diese Küche läd zum gemütlichen Verweilen und Probekosten ein.
Exemple d'une cuisine américaine parallèle et encastrable tendance de taille moyenne avec des portes de placard blanches, un plan de travail en granite, un placard à porte plane, une crédence noire, parquet clair, une péninsule, un sol beige et plan de travail noir.
Exemple d'une cuisine américaine parallèle et encastrable tendance de taille moyenne avec des portes de placard blanches, un plan de travail en granite, un placard à porte plane, une crédence noire, parquet clair, une péninsule, un sol beige et plan de travail noir.

Idées déco pour une grande cuisine classique avec un placard avec porte à panneau surélevé, des portes de placard beiges, une crédence métallisée, un électroménager en acier inoxydable, îlot, un sol beige, un plan de travail gris, un plan de travail en granite et une crédence en dalle métallique.
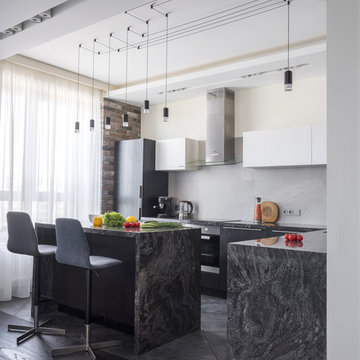
Дизайн интерьера квартиры свободной планировки в современном стиле с элементами лофта в ЖК "Фили Град", г.Москва
дизайнер - Краснова Анастасия
фотограф - Александрова Дина

Cette photo montre une grande cuisine américaine montagne avec un évier encastré, un placard à porte shaker, des portes de placard blanches, un plan de travail en granite, une crédence blanche, fenêtre, un électroménager en acier inoxydable, parquet foncé, îlot, un sol marron et plan de travail noir.
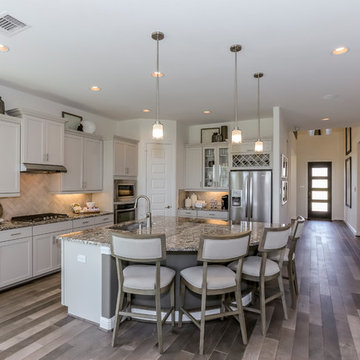
Exemple d'une grande cuisine américaine tendance en L avec un évier encastré, un placard avec porte à panneau encastré, des portes de placard beiges, un plan de travail en granite, une crédence beige, une crédence en céramique, un électroménager en acier inoxydable, parquet foncé, îlot, un sol gris et un plan de travail beige.

Desperate to update their small, quaint, urban home we came up with a clean modern design that gave them more storage and a sassy look.
Exemple d'une petite cuisine moderne en U fermée avec un placard à porte shaker, des portes de placard blanches, un plan de travail en granite, une crédence blanche, une crédence en céramique, un électroménager en acier inoxydable, un sol en vinyl, aucun îlot, un sol gris, un plan de travail gris et un évier 2 bacs.
Exemple d'une petite cuisine moderne en U fermée avec un placard à porte shaker, des portes de placard blanches, un plan de travail en granite, une crédence blanche, une crédence en céramique, un électroménager en acier inoxydable, un sol en vinyl, aucun îlot, un sol gris, un plan de travail gris et un évier 2 bacs.
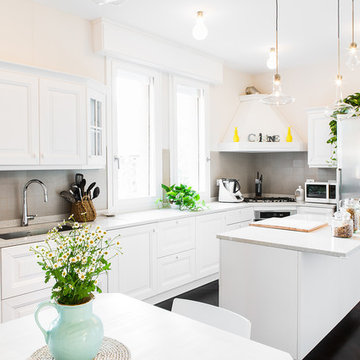
Vista d'insieme della cucina con isola centrale
Inspiration pour une grande cuisine américaine traditionnelle en L avec un évier encastré, un placard avec porte à panneau surélevé, des portes de placard blanches, un plan de travail en granite, une crédence en carreau de porcelaine, un électroménager en acier inoxydable, parquet foncé, îlot, un sol marron, une crédence grise et un plan de travail gris.
Inspiration pour une grande cuisine américaine traditionnelle en L avec un évier encastré, un placard avec porte à panneau surélevé, des portes de placard blanches, un plan de travail en granite, une crédence en carreau de porcelaine, un électroménager en acier inoxydable, parquet foncé, îlot, un sol marron, une crédence grise et un plan de travail gris.
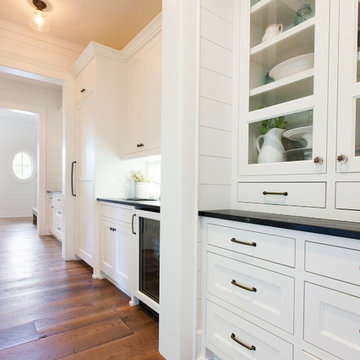
The client’s coastal New England roots inspired this Shingle style design for a lakefront lot. With a background in interior design, her ideas strongly influenced the process, presenting both challenge and reward in executing her exact vision. Vintage coastal style grounds a thoroughly modern open floor plan, designed to house a busy family with three active children. A primary focus was the kitchen, and more importantly, the butler’s pantry tucked behind it. Flowing logically from the garage entry and mudroom, and with two access points from the main kitchen, it fulfills the utilitarian functions of storage and prep, leaving the main kitchen free to shine as an integral part of the open living area.
An ARDA for Custom Home Design goes to
Royal Oaks Design
Designer: Kieran Liebl
From: Oakdale, Minnesota

stained island, white kitchen
Cette photo montre une grande cuisine ouverte encastrable et bicolore chic en U avec un évier de ferme, un placard avec porte à panneau encastré, des portes de placard blanches, une crédence marron, parquet clair, îlot, un sol beige, un plan de travail beige, un plan de travail en granite, une crédence en carrelage de pierre et fenêtre au-dessus de l'évier.
Cette photo montre une grande cuisine ouverte encastrable et bicolore chic en U avec un évier de ferme, un placard avec porte à panneau encastré, des portes de placard blanches, une crédence marron, parquet clair, îlot, un sol beige, un plan de travail beige, un plan de travail en granite, une crédence en carrelage de pierre et fenêtre au-dessus de l'évier.
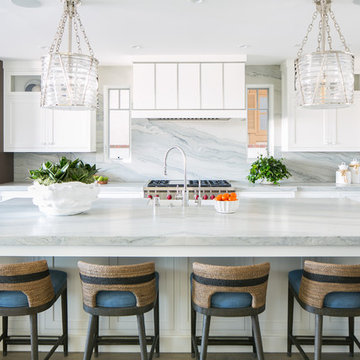
Gorgeous transitional eclectic style home located on the Balboa Peninsula in the coastal community of Newport Beach. The blending of both traditional and contemporary styles, color, furnishings and finishes is complimented by waterfront views, stunning sunsets and year round tropical weather.
Photos: Ryan Garvin

Idée de décoration pour une cuisine tradition en U de taille moyenne et fermée avec des portes de placard blanches, un plan de travail en granite, une crédence grise, un électroménager en acier inoxydable, un sol en bois brun, îlot, un évier encastré, un placard à porte shaker, une crédence en carrelage métro, un plan de travail gris, un sol marron et fenêtre au-dessus de l'évier.

Stephen Thrift Phtography
Inspiration pour une grande arrière-cuisine traditionnelle en U avec un évier de ferme, des portes de placard blanches, un plan de travail en granite, une crédence blanche, une crédence en céramique, un électroménager en acier inoxydable, îlot, un sol marron, un placard sans porte et parquet foncé.
Inspiration pour une grande arrière-cuisine traditionnelle en U avec un évier de ferme, des portes de placard blanches, un plan de travail en granite, une crédence blanche, une crédence en céramique, un électroménager en acier inoxydable, îlot, un sol marron, un placard sans porte et parquet foncé.
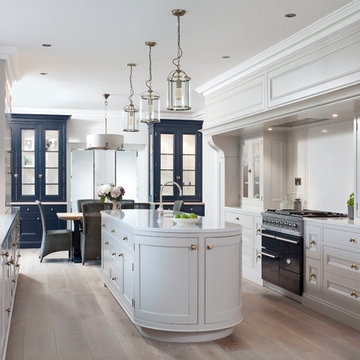
Idée de décoration pour une cuisine américaine parallèle tradition de taille moyenne avec un placard avec porte à panneau encastré, un plan de travail en granite, une crédence blanche, îlot, un sol beige, des portes de placard grises, un électroménager noir et parquet clair.

We designed this bespoke hand-made galley kitchen, which allows the client to make the best use of the space and have something high quality that will last forever. The brass accents including the brass bridge tap adds warmth to the space. We knocked open that wall to put in wall-to-wall bi-folding doors so you can have an indoor-outdoor kitchen (when the weather is good!) to enlarge the space. Photographer: Nick George

Troy Thies
Réalisation d'une cuisine américaine tradition en L et bois brun de taille moyenne avec un évier encastré, un placard à porte shaker, un plan de travail en granite, une crédence blanche, une crédence en céramique, un électroménager en acier inoxydable, un sol en bois brun, îlot et un sol marron.
Réalisation d'une cuisine américaine tradition en L et bois brun de taille moyenne avec un évier encastré, un placard à porte shaker, un plan de travail en granite, une crédence blanche, une crédence en céramique, un électroménager en acier inoxydable, un sol en bois brun, îlot et un sol marron.
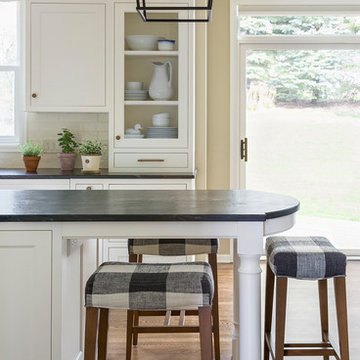
Cooking for Two
Location: Plymouth, MN, United States
Liz Schupanitz Designs
Photographed by: Andrea Rugg Photography
Aménagement d'une cuisine ouverte classique en L de taille moyenne avec un évier 1 bac, un placard avec porte à panneau encastré, des portes de placard blanches, un plan de travail en granite, une crédence blanche, une crédence en céramique, un électroménager en acier inoxydable, un sol en bois brun, îlot et un sol marron.
Aménagement d'une cuisine ouverte classique en L de taille moyenne avec un évier 1 bac, un placard avec porte à panneau encastré, des portes de placard blanches, un plan de travail en granite, une crédence blanche, une crédence en céramique, un électroménager en acier inoxydable, un sol en bois brun, îlot et un sol marron.
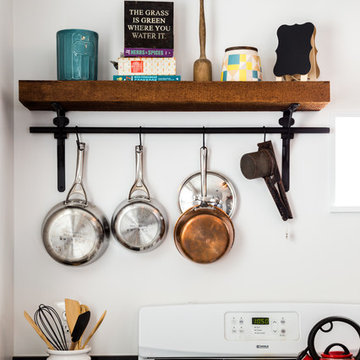
Small kitchen, tight budget, huge impact. With just 80 SF to work with, we made the most of this small kitchen by opening up a wall to the living area, adding more counter space for prep work/seating and installing custom wall shelving for more storage. Keeping a simple black & white palette, makes the salvaged barn wood shelves the star of the show. Cast iron shelf brackets, caged wire light fixtures and matte black cabinet hardware contribute to the rustic vibe. We also refinished the maple floors a rich honey brown. Photos copyright Jenn Verrier, 2017.
Idées déco de cuisines blanches avec un plan de travail en granite
3