Idées déco de cuisines blanches avec un plan de travail en stratifié
Trier par :
Budget
Trier par:Populaires du jour
81 - 100 sur 6 582 photos
1 sur 3
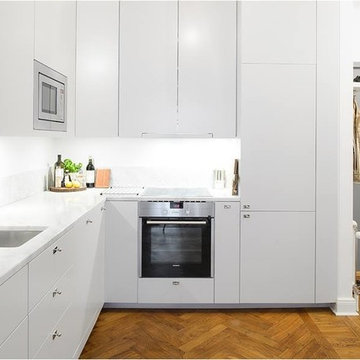
Aménagement d'une cuisine ouverte contemporaine en L de taille moyenne avec un placard à porte plane, des portes de placard blanches, un plan de travail en stratifié, une crédence blanche et aucun îlot.
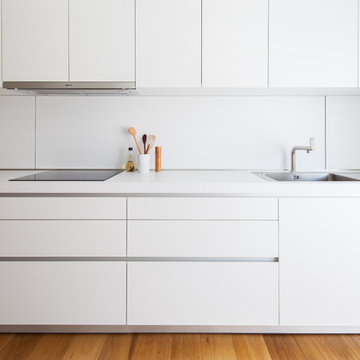
Marc_Torra_www.fragments.cat
Idée de décoration pour une cuisine ouverte design en L avec un évier 1 bac, un placard à porte plane, des portes de placard blanches, un plan de travail en stratifié, une crédence blanche, un électroménager en acier inoxydable, un sol en bois brun, aucun îlot et un sol marron.
Idée de décoration pour une cuisine ouverte design en L avec un évier 1 bac, un placard à porte plane, des portes de placard blanches, un plan de travail en stratifié, une crédence blanche, un électroménager en acier inoxydable, un sol en bois brun, aucun îlot et un sol marron.
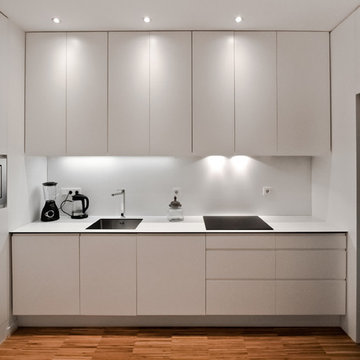
Pablo Echávarri Santos
Cette photo montre une cuisine tendance en L fermée et de taille moyenne avec des portes de placard blanches, un plan de travail en stratifié, une crédence blanche, un électroménager blanc, parquet clair et aucun îlot.
Cette photo montre une cuisine tendance en L fermée et de taille moyenne avec des portes de placard blanches, un plan de travail en stratifié, une crédence blanche, un électroménager blanc, parquet clair et aucun îlot.
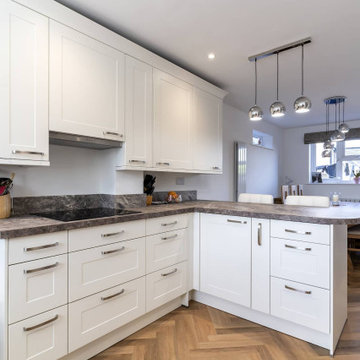
If you're looking for a timeless and classic kitchen design, look no further than our recent project in Thame.
We went with a light colour palette and a simple design to create an airy feel in this relatively small space. Meanwhile, the G-shaped layout provides ample food prep and storage space without sacrificing style.
The Satin White cabinets from Hacker's Classic cabinet and Lotus door lines give the room a crisp, clean appearance. These timeless shaker-style cabinets are paired with stainless steel handles for a touch of modern style.
For the worktops, we used a grey stone-inspired laminate material with curved edges to give the space a softer look while providing ample space for cooking and food prep. The breakfast bar with seating for two adds extra storage space and convenience, perfect for quick meals or an additional workspace.
The chrome pendant lights add a surprising touch of elegant contemporary style to the space, and with Neff appliances, our clients can rest assured that this kitchen has both style and high-quality functionality.

Réalisation d'une petite cuisine minimaliste en L fermée avec un évier intégré, un placard à porte plane, des portes de placard beiges, un plan de travail en stratifié, une crédence blanche, une crédence en feuille de verre, un électroménager noir, sol en stratifié, aucun îlot, un sol marron et plan de travail noir.
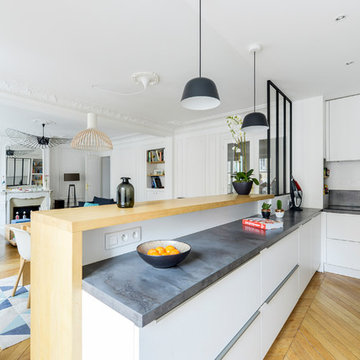
Aménagement d'une petite cuisine ouverte contemporaine en U avec un évier encastré, un placard à porte affleurante, des portes de placard blanches, un plan de travail en stratifié, une crédence blanche, un électroménager en acier inoxydable, parquet clair, une péninsule, un sol marron et un plan de travail gris.
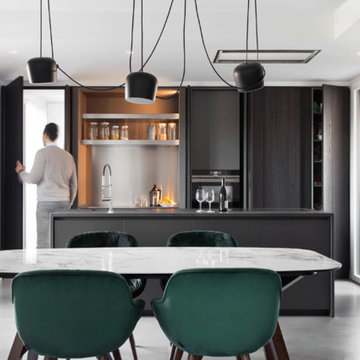
Michela Melotti
Réalisation d'une cuisine américaine design de taille moyenne avec un plan de travail en stratifié, sol en béton ciré, îlot, un sol gris, plan de travail noir, un placard à porte plane, des portes de placard noires et une crédence métallisée.
Réalisation d'une cuisine américaine design de taille moyenne avec un plan de travail en stratifié, sol en béton ciré, îlot, un sol gris, plan de travail noir, un placard à porte plane, des portes de placard noires et une crédence métallisée.
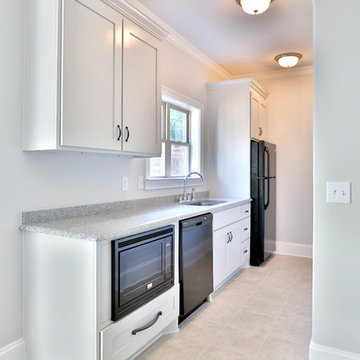
Idées déco pour une petite cuisine parallèle classique fermée avec un évier encastré, un placard à porte shaker, des portes de placard blanches, un plan de travail en stratifié, un électroménager noir, un sol en carrelage de céramique, aucun îlot et un sol beige.
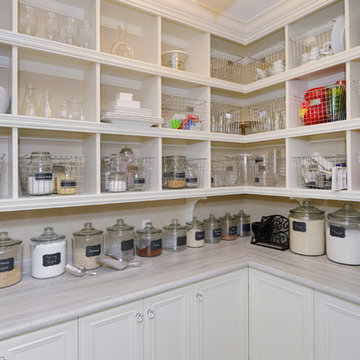
Secret Walk in pantry with cabinetry and open shelving.
Doors to pantry room are made of same cabinetry doors used in kitchen.
Cette photo montre une arrière-cuisine chic en L de taille moyenne avec un placard avec porte à panneau encastré, des portes de placard blanches, un plan de travail en stratifié et un sol en carrelage de porcelaine.
Cette photo montre une arrière-cuisine chic en L de taille moyenne avec un placard avec porte à panneau encastré, des portes de placard blanches, un plan de travail en stratifié et un sol en carrelage de porcelaine.
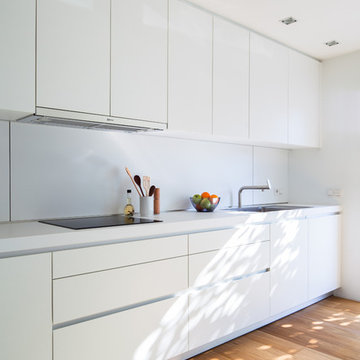
Marc_Torra_www.fragments.cat
Réalisation d'une cuisine ouverte linéaire minimaliste de taille moyenne avec un placard à porte plane, des portes de placard blanches, une crédence blanche, un sol en bois brun, un électroménager en acier inoxydable, aucun îlot, un évier 1 bac, un plan de travail en stratifié et un sol marron.
Réalisation d'une cuisine ouverte linéaire minimaliste de taille moyenne avec un placard à porte plane, des portes de placard blanches, une crédence blanche, un sol en bois brun, un électroménager en acier inoxydable, aucun îlot, un évier 1 bac, un plan de travail en stratifié et un sol marron.
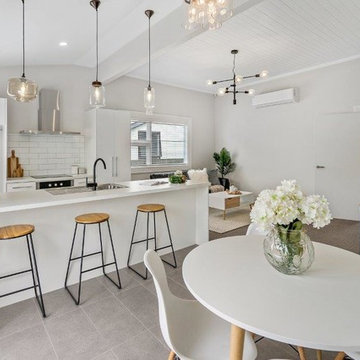
This is a beautiful open plan kitchen/living/dining.
Hardrock Grigio Lappato 30x60 has been used on the floor. This tile is a Lappato finish which will reflect the light like a full polished tile will except with the added benefit of having a textured surface for extra grip.
White gloss 30x10cm has been used for the kitchen splash back in a brick style.
Photo courtesy of Metropolitan advances

Infinity High Gloss in Cloud, was complemented by Black and White Zebrano accents on the island cupboards and built-in cupboard doors, as well as the centrepiece - the striking red glass breakfast bar.
Stoneham was able to combine a number of ranges to achieve the perfect kitchen for the client. Using the Infinity range as the main design, the kitchen also features white cabinets from the Flow range, a Silestone worktop and aluminium sink top beneath the window, and black and white Zebrano veneers on the island cabinets and on the cabinet doors. The central island, with a white worktop in Polar Cap and an anthracite oak finish to one side, is given a brilliant pop of colour with the painted glass breakfast bar in a rich red.

La salle de bain a été cassé afin d'ouvrir le séjour et créer une cuisine ouverte. La cuisine est volontairement blanche immaculée afin de pouvoir mettre des détails colorés, comme une crédence en zellige bleu turquoise et un canapé jaune moutarde. Le plan de travail est en stratifié avec chant multiplis qui rappelle la couleur clair du parquet. Nous avons mixé moderne et ancien avec une table déjà présente dans l'appartement. Nous sommes en recherche de chaises chinées pour compléter le projet.

Murphys Road is a renovation in a 1906 Villa designed to compliment the old features with new and modern twist. Innovative colours and design concepts are used to enhance spaces and compliant family living. This award winning space has been featured in magazines and websites all around the world. It has been heralded for it's use of colour and design in inventive and inspiring ways.
Designed by New Zealand Designer, Alex Fulton of Alex Fulton Design
Photographed by Duncan Innes for Homestyle Magazine
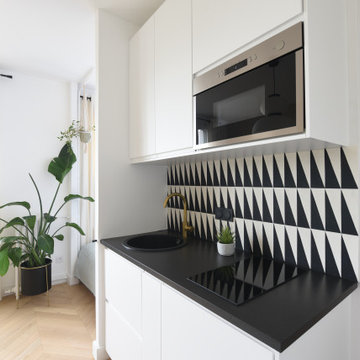
Inspiration pour une petite cuisine linéaire design avec un évier 1 bac, un plan de travail en stratifié, une crédence multicolore, une crédence en carreau de ciment, sol en stratifié, aucun îlot et plan de travail noir.

Exemple d'une cuisine parallèle tendance fermée et de taille moyenne avec un évier 1 bac, un placard à porte affleurante, des portes de placard blanches, un plan de travail en stratifié, un électroménager noir, un sol en carrelage de céramique, 2 îlots, un sol jaune et un plan de travail gris.
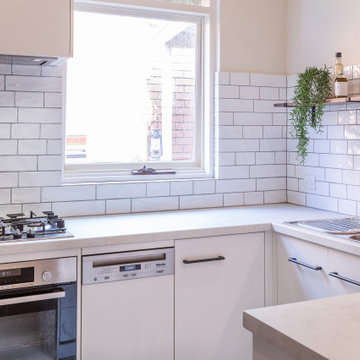
Idée de décoration pour une petite cuisine design en U avec un évier 2 bacs, un placard à porte plane, des portes de placard blanches, un plan de travail en stratifié, une crédence blanche, une crédence en carrelage métro, un électroménager en acier inoxydable, carreaux de ciment au sol, une péninsule, un sol gris et un plan de travail gris.
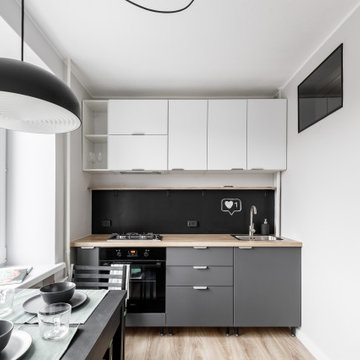
Idées déco pour une petite cuisine américaine linéaire contemporaine avec un évier encastré, un placard à porte plane, des portes de placard grises, un plan de travail en stratifié, une crédence noire, un électroménager en acier inoxydable, sol en stratifié, un sol marron et un plan de travail marron.
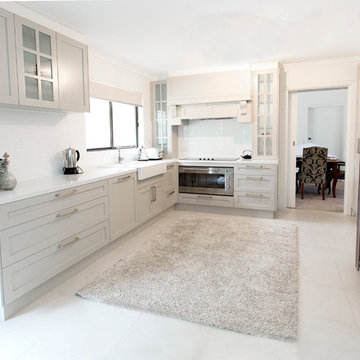
Inspiration pour une cuisine rustique en L de taille moyenne et fermée avec un évier de ferme, un placard à porte shaker, des portes de placard grises, un plan de travail en stratifié, une crédence blanche, une crédence en céramique, un électroménager en acier inoxydable, un sol en carrelage de céramique et aucun îlot.
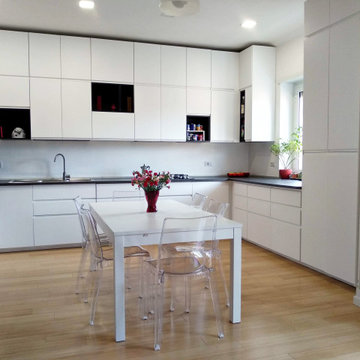
Exemple d'une grande cuisine ouverte tendance en U avec un évier 2 bacs, un placard à porte plane, des portes de placard blanches, un plan de travail en stratifié, un électroménager en acier inoxydable, parquet clair et un sol beige.
Idées déco de cuisines blanches avec un plan de travail en stratifié
5