Idées déco de cuisines blanches avec un plan de travail en terrazzo
Trier par :
Budget
Trier par:Populaires du jour
1 - 20 sur 280 photos
1 sur 3
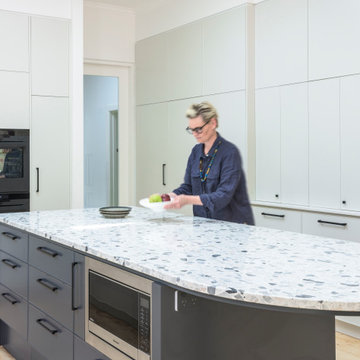
A full kitchen renovation including addition of skylights transformed a previously darker and tricky workspace into a light and bright entertainers kitchen.
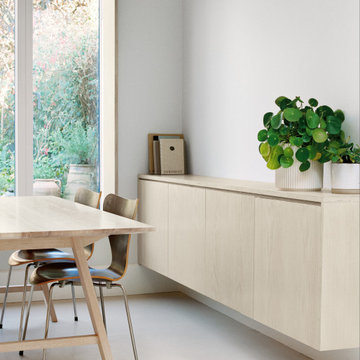
Photographer: Henry Woide
- www.henrywoide.co.uk
Architecture: 4SArchitecture
Cette photo montre une cuisine ouverte parallèle tendance en bois clair de taille moyenne avec un sol en vinyl, un évier encastré, un placard à porte plane, un plan de travail en terrazzo, un électroménager en acier inoxydable, îlot et un plafond voûté.
Cette photo montre une cuisine ouverte parallèle tendance en bois clair de taille moyenne avec un sol en vinyl, un évier encastré, un placard à porte plane, un plan de travail en terrazzo, un électroménager en acier inoxydable, îlot et un plafond voûté.
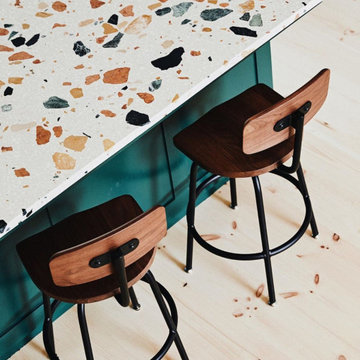
The kitchen is open to the living room. A central island offers a casual space to cook together, have a drink and socialize while preparing dinner
Aménagement d'une cuisine ouverte contemporaine en L et bois clair de taille moyenne avec un évier de ferme, un placard à porte plane, un plan de travail en terrazzo, une crédence blanche, un électroménager en acier inoxydable, parquet clair, îlot, un plan de travail blanc et poutres apparentes.
Aménagement d'une cuisine ouverte contemporaine en L et bois clair de taille moyenne avec un évier de ferme, un placard à porte plane, un plan de travail en terrazzo, une crédence blanche, un électroménager en acier inoxydable, parquet clair, îlot, un plan de travail blanc et poutres apparentes.
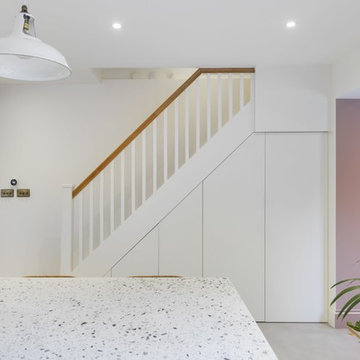
We had the awesome job of designing a one of a kind kitchen along with the rest entire lower ground floor space inside of this vast Victorian terrace just around the corner in London Fields.
Highlights include a huge & entirely bespoke designed, hand made kitchen. With savage band sawn and treated oak doors & hand poured Terrazzo worktops adding incredible character and texture to the epic space.

Mid-century modern residential renovation for a Palm Springs vacation rental home. Kitchen design features green zellige backsplash, sleek white cabinets with brass hardware and open shelving. Includes original VCT flooring and exposed beam ceiling.

Cette photo montre une grande cuisine américaine scandinave en L et bois clair avec un placard à porte shaker, un plan de travail en terrazzo, un électroménager en acier inoxydable, un sol en carrelage de porcelaine, îlot, un sol gris, un plan de travail blanc et un plafond en bois.
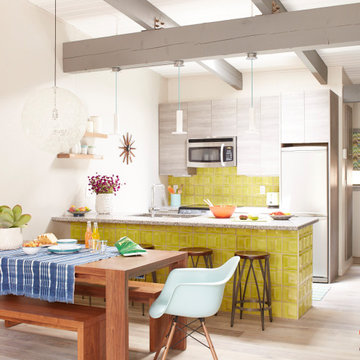
mid-century modern kitchen with lime green ceramic dimensional backsplash tile, terrazzo countertops, gray oak wood flat panel cabinet doors, white pull tab handles for a modern mountain vacation home.
Moderne Küche aus der Mitte des Jahrhunderts mit lindgrüner, maßhaltiger Keramikfliese, Terrazzo-Arbeitsplatten, Flachschranktüren aus Eichenholz grau, weiße Griffleisten für ein modernes Ferienhaus in den Bergen.

Versatility! What happen if you combine Agglotech Terrazzo with the stylish wood of a country kitchen?! Cozy, quiet, intimate: at home! Project: Private House City: Lithuania Color: SB 290 Calacatta Find more on our website www.ollinstone.com

Cette photo montre une grande cuisine américaine rétro en L avec un évier encastré, un placard à porte plane, un plan de travail en terrazzo, une crédence blanche, un électroménager en acier inoxydable, un sol en liège, aucun îlot, un sol gris et un plan de travail blanc.
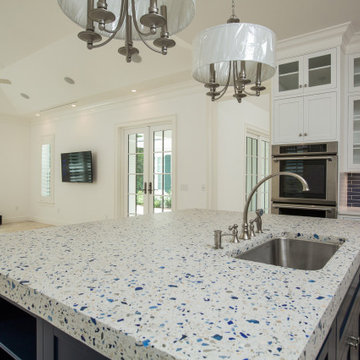
Custom terrazzo countertop in 3 inch thickness by Coulter Designs.
Inspiration pour une grande cuisine ouverte traditionnelle en L avec un évier encastré, un placard à porte shaker, des portes de placard blanches, un plan de travail en terrazzo, une crédence bleue, une crédence en céramique, un électroménager en acier inoxydable, un sol en carrelage de porcelaine, îlot, un sol multicolore et un plan de travail multicolore.
Inspiration pour une grande cuisine ouverte traditionnelle en L avec un évier encastré, un placard à porte shaker, des portes de placard blanches, un plan de travail en terrazzo, une crédence bleue, une crédence en céramique, un électroménager en acier inoxydable, un sol en carrelage de porcelaine, îlot, un sol multicolore et un plan de travail multicolore.
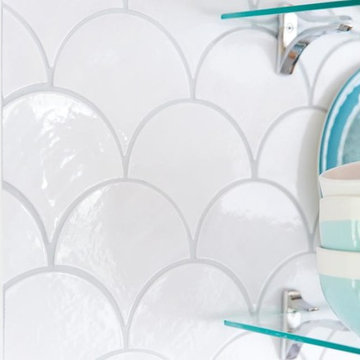
This Florida Gulf home is a project by DIY Network where they asked viewers to design a home and then they built it! Talk about giving a consumer what they want!
We were fortunate enough to have been picked to tile the kitchen--and our tile is everywhere! Using tile from countertop to ceiling is a great way to make a dramatic statement. But it's not the only dramatic statement--our monochromatic Moroccan Fish Scale tile provides a perfect, neutral backdrop to the bright pops of color throughout the kitchen. That gorgeous kitchen island is recycled copper from ships!
Overall, this is one kitchen we wouldn't mind having for ourselves.
Large Moroccan Fish Scale Tile - 130 White
Photos by: Christopher Shane
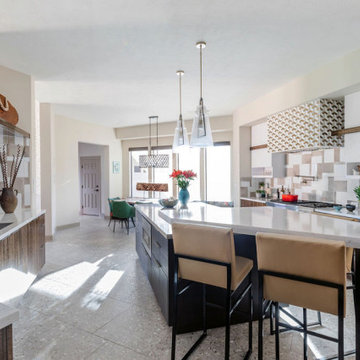
Designed for a client looking for an inspiring space to cook and entertain, the updated kitchen provides both function and style. This contemporary kitchen is full of subtle materials and earthy colors that make the space fresh and invigorating. The custom multi-level island provides the perfect gathering place for cooking classes, dining, and food preparation. The expansive space includes the breakfast area with a cozy window seat with plenty of storage for the client's cookbooks.
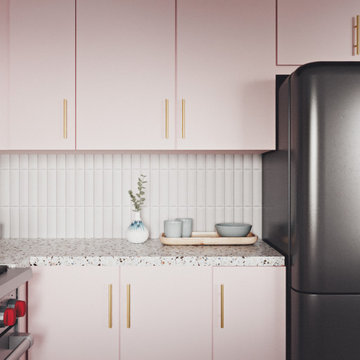
Charlie is the perfect kitchen for those who are as serious about cooking as they are about having fun.
For this kitchen design we used Semihandmade’s Supermatte Slab doors in Blush. The slab doors in Blush offer a striking way to inject personality into your kitchen. In a fearless, fresh pink hue, these cabinet doors bring color and character to the space without compromising on practicality.
Charlie comes with a top of the line Smeg appliance package, Franke sink set and Vola faucet, Terrazzo countertops, Mod Hex Extended Pull hardware by Emtek, and Dune Bianco ceramic tile backsplash by StoneSource.
Like the Charlie look? Get it yourself at Skipp.co
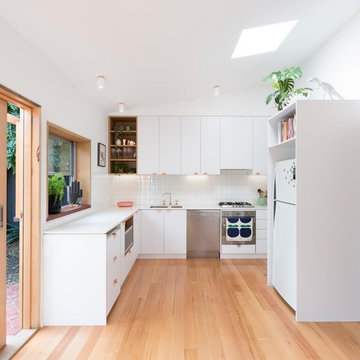
white walls, tiles & stone bench tops keep this compact kitchen warm & bright. Timber floors, window & door frames & open joinery add texture & contrast. Copper door pulls add a touch of lux.
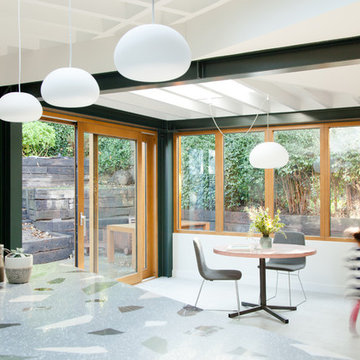
Idées déco pour une cuisine américaine parallèle de taille moyenne avec un placard à porte plane, des portes de placards vertess, un plan de travail en terrazzo, îlot et un plan de travail multicolore.

Mid-century modern residential renovation for a Palm Springs vacation rental home. Kitchen interior design features a green zellige tile backsplash, modern white cabinets with brass hardware, open shelf storage and exposed ceiling rafters.
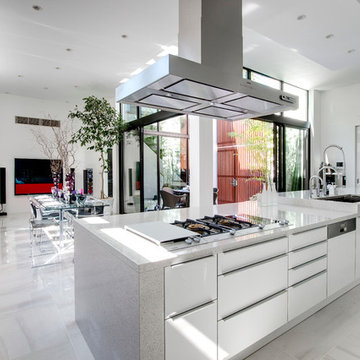
キッチンからテラスをのぞむ
Réalisation d'une grande cuisine ouverte linéaire design avec un évier encastré, un placard à porte plane, des portes de placard blanches, un plan de travail en terrazzo, un électroménager en acier inoxydable, un sol en marbre, îlot et un sol gris.
Réalisation d'une grande cuisine ouverte linéaire design avec un évier encastré, un placard à porte plane, des portes de placard blanches, un plan de travail en terrazzo, un électroménager en acier inoxydable, un sol en marbre, îlot et un sol gris.

This Midcentury Modern Home was originally built in 1964. and was completely over-hauled and a seriously major renovation! We transformed 5 rooms into 1 great room and raised the ceiling by removing all the attic space. Initially, we wanted to keep the original terrazzo flooring throughout the house, but unfortunately we could not bring it back to life. This house is a 3200 sq. foot one story. We are still renovating, since this is my house...I will keep the pictures updated as we progress!
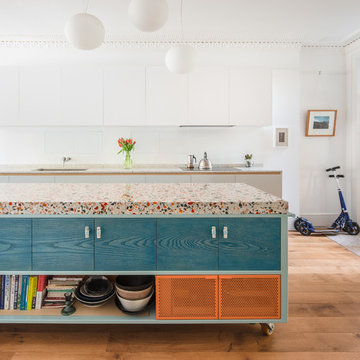
Peter Kociha
Inspiration pour une grande cuisine américaine linéaire design avec un plan de travail en terrazzo, un sol en bois brun, îlot, un sol marron, un plan de travail multicolore, un placard à porte plane, un évier encastré et des portes de placard bleues.
Inspiration pour une grande cuisine américaine linéaire design avec un plan de travail en terrazzo, un sol en bois brun, îlot, un sol marron, un plan de travail multicolore, un placard à porte plane, un évier encastré et des portes de placard bleues.
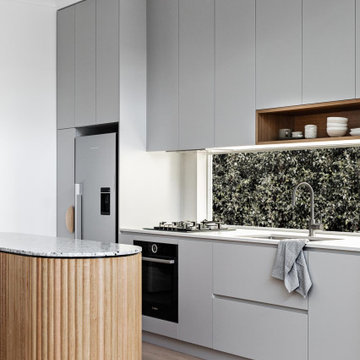
Idées déco pour une petite cuisine américaine parallèle contemporaine avec un évier 2 bacs, des portes de placard grises, un plan de travail en terrazzo, un électroménager noir, parquet clair, îlot et un plan de travail gris.
Idées déco de cuisines blanches avec un plan de travail en terrazzo
1