Idées déco de cuisines blanches avec un sol en calcaire
Trier par :
Budget
Trier par:Populaires du jour
41 - 60 sur 2 076 photos
1 sur 3

Rob Crawshaw
Idées déco pour une grande cuisine américaine bicolore classique en L avec un placard à porte shaker, un plan de travail en granite, une crédence métallisée, une crédence en feuille de verre, un électroménager en acier inoxydable, un sol en calcaire, îlot, un sol beige, un plan de travail blanc et un évier de ferme.
Idées déco pour une grande cuisine américaine bicolore classique en L avec un placard à porte shaker, un plan de travail en granite, une crédence métallisée, une crédence en feuille de verre, un électroménager en acier inoxydable, un sol en calcaire, îlot, un sol beige, un plan de travail blanc et un évier de ferme.
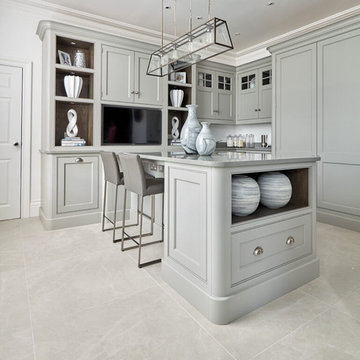
Our kitchens have evolved into stylish living spaces; they’re where we eat, socialise and often relax. This stunning Summerville modern kitchen design with its soft grey finish blends comfort and high-end style with functional features to create an inviting space that’s as practical as it is beautiful.
The Summerville collection is grounded in a sophisticated, understated design with contemporary twists. The curved edges of the pillars and worktops provide smooth finesse, free of sharp edges. It’s a traditional kitchen inspired by Shaker design but with beautiful curves that softens the overall look. Subtle detailing in the woodwork creates extraordinary features like the delicate glazing bars in the upper cabinets – touches of elegance that transform your kitchen into a beautiful style statement.
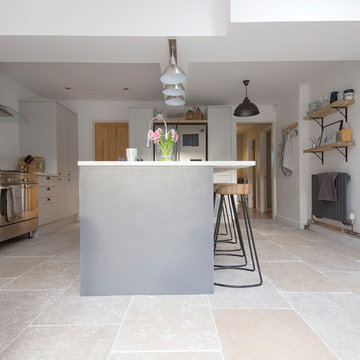
Our Dijon tumbled limestone tiles in a beautifully stylish open kitchen/living area.
Cette photo montre une cuisine tendance de taille moyenne avec un sol en calcaire.
Cette photo montre une cuisine tendance de taille moyenne avec un sol en calcaire.
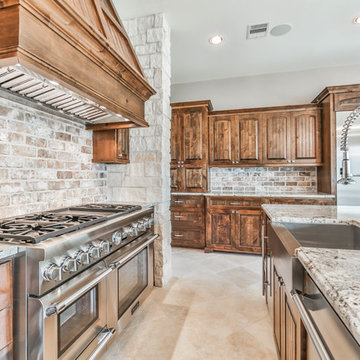
Aménagement d'une grande cuisine ouverte montagne en U et bois foncé avec un évier de ferme, un placard à porte affleurante, un plan de travail en granite, une crédence beige, une crédence en brique, un électroménager en acier inoxydable, un sol en calcaire, îlot et un sol beige.

photography: Amit Geron
Cette image montre une très grande cuisine linéaire minimaliste en bois brun fermée avec un électroménager en acier inoxydable, un évier encastré, un placard à porte plane, un plan de travail en quartz modifié, une crédence grise, une crédence en feuille de verre, un sol en calcaire et aucun îlot.
Cette image montre une très grande cuisine linéaire minimaliste en bois brun fermée avec un électroménager en acier inoxydable, un évier encastré, un placard à porte plane, un plan de travail en quartz modifié, une crédence grise, une crédence en feuille de verre, un sol en calcaire et aucun îlot.
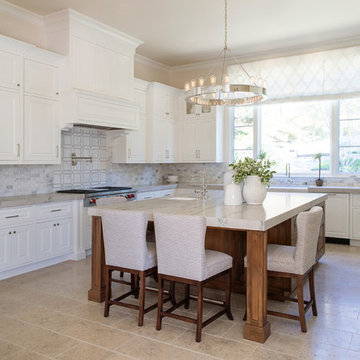
calacatta marble, classic design, custom build, kitchen island, limestone tile, new construction, polished nickel, sub-zero, white kitchen
Cette image montre une grande cuisine bicolore traditionnelle en U avec un évier de ferme, des portes de placard blanches, un plan de travail en quartz, une crédence blanche, une crédence en marbre, un électroménager en acier inoxydable, un sol en calcaire, îlot, un sol beige, un placard avec porte à panneau surélevé et un plan de travail gris.
Cette image montre une grande cuisine bicolore traditionnelle en U avec un évier de ferme, des portes de placard blanches, un plan de travail en quartz, une crédence blanche, une crédence en marbre, un électroménager en acier inoxydable, un sol en calcaire, îlot, un sol beige, un placard avec porte à panneau surélevé et un plan de travail gris.
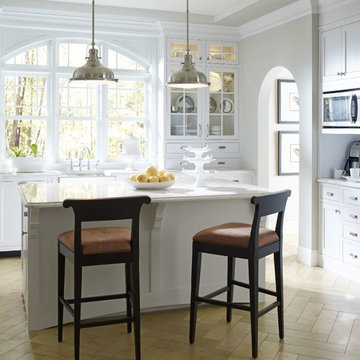
Exemple d'une cuisine américaine encastrable chic en U de taille moyenne avec un évier encastré, un placard à porte shaker, des portes de placard blanches, un plan de travail en quartz, un sol en calcaire et îlot.

Cette photo montre une grande cuisine ouverte en L et bois clair avec un évier intégré, un placard à porte plane, un plan de travail en granite, une crédence noire, une crédence en granite, un électroménager en acier inoxydable, un sol en calcaire, îlot, un sol beige et un plan de travail gris.

Kitchen
Cette photo montre une grande cuisine ouverte encastrable et parallèle tendance avec un évier encastré, un placard à porte plane, des portes de placard blanches, plan de travail en marbre, une crédence blanche, une crédence en dalle de pierre, un sol en calcaire et îlot.
Cette photo montre une grande cuisine ouverte encastrable et parallèle tendance avec un évier encastré, un placard à porte plane, des portes de placard blanches, plan de travail en marbre, une crédence blanche, une crédence en dalle de pierre, un sol en calcaire et îlot.
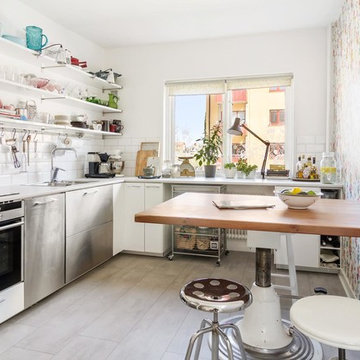
Fotograf Daniel Lillman http://daniellillman.se/new/
Idée de décoration pour une cuisine nordique en L de taille moyenne et fermée avec un évier 2 bacs, un placard à porte plane, des portes de placard blanches, une crédence blanche, une crédence en carrelage métro, un électroménager en acier inoxydable, un plan de travail en stratifié, un sol en calcaire, aucun îlot et papier peint.
Idée de décoration pour une cuisine nordique en L de taille moyenne et fermée avec un évier 2 bacs, un placard à porte plane, des portes de placard blanches, une crédence blanche, une crédence en carrelage métro, un électroménager en acier inoxydable, un plan de travail en stratifié, un sol en calcaire, aucun îlot et papier peint.
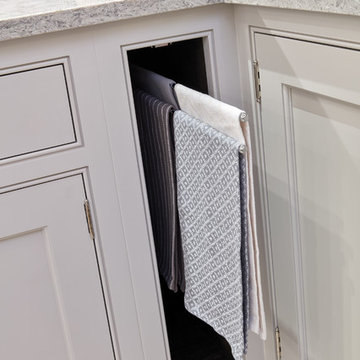
Our light grey Open Plan kitchen brings a traditional design into the modern age. The bespoke, hand-painted cabinetry with carefully crafted curves gives the impression of lightness. This elegant design technique combined with a soft, contemporary colour scheme, encourages the natural movement of light throughout the room. Beautiful worktops flow seamlessly in a subtle ‘U’ shape from cooking area to island providing plenty of space to prepare food. A curved breakfast table separates dining space from work space in a contemporary manner that is a signature of Tom Howley design.
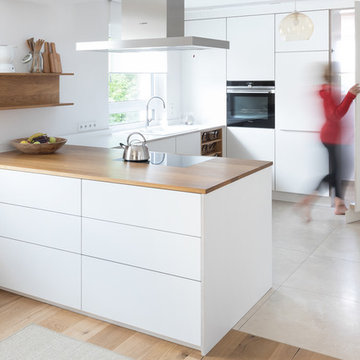
Der Durchgang zur Speisekammer ist perfekt in die Küchenfront integriert und fällt dadurch kaum auf.
Inspiration pour une cuisine ouverte design en U de taille moyenne avec un évier posé, un placard à porte plane, des portes de placard blanches, un plan de travail en bois, une crédence blanche, un électroménager noir, un sol en calcaire, un sol beige, un plan de travail marron et une péninsule.
Inspiration pour une cuisine ouverte design en U de taille moyenne avec un évier posé, un placard à porte plane, des portes de placard blanches, un plan de travail en bois, une crédence blanche, un électroménager noir, un sol en calcaire, un sol beige, un plan de travail marron et une péninsule.

Aménagement d'une grande cuisine américaine contemporaine en bois foncé avec un évier posé, un placard à porte shaker, un plan de travail en quartz, une crédence bleue, une crédence en carrelage métro, un électroménager en acier inoxydable, un sol en calcaire, îlot et un plan de travail blanc.
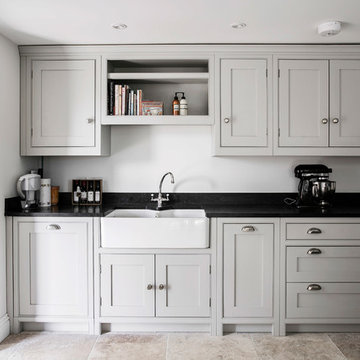
If you are thinking of renovating or installing a kitchen then it pays to use a professional kitchen designer who will bring fresh ideas and suggest alternative choices that you may not have thought of and may save you money. We designed and installed a country kitchen in a Kent village of outstanding beauty. Our client wanted a warm country kitchen style in keeping with her beautiful cottage, mixed with sleek, modern worktops and appliances for a fresh update.
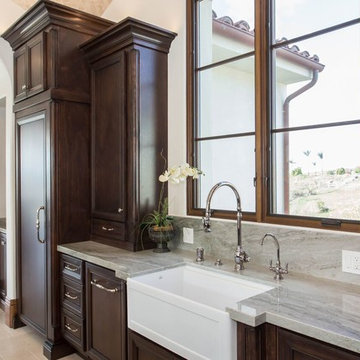
In this picture: Note the white apron sink with the tall panelized Thermador Ref. and Dishwasher
This timeless kitchen is all about the WOW factor! From its custom walnut island top to its elegant and functional design, there is not one inch of this kitchen that went overlooked. With the high end Thermador appliance package and custom corner cabinets, this kitchen was built for the avid chef. From concept to completion this has to be one Ocean Contracting more applauded kitchens.
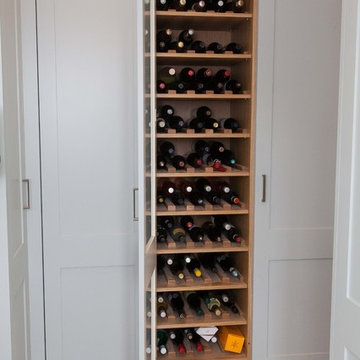
photographer - Michel Focard de Fontefiguires
Exemple d'une grande cuisine américaine chic en L avec un évier 2 bacs, un placard à porte shaker, des portes de placard bleues, un plan de travail en quartz, un électroménager noir, un sol en calcaire, îlot et un sol gris.
Exemple d'une grande cuisine américaine chic en L avec un évier 2 bacs, un placard à porte shaker, des portes de placard bleues, un plan de travail en quartz, un électroménager noir, un sol en calcaire, îlot et un sol gris.
Beautiful Mont Royal (Calgary) house featuring quartz countertops, Cristallo Quartzite kitchen backsplash and powder room lit counter.
Stone and tile by ICON Stone + Tile :: www.iconstonetile.com
Photo Credit: Barbara Blakey
Cabinets Designed and Supplied by: Shaun Ford & Co.
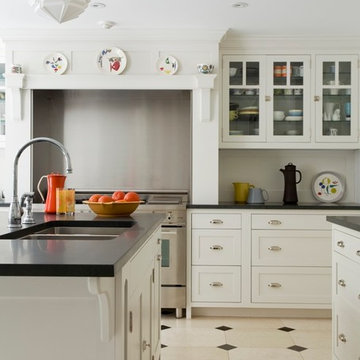
Hulya Kolabas
Aménagement d'une grande cuisine classique en U fermée avec un évier encastré, un placard à porte vitrée, des portes de placard blanches, plan de travail en marbre, une crédence métallisée, un électroménager en acier inoxydable, un sol en calcaire et îlot.
Aménagement d'une grande cuisine classique en U fermée avec un évier encastré, un placard à porte vitrée, des portes de placard blanches, plan de travail en marbre, une crédence métallisée, un électroménager en acier inoxydable, un sol en calcaire et îlot.
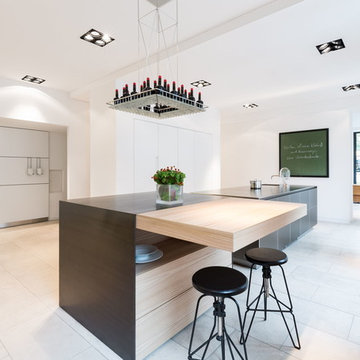
Réalisation d'une très grande cuisine ouverte linéaire design avec un placard à porte plane, des portes de placard blanches, un plan de travail en inox, 2 îlots, un évier intégré et un sol en calcaire.
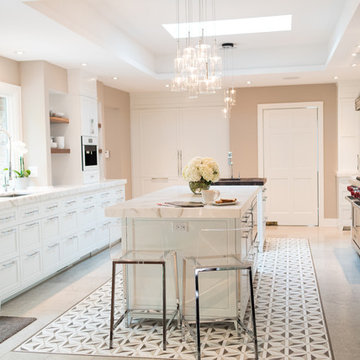
Réalisation d'une grande cuisine design en U fermée avec un évier encastré, un placard avec porte à panneau encastré, des portes de placard blanches, plan de travail en marbre, un électroménager en acier inoxydable, un sol en calcaire et 2 îlots.
Idées déco de cuisines blanches avec un sol en calcaire
3