Idées déco de cuisines blanches avec un sol en carrelage de porcelaine
Trier par :
Budget
Trier par:Populaires du jour
121 - 140 sur 24 233 photos
1 sur 3

Inspiration pour une cuisine américaine traditionnelle en L de taille moyenne avec un évier de ferme, un placard à porte shaker, des portes de placard noires, un plan de travail en quartz modifié, une crédence grise, une crédence en céramique, un électroménager en acier inoxydable, un sol en carrelage de porcelaine, îlot et un plan de travail blanc.
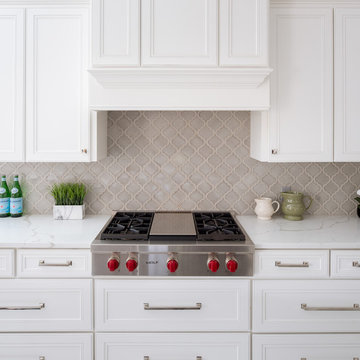
Custom kitchen with framed beaded cabinets, gray arabesque tile backsplash, white quartz countertops and porcelain floor tile.
Cette photo montre une cuisine américaine chic en L de taille moyenne avec un évier encastré, un placard à porte shaker, des portes de placard blanches, un plan de travail en quartz modifié, une crédence grise, une crédence en carreau de porcelaine, un électroménager en acier inoxydable, un sol en carrelage de porcelaine, îlot, un sol blanc et un plan de travail blanc.
Cette photo montre une cuisine américaine chic en L de taille moyenne avec un évier encastré, un placard à porte shaker, des portes de placard blanches, un plan de travail en quartz modifié, une crédence grise, une crédence en carreau de porcelaine, un électroménager en acier inoxydable, un sol en carrelage de porcelaine, îlot, un sol blanc et un plan de travail blanc.
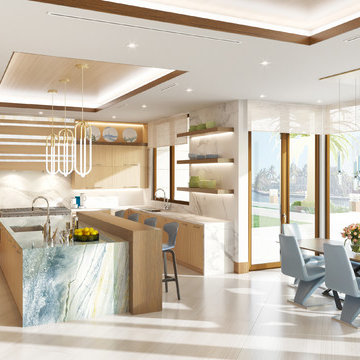
Equilibrium Interior Design Inc
Cette image montre une très grande cuisine ouverte encastrable design en U et bois clair avec un évier encastré, un placard à porte plane, un plan de travail en surface solide, une crédence blanche, une crédence en dalle de pierre, un sol en carrelage de porcelaine, îlot, un sol beige et un plan de travail blanc.
Cette image montre une très grande cuisine ouverte encastrable design en U et bois clair avec un évier encastré, un placard à porte plane, un plan de travail en surface solide, une crédence blanche, une crédence en dalle de pierre, un sol en carrelage de porcelaine, îlot, un sol beige et un plan de travail blanc.
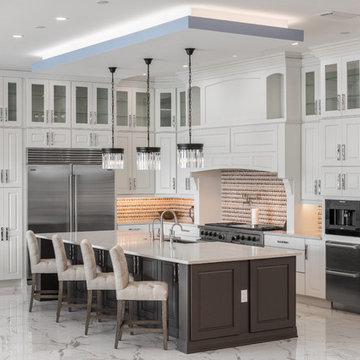
Elegant open concept kitchen design paired with dining room and usable island
Cette image montre une grande cuisine ouverte design en L avec un évier de ferme, un placard avec porte à panneau surélevé, des portes de placard blanches, un plan de travail en quartz modifié, une crédence multicolore, une crédence en mosaïque, un électroménager en acier inoxydable, un sol en carrelage de porcelaine, îlot, un sol blanc et un plan de travail blanc.
Cette image montre une grande cuisine ouverte design en L avec un évier de ferme, un placard avec porte à panneau surélevé, des portes de placard blanches, un plan de travail en quartz modifié, une crédence multicolore, une crédence en mosaïque, un électroménager en acier inoxydable, un sol en carrelage de porcelaine, îlot, un sol blanc et un plan de travail blanc.
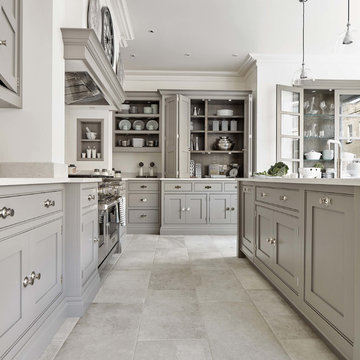
As guests sit around the stunning island centrepiece while you serve appetisers, enjoy the moment in your stunning shaker kitchen. Warm grey tones make this design a relaxed and inviting environment for cooking and a wonderful space for entertaining. The sweeping island design adds to the sense of occasion. Make your guests feel at ease in a bespoke kitchen designed just for you by one of our expert designers.
This sweeping island gives you plenty of work surface space to prepare delicious canapés while your guests relax round the curved breakfast bar. You’ll also find handy, additional sockets for plugging in the latest, cutting edge small appliances.

New extension with open plan living, dining room and kitchen.
Photo by Chris Snook
Exemple d'une grande cuisine américaine tendance en L avec un évier encastré, des portes de placard blanches, un plan de travail en béton, une crédence grise, un électroménager en acier inoxydable, un sol en carrelage de porcelaine, îlot, un sol gris, un plan de travail gris, un placard à porte plane et une crédence en feuille de verre.
Exemple d'une grande cuisine américaine tendance en L avec un évier encastré, des portes de placard blanches, un plan de travail en béton, une crédence grise, un électroménager en acier inoxydable, un sol en carrelage de porcelaine, îlot, un sol gris, un plan de travail gris, un placard à porte plane et une crédence en feuille de verre.
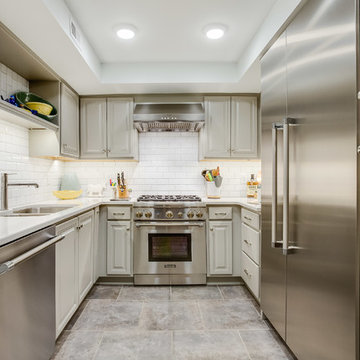
205 Photography
Idée de décoration pour une petite cuisine tradition en U fermée avec un évier encastré, un placard avec porte à panneau surélevé, des portes de placard grises, un plan de travail en quartz modifié, une crédence blanche, une crédence en carrelage métro, un électroménager en acier inoxydable, un sol en carrelage de porcelaine, aucun îlot, un sol gris et un plan de travail blanc.
Idée de décoration pour une petite cuisine tradition en U fermée avec un évier encastré, un placard avec porte à panneau surélevé, des portes de placard grises, un plan de travail en quartz modifié, une crédence blanche, une crédence en carrelage métro, un électroménager en acier inoxydable, un sol en carrelage de porcelaine, aucun îlot, un sol gris et un plan de travail blanc.

Photography: Stacy Zarin Goldberg
Exemple d'une petite cuisine ouverte tendance en L avec un évier de ferme, un placard à porte shaker, des portes de placard bleues, un plan de travail en bois, une crédence blanche, une crédence en céramique, un électroménager blanc, un sol en carrelage de porcelaine, îlot et un sol marron.
Exemple d'une petite cuisine ouverte tendance en L avec un évier de ferme, un placard à porte shaker, des portes de placard bleues, un plan de travail en bois, une crédence blanche, une crédence en céramique, un électroménager blanc, un sol en carrelage de porcelaine, îlot et un sol marron.
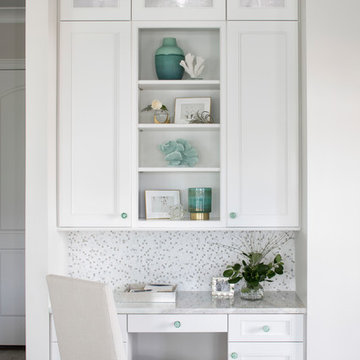
custom kitchen with full height cabinets and glass inserts, with adjacent desk area with continued finishes
Réalisation d'une petite cuisine américaine marine en L avec un évier de ferme, un placard avec porte à panneau encastré, des portes de placard blanches, un plan de travail en quartz, une crédence blanche, une crédence en marbre, un électroménager en acier inoxydable, un sol en carrelage de porcelaine, îlot et un sol gris.
Réalisation d'une petite cuisine américaine marine en L avec un évier de ferme, un placard avec porte à panneau encastré, des portes de placard blanches, un plan de travail en quartz, une crédence blanche, une crédence en marbre, un électroménager en acier inoxydable, un sol en carrelage de porcelaine, îlot et un sol gris.
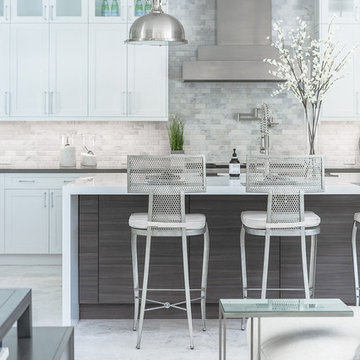
Cette photo montre une très grande cuisine ouverte tendance en L avec un évier encastré, un placard à porte shaker, des portes de placard blanches, un plan de travail en quartz, une crédence beige, une crédence en carrelage de pierre, un électroménager en acier inoxydable, un sol en carrelage de porcelaine, îlot, un sol blanc et plan de travail noir.
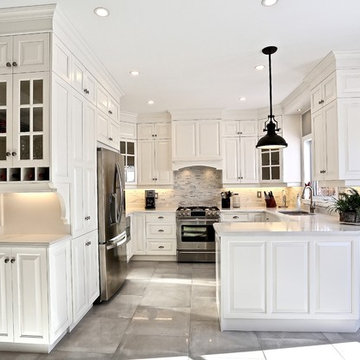
Who doesn't want Old World Charm! This beautiful crowned to the 9' ceiling cabinetry has Caesarstone engineered quartz counters! Looks just like marble without the worry of staining.
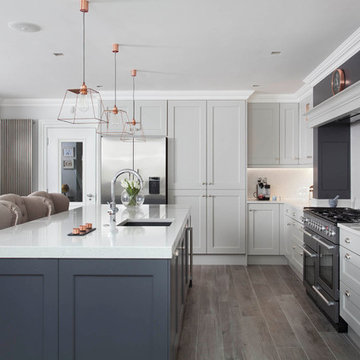
Bespoke solid ash cabinetry with oak internals, dovetail drawers and subtle decorative beaded door detail – handpainted in Light Grey with Lava on the island. The cabinetry has been designed to look as though it’s part of the room’s architecture with the ceiling coving around the top of the cabinets to make it look as though the kitchen has always been there. Appliances include Fisher & Paykel freestanding fridge freezer, Prima dual zone wine cooler and Rangemaster Nexus 110cm range cooker. Work surfaces are Silestone Snowy Ibiza. Images Infinity Media
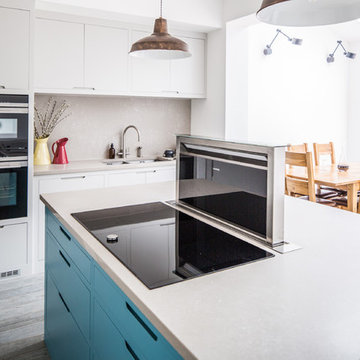
Flat panel kitchen with large island and dining table. The cabinetry on the perimeter is painted in Farrow & Ball Cornforth White while the island is painted in Farrow & Ball Stone Blue. The worktop and splashback is Concretto Biscotti. Appliances include a double oven, induction hob and downdraft extractor. The pendant lights are weathered bronze.
Charlie O'Beirne

Inspiration pour une cuisine linéaire design de taille moyenne avec un placard à porte plane, des portes de placard blanches, une crédence métallisée, un électroménager en acier inoxydable, îlot, un évier encastré, un plan de travail en surface solide, une crédence en dalle métallique, un sol en carrelage de porcelaine et un sol blanc.
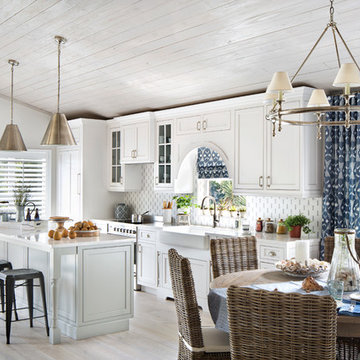
Jessica Glynn Photography
Idée de décoration pour une cuisine ouverte linéaire marine de taille moyenne avec un évier de ferme, un placard à porte shaker, des portes de placard blanches, îlot, un plan de travail en quartz modifié, une crédence multicolore, une crédence en carreau de verre, un électroménager en acier inoxydable et un sol en carrelage de porcelaine.
Idée de décoration pour une cuisine ouverte linéaire marine de taille moyenne avec un évier de ferme, un placard à porte shaker, des portes de placard blanches, îlot, un plan de travail en quartz modifié, une crédence multicolore, une crédence en carreau de verre, un électroménager en acier inoxydable et un sol en carrelage de porcelaine.
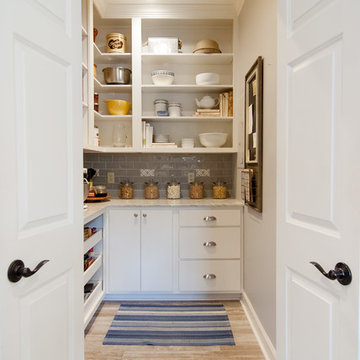
walk in pantry- this was where the refrigerator and a coat closet were.
Idée de décoration pour une arrière-cuisine tradition en L de taille moyenne avec un plan de travail en quartz modifié, un sol en carrelage de porcelaine, une crédence grise, un placard à porte plane, des portes de placard blanches, aucun îlot, une crédence en carrelage métro, un sol gris et un plan de travail gris.
Idée de décoration pour une arrière-cuisine tradition en L de taille moyenne avec un plan de travail en quartz modifié, un sol en carrelage de porcelaine, une crédence grise, un placard à porte plane, des portes de placard blanches, aucun îlot, une crédence en carrelage métro, un sol gris et un plan de travail gris.
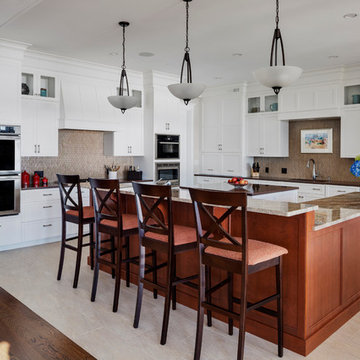
This Oceanside home, built to take advantage of majestic rocky views of the North Atlantic, incorporates outside living with inside glamor.
Sunlight streams through the large exterior windows that overlook the ocean. The light filters through to the back of the home with the clever use of over sized door frames with transoms, and a large pass through opening from the kitchen/living area to the dining area.
Retractable mosquito screens were installed on the deck to create an outdoor- dining area, comfortable even in the mid summer bug season. Photography: Greg Premru
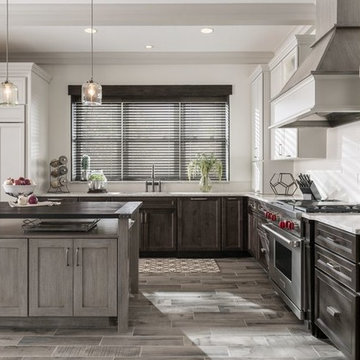
Cette image montre une cuisine traditionnelle en L fermée et de taille moyenne avec un évier encastré, un placard à porte shaker, des portes de placard grises, un plan de travail en quartz modifié, une crédence blanche, une crédence en carreau de ciment, un électroménager en acier inoxydable, un sol en carrelage de porcelaine et îlot.
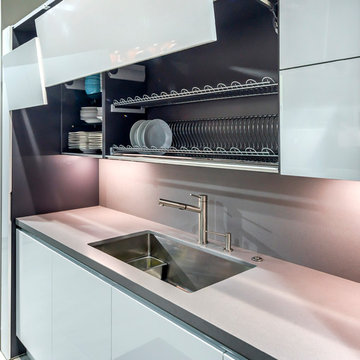
Versatility and convenience with a practical, energy saving dish drying station, allows washed dishes to drain directly into the Blanco Super Single 9" bowl sink below and Blanco Pull-out Dual 1.8 Satin Nickel Faucet. Dish drying station comes with a removable stainless steel base if you do not want it to drain into the sink. This is what happens when Chefs and Designers collaborate.
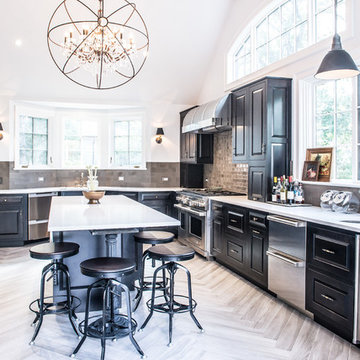
This space had the potential for greatness but was stuck in the 1980's era. We were able to transform and re-design this kitchen that now enables it to be called not just a "dream Kitchen", but also holds the award for "Best Kitchen in Westchester for 2016 by Westchester Home Magazine". Features in the kitchen are as follows: Inset cabinet construction, Maple Wood, Onyx finish, Raised Panel Door, sliding ladder, huge Island with seating, pull out drawers for big pots and baking pans, pullout storage under sink, mini bar, overhead television, builtin microwave in Island, massive stainless steel range and hood, Office area, Quartz counter top.
Idées déco de cuisines blanches avec un sol en carrelage de porcelaine
7