Idées déco de cuisines blanches avec un sol en marbre
Trier par :
Budget
Trier par:Populaires du jour
101 - 120 sur 2 823 photos
1 sur 3
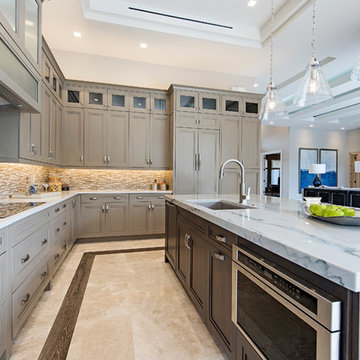
Exemple d'une cuisine américaine chic en L de taille moyenne avec un évier encastré, un placard avec porte à panneau encastré, un plan de travail en quartz, une crédence marron, une crédence en carrelage de pierre, un électroménager en acier inoxydable, un sol en marbre et îlot.
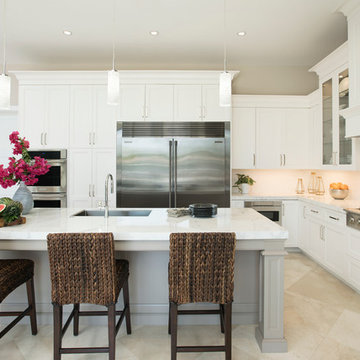
Matthew Horton
Aménagement d'une cuisine ouverte classique en L de taille moyenne avec un évier 1 bac, un placard à porte shaker, des portes de placard blanches, plan de travail en marbre, une crédence blanche, une crédence en céramique, un électroménager en acier inoxydable, un sol en marbre et îlot.
Aménagement d'une cuisine ouverte classique en L de taille moyenne avec un évier 1 bac, un placard à porte shaker, des portes de placard blanches, plan de travail en marbre, une crédence blanche, une crédence en céramique, un électroménager en acier inoxydable, un sol en marbre et îlot.
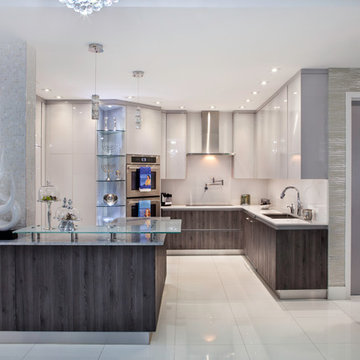
Photographer: Paul Stoppi
Réalisation d'une très grande cuisine américaine minimaliste en L avec un évier 2 bacs, un placard à porte plane, des portes de placard blanches, un plan de travail en quartz modifié, une crédence blanche, une crédence en mosaïque, un électroménager en acier inoxydable, un sol en marbre et îlot.
Réalisation d'une très grande cuisine américaine minimaliste en L avec un évier 2 bacs, un placard à porte plane, des portes de placard blanches, un plan de travail en quartz modifié, une crédence blanche, une crédence en mosaïque, un électroménager en acier inoxydable, un sol en marbre et îlot.
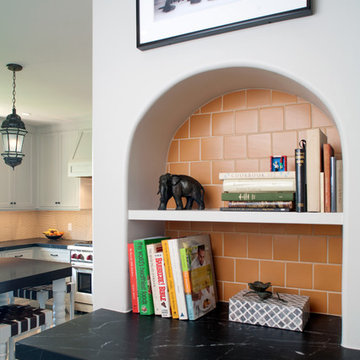
A new arched niche for books. The countertops are soapstone.
Lee Manning Photography
Idée de décoration pour une grande cuisine méditerranéenne en U fermée avec un évier de ferme, un placard à porte shaker, des portes de placard grises, un plan de travail en stéatite, une crédence orange, une crédence en céramique, un électroménager en acier inoxydable, un sol en marbre et îlot.
Idée de décoration pour une grande cuisine méditerranéenne en U fermée avec un évier de ferme, un placard à porte shaker, des portes de placard grises, un plan de travail en stéatite, une crédence orange, une crédence en céramique, un électroménager en acier inoxydable, un sol en marbre et îlot.
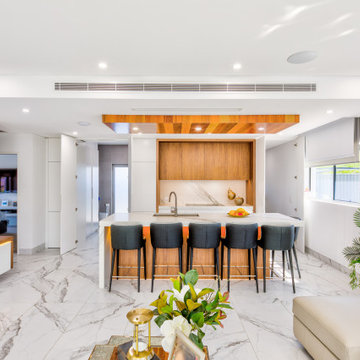
Ultra modern kitchen boasting feature bulkheads and concealed laundry and extra large butler's pantry
Exemple d'une grande cuisine ouverte parallèle moderne avec un évier 1 bac, placards, différentes finitions de placard, plan de travail en marbre, une crédence blanche, une crédence en marbre, un électroménager en acier inoxydable, un sol en marbre, îlot, un sol blanc, un plan de travail blanc et différents designs de plafond.
Exemple d'une grande cuisine ouverte parallèle moderne avec un évier 1 bac, placards, différentes finitions de placard, plan de travail en marbre, une crédence blanche, une crédence en marbre, un électroménager en acier inoxydable, un sol en marbre, îlot, un sol blanc, un plan de travail blanc et différents designs de plafond.
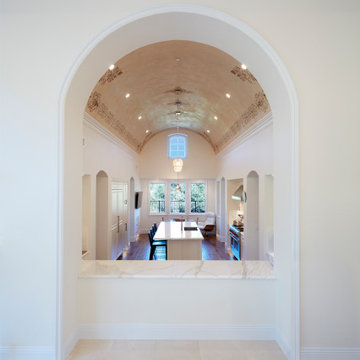
Réalisation d'une grande cuisine encastrable méditerranéenne avec des portes de placard blanches, plan de travail en marbre, une crédence blanche, une crédence en marbre, un sol en marbre, îlot, un sol blanc, un plan de travail blanc et un plafond voûté.
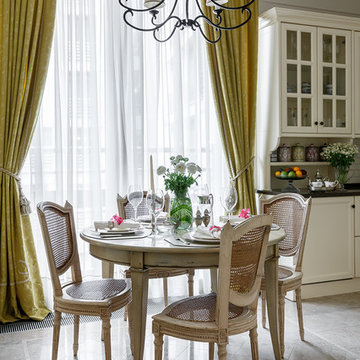
Дизайнеры - Екатерина Федорченко, Оксана Бутман
Cette photo montre une cuisine américaine encastrable chic en L de taille moyenne avec un placard avec porte à panneau encastré, des portes de placard blanches, une crédence blanche, une crédence en carrelage métro, un sol en marbre et un sol beige.
Cette photo montre une cuisine américaine encastrable chic en L de taille moyenne avec un placard avec porte à panneau encastré, des portes de placard blanches, une crédence blanche, une crédence en carrelage métro, un sol en marbre et un sol beige.
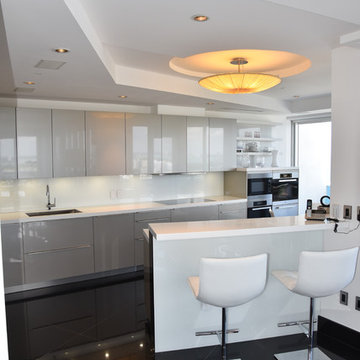
After picture. This kitchen cabinets change color at night.
Réalisation d'une grande cuisine américaine minimaliste en L avec un évier encastré, un placard à porte plane, des portes de placard grises, un plan de travail en quartz modifié, une crédence blanche, une crédence en feuille de verre, un électroménager en acier inoxydable, un sol en marbre et îlot.
Réalisation d'une grande cuisine américaine minimaliste en L avec un évier encastré, un placard à porte plane, des portes de placard grises, un plan de travail en quartz modifié, une crédence blanche, une crédence en feuille de verre, un électroménager en acier inoxydable, un sol en marbre et îlot.
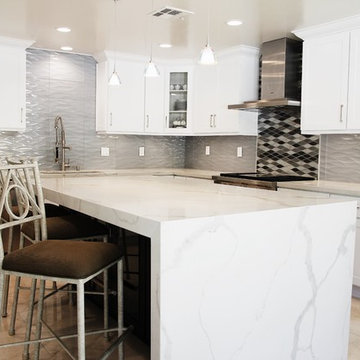
Modern Kitchen
White Shaker Cabinetry
Gass Tile Backsplash
Quartz countertops
Stainless Steel Appliances
Exemple d'une grande cuisine chic en L fermée avec un évier encastré, un placard à porte shaker, des portes de placard blanches, un plan de travail en quartz modifié, une crédence grise, une crédence en carreau de verre, un électroménager en acier inoxydable, un sol en marbre, îlot et un sol beige.
Exemple d'une grande cuisine chic en L fermée avec un évier encastré, un placard à porte shaker, des portes de placard blanches, un plan de travail en quartz modifié, une crédence grise, une crédence en carreau de verre, un électroménager en acier inoxydable, un sol en marbre, îlot et un sol beige.
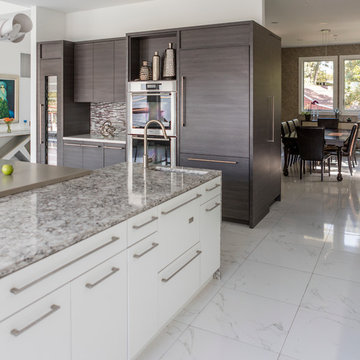
Craig Kozun-Young, f8images
Réalisation d'une grande cuisine américaine design avec un évier encastré, un placard à porte plane, des portes de placard grises, un plan de travail en granite, une crédence grise, une crédence en céramique, un électroménager en acier inoxydable, un sol en marbre et îlot.
Réalisation d'une grande cuisine américaine design avec un évier encastré, un placard à porte plane, des portes de placard grises, un plan de travail en granite, une crédence grise, une crédence en céramique, un électroménager en acier inoxydable, un sol en marbre et îlot.
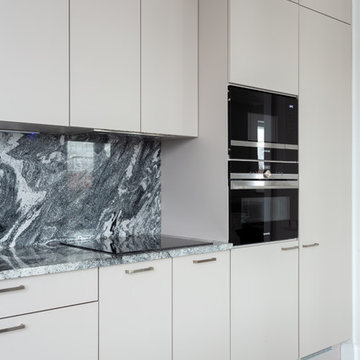
Idée de décoration pour une cuisine américaine linéaire minimaliste de taille moyenne avec un évier encastré, un placard à porte plane, des portes de placard beiges, un plan de travail en quartz modifié, une crédence grise, une crédence en dalle de pierre, un électroménager noir, un sol en marbre, aucun îlot, un sol gris et un plan de travail gris.

Expansive Kitchen featuring massive center island
Aménagement d'une très grande cuisine américaine encastrable méditerranéenne avec un évier de ferme, des portes de placard blanches, un plan de travail en granite, une crédence en pierre calcaire, un sol en marbre, îlot, une crédence beige, un sol beige et un placard à porte vitrée.
Aménagement d'une très grande cuisine américaine encastrable méditerranéenne avec un évier de ferme, des portes de placard blanches, un plan de travail en granite, une crédence en pierre calcaire, un sol en marbre, îlot, une crédence beige, un sol beige et un placard à porte vitrée.
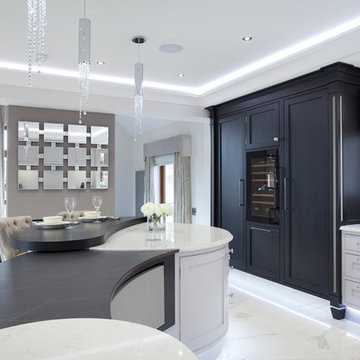
This classically styled in-framed kitchen has drawn upon art deco and contemporary influences to create an evolutionary design that delivers microscopic detail at every turn. The kitchen uses exotic finishes both inside and out with the cabinetry posts being specially designed to feature mirrored collars and the inside of the larder unit being custom lined with a specially commissioned crushed glass.
The kitchen island is completely bespoke, a unique installation that has been designed to maximise the functional potential of the space whilst delivering a powerful visual aesthetic. The island was positioned diagonally across the room which created enough space to deliver a design that was not restricted by the architecture and which surpassed expectations. This also maximised the functional potential of the space and aided movement throughout the room.
The soft geometry and fluid nature of the island design originates from the cylindrical drum unit which is set in the foreground as you enter the room. This dark ebony unit is positioned at the main entry point into the kitchen and can be seen from the front entrance hallway. This dark cylinder unit contrasts deeply against the floor and the surrounding cabinetry and is designed to be a very powerful visual hook drawing the onlooker into the space.
The drama of the island is enhanced further through the complex array of bespoke cabinetry that effortlessly flows back into the room drawing the onlooker deeper into the space.
Each individual island section was uniquely designed to reflect the opulence required for this exclusive residence. The subtle mixture of door profiles and finishes allowed the island to straddle the boundaries between traditional and contemporary design whilst the acute arrangement of angles and curves melt together to create a luxurious mix of materials, layers and finishes. All of which aid the functionality of the kitchen providing the user with multiple preparation zones and an area for casual seating.
In order to enhance the impact further we carefully considered the lighting within the kitchen including the design and installation of a bespoke bulkhead ceiling complete with plaster cornice and colour changing LED lighting.
Photos by: Derek Robinson
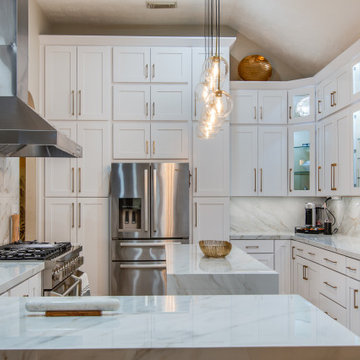
White porcelain counter tops, white kitchen cabinet and bronze hardware.
Aménagement d'une grande cuisine américaine moderne en L avec un évier encastré, un placard à porte shaker, des portes de placard blanches, un plan de travail en surface solide, une crédence blanche, une crédence en carreau de porcelaine, un électroménager en acier inoxydable, un sol en marbre, îlot, un sol beige et un plan de travail blanc.
Aménagement d'une grande cuisine américaine moderne en L avec un évier encastré, un placard à porte shaker, des portes de placard blanches, un plan de travail en surface solide, une crédence blanche, une crédence en carreau de porcelaine, un électroménager en acier inoxydable, un sol en marbre, îlot, un sol beige et un plan de travail blanc.
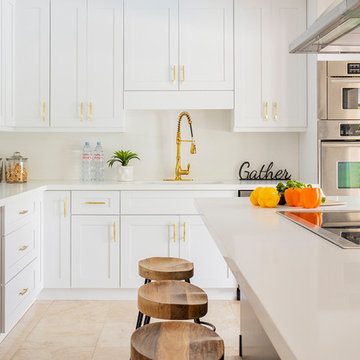
The clients hired us to transform a 1978 Ranch Style home into a Contemporary Style with an elegant twist!
Réalisation d'une cuisine américaine parallèle design de taille moyenne avec un évier encastré, un placard à porte shaker, des portes de placard blanches, un plan de travail en quartz modifié, une crédence blanche, une crédence en marbre, un électroménager en acier inoxydable, un sol en marbre, îlot, un sol beige et un plan de travail blanc.
Réalisation d'une cuisine américaine parallèle design de taille moyenne avec un évier encastré, un placard à porte shaker, des portes de placard blanches, un plan de travail en quartz modifié, une crédence blanche, une crédence en marbre, un électroménager en acier inoxydable, un sol en marbre, îlot, un sol beige et un plan de travail blanc.
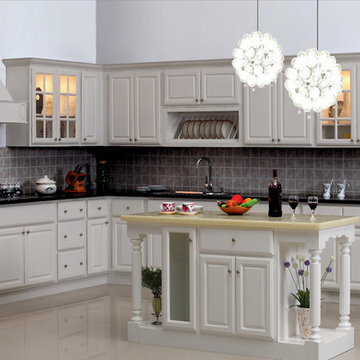
Aménagement d'une cuisine américaine classique en L de taille moyenne avec un évier encastré, un placard à porte vitrée, des portes de placard blanches, un plan de travail en granite, une crédence grise, une crédence en carreau de porcelaine, un électroménager en acier inoxydable, un sol en marbre et îlot.
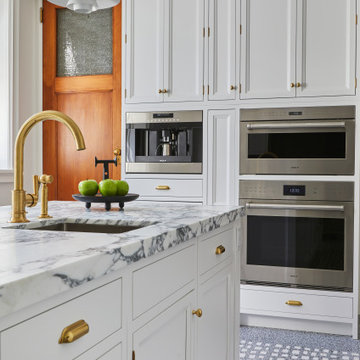
Despite its diamond-mullioned exterior, this stately home’s interior takes a more light-hearted approach to design. The Dove White inset cabinetry is classic, with recessed panel doors, a deep bevel inside profile and a matching hood. Streamlined brass cup pulls and knobs are timeless. Departing from the ubiquitous crown molding is a square top trim.
The layout supplies plenty of function: a paneled refrigerator; prep sink on the island; built-in microwave and second oven; built-in coffee maker; and a paneled wine refrigerator. Contrast is provided by the countertops and backsplash: honed black Jet Mist granite on the perimeter and a statement-making island top of exuberantly-patterned Arabescato Corchia Italian marble.
Flooring pays homage to terrazzo floors popular in the 70’s: “Geotzzo” tiles of inlaid gray and Bianco Dolomite marble. Field tiles in the breakfast area and cooking zone perimeter are a mix of small chips; feature tiles under the island have modern rectangular Bianco Dolomite shapes. Enameled metal pendants and maple stools and dining chairs add a mid-century Scandinavian touch. The turquoise on the table base is a delightful surprise.
An adjacent pantry has tall storage, cozy window seats, a playful petal table, colorful upholstered ottomans and a whimsical “balloon animal” stool.
This kitchen was done in collaboration with Daniel Heighes Wismer and Greg Dufner of Dufner Heighes and Sarah Witkin of Bilotta Architecture. It is the personal kitchen of the CEO of Sandow Media, Erica Holborn. Click here to read the article on her home featured in Interior Designer Magazine.
Photographer: John Ellis
Description written by Paulette Gambacorta adapted for Houzz.

Idées déco pour une très grande cuisine ouverte encastrable classique en U avec un évier encastré, un placard avec porte à panneau surélevé, des portes de placard noires, un plan de travail en quartz modifié, une crédence grise, une crédence en mosaïque, un sol en marbre, 2 îlots, un sol blanc, un plan de travail blanc et poutres apparentes.
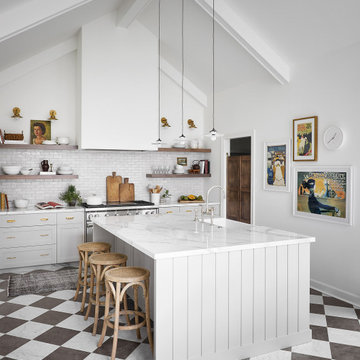
Cette image montre une grande cuisine américaine traditionnelle en U avec un évier de ferme, un placard à porte shaker, des portes de placard grises, une crédence blanche, une crédence en terre cuite, un électroménager en acier inoxydable, un sol en marbre, îlot, un sol multicolore et un plan de travail blanc.
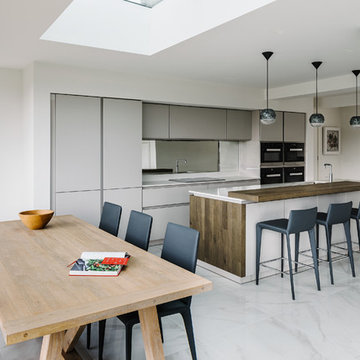
Craig Magee Photography
Idée de décoration pour une cuisine américaine linéaire design de taille moyenne avec un évier encastré, un placard à porte plane, un électroménager en acier inoxydable, un sol en marbre, îlot et un sol blanc.
Idée de décoration pour une cuisine américaine linéaire design de taille moyenne avec un évier encastré, un placard à porte plane, un électroménager en acier inoxydable, un sol en marbre, îlot et un sol blanc.
Idées déco de cuisines blanches avec un sol en marbre
6