Idées déco de cuisines blanches avec un sol gris
Trier par :
Budget
Trier par:Populaires du jour
101 - 120 sur 27 642 photos
1 sur 3

This Condo has been in the family since it was first built. And it was in desperate need of being renovated. The kitchen was isolated from the rest of the condo. The laundry space was an old pantry that was converted. We needed to open up the kitchen to living space to make the space feel larger. By changing the entrance to the first guest bedroom and turn in a den with a wonderful walk in owners closet.
Then we removed the old owners closet, adding that space to the guest bath to allow us to make the shower bigger. In addition giving the vanity more space.
The rest of the condo was updated. The master bath again was tight, but by removing walls and changing door swings we were able to make it functional and beautiful all that the same time.
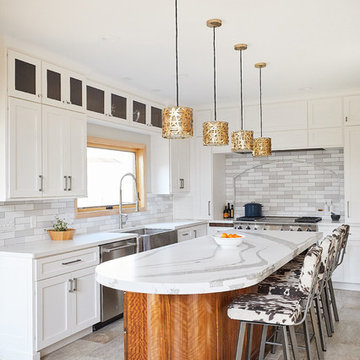
Wing Ta
Cette photo montre une grande cuisine bicolore chic en U avec un évier de ferme, un placard à porte shaker, des portes de placard blanches, un plan de travail en quartz modifié, une crédence grise, une crédence en carrelage métro, un électroménager en acier inoxydable, un sol en carrelage de céramique, îlot, un sol gris et un plan de travail blanc.
Cette photo montre une grande cuisine bicolore chic en U avec un évier de ferme, un placard à porte shaker, des portes de placard blanches, un plan de travail en quartz modifié, une crédence grise, une crédence en carrelage métro, un électroménager en acier inoxydable, un sol en carrelage de céramique, îlot, un sol gris et un plan de travail blanc.

Cette image montre une grande cuisine bicolore vintage en U et bois brun avec un évier encastré, un placard à porte plane, une crédence bleue, un électroménager en acier inoxydable, îlot, un sol gris, un plan de travail en quartz, une crédence en carreau de verre, carreaux de ciment au sol et fenêtre au-dessus de l'évier.
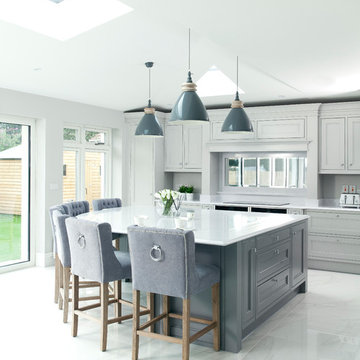
Rory Corrigan
Inspiration pour une cuisine traditionnelle avec un placard avec porte à panneau encastré, des portes de placard grises, une crédence miroir, îlot, un sol gris et un plan de travail gris.
Inspiration pour une cuisine traditionnelle avec un placard avec porte à panneau encastré, des portes de placard grises, une crédence miroir, îlot, un sol gris et un plan de travail gris.

Chad Mellon Photographer
Cette image montre une grande cuisine ouverte minimaliste en U avec des portes de placard blanches, un plan de travail en surface solide, une crédence blanche, un électroménager en acier inoxydable, îlot, un sol en bois brun, un sol gris et un placard à porte affleurante.
Cette image montre une grande cuisine ouverte minimaliste en U avec des portes de placard blanches, un plan de travail en surface solide, une crédence blanche, un électroménager en acier inoxydable, îlot, un sol en bois brun, un sol gris et un placard à porte affleurante.

Aménagement d'une grande cuisine ouverte classique en L et bois vieilli avec un évier encastré, un placard à porte shaker, une crédence blanche, un électroménager de couleur, parquet clair, îlot, un plan de travail en granite, une crédence en carrelage métro et un sol gris.

A stainless steel Wolf range is crowned by a custom wood hood surround, concealing a commercial grade venting system and within the island is a built-in microwave which keeps the counters free from heavy looking appliances.
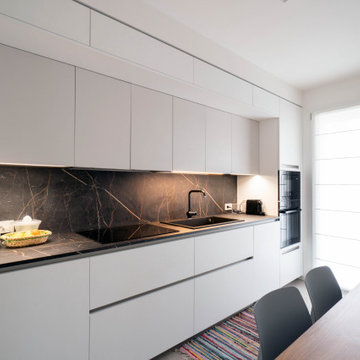
Réalisation d'une cuisine linéaire design fermée et de taille moyenne avec un évier 1 bac, un placard à porte affleurante, des portes de placard blanches, une crédence noire, un électroménager noir, un sol en carrelage de porcelaine, aucun îlot, un sol gris et plan de travail noir.

Inspiration pour une cuisine américaine minimaliste en bois brun avec un plan de travail en quartz modifié, une crédence blanche, une crédence en quartz modifié, un sol en carrelage de porcelaine, un sol gris, un plan de travail blanc, un plafond voûté, un placard à porte plane et îlot.
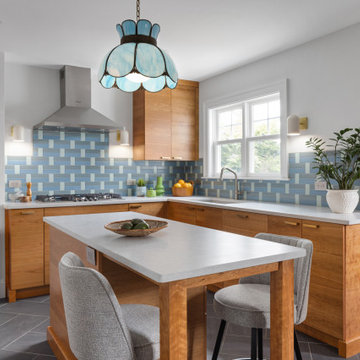
Mid-century modern kitchen in Medford, MA, with cherry cabinetry, a small workstation island, quartz countertops, and a custom tile backsplash in shades of blue. We reused the client's vintage blue glass light fixture. Project also includes a mudroom and powder room.
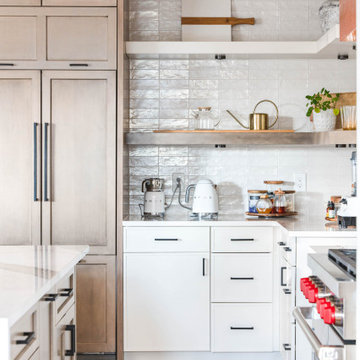
Step into the world of "Transitional Elegance," a kitchen where contemporary and traditional styles gracefully merge. With a charming combination of gray wood and crisp white cabinets, this space exudes a timeless appeal. The centerpiece of the kitchen is a striking copper hood, adding a touch of opulence and rustic charm. Completing the look is a mesmerizing veiny countertop that showcases the beauty of natural stone. Experience the perfect balance of sophistication and comfort in this captivating culinary retreat.

Inspiration pour une cuisine parallèle minimaliste avec un placard à porte plane, des portes de placards vertess, îlot, un sol gris et un plan de travail blanc.

Cette photo montre une cuisine américaine moderne de taille moyenne avec un évier encastré, un placard à porte plane, des portes de placards vertess, une crédence en céramique, un électroménager en acier inoxydable, un sol en carrelage de porcelaine, un sol gris, un plan de travail gris et un plafond voûté.
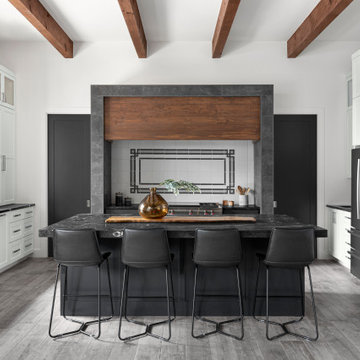
Kitchen with a black island and dark wood beam ceiling.
Idées déco pour une cuisine moderne avec un placard à porte shaker, une crédence multicolore, un électroménager en acier inoxydable, îlot, un sol gris, plan de travail noir et poutres apparentes.
Idées déco pour une cuisine moderne avec un placard à porte shaker, une crédence multicolore, un électroménager en acier inoxydable, îlot, un sol gris, plan de travail noir et poutres apparentes.
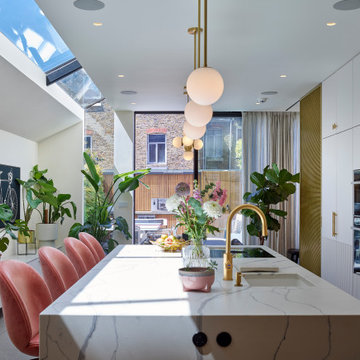
Inspiration pour une grande cuisine américaine parallèle design avec un évier encastré, un placard à porte plane, des portes de placard blanches, un plan de travail en surface solide, une crédence en travertin, un électroménager blanc, un sol en carrelage de céramique, îlot, un sol gris et un plan de travail blanc.
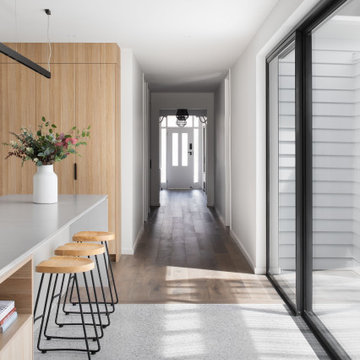
Idée de décoration pour une cuisine ouverte avec un évier encastré, sol en béton ciré, îlot et un sol gris.
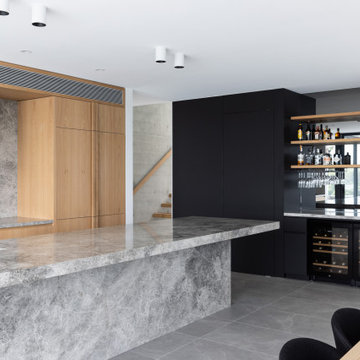
Réalisation d'une grande cuisine ouverte design en L et bois brun avec un évier encastré, un placard à porte plane, plan de travail en marbre, une crédence en marbre, un électroménager noir, un sol en carrelage de porcelaine, îlot et un sol gris.
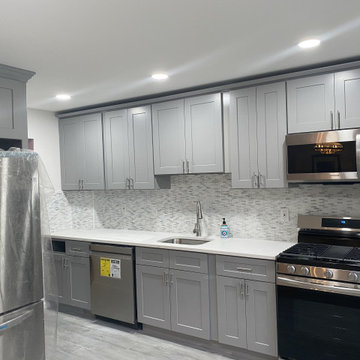
Kitchen was renovated adding new flooring, kitchen cabinets, quartz countertop, tile backsplash and new stainless steel appliances.
Cette image montre une cuisine design en L fermée et de taille moyenne avec un évier encastré, un placard à porte shaker, des portes de placard grises, un plan de travail en quartz, une crédence grise, une crédence en carreau de verre, un électroménager en acier inoxydable, parquet clair, aucun îlot, un sol gris et un plan de travail blanc.
Cette image montre une cuisine design en L fermée et de taille moyenne avec un évier encastré, un placard à porte shaker, des portes de placard grises, un plan de travail en quartz, une crédence grise, une crédence en carreau de verre, un électroménager en acier inoxydable, parquet clair, aucun îlot, un sol gris et un plan de travail blanc.

Kitchen remodel featuring a statement island
Aménagement d'une grande cuisine moderne en U fermée avec un évier encastré, un placard à porte shaker, des portes de placard blanches, un plan de travail en quartz modifié, une crédence grise, une crédence en céramique, un électroménager en acier inoxydable, un sol en carrelage de porcelaine, îlot, un sol gris, un plan de travail multicolore et différents designs de plafond.
Aménagement d'une grande cuisine moderne en U fermée avec un évier encastré, un placard à porte shaker, des portes de placard blanches, un plan de travail en quartz modifié, une crédence grise, une crédence en céramique, un électroménager en acier inoxydable, un sol en carrelage de porcelaine, îlot, un sol gris, un plan de travail multicolore et différents designs de plafond.
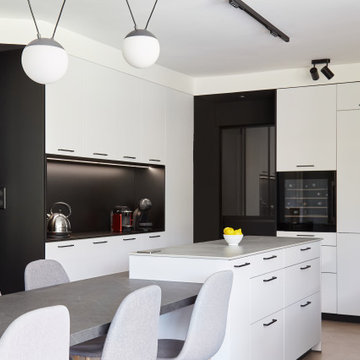
Inspiration pour une grande cuisine ouverte bicolore et grise et blanche minimaliste en L avec un évier encastré, un placard à porte affleurante, des portes de placard blanches, un plan de travail en quartz, une crédence grise, une crédence en granite, un électroménager noir, sol en béton ciré, îlot, un sol gris et un plan de travail gris.
Idées déco de cuisines blanches avec un sol gris
6