Idées déco de cuisines blanches avec une crédence en carreau de ciment
Trier par :
Budget
Trier par:Populaires du jour
161 - 180 sur 2 819 photos
1 sur 3
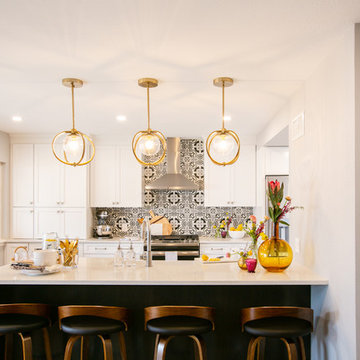
Cramped kitchen be gone! That was the project motto and top priority. The goal was to transform the current layout from multiple smaller spaces into a connected whole that would activate the main level for our clients, a young family of four.
The biggest obstacle was the wall dividing the kitchen and the dining room. Removing this wall was central to opening up and integrating the main living spaces, but the existing ductwork that ran right through the center of the wall posed a design challenge, er design opportunity. The resulting design solution features a central pantry that captures the ductwork and provides valuable storage- especially when compared to the original kitchen's 18" wide pantry cabinet. The pantry also anchors the kitchen island and serves as a visual separation of space between the kitchen and homework area.
Through our design development process, we learned the formal living room was of no service to their lifestyle and therefore space they rarely spent time in. With that in mind, we proposed to eliminate the unused living room and make it the new dining room. Relocating the dining room to this space inherently felt right given the soaring ceiling and ample room for holiday dinners and celebrations. The new dining room was spacious enough for us to incorporate a conversational seating area in the warm, south-facing window alcove.
Now what to do with the old dining room?! To answer that question we took inspiration from our clients' shared profession in education and developed a craft area/homework station for both of their boys. The semi-custom cabinetry of the desk area carries over to the adjacent wall and forms window bench base with storage that we topped with butcher block for a touch of warmth. While the boys are young, the bench drawers are the perfect place for a stash of toys close to the kitchen.
The kitchen begins just beyond the window seat with their refrigerator enclosure. Opposite the refrigerator is the new pantry with twenty linear feet of shelving and space for brooms and a stick vacuum. Extending from the backside of the pantry the kitchen island design incorporates counter seating on the family room side and a cabinetry configuration on the kitchen side with drawer storage, a trashcan center, farmhouse sink, and dishwasher.
We took careful time in design and execution to align the range and sink because while it might seem like a small detail, it plays an important role in supporting the symmetrical configuration of the back wall of the kitchen. The rear wall design utilizes an appliance garage mirrors the visual impact of the refrigerator enclosure and helps keep the now open kitchen tidy. Between the appliance garage and refrigerator enclosure is the cooking zone with 30" of cabinetry and work surface on either side of the range, a chimney style vent hood, and a bold graphic tile backsplash.
The backsplash is just one of many personal touches we added to the space to reflect our client's modern eclectic style and love of color. Swooping lines of the mid-mod style barstools compliment the pendants and backsplash pattern. A pop of vibrant green on the frame of the pantry door adds a fresh wash of color to an otherwise neutral space. The big show stopper is the custom charcoal gray and copper chevron wall installation in the dining room. This was an idea our clients softly suggested, and we excitedly embraced the opportunity. It is also a kickass solution to the head-scratching design dilemma of how to fill a large and lofty wall.
We are so grateful to bring this design to life for our clients and now dear friends.
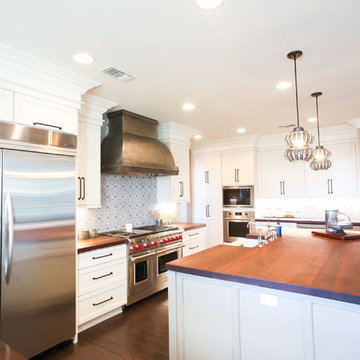
Dura cabinets
White with Pewter Glaze
Cashmere with Shadow Glaze
Custom J. Aaron distressed walnut wood tops
Tile – Artisan, Sanza Snowflake Blue on Carrara Marble
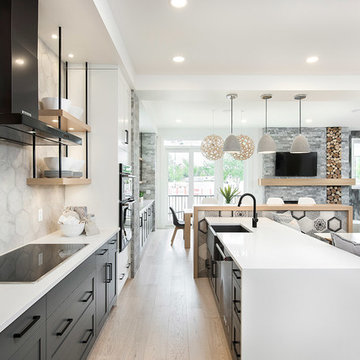
Beautiful kitchen from the Stampede Dream Home 2017 featuring Lauzon's Chelsea Cream hardwood floor. A light wire brushed White Oak hardwood flooring.
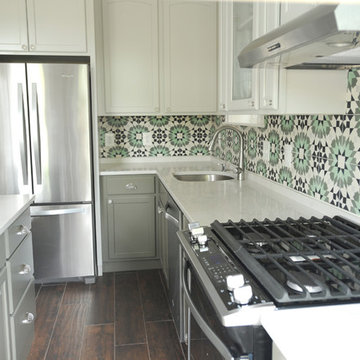
Stephanie London Photography
Exemple d'une cuisine parallèle éclectique fermée et de taille moyenne avec un évier encastré, un placard avec porte à panneau encastré, des portes de placards vertess, un plan de travail en quartz modifié, une crédence multicolore, une crédence en carreau de ciment, un électroménager en acier inoxydable, un sol en carrelage de céramique, îlot et un sol marron.
Exemple d'une cuisine parallèle éclectique fermée et de taille moyenne avec un évier encastré, un placard avec porte à panneau encastré, des portes de placards vertess, un plan de travail en quartz modifié, une crédence multicolore, une crédence en carreau de ciment, un électroménager en acier inoxydable, un sol en carrelage de céramique, îlot et un sol marron.
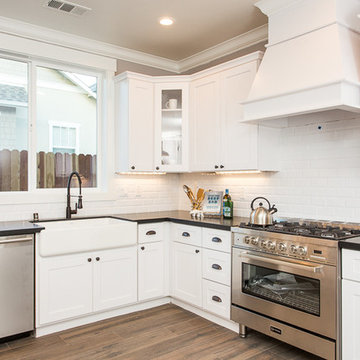
Aménagement d'une cuisine ouverte craftsman en U de taille moyenne avec un évier de ferme, un placard à porte shaker, des portes de placard blanches, un plan de travail en granite, une crédence blanche, une crédence en carreau de ciment, un électroménager en acier inoxydable, un sol en carrelage de céramique et une péninsule.

Complete renovation of a property by the owner and wanted a large functional kitchen for hosting guests, spending time with the family and cooking!
Idée de décoration pour une grande cuisine américaine grise et blanche minimaliste en L avec un évier 1 bac, un placard à porte plane, des portes de placard grises, un plan de travail en quartz, une crédence grise, une crédence en carreau de ciment, un électroménager noir, un sol en carrelage de porcelaine, îlot, un sol blanc, un plan de travail gris et un plafond décaissé.
Idée de décoration pour une grande cuisine américaine grise et blanche minimaliste en L avec un évier 1 bac, un placard à porte plane, des portes de placard grises, un plan de travail en quartz, une crédence grise, une crédence en carreau de ciment, un électroménager noir, un sol en carrelage de porcelaine, îlot, un sol blanc, un plan de travail gris et un plafond décaissé.
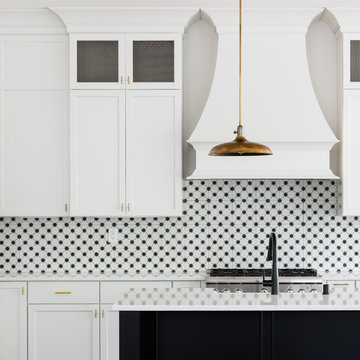
Exemple d'une grande cuisine ouverte chic en L avec un évier de ferme, un placard avec porte à panneau encastré, des portes de placard blanches, un plan de travail en quartz modifié, une crédence multicolore, une crédence en carreau de ciment, un électroménager en acier inoxydable, un sol en bois brun, îlot et un sol marron.
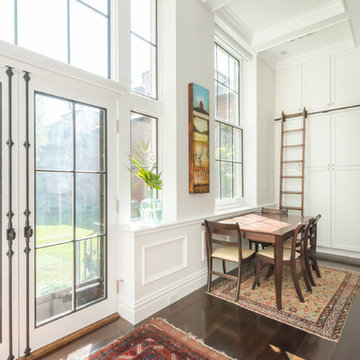
Kara Spelman
Cette photo montre une grande cuisine ouverte linéaire nature avec un évier encastré, un placard à porte shaker, des portes de placard blanches, un plan de travail en surface solide, une crédence grise, une crédence en carreau de ciment, un électroménager en acier inoxydable, parquet foncé, îlot et un sol marron.
Cette photo montre une grande cuisine ouverte linéaire nature avec un évier encastré, un placard à porte shaker, des portes de placard blanches, un plan de travail en surface solide, une crédence grise, une crédence en carreau de ciment, un électroménager en acier inoxydable, parquet foncé, îlot et un sol marron.
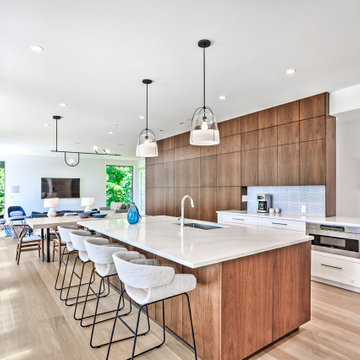
Aménagement d'une cuisine ouverte linéaire moderne en bois brun de taille moyenne avec un placard à porte plane, un plan de travail en quartz modifié, une crédence grise, une crédence en carreau de ciment, îlot et un plan de travail gris.
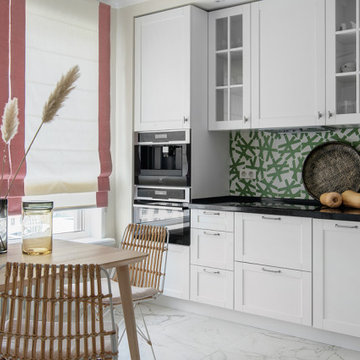
Exemple d'une cuisine américaine éclectique en L de taille moyenne avec un évier intégré, un placard avec porte à panneau surélevé, des portes de placard blanches, un plan de travail en surface solide, une crédence verte, une crédence en carreau de ciment, un électroménager en acier inoxydable, un sol en carrelage de porcelaine, aucun îlot, un sol blanc et plan de travail noir.
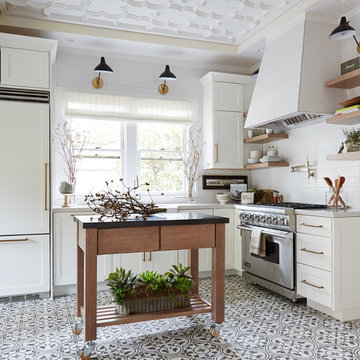
Cette photo montre une cuisine tendance en L de taille moyenne avec un évier de ferme, un placard à porte shaker, des portes de placard blanches, une crédence blanche, une crédence en carreau de ciment, un électroménager en acier inoxydable, carreaux de ciment au sol et îlot.
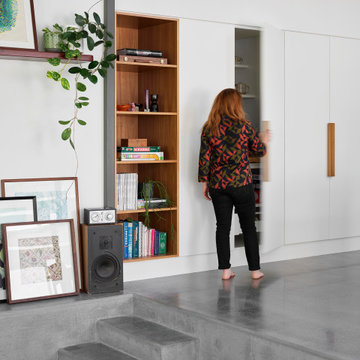
Inspiration pour une arrière-cuisine parallèle design avec un évier encastré, des portes de placard blanches, un plan de travail en quartz modifié, une crédence jaune, une crédence en carreau de ciment, un électroménager blanc, sol en béton ciré, un sol gris, un plan de travail blanc et poutres apparentes.
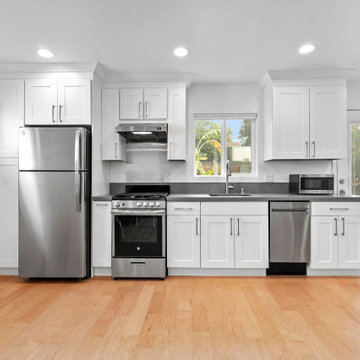
Modern Kitchenette
Cette photo montre une cuisine ouverte linéaire moderne de taille moyenne avec un évier posé, un placard à porte shaker, des portes de placard blanches, un plan de travail en béton, une crédence grise, une crédence en carreau de ciment, un électroménager en acier inoxydable, parquet clair, aucun îlot, un sol marron et un plan de travail gris.
Cette photo montre une cuisine ouverte linéaire moderne de taille moyenne avec un évier posé, un placard à porte shaker, des portes de placard blanches, un plan de travail en béton, une crédence grise, une crédence en carreau de ciment, un électroménager en acier inoxydable, parquet clair, aucun îlot, un sol marron et un plan de travail gris.

Our overall design concept for the renovation of this space was to optimize the functional space for a family of five and accentuate the existing window. In the renovation, we eliminated a huge centrally located kitchen island which acted as an obstacle to the feeling of the space and focused on creating an elegant and balanced plan promoting movement, simplicity and precisely executed details. We held strong to having the kitchen cabinets, wherever possible, float off the floor to give the subtle impression of lightness avoiding a bottom heavy look. The cabinets were painted a pale tinted green to reduce the empty effect of light flooding a white kitchen leaving a softness and complementing the gray tiles.
To integrate the existing dining room with the kitchen, we simply added some classic dining chairs and a dynamic light fixture, juxtaposing the geometry of the boxy kitchen with organic curves and triangular lights to balance the clean design with an inviting warmth.
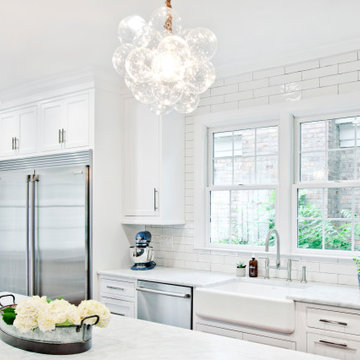
Aménagement d'une très grande cuisine ouverte parallèle campagne avec un évier de ferme, un placard à porte affleurante, des portes de placard blanches, plan de travail en marbre, une crédence blanche, une crédence en carreau de ciment, un électroménager en acier inoxydable, un sol en bois brun, îlot, un sol marron et un plan de travail blanc.
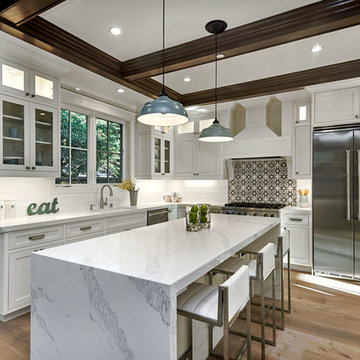
Arch Studio, Inc. Architecture & Interiors 2018
Inspiration pour une cuisine traditionnelle en U de taille moyenne avec un évier encastré, un placard à porte shaker, des portes de placard blanches, un plan de travail en quartz modifié, une crédence blanche, une crédence en carreau de ciment, un électroménager en acier inoxydable, parquet clair, îlot, un plan de travail blanc, un sol beige et fenêtre au-dessus de l'évier.
Inspiration pour une cuisine traditionnelle en U de taille moyenne avec un évier encastré, un placard à porte shaker, des portes de placard blanches, un plan de travail en quartz modifié, une crédence blanche, une crédence en carreau de ciment, un électroménager en acier inoxydable, parquet clair, îlot, un plan de travail blanc, un sol beige et fenêtre au-dessus de l'évier.
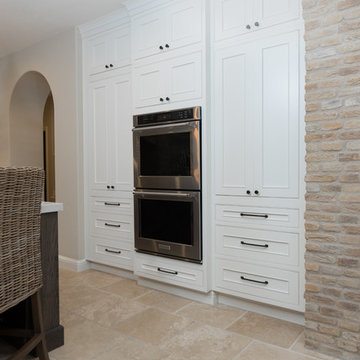
The Key Elements for a Cozy Farmhouse Kitchen Design. ... “Classic American farmhouse style includes shiplap, exposed wood beams, and open shelving,” Mushkudiani says. “Mixed materials like wicker, wood, and metal accents add dimension, colors are predominantly neutral: camel, white, and matte black

Exemple d'une cuisine américaine chic en L de taille moyenne avec un évier de ferme, un placard à porte shaker, des portes de placard blanches, une crédence grise, une crédence en carreau de ciment, un électroménager en acier inoxydable, parquet foncé, îlot, plan de travail en marbre et un sol marron.
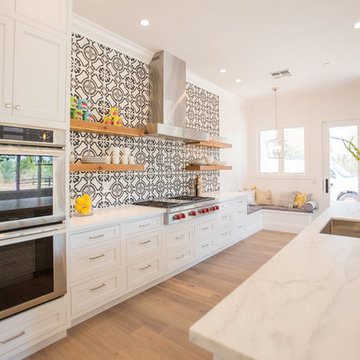
Lovely transitional style custom home in Scottsdale, Arizona. The high ceilings, skylights, white cabinetry, and medium wood tones create a light and airy feeling throughout the home. The aesthetic gives a nod to contemporary design and has a sophisticated feel but is also very inviting and warm. In part this was achieved by the incorporation of varied colors, styles, and finishes on the fixtures, tiles, and accessories. The look was further enhanced by the juxtapositional use of black and white to create visual interest and make it fun. Thoughtfully designed and built for real living and indoor/ outdoor entertainment.
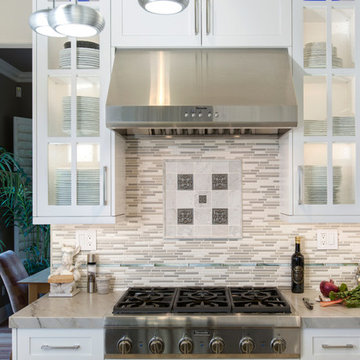
Backsplash with accents of blue glass, natural marble and metallic accent pieces surround by glass cabinets.
Cette image montre une arrière-cuisine traditionnelle en U de taille moyenne avec un évier encastré, un placard avec porte à panneau encastré, des portes de placard blanches, un plan de travail en quartz, une crédence grise, une crédence en carreau de ciment, un électroménager en acier inoxydable, un sol en carrelage de porcelaine et îlot.
Cette image montre une arrière-cuisine traditionnelle en U de taille moyenne avec un évier encastré, un placard avec porte à panneau encastré, des portes de placard blanches, un plan de travail en quartz, une crédence grise, une crédence en carreau de ciment, un électroménager en acier inoxydable, un sol en carrelage de porcelaine et îlot.
Idées déco de cuisines blanches avec une crédence en carreau de ciment
9