Idées déco de cuisines blanches avec une crédence en lambris de bois
Trier par :
Budget
Trier par:Populaires du jour
41 - 60 sur 216 photos
1 sur 3
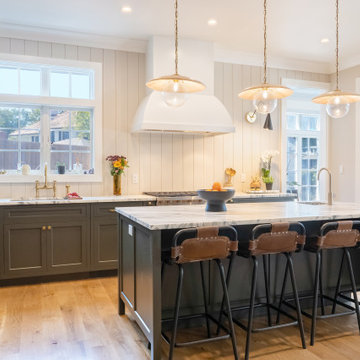
Benjamin Moore's Artichoke was used for a warm kitchen. The marble countertop is an Arabescato Cochia from Italy. Backsplash are vertical beadboard panels composed of a resin infused wood, that are moisture resistant. Client wanted something different than tile or stone for a ‘modern cottage’ look
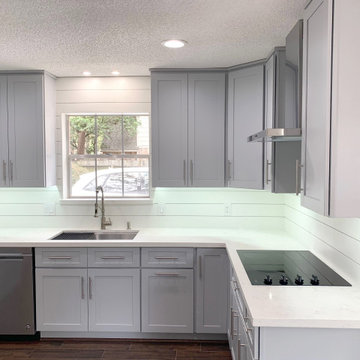
The client originally wanted a kitchen makeover and as we progressed further into the project, requested a more significant remodel. In addition to the kitchen and details, we installed about half of the porcelain tile, wood pattern, flooring downstairs. More custom details were added to the project, a new pantry with a countertop used for making coffee and usage of other small appliances, a custom bar area wine rack cabinet and countertops along with a beverage refrigerator, laundry cabinets and folding station with countertop, and a custom banquette in the breakfast area. The Client wanted Shiplap as a backsplash in the kitchen which made for very clean lines and adding to a more open kitchen space. Lighting details were also added in the kitchen (above and under cabinet), pantry, laundry, back entry, and powder room.
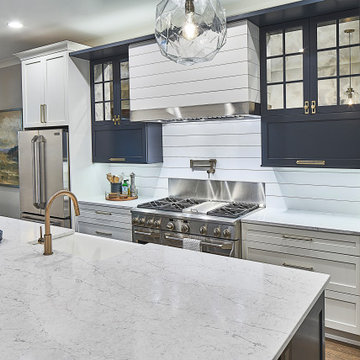
A combination of modern and traditional design elements keeps this Fort Mill kitchen design fresh and unexpected. © Lassiter Photography | **Any product tags listed as “related,” “similar,” or “sponsored” are done so by Houzz and are not the actual products specified. They have not been approved by, nor are they endorsed by ReVision Design/Remodeling.**

Exemple d'une cuisine ouverte nature en U et bois brun de taille moyenne avec un électroménager de couleur, un sol en carrelage de céramique, un évier 2 bacs, un placard à porte plane, un plan de travail en stratifié, une crédence verte, une crédence en lambris de bois, une péninsule, un sol rouge et un plan de travail blanc.
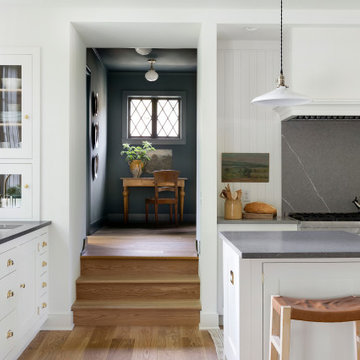
Réalisation d'une cuisine ouverte parallèle champêtre de taille moyenne avec un évier de ferme, un placard à porte shaker, des portes de placard blanches, un plan de travail en quartz modifié, une crédence blanche, une crédence en lambris de bois, un électroménager en acier inoxydable, parquet clair, îlot, un sol marron et un plan de travail gris.
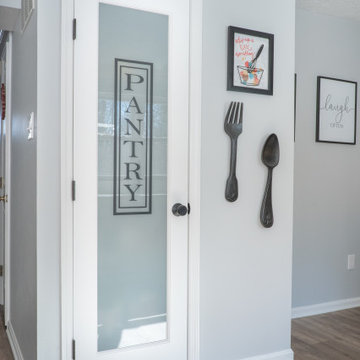
Cette photo montre une arrière-cuisine bord de mer en L de taille moyenne avec un évier encastré, un placard à porte shaker, des portes de placard blanches, un plan de travail en quartz modifié, une crédence blanche, une crédence en lambris de bois, un électroménager en acier inoxydable, un sol en bois brun, îlot, un sol marron et un plan de travail blanc.
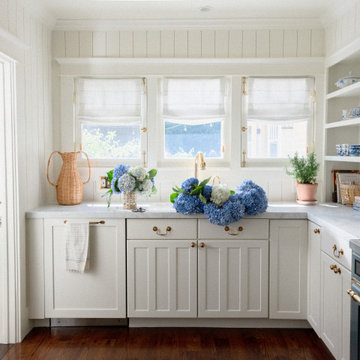
Cette image montre une grande cuisine traditionnelle en U fermée avec une crédence blanche, une crédence en lambris de bois, parquet foncé, un placard à porte shaker, des portes de placard blanches et plan de travail en marbre.
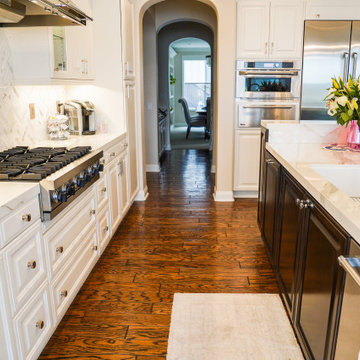
Traditional white kitchen remodel. Lifted mini countertop. Drop in sink. Built in stove and oven.
Réalisation d'une grande cuisine américaine parallèle tradition avec un évier posé, un placard à porte affleurante, des portes de placard blanches, plan de travail en marbre, une crédence beige, une crédence en lambris de bois, un électroménager en acier inoxydable, parquet foncé, îlot, un sol marron et un plan de travail blanc.
Réalisation d'une grande cuisine américaine parallèle tradition avec un évier posé, un placard à porte affleurante, des portes de placard blanches, plan de travail en marbre, une crédence beige, une crédence en lambris de bois, un électroménager en acier inoxydable, parquet foncé, îlot, un sol marron et un plan de travail blanc.
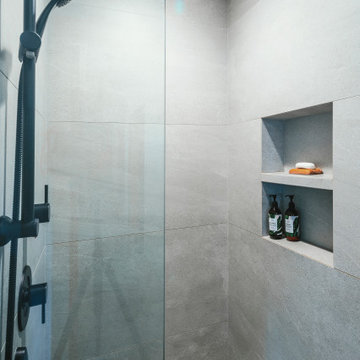
Photography by Brice Ferre.
Open concept kitchen space with beams and beadboard walls. A light, bright and airy kitchen with great function and style.
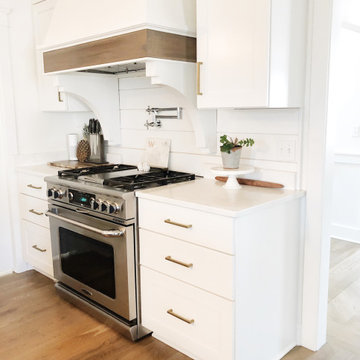
Idée de décoration pour une cuisine tradition avec des portes de placard blanches, un plan de travail en quartz, une crédence blanche, une crédence en lambris de bois, un électroménager en acier inoxydable, parquet clair, un sol marron et un plan de travail blanc.
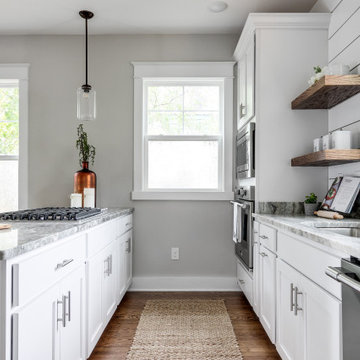
This gorgeous renovation has been designed and built by Richmond Hill Design + Build and offers a floor plan that suits today’s lifestyle. This home sits on a huge corner lot and features over 3,000 sq. ft. of living space, a fenced-in backyard with a deck and a 2-car garage with off street parking! A spacious living room greets you and showcases the shiplap accent walls, exposed beams and original fireplace. An addition to the home provides an office space with a vaulted ceiling and exposed brick wall. The first floor bedroom is spacious and has a full bath that is accessible through the mud room in the rear of the home, as well. Stunning open kitchen boasts floating shelves, breakfast bar, designer light fixtures, shiplap accent wall and a dining area. A wide staircase leads you upstairs to 3 additional bedrooms, a hall bath and an oversized laundry room. The master bedroom offers 3 closets, 1 of which is a walk-in. The en-suite has been thoughtfully designed and features tile floors, glass enclosed tile shower, dual vanity and plenty of natural light. A finished basement gives you additional entertaining space with a wet bar and half bath. Must-see quality build!
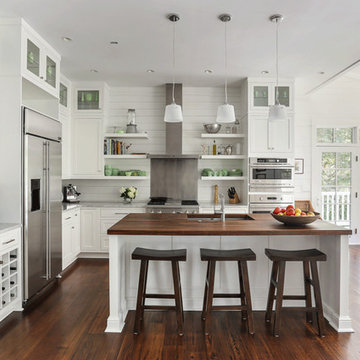
ullivan's Island Home Renovation by Diament Builder Interior Design by Amy Trowman Design, Charleston, SC
Cette photo montre une cuisine bord de mer avec une crédence en lambris de bois.
Cette photo montre une cuisine bord de mer avec une crédence en lambris de bois.
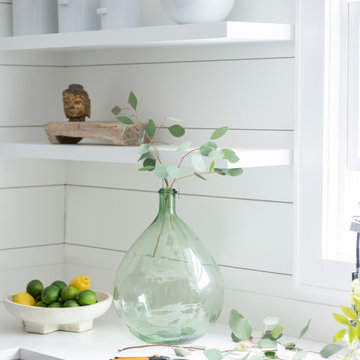
Cette photo montre une cuisine bord de mer en U fermée et de taille moyenne avec un évier posé, un placard à porte shaker, des portes de placard blanches, un plan de travail en quartz modifié, une crédence blanche, une crédence en lambris de bois, un électroménager en acier inoxydable, parquet clair, aucun îlot, un sol marron et un plan de travail blanc.
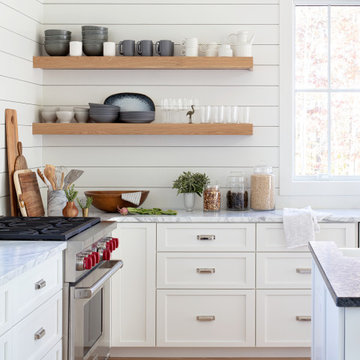
Modern farmhouse kitchen
Exemple d'une grande cuisine nature avec un évier de ferme, un placard avec porte à panneau encastré, des portes de placard blanches, une crédence blanche, une crédence en lambris de bois, un électroménager en acier inoxydable, parquet clair, îlot, un sol beige, un plan de travail gris, un plafond voûté et plan de travail en marbre.
Exemple d'une grande cuisine nature avec un évier de ferme, un placard avec porte à panneau encastré, des portes de placard blanches, une crédence blanche, une crédence en lambris de bois, un électroménager en acier inoxydable, parquet clair, îlot, un sol beige, un plan de travail gris, un plafond voûté et plan de travail en marbre.
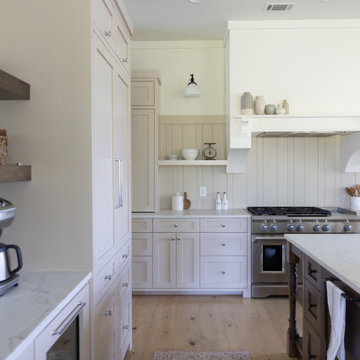
Réalisation d'une cuisine champêtre avec un placard à porte shaker, des portes de placard beiges, un plan de travail en quartz modifié, une crédence beige, une crédence en lambris de bois, un électroménager en acier inoxydable, parquet clair et îlot.
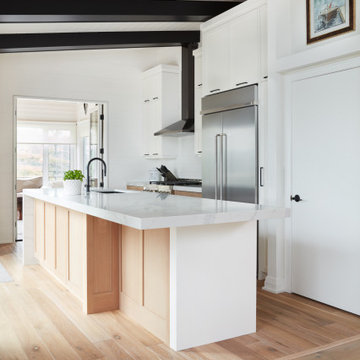
A contemporary white kitchen with rift white oak and maple cabinetry. In the middle of the kitchen is a large kitchen island, on one side of the island there is a water-fall edge quartz countertop. On the other side, the countertop hangs over the edge to make room for stools.
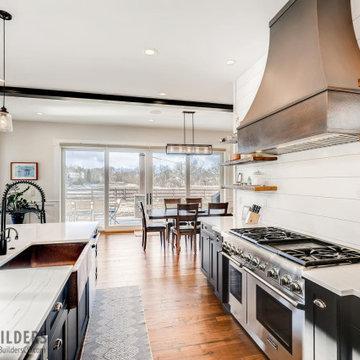
Open concept kitchen with black and white shaker cabinets. The 48 inch Thermador range is paired with the hammered copper hood. The dining room is off the kitchen and opens out onto the covered back deck.
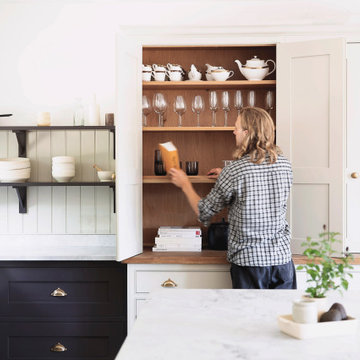
Cette photo montre une grande cuisine américaine chic en L avec un évier de ferme, un placard à porte affleurante, plan de travail en marbre, une crédence en lambris de bois, un sol en calcaire, îlot, un sol beige et un plan de travail gris.
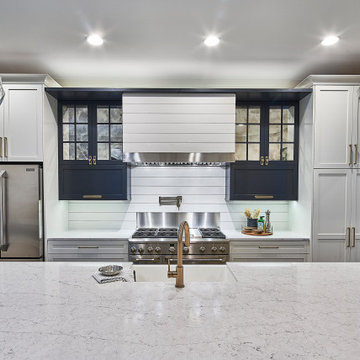
The custom shiplap hood trimmed in stainless steel adds a casual look to this simple, but detail-rich For tMill, SC kitchen design. The dark gray wall cabinets and island add a touch of drama to the otherwise white space. © Lassiter Photography | **Any product tags listed as “related,” “similar,” or “sponsored” are done so by Houzz and are not the actual products specified. They have not been approved by, nor are they endorsed by ReVision Design/Remodeling.**
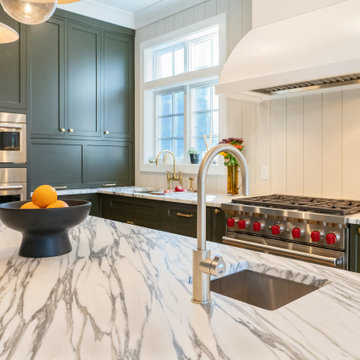
Benjamin Moore's Artichoke was used for a warm kitchen. The marble countertop is an Arabescato Cochia from Italy. Backsplash are vertical beadboard panels composed of a resin infused wood, that are moisture resistant. Client wanted something different than tile or stone for a ‘modern cottage’ look
Idées déco de cuisines blanches avec une crédence en lambris de bois
3