Idées déco de cuisines blanches avec une crédence en quartz modifié
Trier par :
Budget
Trier par:Populaires du jour
141 - 160 sur 7 271 photos
1 sur 3
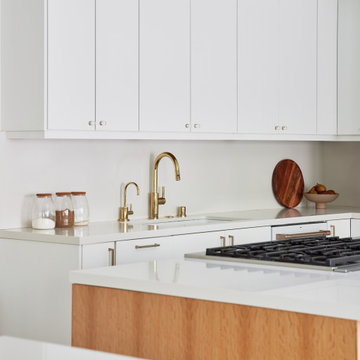
This full home mid-century remodel project is in an affluent community perched on the hills known for its spectacular views of Los Angeles. Our retired clients were returning to sunny Los Angeles from South Carolina. Amidst the pandemic, they embarked on a two-year-long remodel with us - a heartfelt journey to transform their residence into a personalized sanctuary.
Opting for a crisp white interior, we provided the perfect canvas to showcase the couple's legacy art pieces throughout the home. Carefully curating furnishings that complemented rather than competed with their remarkable collection. It's minimalistic and inviting. We created a space where every element resonated with their story, infusing warmth and character into their newly revitalized soulful home.
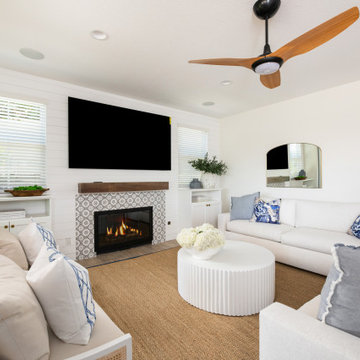
The beautifully redesigned living room received updates that dramatically enhance the look, feel, and functionality of the new open space
Cette image montre une cuisine ouverte traditionnelle avec un évier 1 bac, un placard à porte shaker, des portes de placard blanches, un plan de travail en quartz, une crédence blanche, une crédence en quartz modifié, un électroménager en acier inoxydable, un sol en carrelage de porcelaine, îlot, un sol marron et un plan de travail blanc.
Cette image montre une cuisine ouverte traditionnelle avec un évier 1 bac, un placard à porte shaker, des portes de placard blanches, un plan de travail en quartz, une crédence blanche, une crédence en quartz modifié, un électroménager en acier inoxydable, un sol en carrelage de porcelaine, îlot, un sol marron et un plan de travail blanc.
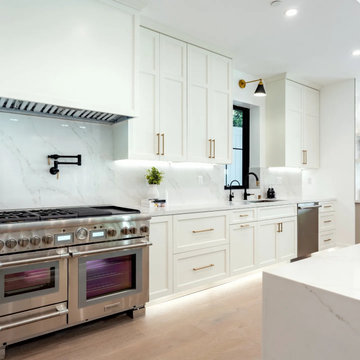
Stunning kitchen as part of a new construction project. This kitchen features two tone kitchen cabinets, a pantry wall, 10 ft island and a coffee station.

Idées déco pour une cuisine blanche et bois classique en U de taille moyenne avec un évier encastré, un placard à porte plane, des portes de placard blanches, un plan de travail en quartz modifié, une crédence marron, une crédence en quartz modifié, un électroménager noir, un sol en carrelage de céramique, aucun îlot, un sol bleu et un plan de travail marron.

This home belongs to a fabulous couple who love to entertain & travel. They needed a space that would accommodate large gatherings but still feel warm and cozy.

Who said that a Burbank bungalow home needs to be doll and old fashioned.
In this Burbank remodeling project we took this 1200sq. bungalow home and turned it to a wonderful mixture of European modern kitchen space and calm transitional modern farmhouse furniture and flooring.
The kitchen was a true challenge since space was a rare commodity, but with the right layout storage and work space became abundant.
A floating 5' long sitting area was constructed and even the back face of the cabinets was used for wine racks.
Exterior was updated as well with new black windows, new stucco over layer and new light fixtures all around.
both bedrooms were fitted with huge 10' sliding doors overlooking the green backyard.
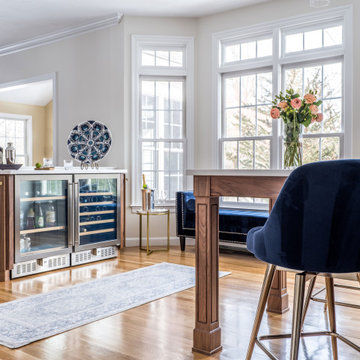
The design incorporates a wine bar using the same rattan stained walnut cabinetry from Fieldstone.
Remodel by Maynard Construction BRC, Inc.
Photography by Erin Little
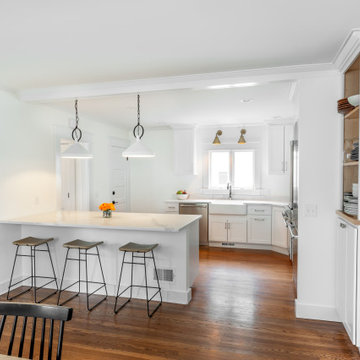
Réalisation d'une grande cuisine américaine tradition en L avec un évier de ferme, un placard à porte shaker, des portes de placard blanches, un plan de travail en quartz modifié, une crédence blanche, une crédence en quartz modifié, un électroménager en acier inoxydable, un sol en bois brun, îlot et un plan de travail blanc.
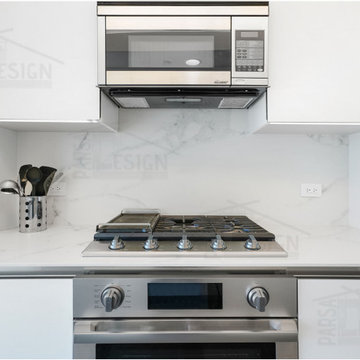
Cette photo montre une petite cuisine parallèle moderne fermée avec un évier posé, un placard à porte plane, des portes de placard blanches, un plan de travail en quartz modifié, une crédence blanche, une crédence en quartz modifié, un électroménager en acier inoxydable, parquet clair, aucun îlot, un sol beige et un plan de travail blanc.
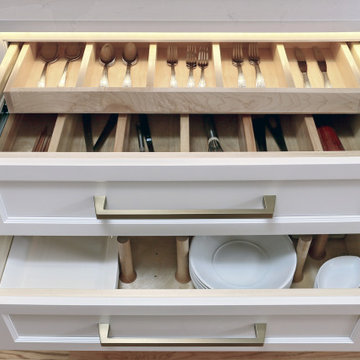
Wood interior drawer organizers featuring pegboard style plate organizers and cascading silverware organization. White inset cabinets with gold hardware.
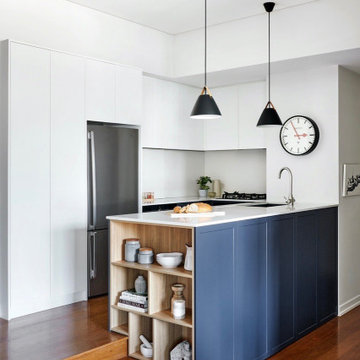
Inspiration pour une cuisine ouverte design en U de taille moyenne avec un évier encastré, un placard à porte shaker, des portes de placard bleues, un plan de travail en quartz modifié, une crédence blanche, une crédence en quartz modifié, un électroménager en acier inoxydable, un sol en bois brun, une péninsule, un sol marron et un plan de travail blanc.

Kitchen, White High Gloss Glass Laminates and American walnut veneers
Réalisation d'une très grande cuisine ouverte design en U et bois foncé avec un évier encastré, un placard à porte plane, un plan de travail en quartz modifié, une crédence beige, une crédence en quartz modifié, un électroménager en acier inoxydable, un sol en carrelage de céramique, îlot, un sol blanc et un plan de travail beige.
Réalisation d'une très grande cuisine ouverte design en U et bois foncé avec un évier encastré, un placard à porte plane, un plan de travail en quartz modifié, une crédence beige, une crédence en quartz modifié, un électroménager en acier inoxydable, un sol en carrelage de céramique, îlot, un sol blanc et un plan de travail beige.
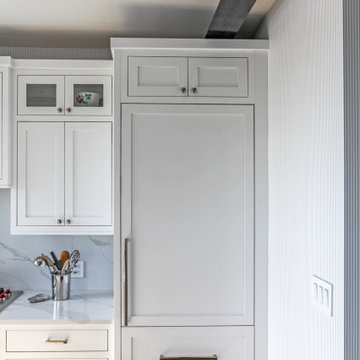
Cette photo montre une petite cuisine américaine linéaire bord de mer avec un évier de ferme, un placard avec porte à panneau encastré, des portes de placard blanches, un plan de travail en quartz modifié, une crédence blanche, une crédence en quartz modifié, un électroménager en acier inoxydable, parquet clair, une péninsule et un plan de travail blanc.

A custom hood was designed by Clarissa which really added warmth and a rustic modern feel to the clean white kitchen. Beautiful quartz were sourced for the counter tops, the island, and the backsplash to help bring durability and uniformity. Wood elements brought in by the distressed beams, barn door, floating shelves, and pantry cabinets really add a great amount of warmth and charm.
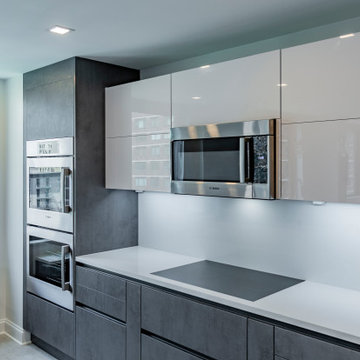
Inspiration pour une petite cuisine américaine parallèle et encastrable minimaliste avec un évier encastré, un placard à porte plane, des portes de placard grises, un plan de travail en quartz modifié, une crédence blanche, une crédence en quartz modifié, parquet peint, îlot, un sol gris et un plan de travail blanc.

Contemporary grey shaker kitchen with large island and dining table.
Réalisation d'une grande cuisine américaine grise et blanche design en L avec un évier intégré, un placard à porte shaker, des portes de placard grises, un plan de travail en quartz modifié, une crédence blanche, une crédence en quartz modifié, un électroménager noir, parquet clair, îlot, un sol marron et un plan de travail blanc.
Réalisation d'une grande cuisine américaine grise et blanche design en L avec un évier intégré, un placard à porte shaker, des portes de placard grises, un plan de travail en quartz modifié, une crédence blanche, une crédence en quartz modifié, un électroménager noir, parquet clair, îlot, un sol marron et un plan de travail blanc.
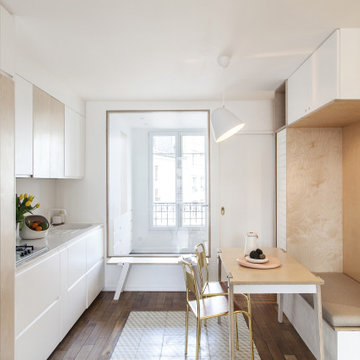
Photo : BCDF Studio
Réalisation d'une cuisine américaine linéaire, encastrable, bicolore et blanche et bois nordique de taille moyenne avec un évier intégré, un placard à porte plane, des portes de placard blanches, un plan de travail en quartz, une crédence blanche, une crédence en quartz modifié, un sol en bois brun, aucun îlot, un sol marron et un plan de travail blanc.
Réalisation d'une cuisine américaine linéaire, encastrable, bicolore et blanche et bois nordique de taille moyenne avec un évier intégré, un placard à porte plane, des portes de placard blanches, un plan de travail en quartz, une crédence blanche, une crédence en quartz modifié, un sol en bois brun, aucun îlot, un sol marron et un plan de travail blanc.
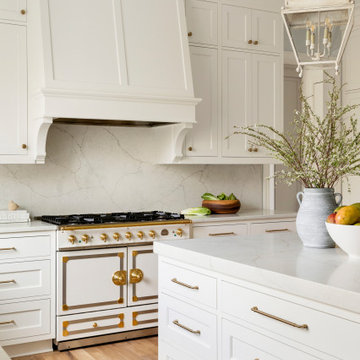
Martha O'Hara Interiors, Interior Design & Photo Styling | Thompson Construction, Builder | Spacecrafting Photography, Photography
Please Note: All “related,” “similar,” and “sponsored” products tagged or listed by Houzz are not actual products pictured. They have not been approved by Martha O’Hara Interiors nor any of the professionals credited. For information about our work, please contact design@oharainteriors.com.
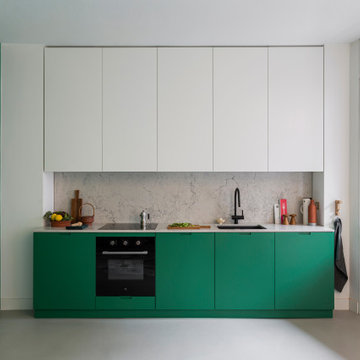
Inspiration pour une cuisine américaine design en L de taille moyenne avec un évier encastré, un placard à porte plane, des portes de placards vertess, un plan de travail en quartz modifié, une crédence blanche, une crédence en quartz modifié, un électroménager noir, aucun îlot, un sol gris et un plan de travail blanc.
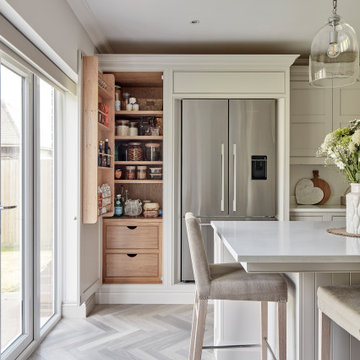
Tall shaker cabinets house a range of intelligent storage solutions in this classic kitchen. A slim pantry sits next to a double Fisher & Paykel fridge/ freezer, providing space for essential ingredients. The clients chose to incorporate deep drawers, door racks and shelving at varying heights to house family treats and kitchen essentials. We also love the contrast of the warm oak against our timeless Tansy paint colour, adding a wonderful sense of homeliness and warmth.
Idées déco de cuisines blanches avec une crédence en quartz modifié
8