Idées déco de cuisines blanches avec une crédence marron
Trier par :
Budget
Trier par:Populaires du jour
61 - 80 sur 3 514 photos
1 sur 3
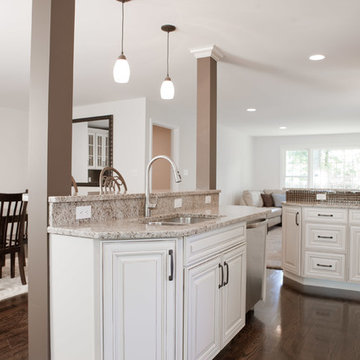
Inspiration pour une cuisine traditionnelle en U de taille moyenne avec un placard avec porte à panneau surélevé, des portes de placard blanches, un plan de travail en granite, une crédence marron, une crédence en mosaïque, un électroménager en acier inoxydable, parquet foncé et îlot.

This family throws some mean parties where large crowds usually sit at the poolside. There’s an entire section of this walk out second level that is dedicated to entertaining which also gives access to the pool in the backyard. This place comes alive at night with built in surround sounds and LED lights. There was just one issue. The kitchen.
The kitchen did not fit in. It was old, outdated, out-styled and nonfunctional. They knew the kitchen had to be address eventually but they just didn’t want to redo the kitchen. They wanted to revamp the kitchen, so they asked us to come in and look at the space to see how we can design this second floor kitchen in their New Rochelle home.
It was a small kitchen, strategically located where it could be the hub that the family wanted it to be. It held its own amongst everything that was in the open space like the big screen TV, fireplace and pool table. That is exactly what we did in the design and here is how we did it.
First, we got rid of the kitchen table and by doing so we created a peninsular. This eventually sets up the space for a couple of really cool pendant lights, some unique counter chairs and a wine cooler that was purchased before but never really had a home. We then turned our attention to the range and hood. This was not the main kitchen, so wall storage wasn’t the main goal here. We wanted to create a more open feel interaction while in the kitchen, hence we designed the free standing chimney hood alone to the left of the window.
We then looked at how we can make it more entertaining. We did that by adding a Wine rack on a buffet style type area. This wall was free and would have remained empty had we not find a way to add some more glitz.
Finally came the counter-top. Every detail was crucial because the view of the kitchen can be seen from when you enter the front door even if it was on the second floor walk out. The use of the space called for a waterfall edge counter-top and more importantly, the stone selection to further accentuate the effect. It was crucial that there was movement in the stone which connects to the 45 degree waterfall edge so it would be very dramatic.
Nothing was overlooked in this space. It had to be done this way if it was going to have a fighting chance to take command of its territory.
Have a look at some before and after photos on the left and see a brief video transformation of this lovely small kitchen.
See more photos and vidoe of this transformation on our website @ http://www.rajkitchenandbath.com/portfolio-items/kitchen-remodel-new-rochelle-ny-10801/
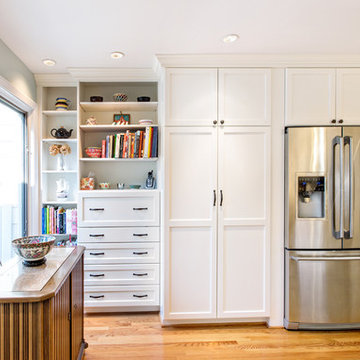
Glenn Bashaw
Réalisation d'une grande cuisine américaine marine en L avec un évier encastré, un placard à porte shaker, des portes de placard blanches, un plan de travail en granite, une crédence marron, une crédence en mosaïque, un électroménager en acier inoxydable, parquet clair et îlot.
Réalisation d'une grande cuisine américaine marine en L avec un évier encastré, un placard à porte shaker, des portes de placard blanches, un plan de travail en granite, une crédence marron, une crédence en mosaïque, un électroménager en acier inoxydable, parquet clair et îlot.
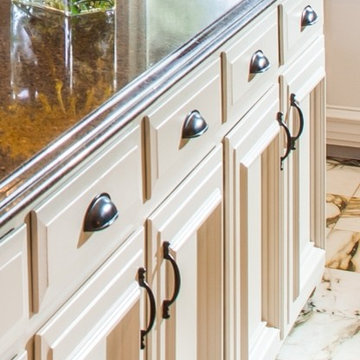
White kitchen cabinets, brown Sile Stone countertops, oil rubbed bronze hardware, and marble tiled floors work well together in this charming kitchen remodel.
We only design, build, and remodel homes that brilliantly reflect the unadorned beauty of everyday living.
For more information about this project please visit: www.gryphonbuilders.com. Or contact Allen Griffin, President of Gryphon Builders, at 281-236-8043 cell or email him at allen@gryphonbuilders.com
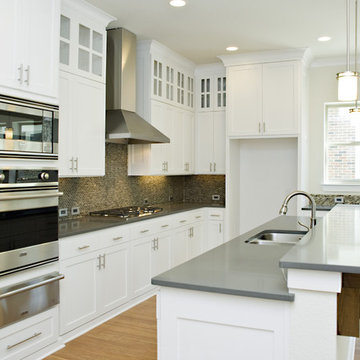
Aménagement d'une cuisine contemporaine avec une crédence en mosaïque, un évier 2 bacs, un plan de travail en quartz modifié, une crédence marron et des portes de placard blanches.

Treve Johnson
Idée de décoration pour une petite arrière-cuisine parallèle design avec un évier encastré, un placard à porte shaker, des portes de placard blanches, un plan de travail en quartz modifié, une crédence marron, une crédence en céramique, un électroménager en acier inoxydable, parquet clair et aucun îlot.
Idée de décoration pour une petite arrière-cuisine parallèle design avec un évier encastré, un placard à porte shaker, des portes de placard blanches, un plan de travail en quartz modifié, une crédence marron, une crédence en céramique, un électroménager en acier inoxydable, parquet clair et aucun îlot.

Reforma integral de cocina en blanco y madera, con apertura de puerta corredera y ventana pasaplatos, con barra para desayunos
Idées déco pour une cuisine contemporaine en U fermée et de taille moyenne avec un évier posé, un placard à porte affleurante, des portes de placard blanches, un plan de travail en quartz modifié, une crédence marron, une crédence en quartz modifié, un électroménager blanc, un sol en carrelage de porcelaine, un sol marron et un plan de travail marron.
Idées déco pour une cuisine contemporaine en U fermée et de taille moyenne avec un évier posé, un placard à porte affleurante, des portes de placard blanches, un plan de travail en quartz modifié, une crédence marron, une crédence en quartz modifié, un électroménager blanc, un sol en carrelage de porcelaine, un sol marron et un plan de travail marron.

Aménagement d'une cuisine américaine contemporaine avec un évier posé, un placard à porte plane, des portes de placard blanches, une crédence marron, une crédence en bois, un électroménager en acier inoxydable, un sol en bois brun, îlot, un sol marron et plan de travail noir.
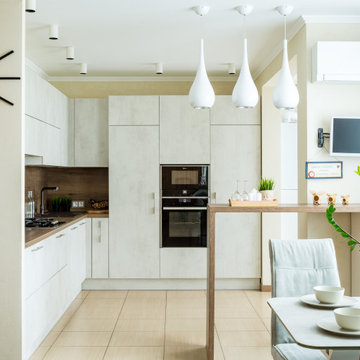
Inspiration pour une cuisine ouverte design en L avec un évier posé, un placard à porte plane, des portes de placard grises, un plan de travail en stratifié, une crédence marron, un électroménager noir, aucun îlot, un sol beige et un plan de travail marron.

Bluetomatophotos
Exemple d'une grande cuisine ouverte encastrable tendance en U avec un évier posé, un placard à porte plane, des portes de placard blanches, un plan de travail en quartz modifié, une crédence marron, carreaux de ciment au sol, îlot, un sol multicolore et un plan de travail marron.
Exemple d'une grande cuisine ouverte encastrable tendance en U avec un évier posé, un placard à porte plane, des portes de placard blanches, un plan de travail en quartz modifié, une crédence marron, carreaux de ciment au sol, îlot, un sol multicolore et un plan de travail marron.

Contrastando con el blanco de las paredes y los muebles, la encimera de HPL canteado que imita un color olmo oscuro es una de las mejores elecciones, siendo el centro de atención de la cocina.
Por eso, no solo hicieron la encimera en este acabado, sino que también apostaron por una barra que mantiene la armonía de colores y su personalidad, además de la funcionalidad.
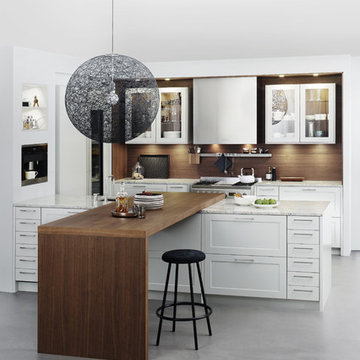
Idée de décoration pour une grande cuisine américaine minimaliste en L avec un évier de ferme, un placard à porte shaker, des portes de placard blanches, un plan de travail en stratifié, une crédence marron, un électroménager en acier inoxydable, sol en béton ciré et une péninsule.
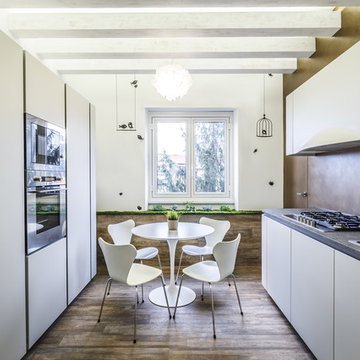
Marco Marotto
Idée de décoration pour une cuisine parallèle design avec un évier posé, un placard à porte plane, des portes de placard blanches, une crédence marron, un électroménager en acier inoxydable, parquet foncé et aucun îlot.
Idée de décoration pour une cuisine parallèle design avec un évier posé, un placard à porte plane, des portes de placard blanches, une crédence marron, un électroménager en acier inoxydable, parquet foncé et aucun îlot.

Our design process is set up to tease out what is unique about a project and a client so that we can create something peculiar to them. When we first went to see this client, we noticed that they used their fridge as a kind of notice board to put up pictures by the kids, reminders, lists, cards etc… with magnets onto the metal face of the old fridge. In their new kitchen they wanted integrated appliances and for things to be neat, but we felt these drawings and cards needed a place to be celebrated and we proposed a cork panel integrated into the cabinet fronts… the idea developed into a full band of cork, stained black to match the black front of the oven, to bind design together. It also acts as a bit of a sound absorber (important when you have 3yr old twins!) and sits over the splash back so that there is a lot of space to curate an evolving backdrop of things you might pin to it.
In this design, we wanted to design the island as big table in the middle of the room. The thing about thinking of an island like a piece of furniture in this way is that it allows light and views through and around; it all helps the island feel more delicate and elegant… and the room less taken up by island. The frame is made from solid oak and we stained it black to balance the composition with the stained cork.
The sink run is a set of floating drawers that project from the wall and the flooring continues under them - this is important because again, it makes the room feel more spacious. The full height cabinets are purposefully a calm, matt off white. We used Farrow and Ball ’School house white’… because its our favourite ‘white’ of course! All of the whitegoods are integrated into this full height run: oven, microwave, fridge, freezer, dishwasher and a gigantic pantry cupboard.
A sweet detail is the hand turned cabinet door knobs - The clients are music lovers and the knobs are enlarged versions of the volume knob from a 1970s record player.
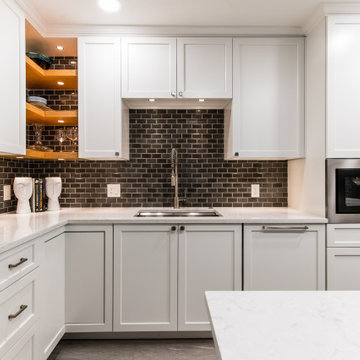
Kitchen Back Splash is a Japanese Porcelain Mosaic Tile imported by Cepac and is a Contour Steel Gray Beveled Tile. The kitchen cabinets are from Renowned Cabinetry. The countertop from the Cambria Swanbridge™ | Marble Collection. Moen Chrome Pulldown Kitchen Faucet

Jacob Snavely
Aménagement d'une cuisine bord de mer en L avec un évier intégré, un placard à porte shaker, des portes de placard blanches, une crédence marron, une crédence en bois, un électroménager en acier inoxydable, un sol en bois brun, îlot, un sol marron et un plan de travail blanc.
Aménagement d'une cuisine bord de mer en L avec un évier intégré, un placard à porte shaker, des portes de placard blanches, une crédence marron, une crédence en bois, un électroménager en acier inoxydable, un sol en bois brun, îlot, un sol marron et un plan de travail blanc.
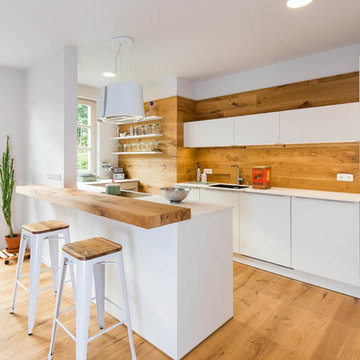
Weiße Lackküche mit Keramik Arbeitsplatte und Echtholz Tresen.
Gestaltung: Die Wohnkomplizen
Fotografie Kreativbüro Schneider
Idées déco pour une cuisine ouverte encastrable scandinave en U de taille moyenne avec un évier intégré, un placard à porte plane, des portes de placard blanches, une crédence marron, une crédence en bois, un sol en bois brun, une péninsule, un sol marron et un plan de travail blanc.
Idées déco pour une cuisine ouverte encastrable scandinave en U de taille moyenne avec un évier intégré, un placard à porte plane, des portes de placard blanches, une crédence marron, une crédence en bois, un sol en bois brun, une péninsule, un sol marron et un plan de travail blanc.
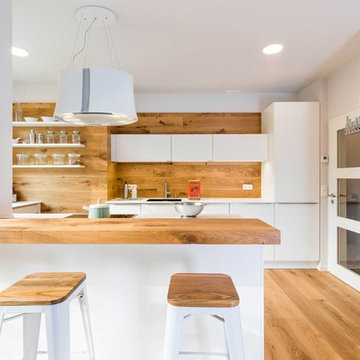
Realisierung durch WerkraumKüche, Fotos Frank Schneider
Cette image montre une grande cuisine ouverte parallèle nordique avec un évier intégré, un placard à porte plane, des portes de placard blanches, une crédence marron, une crédence en bois, un sol en bois brun, une péninsule, un sol marron et un plan de travail blanc.
Cette image montre une grande cuisine ouverte parallèle nordique avec un évier intégré, un placard à porte plane, des portes de placard blanches, une crédence marron, une crédence en bois, un sol en bois brun, une péninsule, un sol marron et un plan de travail blanc.
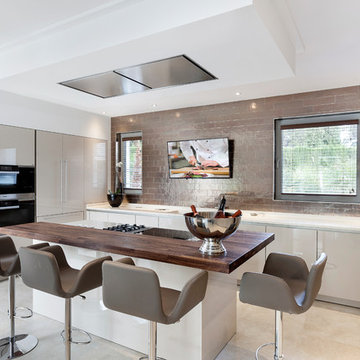
Kevin Horn
Idées déco pour une grande cuisine ouverte contemporaine en L avec un placard à porte plane, des portes de placard beiges, une crédence marron, un électroménager noir, îlot et un sol beige.
Idées déco pour une grande cuisine ouverte contemporaine en L avec un placard à porte plane, des portes de placard beiges, une crédence marron, un électroménager noir, îlot et un sol beige.
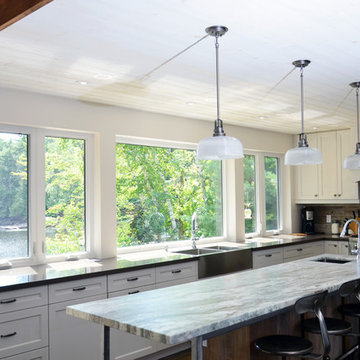
Cette image montre une très grande cuisine américaine chalet en U avec un évier encastré, un placard à porte shaker, des portes de placard blanches, un plan de travail en quartz, une crédence marron, une crédence en carreau de porcelaine, un électroménager en acier inoxydable, sol en béton ciré et îlot.
Idées déco de cuisines blanches avec une crédence marron
4