Idées déco de cuisines blanches avec une crédence
Trier par :
Budget
Trier par:Populaires du jour
201 - 220 sur 202 008 photos
1 sur 3
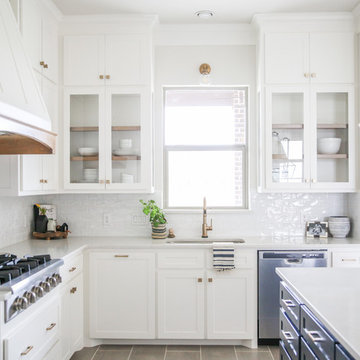
Réalisation d'une cuisine ouverte tradition en L de taille moyenne avec un évier encastré, un placard à porte shaker, des portes de placard blanches, un plan de travail en quartz, une crédence blanche, une crédence en céramique, un électroménager en acier inoxydable, un sol en carrelage de porcelaine, îlot, un sol gris et un plan de travail blanc.

Exemple d'une grande cuisine ouverte nature en L avec un évier de ferme, un placard à porte shaker, des portes de placard blanches, un plan de travail en quartz modifié, une crédence blanche, une crédence en carrelage métro, un électroménager en acier inoxydable, parquet clair, îlot, un sol beige et un plan de travail blanc.

In our world of kitchen design, it’s lovely to see all the varieties of styles come to life. From traditional to modern, and everything in between, we love to design a broad spectrum. Here, we present a two-tone modern kitchen that has used materials in a fresh and eye-catching way. With a mix of finishes, it blends perfectly together to create a space that flows and is the pulsating heart of the home.
With the main cooking island and gorgeous prep wall, the cook has plenty of space to work. The second island is perfect for seating – the three materials interacting seamlessly, we have the main white material covering the cabinets, a short grey table for the kids, and a taller walnut top for adults to sit and stand while sipping some wine! I mean, who wouldn’t want to spend time in this kitchen?!
Cabinetry
With a tuxedo trend look, we used Cabico Elmwood New Haven door style, walnut vertical grain in a natural matte finish. The white cabinets over the sink are the Ventura MDF door in a White Diamond Gloss finish.
Countertops
The white counters on the perimeter and on both islands are from Caesarstone in a Frosty Carrina finish, and the added bar on the second countertop is a custom walnut top (made by the homeowner!) with a shorter seated table made from Caesarstone’s Raw Concrete.
Backsplash
The stone is from Marble Systems from the Mod Glam Collection, Blocks – Glacier honed, in Snow White polished finish, and added Brass.
Fixtures
A Blanco Precis Silgranit Cascade Super Single Bowl Kitchen Sink in White works perfect with the counters. A Waterstone transitional pulldown faucet in New Bronze is complemented by matching water dispenser, soap dispenser, and air switch. The cabinet hardware is from Emtek – their Trinity pulls in brass.
Appliances
The cooktop, oven, steam oven and dishwasher are all from Miele. The dishwashers are paneled with cabinetry material (left/right of the sink) and integrate seamlessly Refrigerator and Freezer columns are from SubZero and we kept the stainless look to break up the walnut some. The microwave is a counter sitting Panasonic with a custom wood trim (made by Cabico) and the vent hood is from Zephyr.

Inspiration pour une très grande cuisine ouverte traditionnelle en L et bois clair avec un évier encastré, un placard à porte shaker, un plan de travail en quartz modifié, une crédence blanche, une crédence en carrelage métro, un électroménager en acier inoxydable, parquet clair, îlot, un sol beige et un plan de travail blanc.
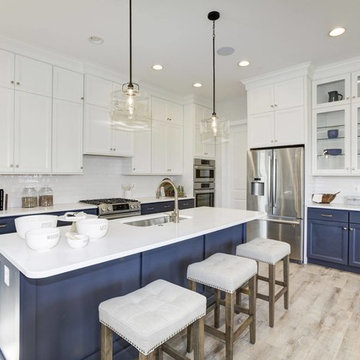
Exemple d'une cuisine bicolore chic avec un évier encastré, un placard avec porte à panneau encastré, des portes de placard bleues, une crédence blanche, une crédence en carrelage métro, un électroménager en acier inoxydable, îlot, un sol beige et un plan de travail blanc.

Chipper Hatter Photography
Cette photo montre une grande cuisine parallèle tendance avec un évier encastré, un placard à porte plane, des portes de placard blanches, plan de travail en marbre, une crédence blanche, une crédence en marbre, un électroménager en acier inoxydable, parquet clair, îlot, un sol beige et un plan de travail blanc.
Cette photo montre une grande cuisine parallèle tendance avec un évier encastré, un placard à porte plane, des portes de placard blanches, plan de travail en marbre, une crédence blanche, une crédence en marbre, un électroménager en acier inoxydable, parquet clair, îlot, un sol beige et un plan de travail blanc.

Free ebook, Creating the Ideal Kitchen. DOWNLOAD NOW
The new galley style configuration features a simple work triangle of a Kitchenaid refrigerator, Wolf range and Elkay sink. With plenty of the seating nearby, we opted to utilize the back of the island for storage. In addition, the two tall cabinets flanking the opening of the breakfast room feature additional pantry storage. An appliance garage to the left of the range features roll out shelves.
The tall cabinets and wall cabinets feature simple white shaker doors while the base cabinets and island are Benjamin Moore “Hale Navy”. Hanstone Campina quartz countertops, walnut accents and gold hardware and lighting make for a stylish and up-to-date feeling space.
The backsplash is a 5" Natural Stone hex. Faucet is a Litze by Brizo in Brilliant Luxe Gold. Hardware is It Pull from Atlas in Vintage Brass and Lighting was purchased by the owner from Schoolhouse Electric.
Designed by: Susan Klimala, CKBD
Photography by: LOMA Studios
For more information on kitchen and bath design ideas go to: www.kitchenstudio-ge.com

Réalisation d'une cuisine ouverte design en U de taille moyenne avec un évier 2 bacs, un placard à porte plane, des portes de placard blanches, plan de travail en marbre, une crédence blanche, une crédence en marbre, un électroménager noir, un sol en marbre, une péninsule, un sol multicolore et un plan de travail blanc.
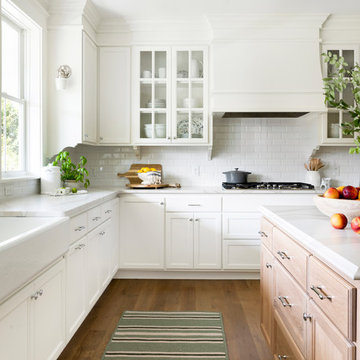
2018 Fall Parade of Homes
Builder: SD Custom Homes
Cette image montre une cuisine bicolore traditionnelle en L et bois brun avec un évier de ferme, un placard avec porte à panneau encastré, une crédence blanche, une crédence en carrelage métro, un sol en bois brun, îlot, un sol marron et un plan de travail blanc.
Cette image montre une cuisine bicolore traditionnelle en L et bois brun avec un évier de ferme, un placard avec porte à panneau encastré, une crédence blanche, une crédence en carrelage métro, un sol en bois brun, îlot, un sol marron et un plan de travail blanc.
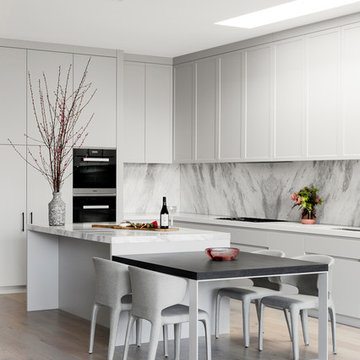
Idée de décoration pour une cuisine design en L avec un placard à porte shaker, des portes de placard blanches, une crédence grise, une crédence en dalle de pierre, un électroménager noir, parquet clair, îlot, un sol beige et un plan de travail blanc.

Love how this kitchen renovation creates an open feel for our clients to their dining room and office and a better transition to back yard!
Idées déco pour une grande cuisine classique en L avec un évier encastré, un placard à porte shaker, des portes de placard blanches, un plan de travail en quartz, une crédence grise, une crédence en marbre, un électroménager en acier inoxydable, parquet foncé, îlot, un sol marron et un plan de travail blanc.
Idées déco pour une grande cuisine classique en L avec un évier encastré, un placard à porte shaker, des portes de placard blanches, un plan de travail en quartz, une crédence grise, une crédence en marbre, un électroménager en acier inoxydable, parquet foncé, îlot, un sol marron et un plan de travail blanc.
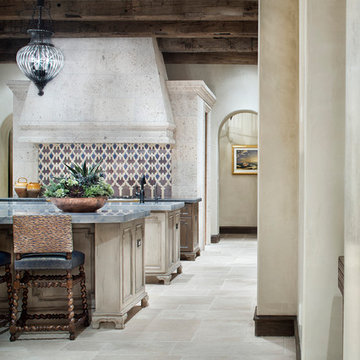
Inspiration pour une très grande cuisine ouverte méditerranéenne en bois brun avec un placard avec porte à panneau encastré, une crédence multicolore, une crédence en mosaïque, 2 îlots, un plan de travail bleu, un évier encastré, un électroménager de couleur, un sol en marbre et un sol beige.

Cette image montre une petite cuisine marine en U avec un évier de ferme, un placard à porte vitrée, des portes de placard beiges, une crédence blanche, une crédence en carrelage métro, un électroménager en acier inoxydable, parquet foncé, aucun îlot, un plan de travail blanc et fenêtre au-dessus de l'évier.

Réalisation d'une cuisine américaine tradition en L de taille moyenne avec un évier intégré, un placard à porte shaker, des portes de placard blanches, un plan de travail en surface solide, une crédence multicolore, une crédence en céramique, un électroménager noir, parquet clair, aucun îlot, un sol beige et un plan de travail blanc.

Inspiration pour une grande cuisine ouverte minimaliste en U avec un évier de ferme, un placard avec porte à panneau encastré, des portes de placard blanches, plan de travail en marbre, une crédence grise, une crédence en carreau de porcelaine, un électroménager en acier inoxydable, parquet clair, îlot, un sol beige et un plan de travail gris.

Réalisation d'une cuisine américaine parallèle minimaliste de taille moyenne avec un évier encastré, un placard à porte plane, des portes de placard blanches, une crédence en dalle métallique, un électroménager en acier inoxydable, parquet clair, îlot, un sol beige, un plan de travail blanc et un plan de travail en quartz modifié.

This blue and white kitchen is the hub of the home for a busy young family. The white cabinets are broken up by glass fronts at the top. The dark granite and a fresh blue painted island add contrast, while the transitional pendant adds interest to the otherwise traditional space.
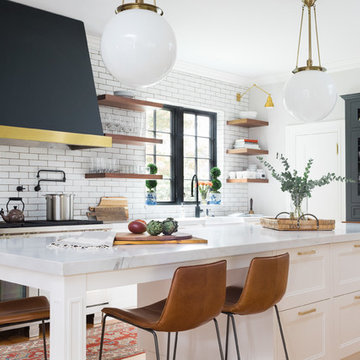
Photography by Joyelle West Collaboration with Bespoke of Winchester
Inspiration pour une cuisine traditionnelle avec un évier de ferme, un placard avec porte à panneau encastré, des portes de placard blanches, une crédence blanche, une crédence en carrelage métro, un sol en bois brun, îlot et un sol marron.
Inspiration pour une cuisine traditionnelle avec un évier de ferme, un placard avec porte à panneau encastré, des portes de placard blanches, une crédence blanche, une crédence en carrelage métro, un sol en bois brun, îlot et un sol marron.

Idées déco pour une grande cuisine ouverte parallèle bord de mer avec un évier encastré, un placard à porte plane, des portes de placard blanches, une crédence blanche, fenêtre, un électroménager en acier inoxydable, îlot et un sol beige.

Before renovating, this bright and airy family kitchen was small, cramped and dark. The dining room was being used for spillover storage, and there was hardly room for two cooks in the kitchen. By knocking out the wall separating the two rooms, we created a large kitchen space with plenty of storage, space for cooking and baking, and a gathering table for kids and family friends. The dark navy blue cabinets set apart the area for baking, with a deep, bright counter for cooling racks, a tiled niche for the mixer, and pantries dedicated to baking supplies. The space next to the beverage center was used to create a beautiful eat-in dining area with an over-sized pendant and provided a stunning focal point visible from the front entry. Touches of brass and iron are sprinkled throughout and tie the entire room together.
Photography by Stacy Zarin
Idées déco de cuisines blanches avec une crédence
11