Idées déco de cuisines blanches bicolores
Trier par :
Budget
Trier par:Populaires du jour
81 - 100 sur 1 169 photos
1 sur 3

Adam Rouse & Patrick Perez
Exemple d'une cuisine parallèle et bicolore tendance avec un placard à porte plane, des portes de placard bleues, un plan de travail en béton, une crédence bleue, un électroménager en acier inoxydable, parquet clair et îlot.
Exemple d'une cuisine parallèle et bicolore tendance avec un placard à porte plane, des portes de placard bleues, un plan de travail en béton, une crédence bleue, un électroménager en acier inoxydable, parquet clair et îlot.
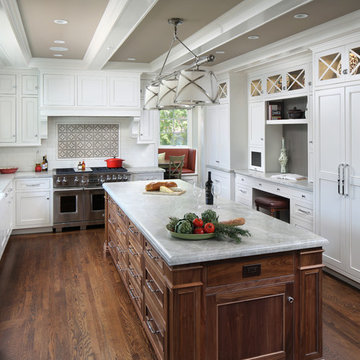
Aménagement d'une grande cuisine ouverte bicolore classique en U avec un évier de ferme, un placard avec porte à panneau encastré, des portes de placard blanches, une crédence blanche, un électroménager en acier inoxydable, parquet foncé, îlot, plan de travail en marbre, une crédence en carrelage métro et un sol marron.
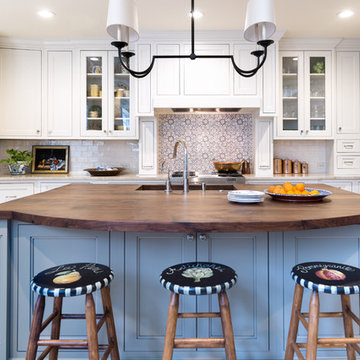
Entertaining is easy with this solid walnut countetop, large multi function sink and beverage refrigerator built into the island. LED dimmable recessed lighting allows for function and ambiance. A steam /convenction oven was added as well as a warming drawer. Photo by tori aston
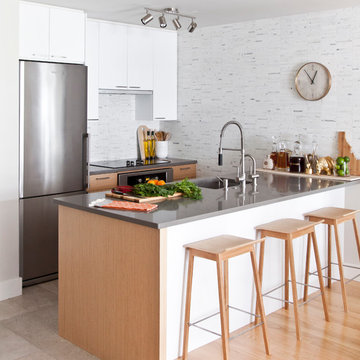
Eli Chamberlin
Idée de décoration pour une petite cuisine américaine parallèle et bicolore design en bois clair avec un évier encastré, un placard à porte plane, un plan de travail en quartz modifié, une crédence blanche, une crédence en carrelage de pierre, un électroménager en acier inoxydable, un sol en carrelage de céramique et une péninsule.
Idée de décoration pour une petite cuisine américaine parallèle et bicolore design en bois clair avec un évier encastré, un placard à porte plane, un plan de travail en quartz modifié, une crédence blanche, une crédence en carrelage de pierre, un électroménager en acier inoxydable, un sol en carrelage de céramique et une péninsule.
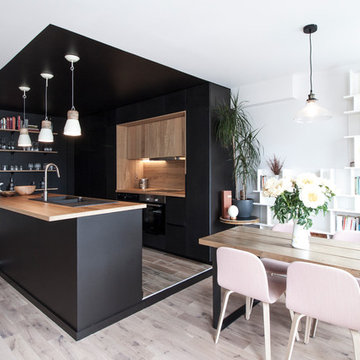
Bertrand Fompeyrine
Idée de décoration pour une cuisine ouverte parallèle et bicolore nordique de taille moyenne avec un évier 2 bacs, un plan de travail en bois, un électroménager noir, parquet clair, îlot et une crédence marron.
Idée de décoration pour une cuisine ouverte parallèle et bicolore nordique de taille moyenne avec un évier 2 bacs, un plan de travail en bois, un électroménager noir, parquet clair, îlot et une crédence marron.

Stéphane Vasco
Exemple d'une cuisine américaine linéaire, encastrable et bicolore scandinave de taille moyenne avec un placard à porte plane, des portes de placard blanches, un plan de travail en stratifié, une crédence blanche, une crédence en feuille de verre, aucun îlot, un évier encastré, parquet clair, un sol beige et un plan de travail beige.
Exemple d'une cuisine américaine linéaire, encastrable et bicolore scandinave de taille moyenne avec un placard à porte plane, des portes de placard blanches, un plan de travail en stratifié, une crédence blanche, une crédence en feuille de verre, aucun îlot, un évier encastré, parquet clair, un sol beige et un plan de travail beige.

Cette photo montre une petite cuisine bicolore tendance en L avec un évier posé, un placard à porte plane, des portes de placard blanches, un plan de travail en bois, une crédence grise, une crédence en feuille de verre, un électroménager blanc et un sol beige.

Juliet Murphy
Idée de décoration pour une grande cuisine américaine bicolore design en U avec un évier de ferme, des portes de placards vertess, un plan de travail en quartz, une crédence en marbre, un électroménager en acier inoxydable, un sol en carrelage de porcelaine, îlot, un sol gris, un plan de travail blanc, un placard à porte plane et une crédence grise.
Idée de décoration pour une grande cuisine américaine bicolore design en U avec un évier de ferme, des portes de placards vertess, un plan de travail en quartz, une crédence en marbre, un électroménager en acier inoxydable, un sol en carrelage de porcelaine, îlot, un sol gris, un plan de travail blanc, un placard à porte plane et une crédence grise.

The goal of the project was to create a more functional kitchen, but to remodel with an eco-friendly approach. To minimize the waste going into the landfill, all the old cabinetry and appliances were donated, and the kitchen floor was kept intact because it was in great condition. The challenge was to design the kitchen around the existing floor and the natural soapstone the client fell in love with. The clients continued with the sustainable theme throughout the room with the new materials chosen: The back splash tiles are eco-friendly and hand-made in the USA.. The custom range hood was a beautiful addition to the kitchen. We maximized the counter space around the custom sink by extending the integral drain board above the dishwasher to create more prep space. In the adjacent laundry room, we continued the same color scheme to create a custom wall of cabinets to incorporate a hidden laundry shoot, and dog area. We also added storage around the washer and dryer including two different types of hanging for drying purposes.
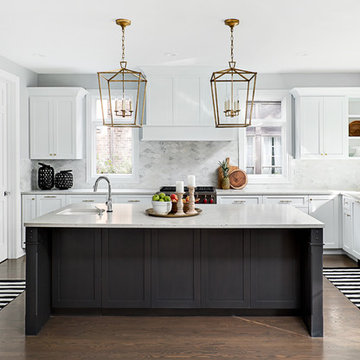
Cette photo montre une cuisine encastrable et bicolore chic en U avec un évier de ferme, un placard à porte shaker, des portes de placard blanches, une crédence blanche, une crédence en marbre, parquet foncé, îlot et un sol marron.
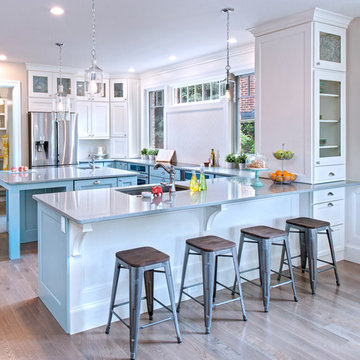
Réalisation d'une grande cuisine américaine bicolore tradition en U avec un évier encastré, des portes de placard blanches, une crédence blanche, un électroménager en acier inoxydable, parquet clair, un plan de travail en surface solide, îlot et un placard avec porte à panneau encastré.

Designed by Jordan Smith of Brilliant SA and built by the BSA team. Copyright Brilliant SA
Exemple d'une petite cuisine bicolore chic en U fermée avec un évier encastré, un placard avec porte à panneau encastré, des portes de placard bleues, une crédence blanche, une crédence en carrelage métro, un électroménager en acier inoxydable, une péninsule et un sol beige.
Exemple d'une petite cuisine bicolore chic en U fermée avec un évier encastré, un placard avec porte à panneau encastré, des portes de placard bleues, une crédence blanche, une crédence en carrelage métro, un électroménager en acier inoxydable, une péninsule et un sol beige.
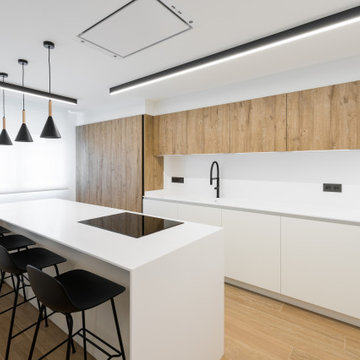
Ébano Arquitectura de Interiores diseña esta reforma de cocina abierta al salón. El proyecto elimina las paredes entre la cocina, el salón y la entrada, creando un espacio abierto y luminoso.
Se reutiliza parte del mobiliario del propietario en color wengué, que se complementa con otros detalles negros en la iluminación y taburetes para dar unidad al conjunto. La madera de roble se utiliza en suelo, en los muebles de cocina y en la celosía que delimita la zona de la entrada.
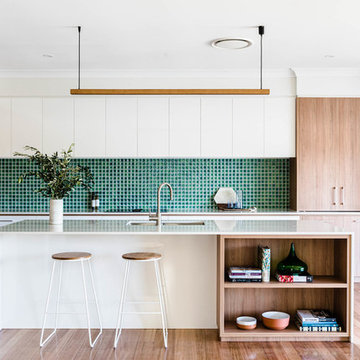
Cette photo montre une cuisine bicolore tendance en L avec un évier encastré, un placard à porte plane, des portes de placard blanches, une crédence verte, un électroménager en acier inoxydable, un sol en bois brun, îlot, un sol marron et un plan de travail blanc.
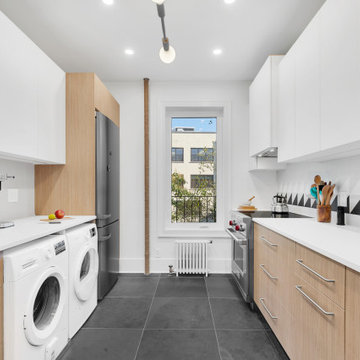
Réalisation d'une cuisine parallèle et bicolore design en bois clair avec un évier encastré, un placard à porte plane, une crédence blanche, un électroménager en acier inoxydable, aucun îlot, un sol gris et un plan de travail blanc.
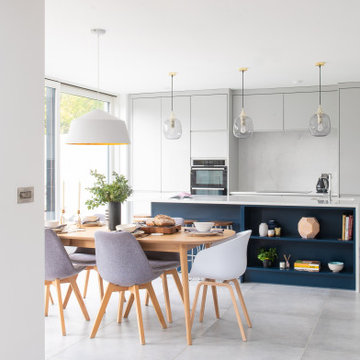
Cette photo montre une cuisine américaine parallèle et bicolore tendance avec un placard à porte plane, des portes de placard grises, une crédence blanche, une crédence en dalle de pierre, un électroménager en acier inoxydable, îlot, un sol gris et un plan de travail blanc.
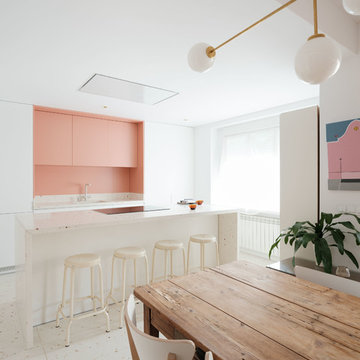
Inspiration pour une cuisine américaine parallèle et bicolore design avec un placard à porte plane, des portes de placard blanches, une crédence rose, îlot, un sol blanc et un plan de travail blanc.
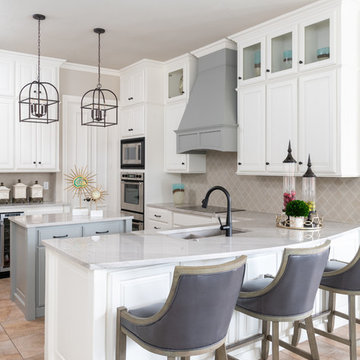
Michael Hunter Photography, Texas Tile House
Cette photo montre une cuisine bicolore chic en U avec un évier encastré, un placard avec porte à panneau surélevé, des portes de placard blanches, une crédence grise, un électroménager en acier inoxydable, îlot, un sol beige et un plan de travail blanc.
Cette photo montre une cuisine bicolore chic en U avec un évier encastré, un placard avec porte à panneau surélevé, des portes de placard blanches, une crédence grise, un électroménager en acier inoxydable, îlot, un sol beige et un plan de travail blanc.

This project was featured in Midwest Home magazine as the winner of ASID Life in Color. The addition of a kitchen with custom shaker-style cabinetry and a large shiplap island is perfect for entertaining and hosting events for family and friends. Quartz counters that mimic the look of marble were chosen for their durability and ease of maintenance. Open shelving with brass sconces above the sink create a focal point for the large open space.
Putting a modern spin on the traditional nautical/coastal theme was a goal. We took the quintessential palette of navy and white and added pops of green, stylish patterns, and unexpected artwork to create a fresh bright space. Grasscloth on the back of the built in bookshelves and console table along with rattan and the bentwood side table add warm texture. Finishes and furnishings were selected with a practicality to fit their lifestyle and the connection to the outdoors. A large sectional along with the custom cocktail table in the living room area provide ample room for game night or a quiet evening watching movies with the kids.
To learn more visit https://k2interiordesigns.com
To view article in Midwest Home visit https://midwesthome.com/interior-spaces/life-in-color-2019/
Photography - Spacecrafting

Lillie Thompson
Cette photo montre une cuisine ouverte parallèle et bicolore tendance en bois clair de taille moyenne avec un plan de travail en béton, une crédence blanche, une crédence en céramique, un électroménager en acier inoxydable, sol en béton ciré, îlot, un sol gris, un plan de travail gris, un évier intégré et un placard à porte plane.
Cette photo montre une cuisine ouverte parallèle et bicolore tendance en bois clair de taille moyenne avec un plan de travail en béton, une crédence blanche, une crédence en céramique, un électroménager en acier inoxydable, sol en béton ciré, îlot, un sol gris, un plan de travail gris, un évier intégré et un placard à porte plane.
Idées déco de cuisines blanches bicolores
5