Idées déco de cuisines blanches et bois avec des portes de placard beiges
Trier par:Populaires du jour
1 - 20 sur 231 photos

Réalisation d'une cuisine américaine blanche et bois et bicolore design en L avec un placard à porte plane, des portes de placard beiges, plan de travail en marbre, une crédence blanche, une crédence en marbre, un sol en bois brun, îlot, un sol beige et un plan de travail blanc.

Cette image montre une petite cuisine américaine blanche et bois design en U avec un placard à porte plane, des portes de placard beiges, un plan de travail en surface solide, une crédence blanche, une crédence en carreau de porcelaine, un électroménager noir, un sol en bois brun, un sol beige et un plan de travail blanc.

Aménagement d'une grande arrière-cuisine blanche et bois bord de mer en L avec un évier encastré, un placard avec porte à panneau encastré, des portes de placard beiges, un plan de travail en quartz modifié, une crédence blanche, une crédence en carreau de porcelaine, un électroménager en acier inoxydable, un sol en bois brun, îlot, un sol marron, un plan de travail blanc et un plafond voûté.

Cuisine rénovée dans son intégralité, avec des hauteurs d'armoires allant jusqu'au plafond, nous avons plus de 2886 mm de hauteur de meubles.
Les clients désiraient avoir le plus de rangement possible et ne voulaient pas perdre le moindre espace.
Nous avons des façades mates de couleur blanc crème et bois.
Les Sans poignées sont de couleur bronze ou doré.
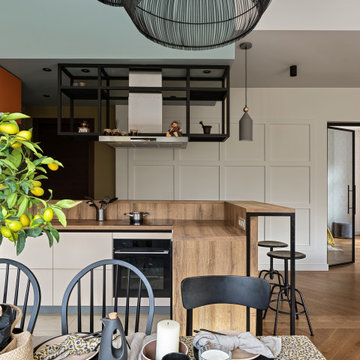
Зона кухни-столовой в квартире со вторым светом
Inspiration pour une grande cuisine ouverte blanche et bois design en U avec un placard à porte plane, des portes de placard beiges et un sol marron.
Inspiration pour une grande cuisine ouverte blanche et bois design en U avec un placard à porte plane, des portes de placard beiges et un sol marron.
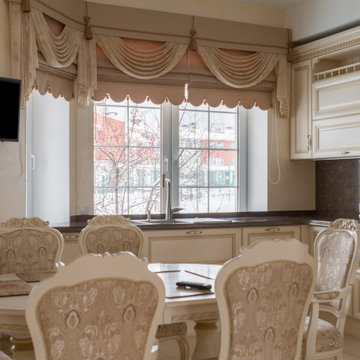
Римские шторы с фестонами по низу и ламбрекен бандо. Вся композиция штор отделана декоративным шнуром, листочками и круглыми декоративными элементами. Римские шторы на подкладке. Шторы и ламбрекен выполнены из тканей компаньонов с жаккардовым рисунком пейсли. Для перекидов и галстуков использовалось кружевное полотно с аналогичным орнаментом.

На стене — офорт Эрнста Неизвестного с дарственной надписью на лицевой стороне: «Мише от Эрнста. Брусиловскому от Неизвестного с любовью, 1968 год.» (картина была подарена хозяевам Мишей Брусиловским).
Офорт «Моя Москва», авторы Юрий Гордон и Хезер Хермит.
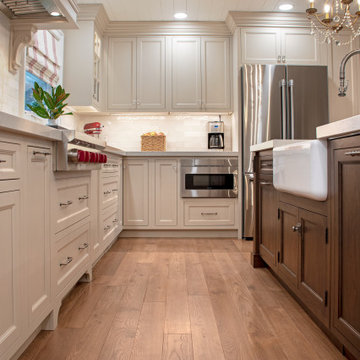
Aménagement d'une cuisine américaine blanche et bois classique avec un évier de ferme, un placard à porte shaker, des portes de placard beiges, un plan de travail en quartz modifié, une crédence blanche, une crédence en céramique, un électroménager en acier inoxydable, un sol en bois brun, îlot, un sol marron, un plan de travail blanc et un plafond en lambris de bois.
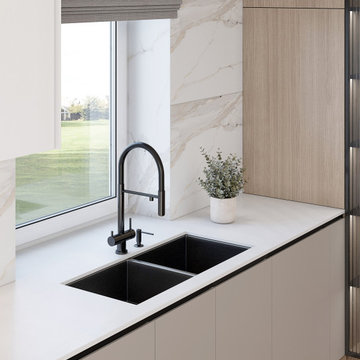
Cette photo montre une cuisine ouverte linéaire et blanche et bois tendance de taille moyenne avec un évier 2 bacs, un placard à porte plane, des portes de placard beiges, un plan de travail en verre, une crédence beige, une crédence en marbre, un électroménager en acier inoxydable, sol en stratifié, îlot, un sol beige et un plan de travail beige.
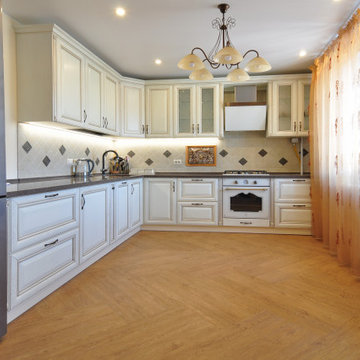
Кухонный гарнитур из массива дуба с фасадами Алиери. Австрийская фурнитура БЛЮМ, столешница искусственный камень, бытовая техника Электролюкск
Inspiration pour une cuisine américaine blanche et bois traditionnelle en L de taille moyenne avec un évier encastré, un placard avec porte à panneau surélevé, des portes de placard beiges, un plan de travail en surface solide, une crédence beige, une crédence en céramique, un électroménager blanc, un sol en bois brun, aucun îlot, un sol beige, un plan de travail marron et un plafond à caissons.
Inspiration pour une cuisine américaine blanche et bois traditionnelle en L de taille moyenne avec un évier encastré, un placard avec porte à panneau surélevé, des portes de placard beiges, un plan de travail en surface solide, une crédence beige, une crédence en céramique, un électroménager blanc, un sol en bois brun, aucun îlot, un sol beige, un plan de travail marron et un plafond à caissons.
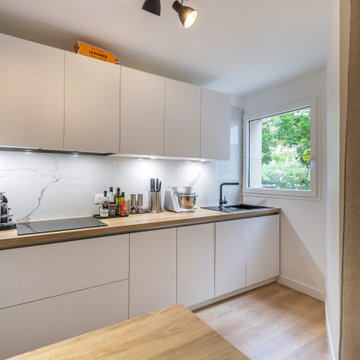
Cette image montre une cuisine ouverte linéaire et blanche et bois design de taille moyenne avec un évier encastré, un placard à porte plane, des portes de placard beiges, un plan de travail en bois, une crédence blanche, une crédence en marbre, un électroménager noir, parquet clair, aucun îlot, un sol beige, un plan de travail beige et fenêtre au-dessus de l'évier.
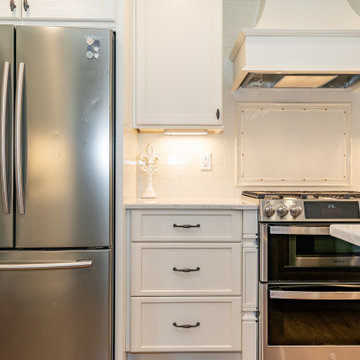
Amazing transformation of this original 1970's kitchen to a functional and beautiful large space. By taking out the wall between the kitchen and dining room we were able to double the size of the kitchen. A new double window is strategically placed for the best flow and esthetic.
The key to making the space feel bigger and adding to the unique design was to create the large island with extra storage cabinets below, the command center with shallow cabinets on the left side of the kitchen and also to angle the end cabinets leading to the basement door and exterior back door. The homeowner chose to add even more storage with the large pantry at the end of the sink wall.
The detailed legs on either side of the range add character and elegance to match the custom wood ventilation hood over their powerful new gas range.
This young family now has the kitchen they always dreamed of.
DREAM...DESIGN...LIVE...
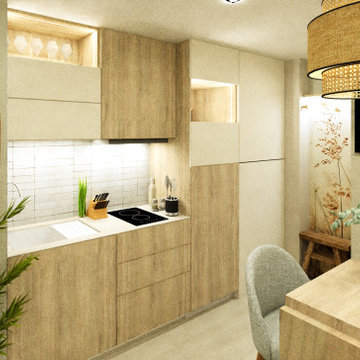
Cuisine linéaire réaménagée et optimisée. Au départ, un meuble évier inox classique. Nous projetons un aménagement optimisé
Idées déco pour une petite cuisine ouverte linéaire, encastrable, bicolore et blanche et bois scandinave avec un évier encastré, un placard à porte plane, des portes de placard beiges, un plan de travail en stratifié, une crédence blanche, une crédence en céramique, un sol en linoléum, un sol beige et un plan de travail beige.
Idées déco pour une petite cuisine ouverte linéaire, encastrable, bicolore et blanche et bois scandinave avec un évier encastré, un placard à porte plane, des portes de placard beiges, un plan de travail en stratifié, une crédence blanche, une crédence en céramique, un sol en linoléum, un sol beige et un plan de travail beige.

Проект однокомнатной квартиры для одного человека
S = 56,6 кв. м.
Пожелания клиентки: выделенная зона спальни, много мест для хранения, в тч для горнолыжного снаряжения, место для приёма гостей.
Сделали перепланировку, объединив прихожую с зоной гостиной и выделив отдельно спальню. Максмально расположили места хранения - так в квартире всегда будет порядок, ведь у всего есть своё место.
Получился лёгкий просторный интерьер в светлых тонах с нотками современной классики.
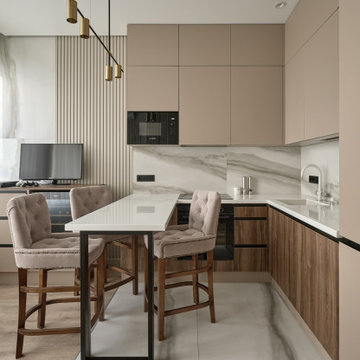
П-образная кухня
Aménagement d'une petite cuisine américaine blanche et bois contemporaine en U avec un évier encastré, un placard à porte plane, des portes de placard beiges, un plan de travail en surface solide, une crédence blanche, une crédence en carreau de porcelaine, un électroménager noir, un sol en carrelage de céramique, une péninsule, un sol blanc et un plan de travail blanc.
Aménagement d'une petite cuisine américaine blanche et bois contemporaine en U avec un évier encastré, un placard à porte plane, des portes de placard beiges, un plan de travail en surface solide, une crédence blanche, une crédence en carreau de porcelaine, un électroménager noir, un sol en carrelage de céramique, une péninsule, un sol blanc et un plan de travail blanc.
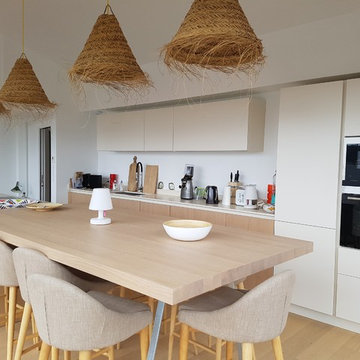
Cette photo montre une grande cuisine américaine parallèle et blanche et bois bord de mer avec un évier encastré, un placard à porte affleurante, des portes de placard beiges, un plan de travail en quartz, parquet clair, îlot, une crédence blanche, un électroménager noir et un sol beige.
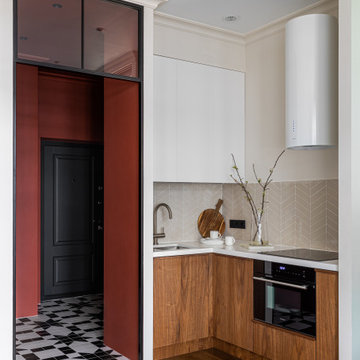
Маленькая кухня. Мы кардинально пересмотрели планировку этой квартиры. Из однокомнатной она превратилась в почти в двухкомнатную с гардеробной и кухней нишей.
Помимо гардеробной в спальне есть шкаф. В ванной комнате есть место для хранения бытовой химии и полотенец. В квартире много света, благодаря использованию стеклянной перегородки. Есть запасные посадочные места (складные стулья в шкафу). Подвесной светильник над столом можно перемещать (если нужно подвинуть стол), цепляя длинный провод на дополнительные крепления в потолке
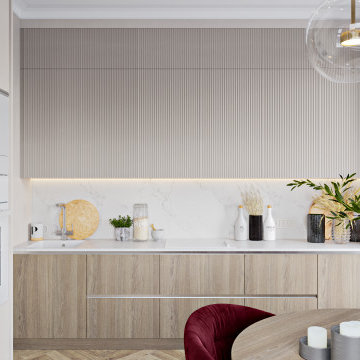
Inspiration pour une petite cuisine américaine linéaire et blanche et bois traditionnelle avec un évier encastré, un placard avec porte à panneau surélevé, des portes de placard beiges, un plan de travail en surface solide, une crédence blanche, une crédence en quartz modifié, un électroménager blanc, sol en stratifié, aucun îlot, un sol marron et un plan de travail blanc.
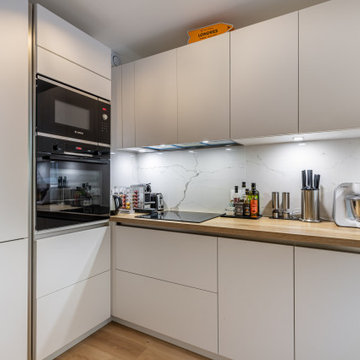
Réalisation d'une cuisine ouverte linéaire et blanche et bois design de taille moyenne avec un évier encastré, un placard à porte plane, des portes de placard beiges, un plan de travail en bois, une crédence blanche, une crédence en marbre, un électroménager noir, parquet clair, aucun îlot, un sol beige, un plan de travail beige et fenêtre au-dessus de l'évier.
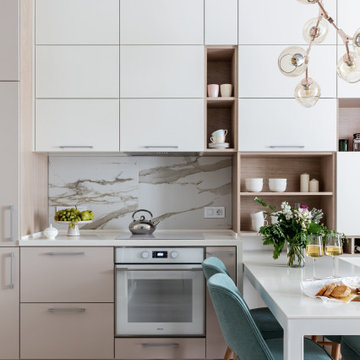
Cette photo montre une petite cuisine américaine blanche et bois tendance en L avec un évier encastré, un placard à porte plane, des portes de placard beiges, un plan de travail en surface solide, une crédence blanche, une crédence en carreau de porcelaine, un électroménager blanc, un sol en carrelage de porcelaine, aucun îlot, un sol beige et un plan de travail blanc.
Idées déco de cuisines blanches et bois avec des portes de placard beiges
1