Idées déco de cuisines blanches et bois avec des portes de placard noires
Trier par :
Budget
Trier par:Populaires du jour
61 - 80 sur 99 photos
1 sur 3
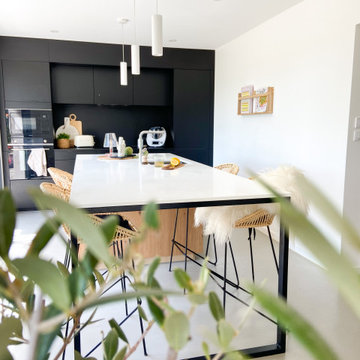
Aménagement d'une cuisine linéaire, encastrable et blanche et bois contemporaine fermée et de taille moyenne avec un évier 1 bac, un placard à porte affleurante, des portes de placard noires, un plan de travail en quartz, une crédence noire, une crédence, sol en béton ciré, îlot, un sol gris et un plan de travail blanc.
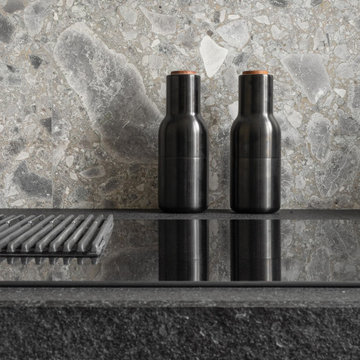
Aménagement d'une cuisine linéaire et blanche et bois contemporaine fermée et de taille moyenne avec un évier encastré, un placard à porte plane, des portes de placard noires, un plan de travail en granite, une crédence grise, une crédence en marbre, un sol en bois brun, îlot et un plan de travail gris.
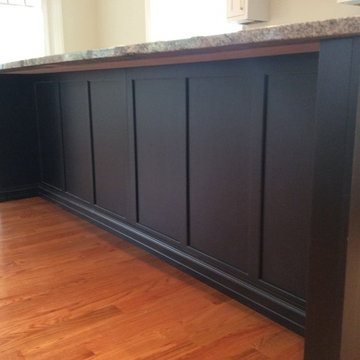
Exemple d'une grande arrière-cuisine blanche et bois chic en U avec un évier 1 bac, un placard à porte shaker, des portes de placard noires, un plan de travail en quartz modifié, un électroménager en acier inoxydable, parquet clair, îlot, un sol marron, un plan de travail gris et un plafond voûté.
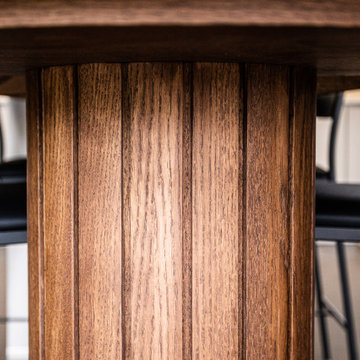
Rénovation d'une cuisine. Pose de béton ciré, dessin du pied de l'ilot et des claustras sur-mesure, plan de travail en Dekton effet marbre. Association noir, blanc, bois.
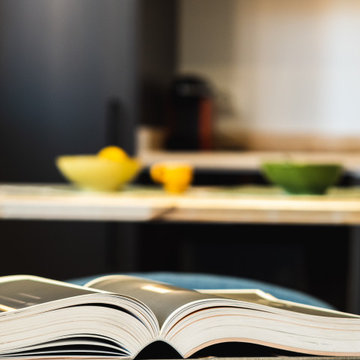
Idée de décoration pour une cuisine ouverte linéaire, encastrable et blanche et bois design de taille moyenne avec un évier 1 bac, un placard avec porte à panneau encastré, des portes de placard noires, un plan de travail en bois, une crédence en bois, un sol en bois brun, îlot et poutres apparentes.
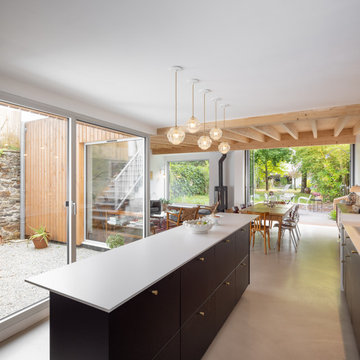
Aménagement d'une cuisine américaine linéaire et blanche et bois contemporaine de taille moyenne avec un placard à porte affleurante, des portes de placard noires, un plan de travail en surface solide, sol en béton ciré, îlot, un sol beige et un plan de travail blanc.
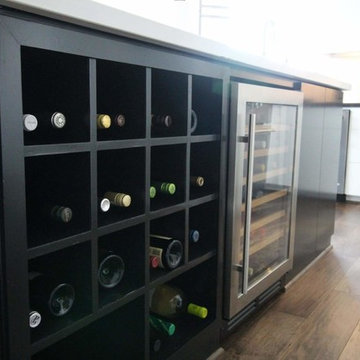
Designed by: Studio H+H Architects
Built by: John Bice Custom Woodwork & Trim
Réalisation d'une cuisine américaine blanche et bois minimaliste de taille moyenne avec un placard à porte plane, des portes de placard noires, un électroménager en acier inoxydable, un sol en bois brun, îlot, un sol marron et fenêtre au-dessus de l'évier.
Réalisation d'une cuisine américaine blanche et bois minimaliste de taille moyenne avec un placard à porte plane, des portes de placard noires, un électroménager en acier inoxydable, un sol en bois brun, îlot, un sol marron et fenêtre au-dessus de l'évier.
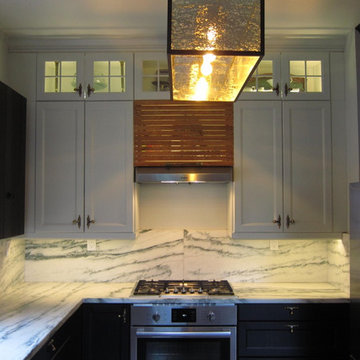
This Shabby little IKEA kitchen remodel rests in Portland Oregon. We redesigned the space with custom fronts, panels, trim, and decorative hood cover. The client was well invested in this project by designing all of the finishes for the space including the countertop, plumbing fixtures, appliances, cabinet pulls and more.
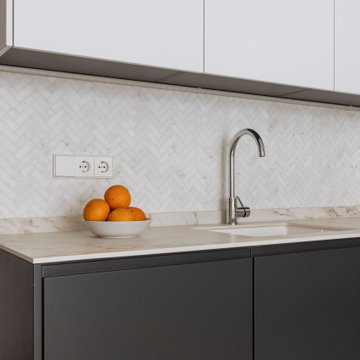
Réalisation d'une cuisine ouverte blanche et bois nordique en L de taille moyenne avec un évier encastré, un placard à porte plane, des portes de placard noires, plan de travail en marbre, une crédence blanche, une crédence en mosaïque, un électroménager noir, parquet clair, aucun îlot, un sol beige et un plan de travail blanc.
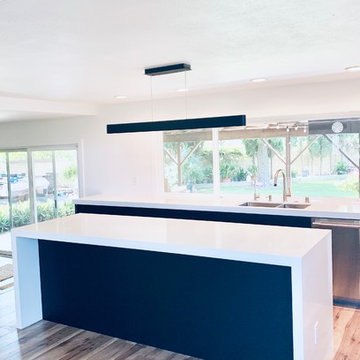
Inspiration pour une grande cuisine américaine blanche et bois minimaliste en L avec un évier encastré, un placard à porte plane, des portes de placard noires, un plan de travail en quartz modifié, une crédence blanche, une crédence en dalle de pierre, un électroménager en acier inoxydable, sol en stratifié, îlot, un sol marron et un plan de travail blanc.
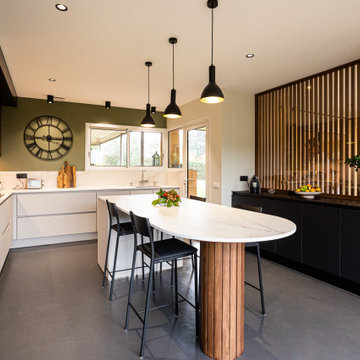
Rénovation d'une cuisine. Pose de béton ciré, dessin du pied de l'ilot et des claustras sur-mesure, plan de travail en Dekton effet marbre. Association noir, blanc, bois.

Cette image montre une cuisine ouverte bicolore et blanche et bois design en U de taille moyenne avec un évier 1 bac, un placard à porte plane, des portes de placard noires, un plan de travail en quartz modifié, une crédence noire, une crédence en carreau de porcelaine, un électroménager noir, un sol en bois brun, une péninsule, un sol marron et plan de travail noir.
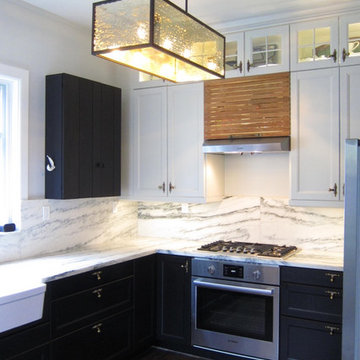
This Shabby little IKEA kitchen remodel rests in Portland Oregon. We redesigned the space with custom fronts, panels, trim, and decorative hood cover. The client was well invested in this project by designing all of the finishes for the space including the countertop, plumbing fixtures, appliances, cabinet pulls and more.
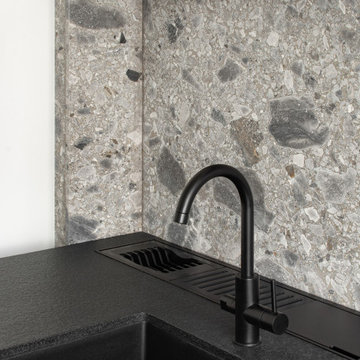
Idée de décoration pour une cuisine linéaire et blanche et bois design fermée et de taille moyenne avec un évier encastré, un placard à porte plane, des portes de placard noires, un plan de travail en granite, une crédence grise, une crédence en marbre, un sol en bois brun, îlot et un plan de travail gris.
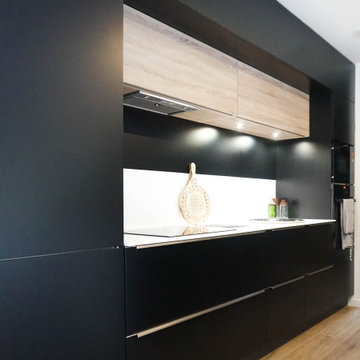
Aménagement d'une cuisine ouverte linéaire, bicolore et blanche et bois contemporaine de taille moyenne avec un évier encastré, un placard à porte plane, des portes de placard noires, un plan de travail en surface solide, une crédence blanche, une crédence en quartz modifié, un électroménager noir, parquet clair, îlot et un plan de travail blanc.
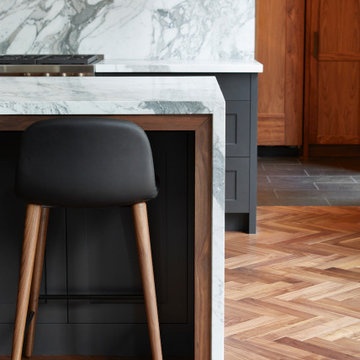
Perched high above the Islington Golf course, on a quiet cul-de-sac, this contemporary residential home is all about bringing the outdoor surroundings in. In keeping with the French style, a metal and slate mansard roofline dominates the façade, while inside, an open concept main floor split across three elevations, is punctuated by reclaimed rough hewn fir beams and a herringbone dark walnut floor. The elegant kitchen includes Calacatta marble countertops, Wolf range, SubZero glass paned refrigerator, open walnut shelving, blue/black cabinetry with hand forged bronze hardware and a larder with a SubZero freezer, wine fridge and even a dog bed. The emphasis on wood detailing continues with Pella fir windows framing a full view of the canopy of trees that hang over the golf course and back of the house. This project included a full reimagining of the backyard landscaping and features the use of Thermory decking and a refurbished in-ground pool surrounded by dark Eramosa limestone. Design elements include the use of three species of wood, warm metals, various marbles, bespoke lighting fixtures and Canadian art as a focal point within each space. The main walnut waterfall staircase features a custom hand forged metal railing with tuning fork spindles. The end result is a nod to the elegance of French Country, mixed with the modern day requirements of a family of four and two dogs!
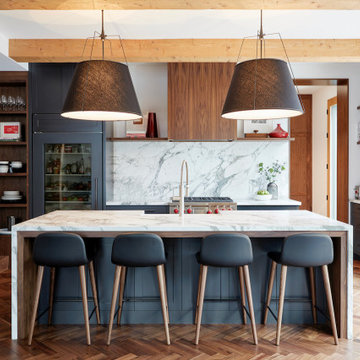
Perched high above the Islington Golf course, on a quiet cul-de-sac, this contemporary residential home is all about bringing the outdoor surroundings in. In keeping with the French style, a metal and slate mansard roofline dominates the façade, while inside, an open concept main floor split across three elevations, is punctuated by reclaimed rough hewn fir beams and a herringbone dark walnut floor. The elegant kitchen includes Calacatta marble countertops, Wolf range, SubZero glass paned refrigerator, open walnut shelving, blue/black cabinetry with hand forged bronze hardware and a larder with a SubZero freezer, wine fridge and even a dog bed. The emphasis on wood detailing continues with Pella fir windows framing a full view of the canopy of trees that hang over the golf course and back of the house. This project included a full reimagining of the backyard landscaping and features the use of Thermory decking and a refurbished in-ground pool surrounded by dark Eramosa limestone. Design elements include the use of three species of wood, warm metals, various marbles, bespoke lighting fixtures and Canadian art as a focal point within each space. The main walnut waterfall staircase features a custom hand forged metal railing with tuning fork spindles. The end result is a nod to the elegance of French Country, mixed with the modern day requirements of a family of four and two dogs!
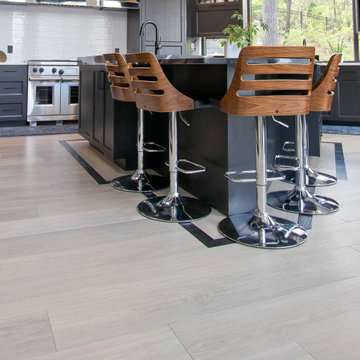
4"x16" Kitchen backsplash tile by Jeffrey Court - Europa Arte, Penello Contone... Light, wood-look vinyl floor by Karndean, in color Glacier Oak. The black border is made from Karndean's Art Select Vinyl Parquet in Black Oak.
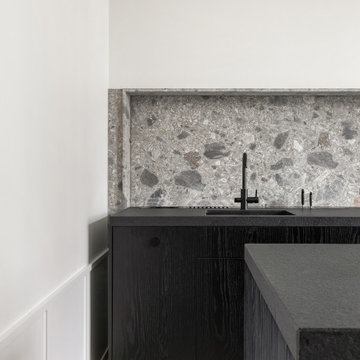
Idées déco pour une cuisine linéaire et blanche et bois contemporaine fermée et de taille moyenne avec un évier encastré, un placard à porte plane, des portes de placard noires, un plan de travail en granite, une crédence grise, une crédence en marbre, un sol en bois brun, îlot et un plan de travail gris.
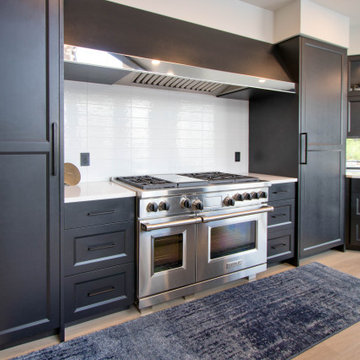
4"x16" Kitchen backsplash tile by Jeffrey Court - Europa Arte, Penello Contone... Light, wood-look vinyl floor by Karndean, in color Glacier Oak. The black border is made from Karndean's Art Select Vinyl Parquet in Black Oak.
Idées déco de cuisines blanches et bois avec des portes de placard noires
4