Idées déco de cuisines blanches et bois avec une crédence en dalle de pierre
Trier par :
Budget
Trier par:Populaires du jour
1 - 20 sur 133 photos
1 sur 3

Zen-like kitchen has white kitchen walls & backsplash with contrasting light shades of beige and brown & modern flat panel touch latch cabinetry. Custom cabinetry made in the Benvenuti and Stein Evanston cabinet shop.
Norman Sizemore-Photographer
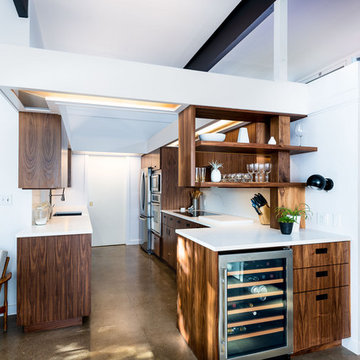
Re-purposed cabinetry, this Mid-Modern kitchen remodel features new cabinet walnut flat panel fronts, panels, and trim, quartz countertop, built in appliances, under mount sink, and custom built open shelving.
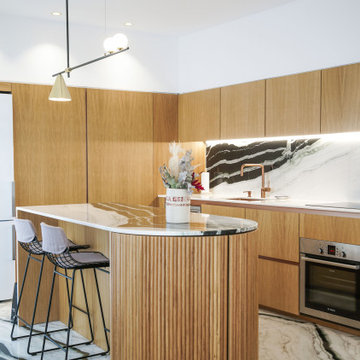
Cocina de estilo entre retro y moderno con isla curva en madera de roble y encimeras en mármol
Réalisation d'une cuisine ouverte blanche et bois design en L et bois brun avec un évier encastré, un placard à porte plane, plan de travail en marbre, une crédence blanche, une crédence en dalle de pierre, un sol en marbre, îlot et un plan de travail blanc.
Réalisation d'une cuisine ouverte blanche et bois design en L et bois brun avec un évier encastré, un placard à porte plane, plan de travail en marbre, une crédence blanche, une crédence en dalle de pierre, un sol en marbre, îlot et un plan de travail blanc.

Biscuit painted cabinets with cherry crown and toe skin from Bellmont Cabinet Company are set on a back-drop of off white walls. Granite countertops and stainless steel appliances bring this '60's kitchen into the 21st century. Careful cabinetry layout rendered 40% more storage in this 81 square foot kitchen. Remodeled in 2013
- Ovens and cooktop by Kitchen Aid.
- Exhaust hood by Zephyr.
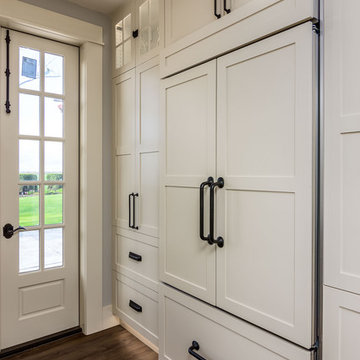
This countryside farmhouse was remodeled and added on to by removing an interior wall separating the kitchen from the dining/living room, putting an addition at the porch to extend the kitchen by 10', installing an IKEA kitchen cabinets and custom built island using IKEA boxes, custom IKEA fronts, panels, trim, copper and wood trim exhaust wood, wolf appliances, apron front sink, and quartz countertop. The bathroom was redesigned with relocation of the walk-in shower, and installing a pottery barn vanity. the main space of the house was completed with luxury vinyl plank flooring throughout. A beautiful transformation with gorgeous views of the Willamette Valley.
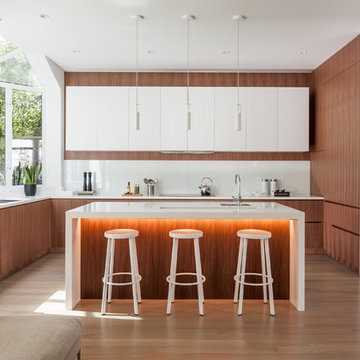
Jacob Elliott
Idée de décoration pour une grande cuisine ouverte blanche et bois design en U et bois brun avec un évier encastré, un placard à porte plane, un plan de travail en quartz, une crédence blanche, une crédence en dalle de pierre, parquet clair et îlot.
Idée de décoration pour une grande cuisine ouverte blanche et bois design en U et bois brun avec un évier encastré, un placard à porte plane, un plan de travail en quartz, une crédence blanche, une crédence en dalle de pierre, parquet clair et îlot.

The existing kitchen was relocated into an enlarged reconfigured great room type space. The ceiling was raised in the new larger space.
Idées déco pour une grande cuisine ouverte blanche et bois moderne en U et bois clair avec un évier encastré, un placard à porte plane, un plan de travail en quartz modifié, une crédence grise, une crédence en dalle de pierre, un électroménager en acier inoxydable, un sol en vinyl, îlot, un sol marron, un plan de travail gris et un plafond voûté.
Idées déco pour une grande cuisine ouverte blanche et bois moderne en U et bois clair avec un évier encastré, un placard à porte plane, un plan de travail en quartz modifié, une crédence grise, une crédence en dalle de pierre, un électroménager en acier inoxydable, un sol en vinyl, îlot, un sol marron, un plan de travail gris et un plafond voûté.

Cette image montre une grande cuisine ouverte bicolore et blanche et bois en L avec un évier encastré, un placard à porte shaker, des portes de placard bleues, plan de travail en marbre, une crédence bleue, une crédence en dalle de pierre, un électroménager de couleur, parquet clair, îlot, un sol marron et un plan de travail multicolore.
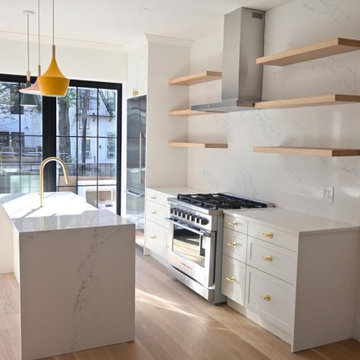
CHANTILLY - BG873
Like fine lace, Chantilly is a modern classic with feathery charcoal veins set against a crisp white background.
PATTERN: MOVEMENT VEINEDFINISH: POLISHEDCOLLECTION: BOUTIQUESLAB SIZE: JUMBO (65" X 130")
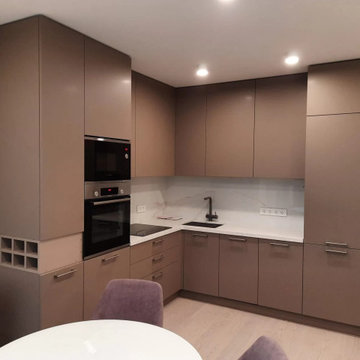
Минималистичный ремонт квартиры по дизайн-проекту от нашей компании
Exemple d'une cuisine encastrable et blanche et bois tendance en L fermée et de taille moyenne avec un évier encastré, un placard à porte plane, des portes de placard marrons, un plan de travail en surface solide, une crédence blanche, une crédence en dalle de pierre, sol en stratifié, aucun îlot, un sol beige et un plan de travail blanc.
Exemple d'une cuisine encastrable et blanche et bois tendance en L fermée et de taille moyenne avec un évier encastré, un placard à porte plane, des portes de placard marrons, un plan de travail en surface solide, une crédence blanche, une crédence en dalle de pierre, sol en stratifié, aucun îlot, un sol beige et un plan de travail blanc.
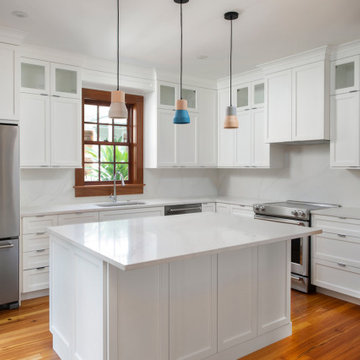
Idée de décoration pour une cuisine blanche et bois marine de taille moyenne avec des portes de placard blanches, une crédence jaune, une crédence en dalle de pierre, un électroménager en acier inoxydable, parquet foncé, îlot, un sol rouge et un plan de travail blanc.
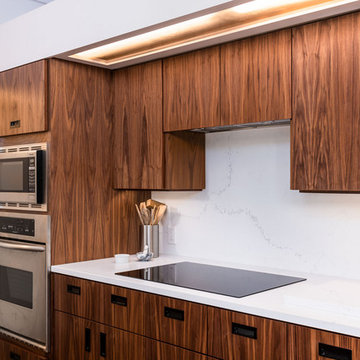
Re-purposed cabinetry, this Mid-Modern kitchen remodel features new cabinet walnut flat panel fronts, panels, and trim, quartz countertop, built in appliances, under mount sink, and custom built open shelving.
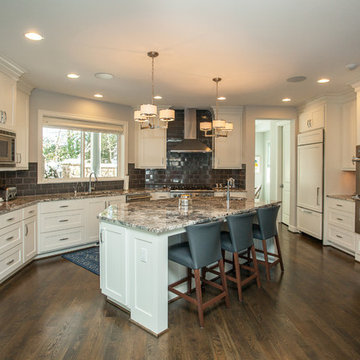
Whitney Lyons
Idées déco pour une cuisine américaine blanche et bois classique en U de taille moyenne avec un placard à porte shaker, des portes de placard blanches, un électroménager en acier inoxydable, îlot, un évier encastré, une crédence grise, une crédence en dalle de pierre, un sol en bois brun, un sol marron et un plan de travail multicolore.
Idées déco pour une cuisine américaine blanche et bois classique en U de taille moyenne avec un placard à porte shaker, des portes de placard blanches, un électroménager en acier inoxydable, îlot, un évier encastré, une crédence grise, une crédence en dalle de pierre, un sol en bois brun, un sol marron et un plan de travail multicolore.
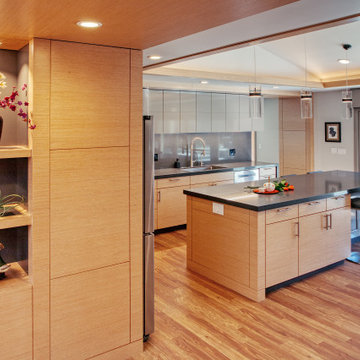
reorganized kitchen and living room space. Walls were removed to open up and reconfigure the existing space. The ceiling was raised to give a more spacious look.
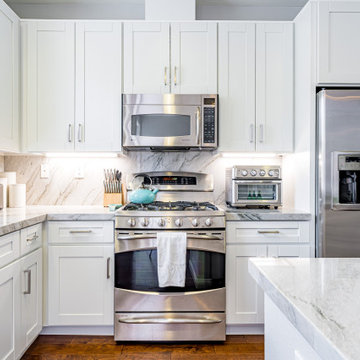
A clean and bright look for a classic kitchen is always timeless! This gorgeous kitchen in Tustin CA is also functional with a hide-away pantry, sliding garbage can and much much more.
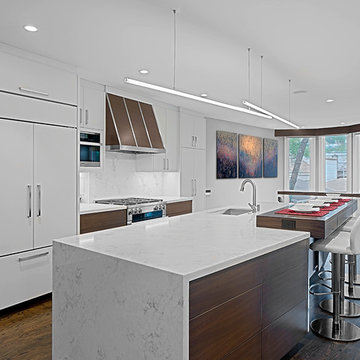
Contemporary kitchen remodel with waterfall countertop on kitchen island and push latch drawers. Norman Sizemore
Réalisation d'une grande cuisine linéaire et blanche et bois design avec un placard à porte plane, un plan de travail en quartz modifié, une crédence blanche, une crédence en dalle de pierre, un électroménager en acier inoxydable, parquet foncé, îlot, des portes de placard marrons, un sol marron, un plan de travail blanc et un évier encastré.
Réalisation d'une grande cuisine linéaire et blanche et bois design avec un placard à porte plane, un plan de travail en quartz modifié, une crédence blanche, une crédence en dalle de pierre, un électroménager en acier inoxydable, parquet foncé, îlot, des portes de placard marrons, un sol marron, un plan de travail blanc et un évier encastré.
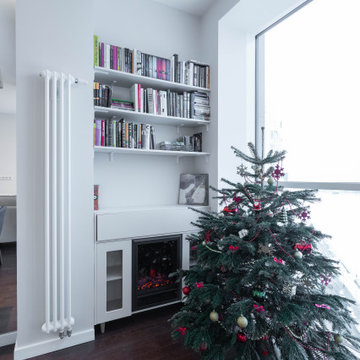
Cette image montre une grande cuisine américaine linéaire et blanche et bois design avec un évier encastré, un placard à porte plane, des portes de placard blanches, une crédence en dalle de pierre et un sol marron.
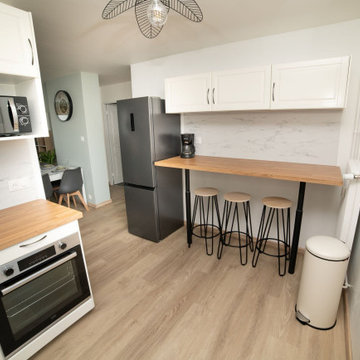
Nous retrouvons ici la cuisine ouverte avec sont plan snack, idéale pour les petits déjeuners ou les repas rapides.
Idée de décoration pour une petite cuisine ouverte linéaire et blanche et bois tradition avec un évier encastré, un placard avec porte à panneau encastré, des portes de placard beiges, un plan de travail en bois, une crédence blanche, une crédence en dalle de pierre, un électroménager noir, sol en stratifié, un sol marron et un plan de travail marron.
Idée de décoration pour une petite cuisine ouverte linéaire et blanche et bois tradition avec un évier encastré, un placard avec porte à panneau encastré, des portes de placard beiges, un plan de travail en bois, une crédence blanche, une crédence en dalle de pierre, un électroménager noir, sol en stratifié, un sol marron et un plan de travail marron.
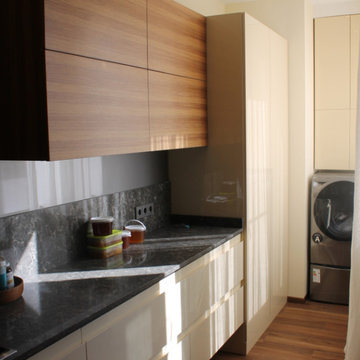
При обустройстве кухни каждая хозяйка ищет золотую середину между функциональностью и красотой. И самое главное в этом - планирование расположения ящиков для хранения, а также бытовой техники.
Благодаря правильному расположению этих компонентов процесс приготовления блюд будет происходить быстро и с максимальным комфортом.
Поделюсь несколькими советами по организации хранения:
• Ящики гораздо удобнее, нежели полки. Вы можете быстро достать желаемое.
• В верхних шкафах лучше хранить посуду для организации банкетов, а в нижних - то, что требуется ежедневно.
• В верхних ящиках мойки должна располагаться сушка для посуды, а в нижних - губки, моющие средства, бумажные полотенца.
Организация рабочих зон:
• Техника должна располагаться в пределах зон: приготовления, подготовки, хранения и "мокрой".
• В зоне приготовления находятся приборы для термической обработки. Зона подготовки - рабочая столешница с часто используемой техникой. Зона хранения - холодильник и стеллаж с продуктами. "Мокрая" зона - посудомоечная, стиральная машины и мойка.
• Соблюдайте принцип "рабочего треугольника": плита-мойка-холодильник. Между мойкой и холодильником должно быть не менее 1,3 м, а между мойкой и плитой - около полутора.
• Столешница должна оставаться максимально свободной. Все мелкие бытовые приборы лучше спрятать.
• Важно учитывать все технические характеристики приборов: вытяжку установить выше 70 см, а нагревательные приборы отдалить от холодильника на 20 см.
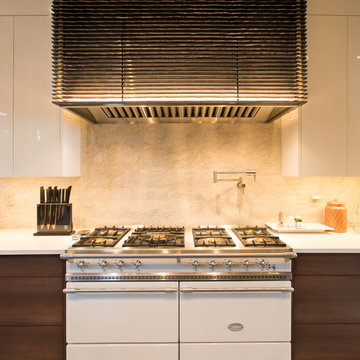
Rustic Modern Kitchen with white countertops and dark wood. This kitchen remodel has white appliances and a custom stove hood and custom lighting.
Built by ULFBUILT - Vail Builder.
Idées déco de cuisines blanches et bois avec une crédence en dalle de pierre
1