Idées déco de cuisines blanches et bois avec une crédence grise
Trier par :
Budget
Trier par:Populaires du jour
121 - 140 sur 736 photos
1 sur 3
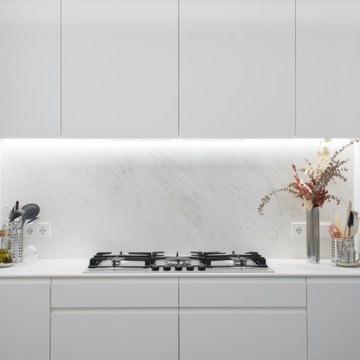
La reforma de la cuina es basa en l’eliminació d’un passadís per a guanyar espai a la nova cuina, i que aquesta estigui relacionada directament amb el menjador. El resultat es una cuina àmplia i còmoda, es pot tancar amb una porta corredissa si es vol independitzar del menjador.
S’aposta per una reforma integral de mobiliari, paviment i sostre per a donar homogeneïtat al conjunt de la reforma.
La reforma de la cocina se basa en la eliminación de un pasillo para ganar espacio en la nueva cocina, y que ésta esté relacionada directamente con el comedor. El resultado es una cocina amplia y cómoda, se puede cerrar con una puerta corredera si se quiere independizar del comedor.
Se apuesta por una reforma integral de mobiliario, pavimento y techo para dar homogeneidad al conjunto de la reforma.
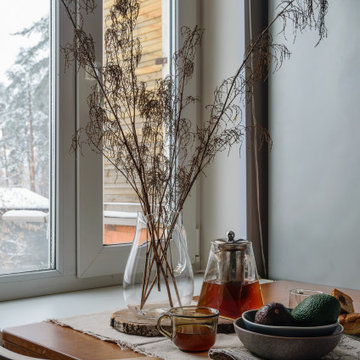
обеденная зона
Idées déco pour une petite cuisine américaine blanche et bois scandinave en L avec un évier posé, un placard avec porte à panneau surélevé, des portes de placard marrons, un plan de travail en stratifié, une crédence grise, un électroménager noir, un sol en carrelage de céramique, aucun îlot, un sol marron et un plan de travail gris.
Idées déco pour une petite cuisine américaine blanche et bois scandinave en L avec un évier posé, un placard avec porte à panneau surélevé, des portes de placard marrons, un plan de travail en stratifié, une crédence grise, un électroménager noir, un sol en carrelage de céramique, aucun îlot, un sol marron et un plan de travail gris.
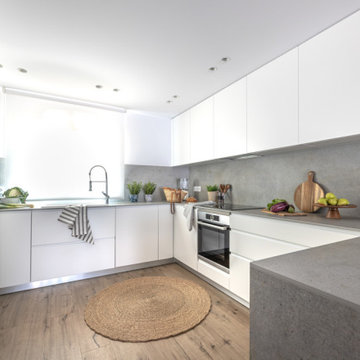
Réalisation d'une cuisine américaine blanche et bois minimaliste en U de taille moyenne avec un évier encastré, un placard à porte plane, des portes de placard blanches, un plan de travail en quartz modifié, une crédence grise, une crédence en quartz modifié, un électroménager en acier inoxydable, parquet clair, un sol beige et un plan de travail gris.
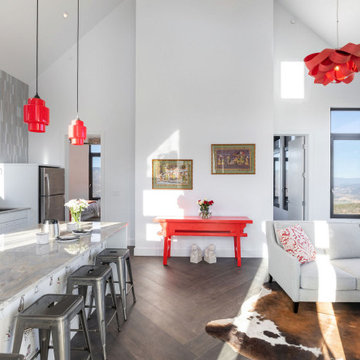
An open kitchen and living room with red accents, hardwood flooring, and a beautiful all-around mountain view.
Built by ULFBUILT.
Inspiration pour une grande cuisine américaine linéaire et blanche et bois minimaliste avec un évier encastré, un placard à porte shaker, des portes de placard blanches, un plan de travail en granite, une crédence grise, une crédence en céramique, un électroménager en acier inoxydable, îlot, un sol marron, un plan de travail beige et parquet foncé.
Inspiration pour une grande cuisine américaine linéaire et blanche et bois minimaliste avec un évier encastré, un placard à porte shaker, des portes de placard blanches, un plan de travail en granite, une crédence grise, une crédence en céramique, un électroménager en acier inoxydable, îlot, un sol marron, un plan de travail beige et parquet foncé.
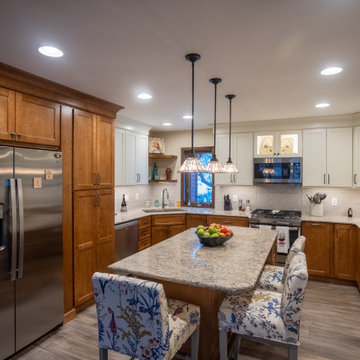
It is evident how important family is to these home owners. They have family tucked in throughout their renovated kitchen from the favorite ball team magnet on the fridge to family heirloom dishes and even the stain glass used in the glass cabinets that came from the original home of the patriarc of the family. Now generations are able to gather in this beautiful meaningful space.
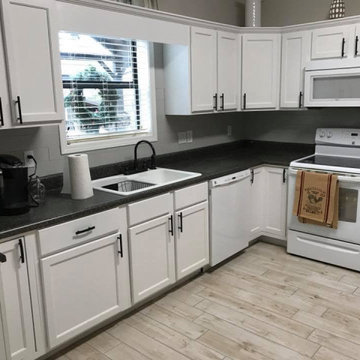
Cette image montre une grande arrière-cuisine blanche et bois traditionnelle en L avec un évier 2 bacs, un placard à porte shaker, des portes de placard blanches, un plan de travail en granite, une crédence grise, un électroménager blanc, un sol en vinyl, aucun îlot, plan de travail noir, un plafond voûté, un sol beige et fenêtre au-dessus de l'évier.
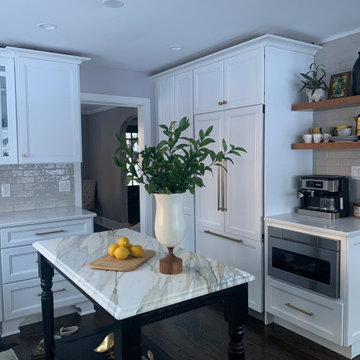
Special Additions
Medallion Cabinetry
Madison Door
Kitchen: Sea Salt
Floating Shelves: Harvest Bronze
Idée de décoration pour une cuisine américaine encastrable et blanche et bois tradition de taille moyenne avec un évier de ferme, un placard avec porte à panneau encastré, des portes de placard blanches, plan de travail en marbre, une crédence grise, une crédence en céramique, un sol en bois brun, îlot, un sol marron, un plan de travail blanc et différents designs de plafond.
Idée de décoration pour une cuisine américaine encastrable et blanche et bois tradition de taille moyenne avec un évier de ferme, un placard avec porte à panneau encastré, des portes de placard blanches, plan de travail en marbre, une crédence grise, une crédence en céramique, un sol en bois brun, îlot, un sol marron, un plan de travail blanc et différents designs de plafond.
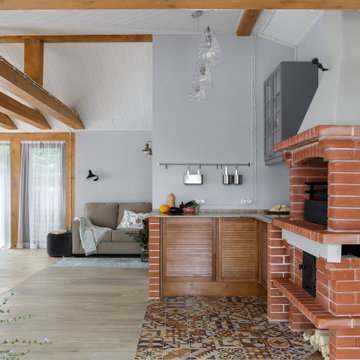
Idée de décoration pour une cuisine américaine blanche et bois design en L de taille moyenne avec un évier posé, un placard à porte persienne, des portes de placard marrons, un plan de travail en quartz modifié, une crédence grise, une crédence en feuille de verre, un sol en carrelage de porcelaine, aucun îlot, un sol multicolore, un plan de travail marron et poutres apparentes.
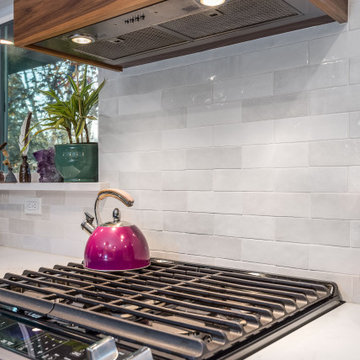
This custom IKEA kitchen remodel was designed by removing the wall between the kitchen and dining room expanding the space creating a larger kitchen with eat-in island. The custom IKEA cabinet fronts and walnut cabinets were built by Dendra Doors. We created a custom exhaust hood for under $1,800 using the IKEA DATID fan insert and building a custom surround painted white with walnut trim providing a minimalistic appearance at an affordable price. The tile on the back of the island was hand painted and imported to us finishing off this quirky one of a kind kitchen.
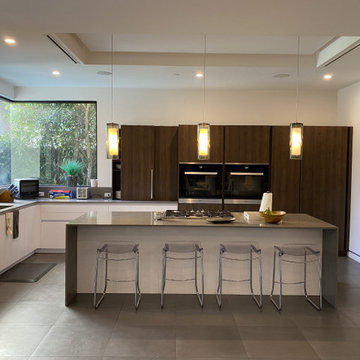
Kitchen remodel with pre-made cabinets, gray tile floor and quartz countertop.
Idées déco pour une grande cuisine américaine blanche et bois et bicolore moderne en L avec un évier encastré, un placard à porte plane, des portes de placard blanches, un plan de travail en quartz, une crédence grise, une crédence en quartz modifié, un électroménager noir, un sol en carrelage de céramique, îlot, un sol gris, un plan de travail gris et un plafond à caissons.
Idées déco pour une grande cuisine américaine blanche et bois et bicolore moderne en L avec un évier encastré, un placard à porte plane, des portes de placard blanches, un plan de travail en quartz, une crédence grise, une crédence en quartz modifié, un électroménager noir, un sol en carrelage de céramique, îlot, un sol gris, un plan de travail gris et un plafond à caissons.
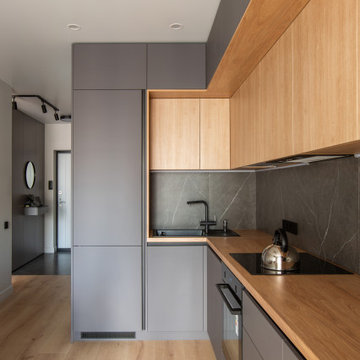
Дизайн кухни в ЖК Гранд Авеню
Idée de décoration pour une cuisine américaine bicolore et blanche et bois design en L de taille moyenne avec un évier encastré, un placard à porte plane, des portes de placard grises, un plan de travail en bois, une crédence grise, une crédence en carreau de porcelaine, un électroménager noir, sol en stratifié, aucun îlot, un sol beige et un plan de travail beige.
Idée de décoration pour une cuisine américaine bicolore et blanche et bois design en L de taille moyenne avec un évier encastré, un placard à porte plane, des portes de placard grises, un plan de travail en bois, une crédence grise, une crédence en carreau de porcelaine, un électroménager noir, sol en stratifié, aucun îlot, un sol beige et un plan de travail beige.
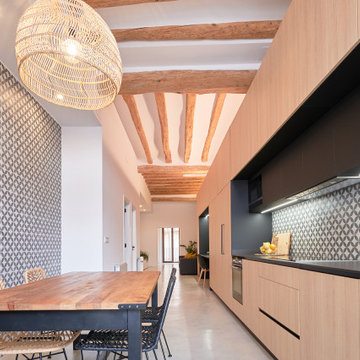
Réalisation d'une cuisine ouverte linéaire et blanche et bois minimaliste en bois brun de taille moyenne avec un évier encastré, un placard à porte plane, une crédence grise, une crédence en céramique, un électroménager noir, sol en béton ciré, aucun îlot, un sol gris, plan de travail noir et poutres apparentes.
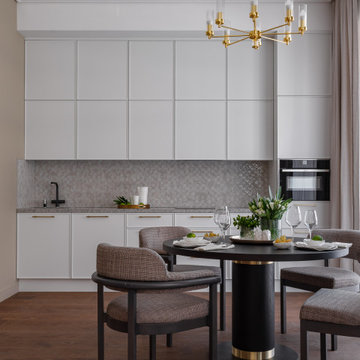
Cette image montre une cuisine américaine linéaire et blanche et bois design de taille moyenne avec un évier 1 bac, un placard avec porte à panneau encastré, des portes de placard blanches, un plan de travail en quartz modifié, une crédence grise, une crédence en mosaïque, un électroménager noir, un sol en bois brun, aucun îlot, un sol marron, un plan de travail gris et différents designs de plafond.

Inspiration pour une grande arrière-cuisine blanche et bois minimaliste en U avec un évier de ferme, un placard à porte shaker, des portes de placard blanches, un plan de travail en granite, une crédence grise, une crédence en brique, un électroménager en acier inoxydable, parquet clair, îlot, un sol marron, un plan de travail gris et poutres apparentes.
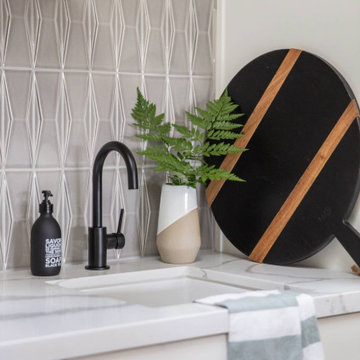
In this modern kitchen remodel, we worked closely with TLB Interiors to provide the right cabinets and kitchen island. Bright white shiloh cabinets hug the walls of this open concept kitchen. The Grey/blue wood stained kitchen island by Shiloh is the centerpiece of the room. Plenty of cabinet storage and seating make the kitchen island multi-functional.
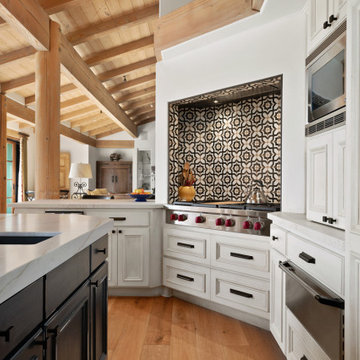
This beautiful Mediterranean - Santa Barbara home has stunning bones, but needed a refresh on some of the finishes. Although we wanted to keep a Spanish feel, we didn't want Mexican tile everywhere. The kitchen received new tile on the backsplash, counter tops, copper sinks and cabinet hardware. The wood floor that runs through out the home replaced the exiting Saltillo tile. The cooking alcove for the range top was dated and arched. We opened up the arch to a more modern square. This gave the space more room. We added new tile that still has a Spanish feel, but a bit more contemporary. The fireplace in the adjoining great room received a new façade with a teal colored aged tile. This updated the space and popped a bit of color in the room.
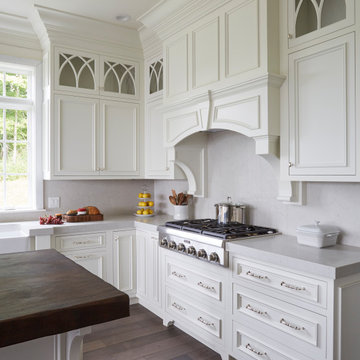
Aménagement d'une cuisine américaine blanche et bois classique avec un évier de ferme, un placard avec porte à panneau encastré, des portes de placard blanches, un plan de travail en quartz modifié, une crédence grise, une crédence en quartz modifié, un électroménager en acier inoxydable, parquet foncé, îlot, un sol marron et un plan de travail gris.
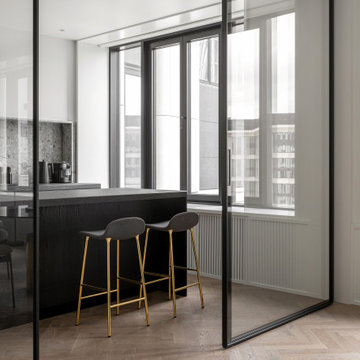
Cette photo montre une cuisine linéaire et blanche et bois tendance fermée et de taille moyenne avec un évier encastré, un placard à porte plane, des portes de placard noires, un plan de travail en granite, une crédence grise, une crédence en marbre, un sol en bois brun, îlot et un plan de travail gris.
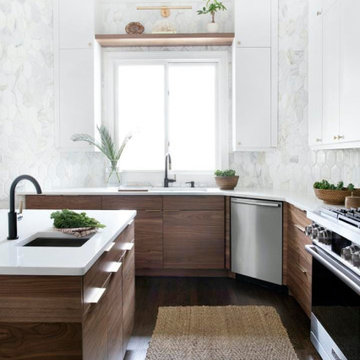
CHANTILLY - BG873
Like fine lace, Chantilly is a modern classic with feathery charcoal veins set against a crisp white background.
PATTERN: MOVEMENT VEINEDFINISH: POLISHEDCOLLECTION: BOUTIQUESLAB SIZE: JUMBO (65" X 130")
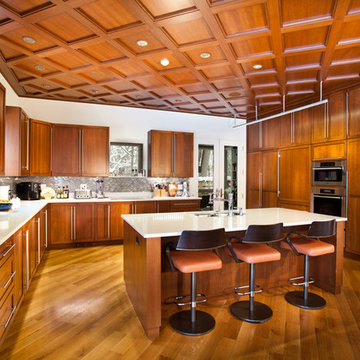
Aménagement d'une grande cuisine encastrable et blanche et bois classique en U et bois foncé fermée avec un évier 2 bacs, un placard à porte shaker, une crédence grise, un sol en bois brun, îlot, un plan de travail blanc, un plan de travail en surface solide, une crédence en dalle métallique et un sol marron.
Idées déco de cuisines blanches et bois avec une crédence grise
7