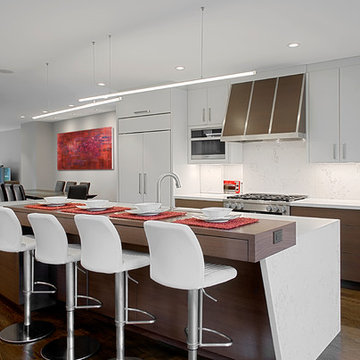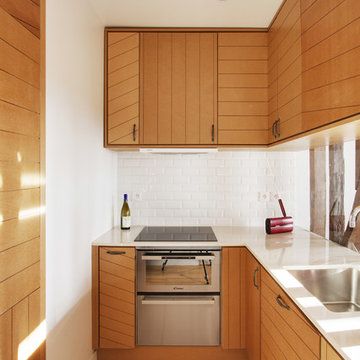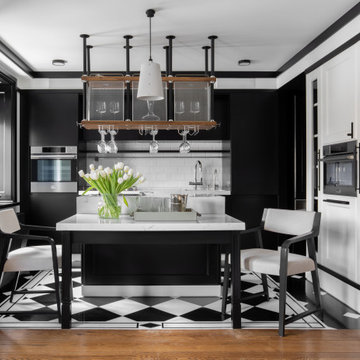Idées déco de cuisines blanches et bois et noires et bois
Trier par :
Budget
Trier par:Populaires du jour
101 - 120 sur 9 559 photos
1 sur 3

Cuisine équipée
four, évier, réfrigérateur
Salle à manger
Table 4 personnes
Rangements
plan de travail en pierre
Fenêtre
lampe suspendue
baie vitrée
Accès terrasse

Мы всегда детально прорабатываем кухню под бытовые привычки заказчиков. Кухню делали на заказ. У заказчиков был запрос: они попросили сделать так, чтобы им удобно было готовить на кухне вместе. Нам нужна была большая рабочая поверхность. Нам удалось этого добиться за счет переноса витрины для бокалов, кофемашины и морозилки в специальную нишу, которую мы выкроили за счет коридора.

Réalisation d'une cuisine ouverte linéaire, bicolore et blanche et bois design de taille moyenne avec un évier encastré, un placard à porte plane, des portes de placard blanches, un plan de travail en stratifié, une crédence grise, une crédence en céramique, un électroménager blanc, un sol en carrelage de céramique, aucun îlot, un sol beige et un plan de travail beige.

Cette image montre une grande cuisine américaine parallèle et blanche et bois design avec un évier 2 bacs, un placard à porte affleurante, des portes de placard blanches, un plan de travail en stratifié, une crédence grise, une crédence en carreau de porcelaine, un électroménager en acier inoxydable, un sol en carrelage de céramique, un sol gris, poutres apparentes et fenêtre au-dessus de l'évier.

Idée de décoration pour une cuisine ouverte blanche et bois tradition en L de taille moyenne avec un évier de ferme, un placard à porte plane, des portes de placard blanches, un plan de travail en quartz modifié, une crédence blanche, une crédence en céramique, un électroménager en acier inoxydable, un sol en bois brun, îlot, un sol beige et un plan de travail blanc.

Exemple d'une cuisine linéaire et blanche et bois scandinave en bois clair fermée et de taille moyenne avec un évier encastré, un placard avec porte à panneau encastré, plan de travail en marbre, une crédence blanche, une crédence en quartz modifié, un électroménager blanc, un sol en carrelage de porcelaine, aucun îlot, un sol beige et un plan de travail blanc.

This modern kitchen proves that black and white does not have to be boring, but can truly be BOLD! The wire brushed oak cabinets were painted black and white add texture while the aluminum trim gives it undeniably modern look. Don't let appearances fool you this kitchen was built for cooks, featuring all Sub-Zero and Wolf appliances including a retractable down draft vent hood.

A request we often receive is to have an open floor plan, and for good reason too! Many of us don't want to be cut off from all the fun that's happening in our entertaining spaces. Knocking out the wall in between the living room and kitchen creates a much better flow.

Maximize your kitchen storage and efficiency with this small-kitchen design and space-saving design hacks.
Open shelves are extremely functional and make it so much easier to access dishes and glasses.

Idée de décoration pour une cuisine parallèle et blanche et bois champêtre en bois brun fermée et de taille moyenne avec un placard à porte shaker, un plan de travail en quartz modifié, une crédence multicolore, une crédence en céramique, un électroménager en acier inoxydable, aucun îlot, un sol gris, un plan de travail blanc et un plafond voûté.

A panel ready door is integrated into the cabinet system to conceal a door that hides the laundry room and storage.
Inspiration pour une grande cuisine américaine blanche et bois minimaliste en L et bois brun avec un évier encastré, un placard à porte plane, un plan de travail en quartz modifié, une crédence blanche, un sol en carrelage de porcelaine, îlot, un sol gris et un plan de travail blanc.
Inspiration pour une grande cuisine américaine blanche et bois minimaliste en L et bois brun avec un évier encastré, un placard à porte plane, un plan de travail en quartz modifié, une crédence blanche, un sol en carrelage de porcelaine, îlot, un sol gris et un plan de travail blanc.

This countryside farmhouse was remodeled and added on to by removing an interior wall separating the kitchen from the dining/living room, putting an addition at the porch to extend the kitchen by 10', installing an IKEA kitchen cabinets and custom built island using IKEA boxes, custom IKEA fronts, panels, trim, copper and wood trim exhaust wood, wolf appliances, apron front sink, and quartz countertop. The bathroom was redesigned with relocation of the walk-in shower, and installing a pottery barn vanity. the main space of the house was completed with luxury vinyl plank flooring throughout. A beautiful transformation with gorgeous views of the Willamette Valley.

Contemporary kitchen remodel in Chicago Lincoln Park has clean lines with angular waterfall countertop on the island, flat panel/slab cabinetry with mixed wood finishes. Stained cabinets have push latch drawers and white painted cabinetry has sleek modern hardware. Custom Range hood has stainless steel accents. Norman Sizemore-photographer

Andrea Mosca
Aménagement d'une petite cuisine parallèle et blanche et bois contemporaine en bois brun fermée.
Aménagement d'une petite cuisine parallèle et blanche et bois contemporaine en bois brun fermée.

Cuisine style campagne chic un peu British
Réalisation d'une cuisine ouverte bicolore et blanche et bois champêtre en L de taille moyenne avec un évier de ferme, un placard à porte vitrée, des portes de placard bleues, un plan de travail en bois, une crédence blanche, une crédence en céramique, un électroménager en acier inoxydable, parquet clair, aucun îlot, un sol marron et un plan de travail marron.
Réalisation d'une cuisine ouverte bicolore et blanche et bois champêtre en L de taille moyenne avec un évier de ferme, un placard à porte vitrée, des portes de placard bleues, un plan de travail en bois, une crédence blanche, une crédence en céramique, un électroménager en acier inoxydable, parquet clair, aucun îlot, un sol marron et un plan de travail marron.

Aménagement d'une cuisine ouverte blanche et bois scandinave en U de taille moyenne avec un évier 1 bac, un placard à porte plane, des portes de placard blanches, un plan de travail en quartz modifié, une crédence blanche, une crédence en quartz modifié, un électroménager noir, sol en stratifié, une péninsule et un plan de travail blanc.

Pour profiter au maximum de la vue et de la lumière naturelle, la cuisine s’ouvre désormais sur le séjour et la salle à manger. Cet espace est particulièrement convivial, moderne et surtout fonctionnel et inclut un garde-manger dissimulé derrière une porte de placard. Coup de cœur pour l’alliance chaleureuse du granit blanc, du chêne et des carreaux de ciment qui s’accordent parfaitement avec les autres pièces de l’appartement.

Дизайн проект квартиры площадью 65 м2
Inspiration pour une cuisine américaine linéaire, encastrable et blanche et bois design de taille moyenne avec un évier encastré, un placard à porte plane, des portes de placard marrons, un plan de travail en bois, une crédence grise, une crédence en céramique, sol en stratifié, une péninsule, un sol marron, un plan de travail blanc et un plafond décaissé.
Inspiration pour une cuisine américaine linéaire, encastrable et blanche et bois design de taille moyenne avec un évier encastré, un placard à porte plane, des portes de placard marrons, un plan de travail en bois, une crédence grise, une crédence en céramique, sol en stratifié, une péninsule, un sol marron, un plan de travail blanc et un plafond décaissé.

Création d'une cuisine moderne dans une longère pleine de charme.
Cette image montre une cuisine américaine blanche et bois rustique en L de taille moyenne avec un évier posé, un placard à porte plane, des portes de placard blanches, un plan de travail en bois, une crédence en bois, parquet clair, îlot, un sol beige et poutres apparentes.
Cette image montre une cuisine américaine blanche et bois rustique en L de taille moyenne avec un évier posé, un placard à porte plane, des portes de placard blanches, un plan de travail en bois, une crédence en bois, parquet clair, îlot, un sol beige et poutres apparentes.

В проекте небольшой квартиры площадью 66м2 в старом кирпичном доме в ЦАО Москвы мы постарались создать рафинированное и премиальное пространство для жизни молодого гедониста. Несущая стена делит квартиру на 2 части, пространства по бокам от неё полностью перепланированы — справа open-space кухни-гостиной, слева приватная зона.
Ядром общего пространства является мебельный элемент, включающий шкаф для одежды со стороны прихожей и бытовую технику с витринами со стороны кухни. Напротив - гостиная, центром композиции которой служит библиотека с ТВ по центру. В центре кухни расположен остров, который объединен единой столешницей из искусственного камня с небольшим обеденным столом.
Все предметы мебели изготовлены на заказ по эскизам архитекторов.
Idées déco de cuisines blanches et bois et noires et bois
6