Idées déco de cuisines blanches fermées
Trier par :
Budget
Trier par:Populaires du jour
21 - 40 sur 24 852 photos
1 sur 3
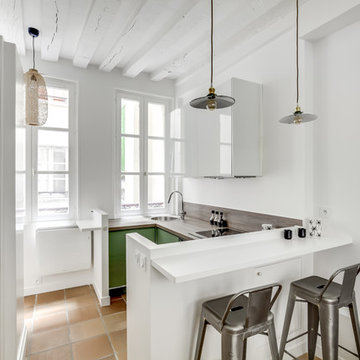
Paris d'intérieur
Exemple d'une cuisine scandinave en U fermée avec un évier posé, un placard à porte plane, des portes de placards vertess, un plan de travail en bois, un électroménager noir, une péninsule, un sol beige et un plan de travail marron.
Exemple d'une cuisine scandinave en U fermée avec un évier posé, un placard à porte plane, des portes de placards vertess, un plan de travail en bois, un électroménager noir, une péninsule, un sol beige et un plan de travail marron.

Exemple d'une petite cuisine encastrable tendance fermée avec un évier 1 bac, un placard à porte plane, des portes de placard blanches, une crédence rose, aucun îlot, un sol beige et un plan de travail blanc.

Cette photo montre une cuisine encastrable tendance fermée avec un évier encastré, un placard à porte plane, des portes de placard bleues, un plan de travail en quartz modifié, une crédence blanche, un sol en bois brun, îlot, un sol marron et un plan de travail multicolore.
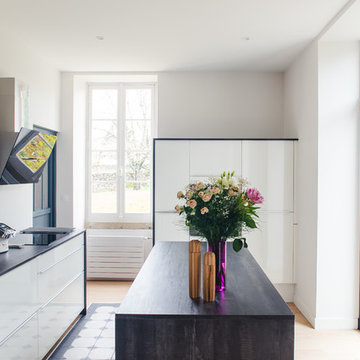
Jonas Jacquel
Idées déco pour une cuisine encastrable contemporaine en L fermée avec un évier posé, un placard à porte plane, des portes de placard blanches, une crédence blanche, îlot, un sol multicolore et un plan de travail marron.
Idées déco pour une cuisine encastrable contemporaine en L fermée avec un évier posé, un placard à porte plane, des portes de placard blanches, une crédence blanche, îlot, un sol multicolore et un plan de travail marron.

Stanislas Ledoux pour Agence Ossibus
Aménagement d'une cuisine encastrable moderne en L fermée et de taille moyenne avec des portes de placard blanches, un plan de travail en quartz, une crédence blanche, une crédence en céramique, un sol en linoléum, aucun îlot, un sol gris, un plan de travail beige, un évier encastré et un placard à porte plane.
Aménagement d'une cuisine encastrable moderne en L fermée et de taille moyenne avec des portes de placard blanches, un plan de travail en quartz, une crédence blanche, une crédence en céramique, un sol en linoléum, aucun îlot, un sol gris, un plan de travail beige, un évier encastré et un placard à porte plane.
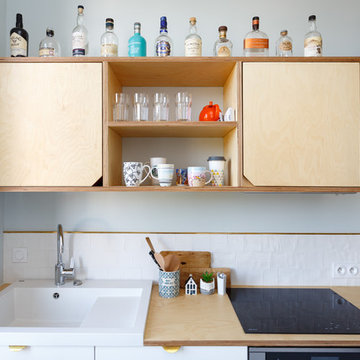
Stephane Vasco
Cette image montre une cuisine parallèle nordique fermée et de taille moyenne avec un plan de travail en bois, une crédence blanche, un plan de travail beige, un évier 1 bac, un placard à porte plane, des portes de placard blanches, une crédence en céramique, un électroménager en acier inoxydable, carreaux de ciment au sol, aucun îlot et un sol bleu.
Cette image montre une cuisine parallèle nordique fermée et de taille moyenne avec un plan de travail en bois, une crédence blanche, un plan de travail beige, un évier 1 bac, un placard à porte plane, des portes de placard blanches, une crédence en céramique, un électroménager en acier inoxydable, carreaux de ciment au sol, aucun îlot et un sol bleu.
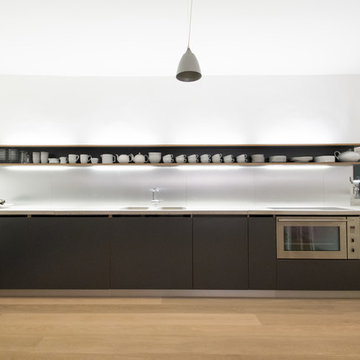
Réalisation d'une grande cuisine linéaire et encastrable minimaliste fermée avec un placard à porte plane, des portes de placard grises, une crédence blanche, parquet clair, un évier 2 bacs, aucun îlot et un sol marron.

Cette image montre une cuisine traditionnelle en U fermée et de taille moyenne avec un évier de ferme, un placard avec porte à panneau surélevé, des portes de placard grises, plan de travail en marbre, une crédence blanche, une crédence en marbre, un électroménager en acier inoxydable, un sol en bois brun, une péninsule, un sol marron et un plan de travail blanc.

Cabinet paint color - Gray Huskie by Benjamin Moore
Floors - French Oak from California Classics, Mediterranean Collection
Pendants - Circa Lighting
Suspended Shelves - Brandino www.brandinobrass.com

Idées déco pour une grande cuisine encastrable classique en U fermée avec un évier encastré, un placard à porte shaker, des portes de placard blanches, un plan de travail en quartz, une crédence blanche, une crédence en céramique, tomettes au sol et îlot.

Offene, schwarze Küche mit großer Kochinsel.
Réalisation d'une cuisine design en L fermée et de taille moyenne avec un évier posé, un placard à porte plane, une crédence marron, une crédence en bois, un électroménager noir, un sol en bois brun, îlot, un sol marron, plan de travail noir et des portes de placard grises.
Réalisation d'une cuisine design en L fermée et de taille moyenne avec un évier posé, un placard à porte plane, une crédence marron, une crédence en bois, un électroménager noir, un sol en bois brun, îlot, un sol marron, plan de travail noir et des portes de placard grises.

Free ebook, Creating the Ideal Kitchen. DOWNLOAD NOW
The homeowners of this mid-century Colonial and family of four were frustrated with the layout of their existing kitchen which was a small, narrow peninsula layout but that was adjoining a large space that they could not figure out how to use. Stealing part of the unused space seemed like an easy solution, except that there was an existing transition in floor height which made that a bit tricky. The solution of bringing the floor height up to meet the height of the existing kitchen allowed us to do just that.
This solution also offered some challenges. The exterior door had to be raised which resulted in some exterior rework, and the floor transition had to happen somewhere to get out to the garage, so we ended up “pushing” it towards what is now a new mudroom and powder room area. This solution allows for a small but functional and hidden mudroom area and more private powder room situation.
Another challenge of the design was the very narrow space. To minimize issues with this, we moved the location of the refrigerator into the newly found space which gave us an L-shaped layout allowing for an island and even some shallow pantry storage. The windows over the kitchen sink were expanded in size and relocated to allow more light into the room. A breakfast table fits perfectly in the area adjacent to the existing French doors and there was even room for a small bar area that helps transition from inside to outside for entertaining. The confusing unused space now makes sense and provides functionality on a daily basis.
To help bring some calm to this busy family, a pallet of soft neutrals was chosen -- gray glass tile with a simple metal accent strip, clear modern pendant lights and a neutral color scheme for cabinetry and countertops.
For more information on kitchen and bath design ideas go to: www.kitchenstudio-ge.com

Cette image montre une cuisine victorienne en U fermée avec un évier de ferme, des portes de placards vertess, un placard avec porte à panneau encastré, un plan de travail en quartz modifié, une crédence beige, une crédence en céramique, un sol en bois brun et îlot.

This bright and beautiful modern farmhouse kitchen incorporates a beautiful custom made wood hood with white upper cabinets and a dramatic black base cabinet from Kraftmaid.
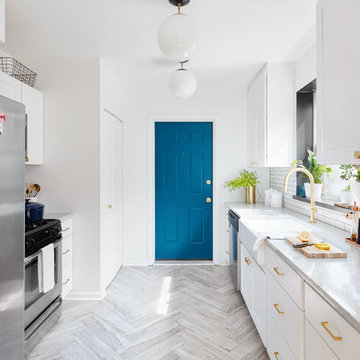
Dustin Halleck
Cette photo montre une cuisine parallèle chic fermée et de taille moyenne avec un évier de ferme, des portes de placard blanches, une crédence blanche, un électroménager en acier inoxydable, aucun îlot, un placard à porte plane, plan de travail en marbre, une crédence en carreau de porcelaine, un sol en travertin et un sol gris.
Cette photo montre une cuisine parallèle chic fermée et de taille moyenne avec un évier de ferme, des portes de placard blanches, une crédence blanche, un électroménager en acier inoxydable, aucun îlot, un placard à porte plane, plan de travail en marbre, une crédence en carreau de porcelaine, un sol en travertin et un sol gris.

Cette image montre une cuisine bohème fermée et de taille moyenne avec un évier de ferme, un placard à porte shaker, des portes de placards vertess, un plan de travail en bois, une crédence beige, un sol en brique et un sol rouge.

Cette photo montre une cuisine chic en bois clair et U fermée et de taille moyenne avec un plan de travail en quartz, un sol en carrelage de céramique, un évier de ferme, un placard à porte vitrée, une crédence en carreau de porcelaine et aucun îlot.

Have all the pantry space you need with a beautiful, bespoke double-fronted pantry cabinet. Finished with a smooth, Tansy paint, the interior of the cabinet has a natural oak finish that adds a stunning sense of contrast and a more traditional feel.
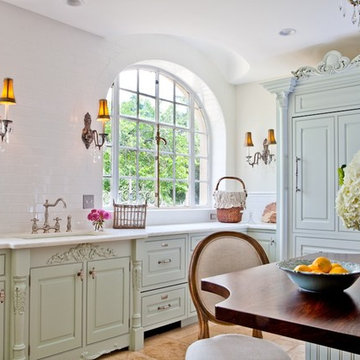
Denash Photography, Designed by Jenny Rausch C.K.D.
French country kitchen with marble countertops and white tile backsplash throughout. Mouser cabinets cover a built-in stainless steel bottom freezer refrigerator. Ornate mouldings and simplicity. Deep sink with sconce on each side. Tiled floors. Craft Art island top. Marble perimeter top. Chandelier above island, bead board below. Arched windows, subway tiled wall.

This was a fascinating project for incredible clients. To optimize costs and timelines, our Montecito studio took the existing Craftsman style of the kitchen and transformed it into a more contemporary one. We reused the perimeter cabinets, repainted for a fresh look, and added new walnut cabinets for the island and the appliances wall. The solitary pendant for the kitchen island was the focal point of our design, leaving our clients with a beautiful and everlasting kitchen remodel.
---
Project designed by Montecito interior designer Margarita Bravo. She serves Montecito as well as surrounding areas such as Hope Ranch, Summerland, Santa Barbara, Isla Vista, Mission Canyon, Carpinteria, Goleta, Ojai, Los Olivos, and Solvang.
---
For more about MARGARITA BRAVO, click here: https://www.margaritabravo.com/
To learn more about this project, click here:
https://www.margaritabravo.com/portfolio/contemporary-craftsman-style-denver-kitchen/
Idées déco de cuisines blanches fermées
2