Idées déco de cuisines blanches linéaires
Trier par :
Budget
Trier par:Populaires du jour
61 - 80 sur 25 347 photos
1 sur 3
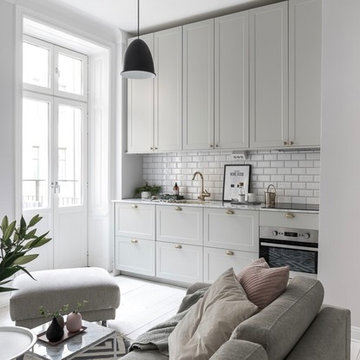
Exemple d'une cuisine ouverte linéaire et encastrable scandinave avec un évier encastré, un placard à porte shaker, des portes de placard grises, une crédence blanche, une crédence en carrelage métro, parquet clair, aucun îlot, un sol beige et un plan de travail gris.

Windows and door panels reaching for the 12 foot ceilings flood this kitchen with natural light. Custom stainless cabinetry with an integral sink and commercial style faucet carry out the industrial theme of the space.
Photo by Lincoln Barber
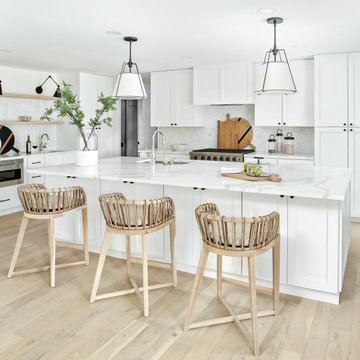
One of a kind opportunity to own a California Contemporary ranch style dream home, beautifully renovated by S3 Real Estate with interior design by Jessica Koltun. Situated on a gracious lot with lush landscaping, this dream home is filled with an abundance of natural light & luxury details around every turn. A well thought out floor plan features two dining areas, an oversized living room, & an island that can seat six. Designer details include luxury finishes & fixtures including Walker Zanger marble, Rejuvenation fixtures & Bedrosians tile. Guest suite with ensuite bath, two bedrooms with a Jack & Jill, and an Owner's suite you must see to believe.
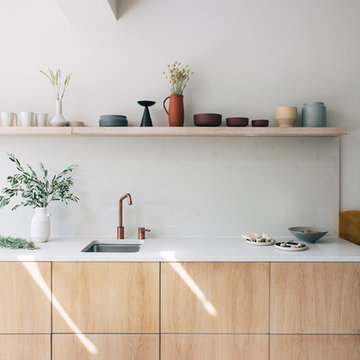
Cette photo montre une cuisine linéaire tendance en bois clair avec un évier encastré, un placard à porte plane, une crédence grise et un plan de travail blanc.

The island in this kitchen not only provides storage and seating, it acts as a visual division between the kitchen and the adjoinin gliving space. Learn more about Normandy Designer Stephanie Bryant who created this white kitchen: http://www.normandyremodeling.com/stephaniebryant/

The Atherton House is a family compound for a professional couple in the tech industry, and their two teenage children. After living in Singapore, then Hong Kong, and building homes there, they looked forward to continuing their search for a new place to start a life and set down roots.
The site is located on Atherton Avenue on a flat, 1 acre lot. The neighboring lots are of a similar size, and are filled with mature planting and gardens. The brief on this site was to create a house that would comfortably accommodate the busy lives of each of the family members, as well as provide opportunities for wonder and awe. Views on the site are internal. Our goal was to create an indoor- outdoor home that embraced the benign California climate.
The building was conceived as a classic “H” plan with two wings attached by a double height entertaining space. The “H” shape allows for alcoves of the yard to be embraced by the mass of the building, creating different types of exterior space. The two wings of the home provide some sense of enclosure and privacy along the side property lines. The south wing contains three bedroom suites at the second level, as well as laundry. At the first level there is a guest suite facing east, powder room and a Library facing west.
The north wing is entirely given over to the Primary suite at the top level, including the main bedroom, dressing and bathroom. The bedroom opens out to a roof terrace to the west, overlooking a pool and courtyard below. At the ground floor, the north wing contains the family room, kitchen and dining room. The family room and dining room each have pocketing sliding glass doors that dissolve the boundary between inside and outside.
Connecting the wings is a double high living space meant to be comfortable, delightful and awe-inspiring. A custom fabricated two story circular stair of steel and glass connects the upper level to the main level, and down to the basement “lounge” below. An acrylic and steel bridge begins near one end of the stair landing and flies 40 feet to the children’s bedroom wing. People going about their day moving through the stair and bridge become both observed and observer.
The front (EAST) wall is the all important receiving place for guests and family alike. There the interplay between yin and yang, weathering steel and the mature olive tree, empower the entrance. Most other materials are white and pure.
The mechanical systems are efficiently combined hydronic heating and cooling, with no forced air required.

Stéphane Vasco
Exemple d'une cuisine américaine linéaire, encastrable et bicolore scandinave de taille moyenne avec un placard à porte plane, des portes de placard blanches, un plan de travail en stratifié, une crédence blanche, une crédence en feuille de verre, aucun îlot, un évier encastré, parquet clair, un sol beige et un plan de travail beige.
Exemple d'une cuisine américaine linéaire, encastrable et bicolore scandinave de taille moyenne avec un placard à porte plane, des portes de placard blanches, un plan de travail en stratifié, une crédence blanche, une crédence en feuille de verre, aucun îlot, un évier encastré, parquet clair, un sol beige et un plan de travail beige.
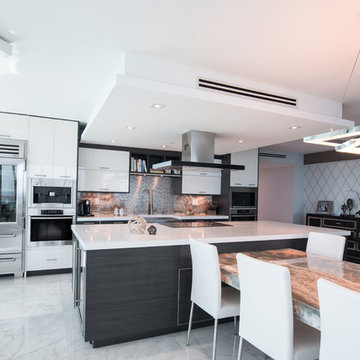
Exemple d'une cuisine ouverte linéaire tendance de taille moyenne avec un évier de ferme, un placard à porte plane, des portes de placard blanches, un plan de travail en onyx, une crédence métallisée et îlot.

Natalie Rebuck
Cette photo montre une petite cuisine ouverte linéaire industrielle avec un évier de ferme, un placard à porte plane, des portes de placard blanches, plan de travail en marbre, une crédence blanche, une crédence en céramique, un électroménager en acier inoxydable, îlot et parquet foncé.
Cette photo montre une petite cuisine ouverte linéaire industrielle avec un évier de ferme, un placard à porte plane, des portes de placard blanches, plan de travail en marbre, une crédence blanche, une crédence en céramique, un électroménager en acier inoxydable, îlot et parquet foncé.
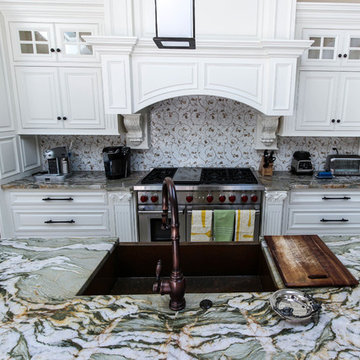
Réalisation d'une cuisine ouverte linéaire design de taille moyenne avec un plan de travail en granite, îlot, un évier encastré, un placard avec porte à panneau surélevé, des portes de placard blanches, une crédence multicolore, une crédence en carreau de porcelaine, un électroménager en acier inoxydable, un sol en marbre et un sol blanc.
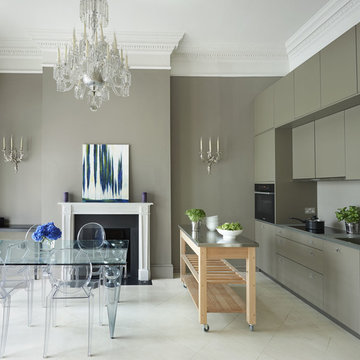
Réalisation d'une cuisine américaine linéaire design avec un placard à porte plane, des portes de placard grises et îlot.
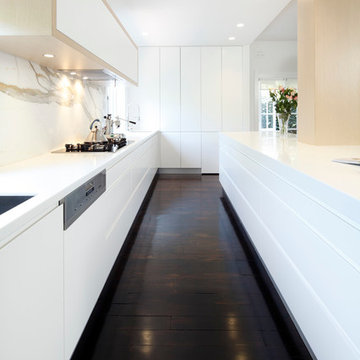
This modern kitchen space was converted from a separate kitchen, laundry and dining room into one open-plan area, and the lowered ceiling in the kitchen helps define the space.
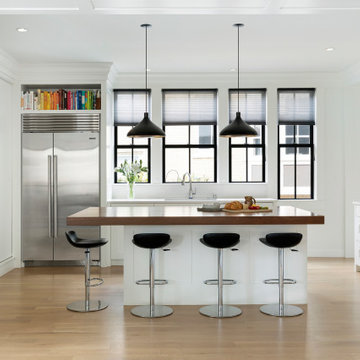
Exemple d'une cuisine ouverte linéaire moderne de taille moyenne avec un évier encastré, un placard à porte plane, des portes de placard blanches, un plan de travail en bois, une crédence bleue, une crédence en céramique, un électroménager en acier inoxydable, parquet clair, îlot et un plan de travail blanc.

Experience this stunning coastal contemporary by Olerio Homes in the highly sought after Midway Hollow area. Appointed in a coastal palette this home boasts an open floor plan for seamless entertaining & comfortable living. Amenities include chef's kitchen highlighted by Kitchen-aid appliances & quartz countertops, opening to the family room for seamless entertaining & comfortable living. Retire to first floor owner's suite overlooking your backyard with luxurious spa like bath & a generous closet. A formal dining, study, game room & 3 bedrooms complete with ensuite baths are all flooded w natural light. This is your opportunity to own a home that combines the best of location & design!

Cette photo montre une très grande cuisine ouverte linéaire, bicolore et noire et bois nature en bois vieilli avec un évier encastré, un placard à porte plane, une crédence grise, une crédence en carreau de porcelaine, un électroménager en acier inoxydable, parquet clair, îlot, un sol beige, un plan de travail blanc, un plafond voûté et un plan de travail en quartz.

Photo Credit: Pawel Dmytrow
Cette photo montre une petite cuisine ouverte linéaire et encastrable tendance avec un évier encastré, un placard à porte plane, un plan de travail en quartz modifié, parquet clair, îlot et un plan de travail blanc.
Cette photo montre une petite cuisine ouverte linéaire et encastrable tendance avec un évier encastré, un placard à porte plane, un plan de travail en quartz modifié, parquet clair, îlot et un plan de travail blanc.

We removed a wall that was in between the living room and the kitchen and created a beautiful flow into this beautiful new kitchen with this dramatically beautiful and functional kitchen island...

Cocina con isla central abierta al salón por cuatro correderas de vidrio con perfilería negra.
Idées déco pour une grande cuisine ouverte linéaire, encastrable et blanche et bois moderne en bois clair avec un évier encastré, un placard à porte plane, plan de travail en marbre, une crédence blanche, une crédence en marbre, carreaux de ciment au sol, îlot, un sol gris et un plan de travail blanc.
Idées déco pour une grande cuisine ouverte linéaire, encastrable et blanche et bois moderne en bois clair avec un évier encastré, un placard à porte plane, plan de travail en marbre, une crédence blanche, une crédence en marbre, carreaux de ciment au sol, îlot, un sol gris et un plan de travail blanc.

Aménagement d'une grande cuisine ouverte linéaire classique avec un évier de ferme, un placard à porte shaker, des portes de placards vertess, un plan de travail en quartz, une crédence blanche, une crédence en quartz modifié, un électroménager en acier inoxydable, parquet clair, îlot et un plan de travail blanc.

Large island, white, marble and satin brass finishes are complemented by the luxury vinyl fabric on the counterstools, chairs and banquette cushion. Spills and stains are no worry
Idées déco de cuisines blanches linéaires
4