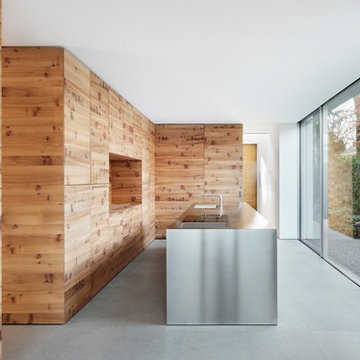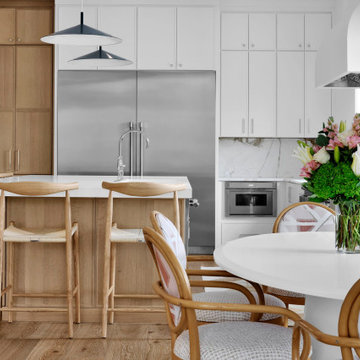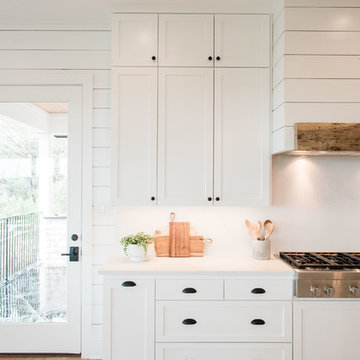Idées déco de cuisines blanches
Trier par :
Budget
Trier par:Populaires du jour
21 - 40 sur 25 708 photos
1 sur 3

Amazing transformation of a large family Kitchen, including banquette seating around the table. Sub Zero and Wolf appliances and hardware by Armac Martin are some of the top-of-the-line finishes.
Space planning and cabinetry: Jennifer Howard, JWH
Cabinet Installation: JWH Construction Management
Photography: Tim Lenz.

Idée de décoration pour une grande cuisine américaine encastrable minimaliste en U et bois clair avec un évier encastré, un placard à porte plane, un plan de travail en bois, une crédence en carrelage de pierre, parquet clair, îlot et un plan de travail blanc.

The curves of the dark, oil-rubbed copper hood complement the kitchen’s more linear elements. Furniture-inspired features are used sparingly to add warmth without feeling too traditional. Photo by MIke Kaskel

Photography: Stacy Zarin Goldberg
Cette image montre une petite cuisine ouverte bohème en L avec un évier de ferme, un placard à porte shaker, des portes de placard bleues, un plan de travail en quartz modifié, une crédence blanche, une crédence en céramique, un électroménager blanc, un sol en carrelage de porcelaine, îlot et un sol marron.
Cette image montre une petite cuisine ouverte bohème en L avec un évier de ferme, un placard à porte shaker, des portes de placard bleues, un plan de travail en quartz modifié, une crédence blanche, une crédence en céramique, un électroménager blanc, un sol en carrelage de porcelaine, îlot et un sol marron.

Joe Kwon Photography
Exemple d'une grande cuisine grise et blanche et bicolore chic avec un évier de ferme, un placard à porte affleurante, des portes de placard blanches, une crédence blanche, une crédence en céramique, un électroménager en acier inoxydable, îlot, un sol marron et parquet foncé.
Exemple d'une grande cuisine grise et blanche et bicolore chic avec un évier de ferme, un placard à porte affleurante, des portes de placard blanches, une crédence blanche, une crédence en céramique, un électroménager en acier inoxydable, îlot, un sol marron et parquet foncé.

We created the light shaft above the island, which allows light in through two new round windows. These openings used to be attic vents. The beams are reclaimed lumber. Lighting and pulls are from Rejuvenation.

Photo credits: Design Imaging Studios.
Large open kitchen with built ins to create a vintage beach style. The kitchen contains built in appliances including two refrigerators, freezer, and wine cooler.

Extra-spacious pantry
Jeff Herr Photography
Idée de décoration pour une grande arrière-cuisine champêtre avec un placard avec porte à panneau encastré, des portes de placard blanches, un électroménager en acier inoxydable, un sol en bois brun et îlot.
Idée de décoration pour une grande arrière-cuisine champêtre avec un placard avec porte à panneau encastré, des portes de placard blanches, un électroménager en acier inoxydable, un sol en bois brun et îlot.

Cette image montre une cuisine encastrable minimaliste en bois brun de taille moyenne et fermée avec un placard à porte plane, un plan de travail en inox, îlot et un évier intégré.

Thermador Kitchen Design Contest - Regional Winner
Réalisation d'une grande cuisine américaine tradition en U et bois foncé avec un évier 2 bacs, une crédence blanche, un électroménager en acier inoxydable, parquet foncé, plan de travail en marbre, une crédence en dalle de pierre, îlot, un sol marron et un placard avec porte à panneau encastré.
Réalisation d'une grande cuisine américaine tradition en U et bois foncé avec un évier 2 bacs, une crédence blanche, un électroménager en acier inoxydable, parquet foncé, plan de travail en marbre, une crédence en dalle de pierre, îlot, un sol marron et un placard avec porte à panneau encastré.

Stunning kitchen with quarter-sawn white oak cabinetry and custom bench combined with polar white painted maple. The main top is an exotic marble
and the expansive waterfall island features a durable and modern white quartz. Also boasts a gorgeous custom hood, light oak floors, fun fabrics, woven window coverings, designer lighting and hardware and a separate wet bar with a custom peach color and polar white uppers. Everything one could need for an active family living at the coast.

Idées déco pour une grande cuisine américaine classique en L avec un évier de ferme, un placard avec porte à panneau encastré, un plan de travail en quartz, une crédence multicolore, une crédence en mosaïque, parquet clair, îlot, un sol marron, un plan de travail blanc et un plafond en papier peint.

The all white kitchen has a stunning contrast to its large walnut stained island bringing depth to the open concept main floor. Appliances used are Subzero and Wolf. A custom hood was designed for our clients, and perfectly balances the space. Cabinets are all inset flat panel with details of large drawers and open seedy glass at the top.

Blick aus dem Essbereich in die Küche
Exemple d'une grande cuisine ouverte grise et blanche chic en L avec un évier posé, un placard à porte plane, des portes de placard blanches, un plan de travail en surface solide, un électroménager noir, îlot, un plan de travail gris et un plafond décaissé.
Exemple d'une grande cuisine ouverte grise et blanche chic en L avec un évier posé, un placard à porte plane, des portes de placard blanches, un plan de travail en surface solide, un électroménager noir, îlot, un plan de travail gris et un plafond décaissé.

We designed an addition to the house to include the new kitchen, expanded mudroom and relocated laundry room. The kitchen features an abundance of countertop and island space, island seating, a farmhouse sink, custom walnut cabinetry and floating shelves, a breakfast nook with built-in bench seating and porcelain tile flooring.

One wowee kitchen!
Designed for a family with Sri-Lankan and Singaporean heritage, the brief for this project was to create a Scandi-Asian styled kitchen.
The design features ‘Skog’ wall panelling, straw bar stools, open shelving, a sofia swing, a bar and an olive tree.

Inspiration pour une grande cuisine ouverte encastrable traditionnelle en U et bois brun avec un évier posé, un placard à porte shaker, une crédence multicolore, parquet foncé, 2 îlots, un sol marron, un plan de travail multicolore et poutres apparentes.

Idées déco pour une cuisine américaine encastrable bord de mer en L et bois clair de taille moyenne avec un évier de ferme, un placard à porte shaker, un plan de travail en quartz modifié, une crédence blanche, une crédence en céramique, parquet clair, îlot, un sol beige et un plan de travail blanc.

The roofline of the building is expressed on the interior in the form of lofty, vaulted ceilings. Anchored by an extruded volume for the fireplace and a large corner window in the living room, the gracious open-concept room offers multiple distinct living areas within it.
Idées déco de cuisines blanches
2
