Idées déco de cuisines blanches
Trier par :
Budget
Trier par:Populaires du jour
1 - 20 sur 47 photos

Embark on a culinary crave with this classic gray and white family kitchen. We chose a warm neutral color for the cabinetry and enhanced this warmth with champagne gold cabinet hardware. These warm gray cabinets can be found at your neighborhood Lowes while the champagne hardware are designed by Atlas. Add another accent of shine to your kitchen and check out the mother of pearl diamond mosaic tile backsplash by Jeffrey Court, as seen here. Adding this hint of sparkle to your small space will allow your kitchen to stay bright and chic. Don't be afraid to mix metals or color. This island houses the glass cook top with a stainless steel hood above the island, and we added a matte black as our finish for the Edison lighting as well as black bar stool seating to tie it all together. The Taj Mahal white Quartzite counter tops are a beauty. The contrast in color creates dimension to your small kitchen layout and will continually catch your eye.
Designed by Dani Perkins @ DANIELLE Interior Design & Decor
Taylor Abeel Photography

The kitchen of a large country house is not what it used to be. Dark, dingy and squirrelled away out of sight of the homeowners, the kitchen was purely designed to cater for the masses. Today, the ultimate country kitchen is a light, airy open room for actually living in, with space to relax and spend time in each other’s company while food can be easily prepared and served, and enjoyed all within a single space. And while catering for large shooting parties, and weekend entertaining is still essential, the kitchen also needs to feel homely enough for the family to enjoy themselves on a quiet mid-week evening.
This main kitchen of a large country house in the Cotswolds is the perfect example of a respectful renovation that brings an outdated layout up to date and provides an incredible open plan space for the whole family to enjoy together. When we design a kitchen, we want to capture the scale and proportion of the room while incorporating the client’s brief of how they like to cook, dine and live.
Photo Credit: Paul Craig
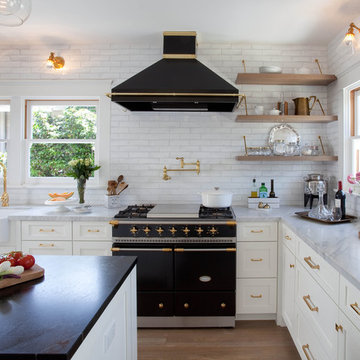
Kim Grant, Architect; Gail Owens, Photographer
Réalisation d'une cuisine tradition en U avec un évier de ferme, un placard à porte shaker, des portes de placard blanches, une crédence blanche, un électroménager noir, îlot et un sol en bois brun.
Réalisation d'une cuisine tradition en U avec un évier de ferme, un placard à porte shaker, des portes de placard blanches, une crédence blanche, un électroménager noir, îlot et un sol en bois brun.

Homeowner wanted more natural light in the kitchen. Eliminate the tight opening between the kitchen and family room. Create an elegant, clean, modern look with marble counter tops. Add more drawers and tall storage. Build the refrigerator into the wall cabinetry. Single window was replaced with a triple unit, allowing natural light to flow through kitchen. Under-cabinet LED lights installed for energy efficiency. Dove White cabinets coupled with Calcutta Gold marble and Crackle White subway tile brought all the elegance the homeowner wanted to achieve.
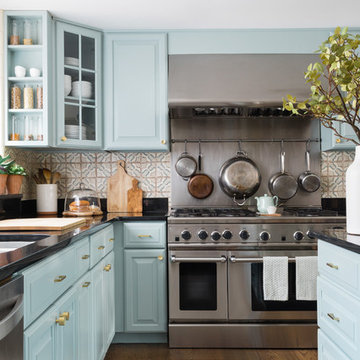
Photo: Joyelle West
Aménagement d'une cuisine américaine classique en L de taille moyenne avec des portes de placard bleues, une crédence en terre cuite, îlot, un placard avec porte à panneau surélevé, une crédence multicolore, un électroménager en acier inoxydable, un évier encastré, un plan de travail en quartz modifié, un sol en bois brun et un sol marron.
Aménagement d'une cuisine américaine classique en L de taille moyenne avec des portes de placard bleues, une crédence en terre cuite, îlot, un placard avec porte à panneau surélevé, une crédence multicolore, un électroménager en acier inoxydable, un évier encastré, un plan de travail en quartz modifié, un sol en bois brun et un sol marron.

PHOTOGRAPHY - Chi Fang
Aménagement d'une cuisine américaine classique avec un placard avec porte à panneau encastré, une crédence blanche, un électroménager en acier inoxydable, parquet foncé, plan de travail en marbre, une crédence en marbre, îlot et un sol marron.
Aménagement d'une cuisine américaine classique avec un placard avec porte à panneau encastré, une crédence blanche, un électroménager en acier inoxydable, parquet foncé, plan de travail en marbre, une crédence en marbre, îlot et un sol marron.

Réalisation d'une grande cuisine tradition en L fermée avec un évier de ferme, un placard avec porte à panneau encastré, des portes de placard blanches, plan de travail en marbre, une crédence blanche, une crédence en carrelage métro, un électroménager en acier inoxydable, parquet foncé et îlot.

Cette photo montre une cuisine ouverte chic avec un évier de ferme, un placard à porte shaker, des portes de placard blanches, une crédence blanche, un sol en bois brun, plan de travail en marbre, îlot et une crédence en marbre.

Stacy Zarin Goldberg Photography
Cette image montre une cuisine parallèle traditionnelle avec des portes de placard blanches, un plan de travail en quartz, une crédence blanche, une crédence en carrelage métro, un électroménager en acier inoxydable, parquet peint, un placard à porte shaker, un évier de ferme et un sol noir.
Cette image montre une cuisine parallèle traditionnelle avec des portes de placard blanches, un plan de travail en quartz, une crédence blanche, une crédence en carrelage métro, un électroménager en acier inoxydable, parquet peint, un placard à porte shaker, un évier de ferme et un sol noir.
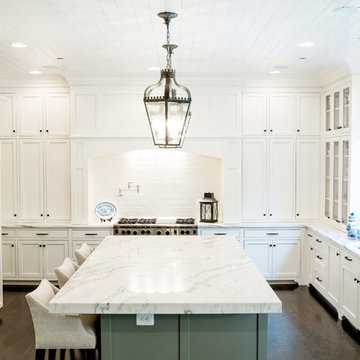
Idées déco pour une cuisine encastrable classique en U avec un évier 2 bacs, un placard à porte shaker, des portes de placard blanches, une crédence blanche et un plan de travail gris.

Nantucket Architectural Photography
Inspiration pour une cuisine marine en U avec un évier de ferme, un placard avec porte à panneau encastré, des portes de placard blanches, une crédence blanche, une crédence en carrelage métro, un électroménager de couleur, parquet clair et aucun îlot.
Inspiration pour une cuisine marine en U avec un évier de ferme, un placard avec porte à panneau encastré, des portes de placard blanches, une crédence blanche, une crédence en carrelage métro, un électroménager de couleur, parquet clair et aucun îlot.
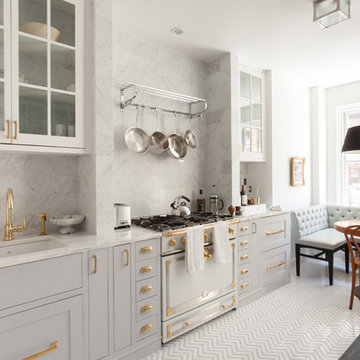
Photo by Peter Dressel
Interior design by Christopher Knight Interiors
christopherknightinteriors.com
Inspiration pour une cuisine américaine linéaire traditionnelle avec un évier encastré, un placard à porte plane, des portes de placard grises, plan de travail en marbre, une crédence grise, une crédence en carrelage de pierre, un sol en carrelage de porcelaine, aucun îlot et un électroménager blanc.
Inspiration pour une cuisine américaine linéaire traditionnelle avec un évier encastré, un placard à porte plane, des portes de placard grises, plan de travail en marbre, une crédence grise, une crédence en carrelage de pierre, un sol en carrelage de porcelaine, aucun îlot et un électroménager blanc.
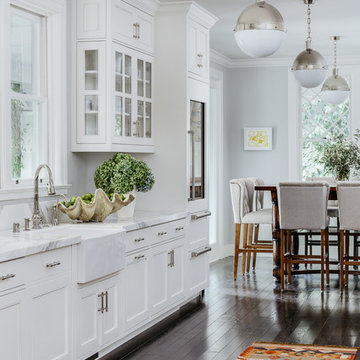
The large farm sink has become de rigueur in so many stylish kitchens, but for good reason. Everything fits in them!
Photo: Christopher Stark
Aménagement d'une cuisine américaine classique de taille moyenne avec des portes de placard blanches, parquet foncé, un sol marron, un évier de ferme et un placard avec porte à panneau encastré.
Aménagement d'une cuisine américaine classique de taille moyenne avec des portes de placard blanches, parquet foncé, un sol marron, un évier de ferme et un placard avec porte à panneau encastré.
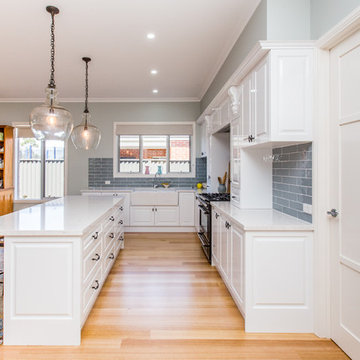
Lauren Spolding
Inspiration pour une cuisine rustique en L de taille moyenne avec un évier intégré, un placard avec porte à panneau surélevé, des portes de placard blanches, une crédence grise, une crédence en céramique, un sol en bois brun, 2 îlots et un sol marron.
Inspiration pour une cuisine rustique en L de taille moyenne avec un évier intégré, un placard avec porte à panneau surélevé, des portes de placard blanches, une crédence grise, une crédence en céramique, un sol en bois brun, 2 îlots et un sol marron.
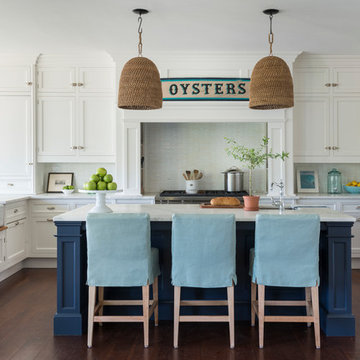
Nat Rea
Exemple d'une cuisine bord de mer en L avec un placard à porte shaker, des portes de placard blanches, une crédence blanche, un électroménager en acier inoxydable, parquet foncé et îlot.
Exemple d'une cuisine bord de mer en L avec un placard à porte shaker, des portes de placard blanches, une crédence blanche, un électroménager en acier inoxydable, parquet foncé et îlot.
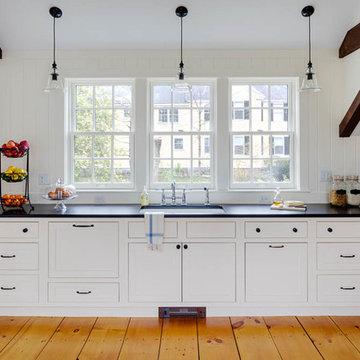
Idée de décoration pour une cuisine tradition en L avec un évier 1 bac, un placard à porte shaker, des portes de placard blanches, un sol en bois brun et aucun îlot.
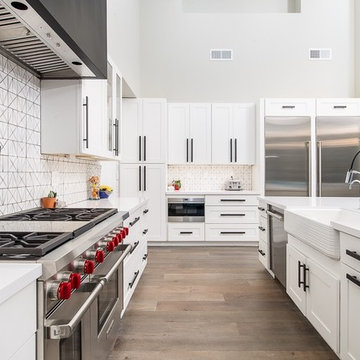
Cette photo montre une grande cuisine américaine chic en U avec un évier de ferme, des portes de placard blanches, une crédence blanche, un électroménager en acier inoxydable, parquet clair, îlot, un placard à porte shaker, un plan de travail en surface solide et une crédence en céramique.
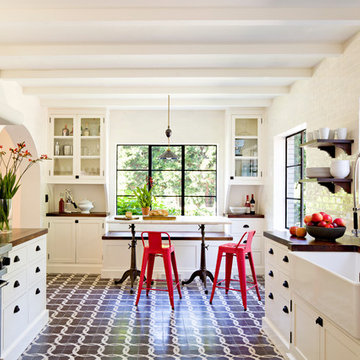
Lincoln Barbour
Designer Jessica Helgerson
Réalisation d'une cuisine méditerranéenne avec un plan de travail en bois, un évier de ferme, un placard à porte shaker, des portes de placard blanches, une crédence blanche, une crédence en carrelage métro et un électroménager en acier inoxydable.
Réalisation d'une cuisine méditerranéenne avec un plan de travail en bois, un évier de ferme, un placard à porte shaker, des portes de placard blanches, une crédence blanche, une crédence en carrelage métro et un électroménager en acier inoxydable.
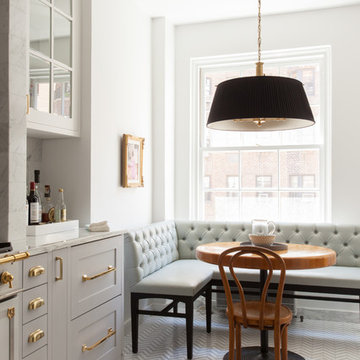
Photo by Peter Dressel
Interior design by Christopher Knight Interiors
christopherknightinteriors.com
Réalisation d'une grande cuisine américaine linéaire tradition avec un évier encastré, un placard à porte plane, des portes de placard grises, plan de travail en marbre, une crédence grise, une crédence en carrelage de pierre, un électroménager blanc, un sol en carrelage de porcelaine et aucun îlot.
Réalisation d'une grande cuisine américaine linéaire tradition avec un évier encastré, un placard à porte plane, des portes de placard grises, plan de travail en marbre, une crédence grise, une crédence en carrelage de pierre, un électroménager blanc, un sol en carrelage de porcelaine et aucun îlot.
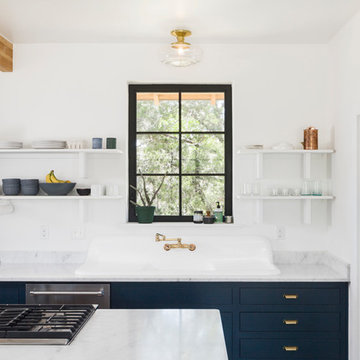
Réalisation d'une cuisine champêtre avec un placard à porte plane, îlot, un évier posé, des portes de placard bleues, fenêtre et fenêtre au-dessus de l'évier.
Idées déco de cuisines blanches
1