Idées déco de cuisines blanches
Trier par :
Budget
Trier par:Populaires du jour
21 - 40 sur 377 photos
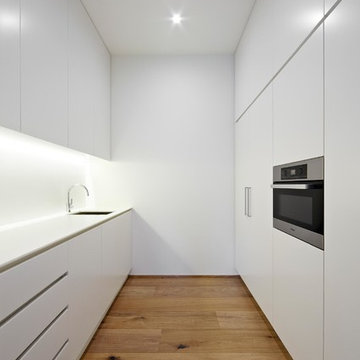
Urban Angles
Cette photo montre une petite cuisine parallèle et encastrable scandinave fermée avec un placard à porte plane, des portes de placard blanches et parquet clair.
Cette photo montre une petite cuisine parallèle et encastrable scandinave fermée avec un placard à porte plane, des portes de placard blanches et parquet clair.
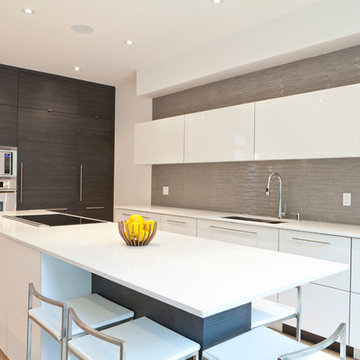
BiglarKinyan Design Partnership Inc. 2012
Inspiration pour une cuisine encastrable et bicolore minimaliste.
Inspiration pour une cuisine encastrable et bicolore minimaliste.
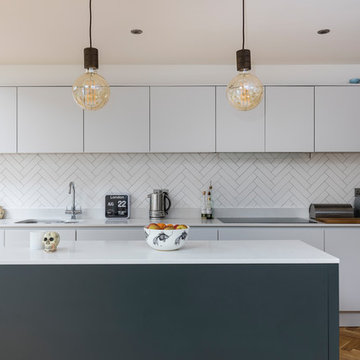
Aménagement d'une cuisine bicolore contemporaine de taille moyenne avec un évier 2 bacs, un placard à porte plane, des portes de placard blanches, une crédence blanche, une crédence en céramique, un sol en bois brun et îlot.
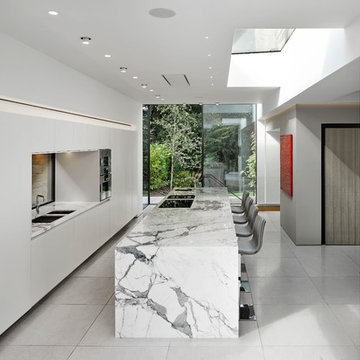
Aménagement d'une cuisine américaine parallèle et encastrable contemporaine avec un évier encastré, un placard à porte plane, des portes de placard blanches, plan de travail en marbre, îlot et un sol blanc.

Our client chose platinum blue matt and oak effect cashmere grey doors to help create a bright airy space. Clever storage solutions were key to this design, as we tried to come up with many storage options to help with the family's needs. The long, island is a bold statement within the room, as the two separate islands are connected by a simple, solid wood worktop, making the design unique. The mix-match of colours and materials work really well within the space and really show off the clients personality.
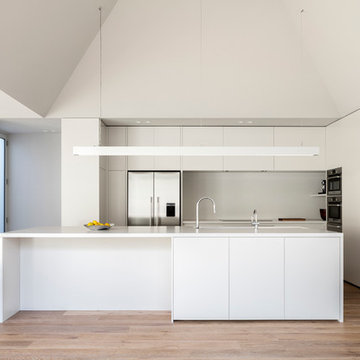
The SSK Residence involved the renovation and extension to a single storey Californian Bungalow in Caulfield North.
In order to unlock the under-utilised and removed back yard of the North facing suburban block a new wing was proposed to allow the main living and dining areas to engage directly with the back yard and free up space in the existing house for additional bedrooms, bathrooms and storage.
The extension took the form of a north facing barn that allowed the large room to be visually, yet unobtrusively divided into the two functional zones; living and dining.
The ceilings that frame the 2 spaces allowed the extension to be nestled into the corner of the site against the side boundary to maximise the outdoor area and prevent over shadowing to the southern neighbours back yard.
Photographer: Jack Lovell
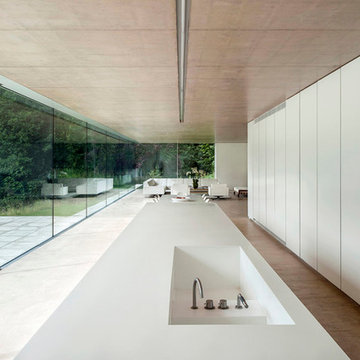
Hufton & Crow
Cette photo montre une cuisine moderne avec un placard à porte plane, des portes de placard blanches et îlot.
Cette photo montre une cuisine moderne avec un placard à porte plane, des portes de placard blanches et îlot.
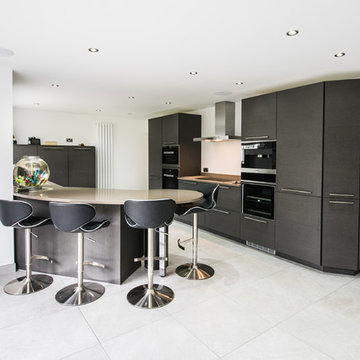
Contemporary Kitchen in Cardiff, by German manufacturer Rational, neos range in Balsamo finish, Silestone worktops in Unsui, curved feature breakfast bar with seating. Mixed height units to create more storage and functionality.
Miele M Touch appliances, steam combination oven, warming drawer, induction hob, with Norcool wine fridge.
Stone feature wall behind the far units to break the wall, giving a feature to the utility end of the kitchen. Open space with functionality and well as the wow impact.
Design Credit Space Fitting Furniture
Photo credit Shaun Jeffers Photography
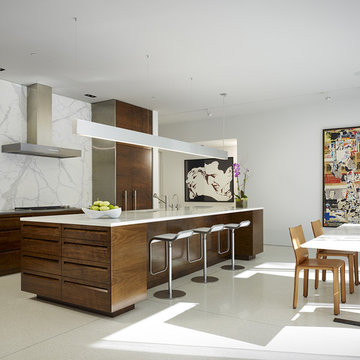
construction - goldberg general contracting, inc.
interiors - sherry koppel design
photography - Steve hall / hedrich blessing
Idées déco pour une cuisine encastrable contemporaine avec un sol blanc.
Idées déco pour une cuisine encastrable contemporaine avec un sol blanc.
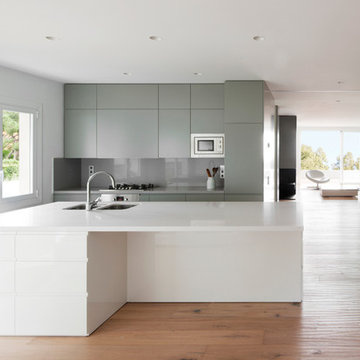
Idée de décoration pour une cuisine parallèle et grise et blanche minimaliste fermée et de taille moyenne avec un placard à porte plane, des portes de placard grises, îlot, une crédence grise, un évier encastré, un plan de travail en surface solide et un sol en bois brun.
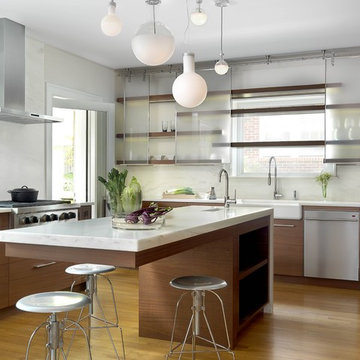
Renovated kitchen, enlarged by combining former breakfast room with original kitchen.
Alis O'Brien Photography
Aménagement d'une cuisine américaine contemporaine en U et bois foncé de taille moyenne avec un électroménager en acier inoxydable, un évier de ferme, un placard à porte plane, plan de travail en marbre, parquet clair, îlot, une crédence blanche et une crédence en dalle de pierre.
Aménagement d'une cuisine américaine contemporaine en U et bois foncé de taille moyenne avec un électroménager en acier inoxydable, un évier de ferme, un placard à porte plane, plan de travail en marbre, parquet clair, îlot, une crédence blanche et une crédence en dalle de pierre.
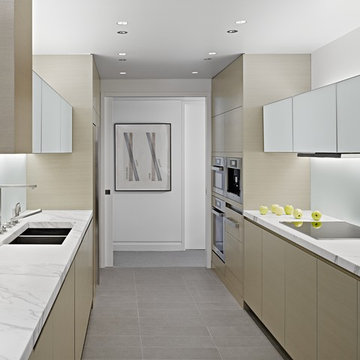
Complete renovation of 5th floor condominium on the top of Nob Hill. The revised floor plan required a complete demolition of the existing finishes. Careful consideration of the other building residents and the common areas of the building were priorities all through the construction process. This project is most accurately defined as ultra contemporary. Some unique features of the new architecture are the cantilevered glass shelving, the frameless glass/metal doors, and Italian custom cabinetry throughout.
Photos: Joe Fletcher
Architect: Garcia Tamjidi Architects
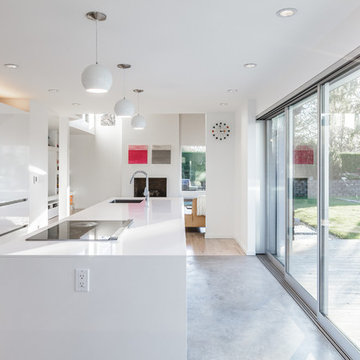
Dale Tu
Idées déco pour une cuisine ouverte parallèle contemporaine de taille moyenne avec un placard à porte plane, des portes de placard blanches, un électroménager en acier inoxydable, sol en béton ciré et îlot.
Idées déco pour une cuisine ouverte parallèle contemporaine de taille moyenne avec un placard à porte plane, des portes de placard blanches, un électroménager en acier inoxydable, sol en béton ciré et îlot.
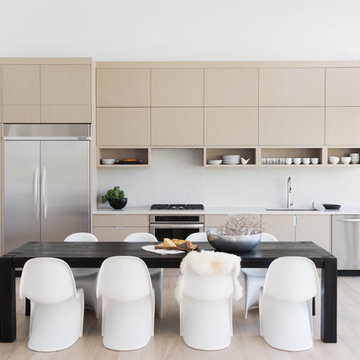
photo by Stephani Buchman
Cette image montre une cuisine américaine linéaire nordique en bois clair avec un évier encastré, un placard à porte plane, une crédence blanche, un électroménager en acier inoxydable, parquet clair, aucun îlot, un plan de travail en quartz modifié et une crédence en dalle de pierre.
Cette image montre une cuisine américaine linéaire nordique en bois clair avec un évier encastré, un placard à porte plane, une crédence blanche, un électroménager en acier inoxydable, parquet clair, aucun îlot, un plan de travail en quartz modifié et une crédence en dalle de pierre.
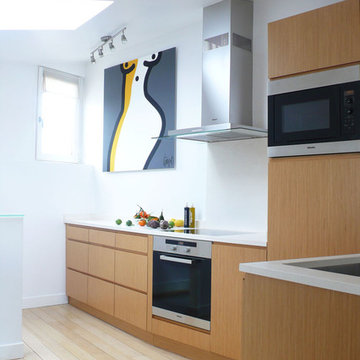
Exemple d'une cuisine tendance en L et bois brun fermée et de taille moyenne avec un électroménager en acier inoxydable et aucun îlot.
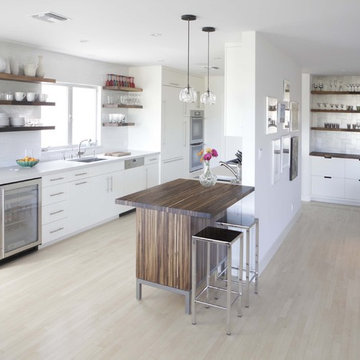
This home was a designed collaboration by the owner, Harvest Architecture and Cliff Spencer Furniture Maker. Our unique materials, reclaimed wine oak, enhanced her design of the kitchen, bar and entryway.
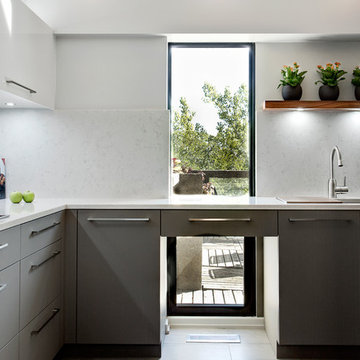
Exemple d'une cuisine tendance en L avec un évier encastré, un placard à porte plane et des portes de placard grises.
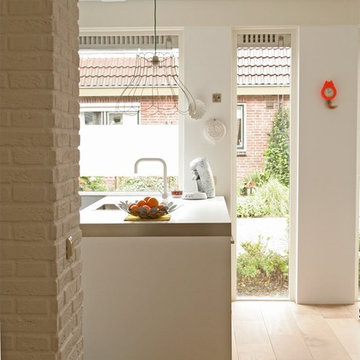
Idées déco pour une cuisine contemporaine avec un évier 1 bac et des portes de placard blanches.
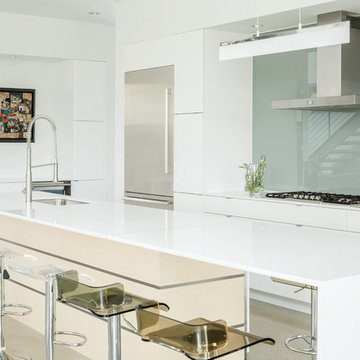
photo by Jeff Roberts
Cette image montre une grande cuisine ouverte parallèle minimaliste avec un évier encastré, un placard à porte plane, des portes de placard blanches, un plan de travail en quartz modifié, une crédence en feuille de verre, un électroménager en acier inoxydable, îlot, une crédence grise et sol en béton ciré.
Cette image montre une grande cuisine ouverte parallèle minimaliste avec un évier encastré, un placard à porte plane, des portes de placard blanches, un plan de travail en quartz modifié, une crédence en feuille de verre, un électroménager en acier inoxydable, îlot, une crédence grise et sol en béton ciré.
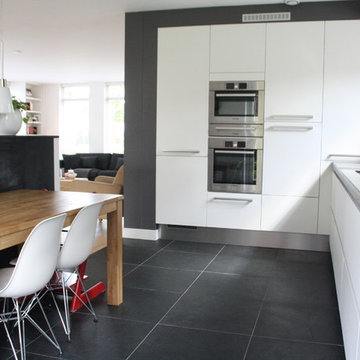
Holly Marder © 2012 Houzz
Réalisation d'une cuisine design en L avec un électroménager en acier inoxydable, un placard à porte plane, des portes de placard blanches et un sol gris.
Réalisation d'une cuisine design en L avec un électroménager en acier inoxydable, un placard à porte plane, des portes de placard blanches et un sol gris.
Idées déco de cuisines blanches
2